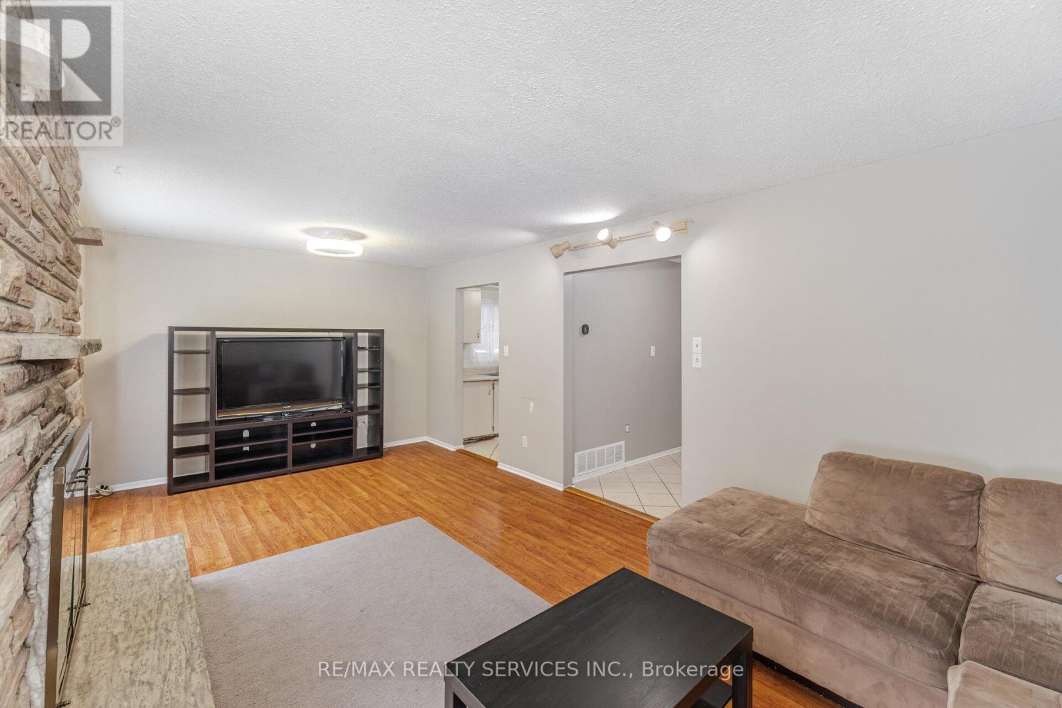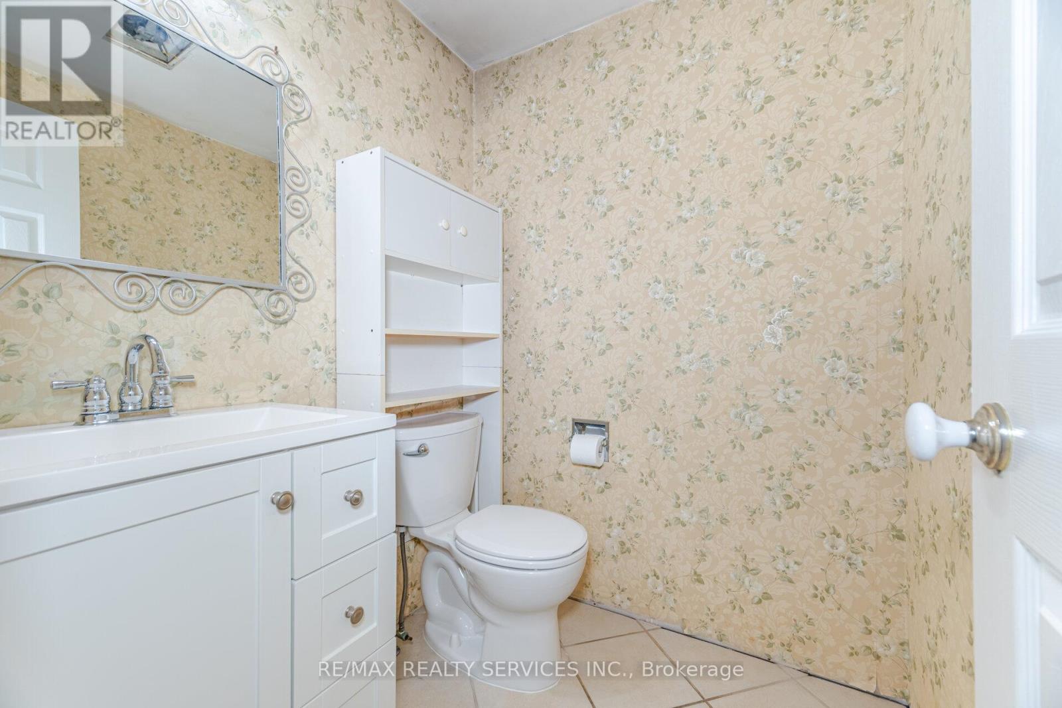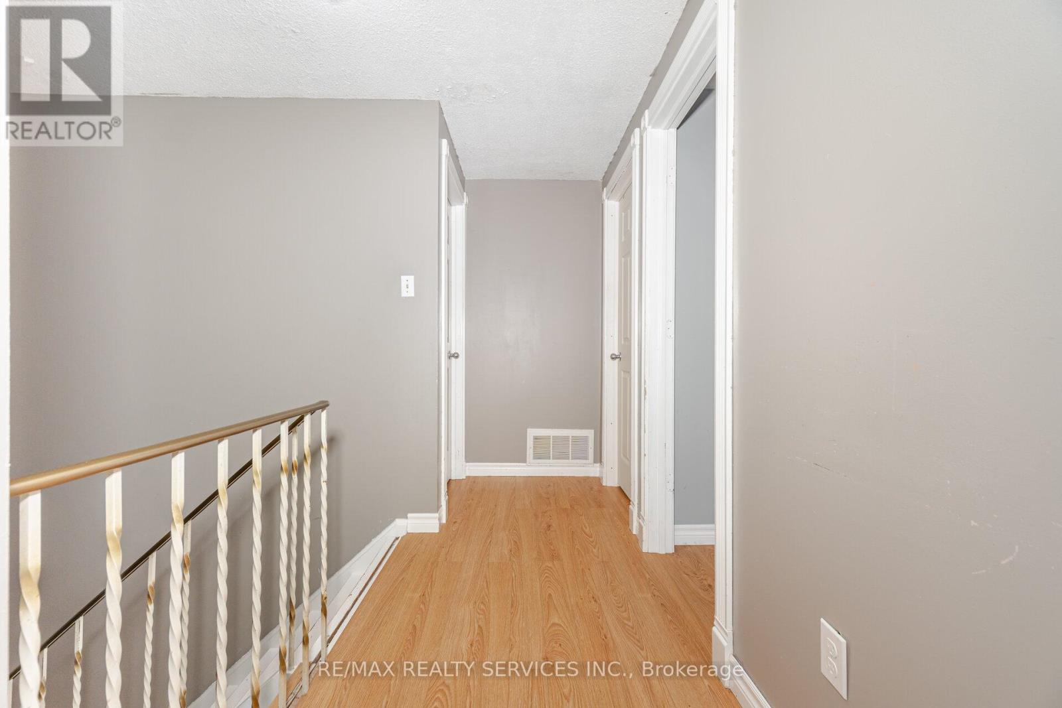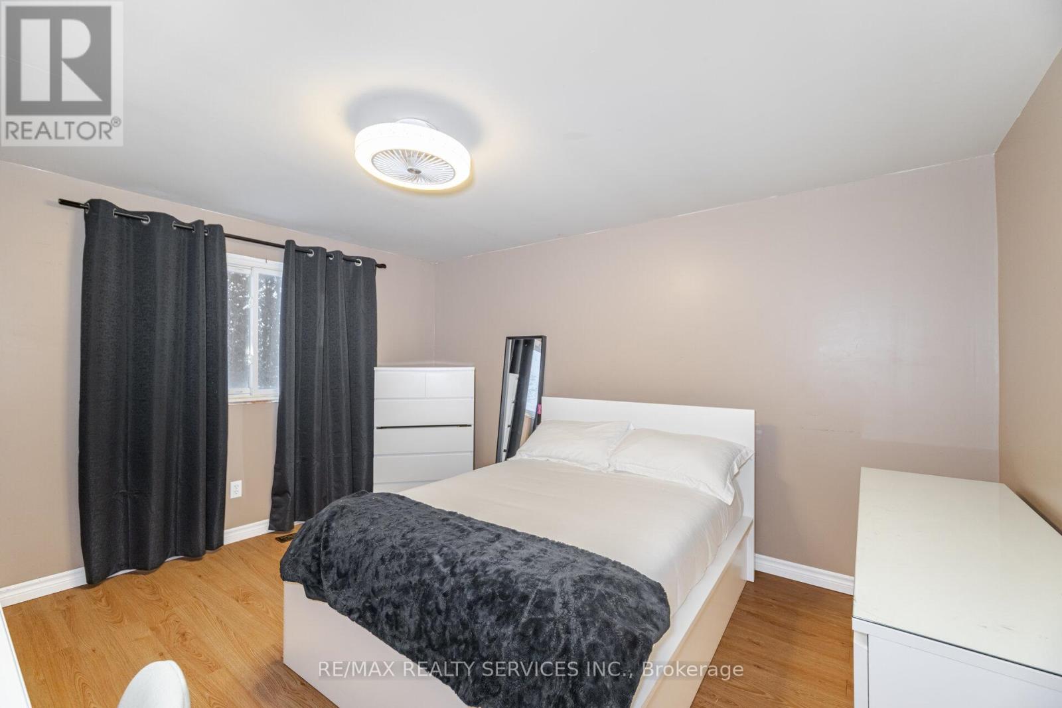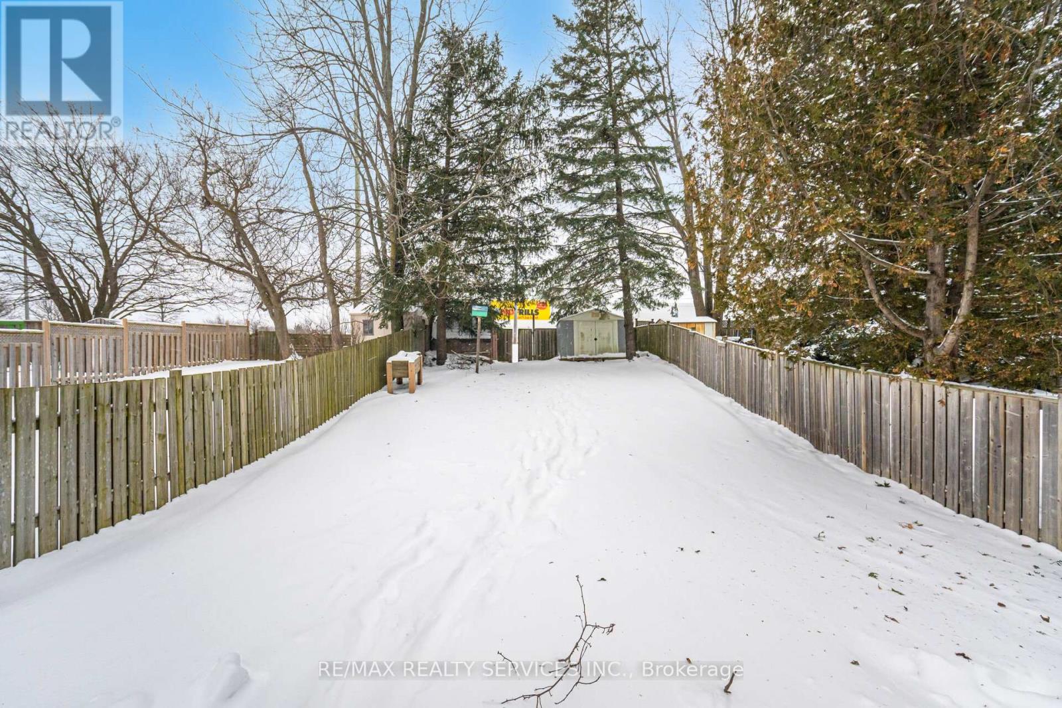38 Cannon Court Orangeville, Ontario L9W 3P8
$729,000
Welcome to 38 Cannon Court, a charming semi-detached home offering a perfect blend of comfort, style, and convenience in one of Orangeville's sought-after communities. This move-in ready home features 4 spacious bedrooms, 2 bathrooms, and bright, airy spaces filled with natural light. The main level boasts generously sized principal rooms, easy-care flooring, and a fabulous eat-in kitchen with direct access to a fenced backyard complete with a deck, shed, and ample space for entertaining or relaxing summer days. The finished basement provides additional living space and ample storage next to the laundry room. Nestled on a tranquil court, this home is ideally located within walking distance of schools, parks, and shopping, making it perfect for families. From the inviting front porch to the functional galley kitchen and bright living room that connects seamlessly to the dining area, this home is ready to welcome its new owners don't miss out on making it yours! Just a few steps away, you'll find the Orangeville Lions Club Sport park, which offers soccer fields, a playground, walking trails, and a gazebo, providing endless outdoor activities. **** EXTRAS **** With the nearby bypass just a minute away, commuting is a breeze. This residence offers both convenience and a vibrant community atmosphere, making it an exceptional family home. (id:35492)
Property Details
| MLS® Number | W11925015 |
| Property Type | Single Family |
| Community Name | Orangeville |
| Parking Space Total | 4 |
Building
| Bathroom Total | 2 |
| Bedrooms Above Ground | 4 |
| Bedrooms Total | 4 |
| Appliances | Dryer, Refrigerator, Stove, Washer |
| Basement Development | Partially Finished |
| Basement Type | N/a (partially Finished) |
| Construction Style Attachment | Semi-detached |
| Cooling Type | Central Air Conditioning |
| Exterior Finish | Brick, Vinyl Siding |
| Fireplace Present | Yes |
| Flooring Type | Tile, Laminate, Concrete |
| Foundation Type | Poured Concrete |
| Half Bath Total | 1 |
| Heating Fuel | Natural Gas |
| Heating Type | Forced Air |
| Stories Total | 2 |
| Type | House |
| Utility Water | Municipal Water |
Parking
| Garage |
Land
| Acreage | No |
| Sewer | Sanitary Sewer |
| Size Depth | 150 Ft |
| Size Frontage | 30 Ft |
| Size Irregular | 30 X 150 Ft |
| Size Total Text | 30 X 150 Ft |
| Zoning Description | 150 |
Rooms
| Level | Type | Length | Width | Dimensions |
|---|---|---|---|---|
| Second Level | Primary Bedroom | 3.61 m | 3.27 m | 3.61 m x 3.27 m |
| Second Level | Bedroom 2 | 3.61 m | 2.68 m | 3.61 m x 2.68 m |
| Second Level | Bedroom 3 | 3.5 m | 3.5 m | 3.5 m x 3.5 m |
| Basement | Recreational, Games Room | 6.85 m | 5.68 m | 6.85 m x 5.68 m |
| Basement | Laundry Room | 3.76 m | 1.44 m | 3.76 m x 1.44 m |
| Main Level | Kitchen | 4.24 m | 2.38 m | 4.24 m x 2.38 m |
| Main Level | Living Room | 3.61 m | 4.41 m | 3.61 m x 4.41 m |
| Main Level | Dining Room | 3.61 m | 2.44 m | 3.61 m x 2.44 m |
| Main Level | Bedroom 4 | 4.34 m | 2.89 m | 4.34 m x 2.89 m |
https://www.realtor.ca/real-estate/27805736/38-cannon-court-orangeville-orangeville
Contact Us
Contact us for more information
Ross Vignale
Salesperson
www.listwithross.com
295 Queen Street East
Brampton, Ontario L6W 3R1
(905) 456-1000
(905) 456-1924










