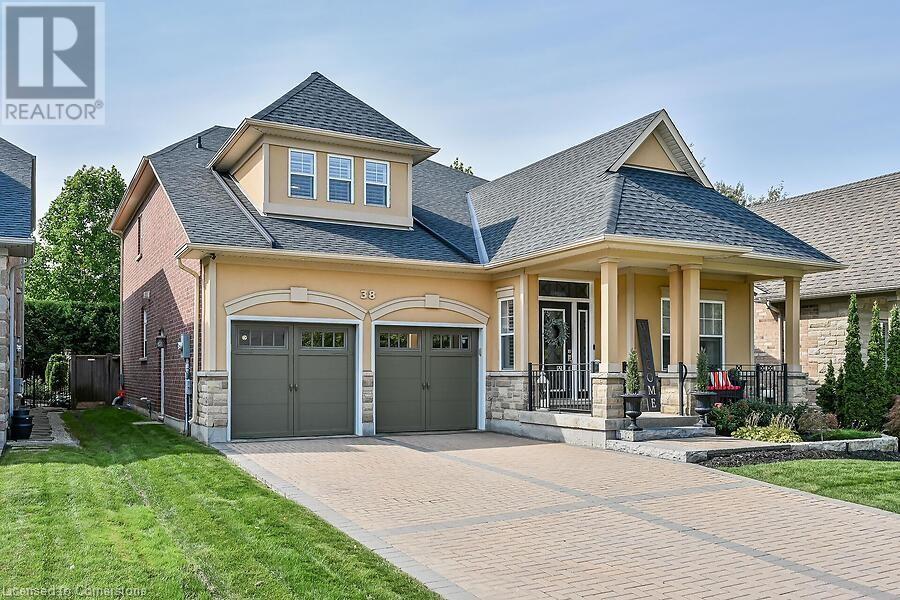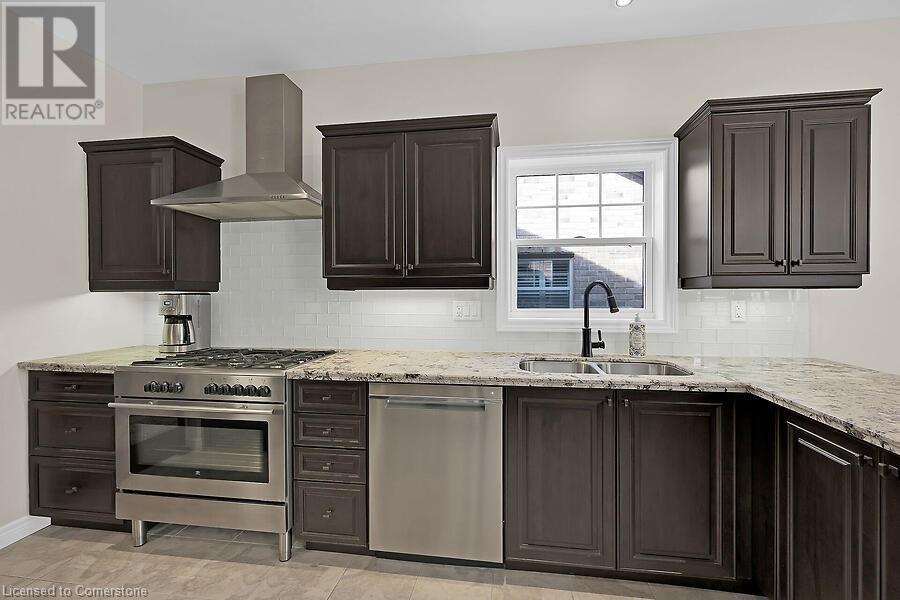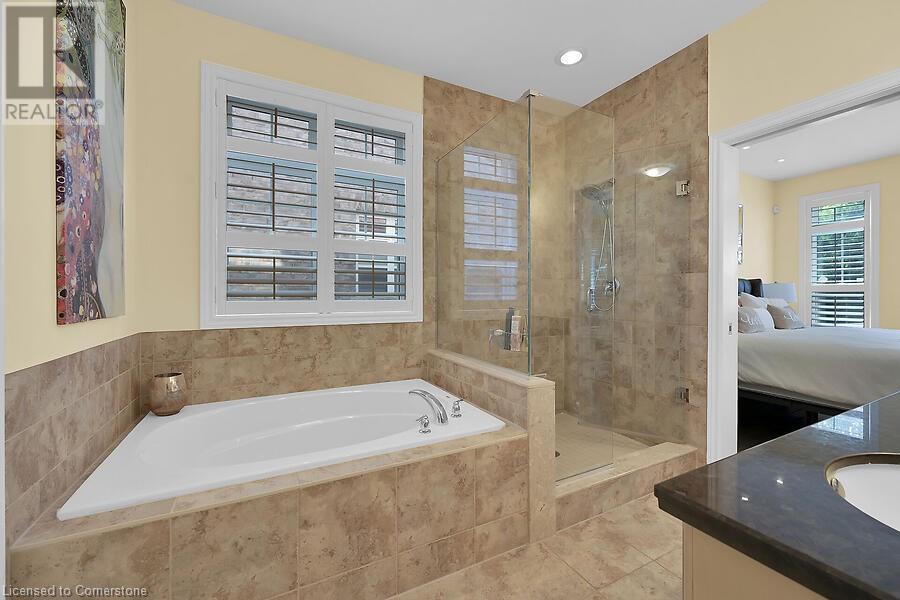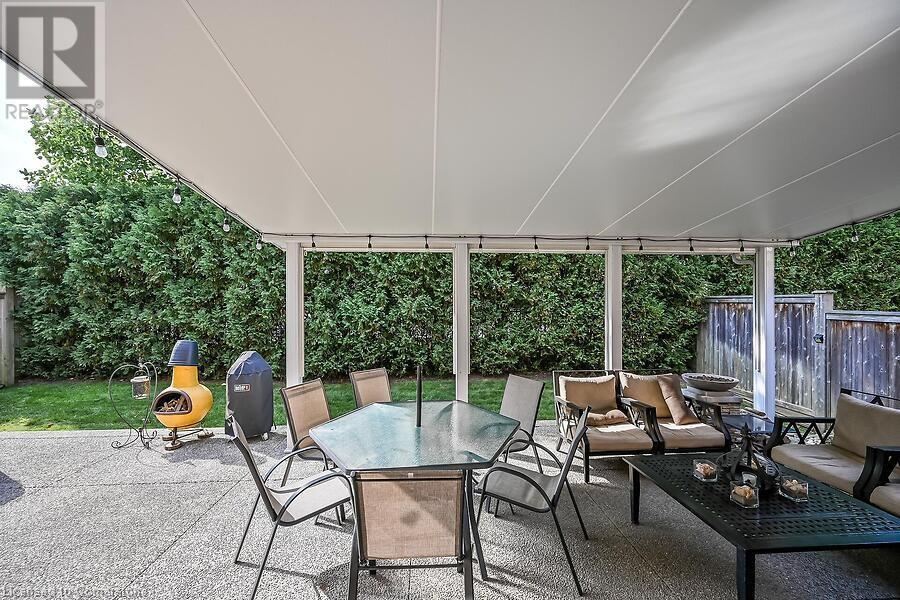38 Butternut Grove Lane Unit# 32 Ancaster, Ontario L9K 0B7
$1,449,950Maintenance, Parking
$348.80 Monthly
Maintenance, Parking
$348.80 MonthlyDiscover your dream home in this immaculate 4-bedroom, 2.5-bath bungaloft nestled in the exclusive Kitty Murray Woods community of Ancaster. Boasting an open concept design with soaring ceilings, this stunning residence offers 2,796 square feet of light-filled living space, perfect for both relaxation and entertaining. The main floor features a luxurious primary bedroom complete with an ensuite bathroom and a spacious walk-in closet, ensuring a private retreat. Cook up culinary masterpieces in the entertainers kitchen, equipped with a 36-inch professional range and granite countertops. The elegance continues with a gas fireplace in the great room along with hardwood and tile flooring throughout the main level. This home is complemented by numerous pot lights that enhance the ambiance. Recent upgrades include a new furnace in 2023 and roof replacement in 2018, providing peace of mind. Enjoy the convenience of a main floor laundry and unwind in your backyard oasis featuring a hot tub. This maintenance-free, turnkey property includes snow removal and lawn care with a sprinkler system for a low monthly cost, making it ideal for busy professionals or families. Built to exacting standards of the Energy Star for new homes specifications. With excellent schools nearby, this meticulously maintained home is ready for you to move in. Don’t miss your chance to see this gem before it’s gone! (id:35492)
Property Details
| MLS® Number | 40658116 |
| Property Type | Single Family |
| Amenities Near By | Park, Schools |
| Community Features | Quiet Area, Community Centre |
| Features | Automatic Garage Door Opener |
| Parking Space Total | 6 |
Building
| Bathroom Total | 3 |
| Bedrooms Above Ground | 4 |
| Bedrooms Total | 4 |
| Appliances | Central Vacuum - Roughed In, Dishwasher, Dryer, Freezer, Refrigerator, Stove, Washer, Window Coverings, Hot Tub |
| Architectural Style | Bungalow |
| Basement Development | Unfinished |
| Basement Type | Full (unfinished) |
| Construction Style Attachment | Detached |
| Cooling Type | Central Air Conditioning |
| Exterior Finish | Brick, Stone, Stucco |
| Fireplace Present | Yes |
| Fireplace Total | 1 |
| Foundation Type | Poured Concrete |
| Half Bath Total | 1 |
| Heating Fuel | Natural Gas |
| Heating Type | Forced Air |
| Stories Total | 1 |
| Size Interior | 2796 Sqft |
| Type | House |
| Utility Water | Municipal Water |
Parking
| Attached Garage |
Land
| Acreage | No |
| Land Amenities | Park, Schools |
| Sewer | Municipal Sewage System |
| Size Total Text | Unknown |
| Zoning Description | Rm4-567 |
Rooms
| Level | Type | Length | Width | Dimensions |
|---|---|---|---|---|
| Second Level | 4pc Bathroom | Measurements not available | ||
| Second Level | Loft | 17'2'' x 19'0'' | ||
| Second Level | Bedroom | 18'3'' x 16'7'' | ||
| Second Level | Bedroom | 12'11'' x 9'11'' | ||
| Second Level | Bedroom | 12'9'' x 10'9'' | ||
| Main Level | 2pc Bathroom | Measurements not available | ||
| Main Level | 4pc Bathroom | Measurements not available | ||
| Main Level | Primary Bedroom | 12'9'' x 15'3'' | ||
| Main Level | Dining Room | 11'6'' x 19'1'' | ||
| Main Level | Kitchen | 25'5'' x 11'0'' | ||
| Main Level | Family Room | 15'0'' x 17'6'' |
https://www.realtor.ca/real-estate/27506494/38-butternut-grove-lane-unit-32-ancaster
Interested?
Contact us for more information
Angelo Fazzari
Salesperson
(905) 333-3616
http//www.propertiesforsaleinhamilton.com
1070 Stone Church Road East #42, #43
Hamilton, Ontario L8W 3K8
(905) 385-9200
(905) 333-3616





















































