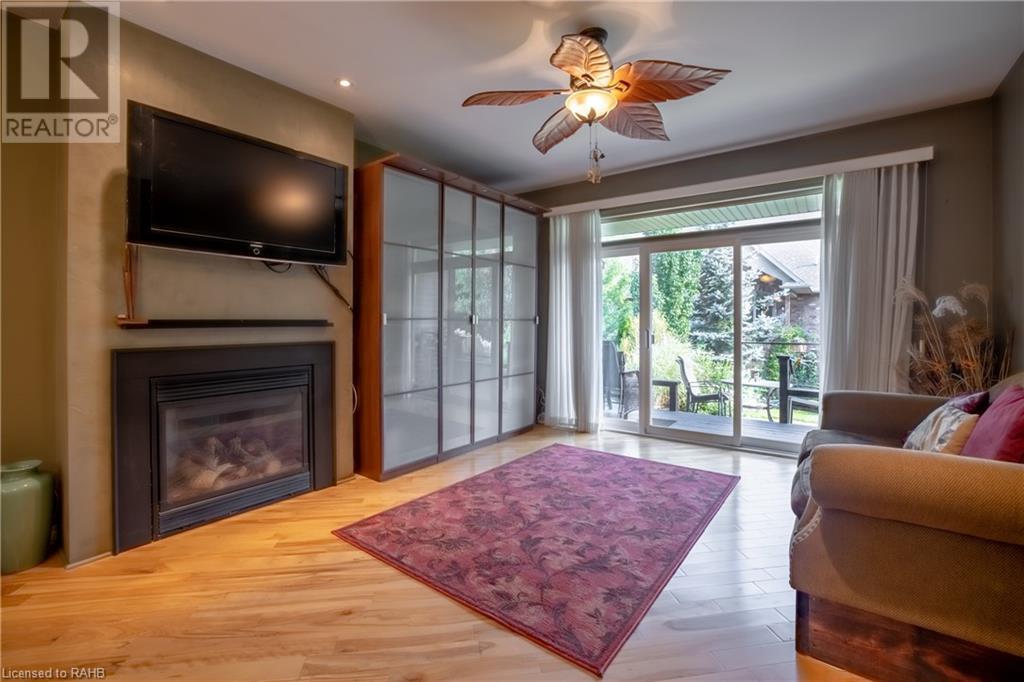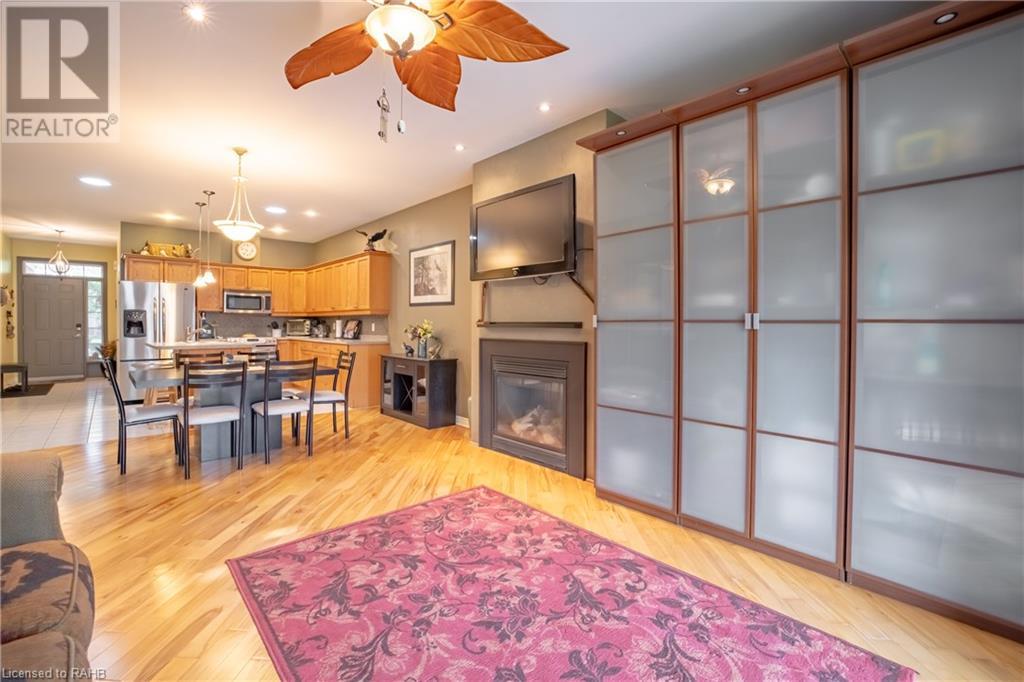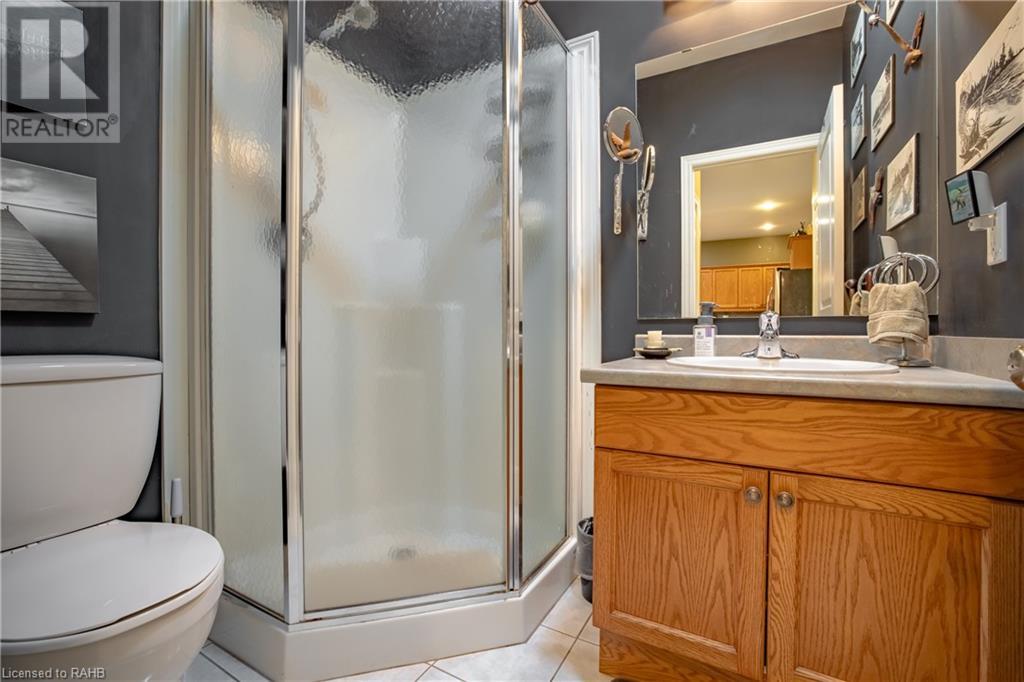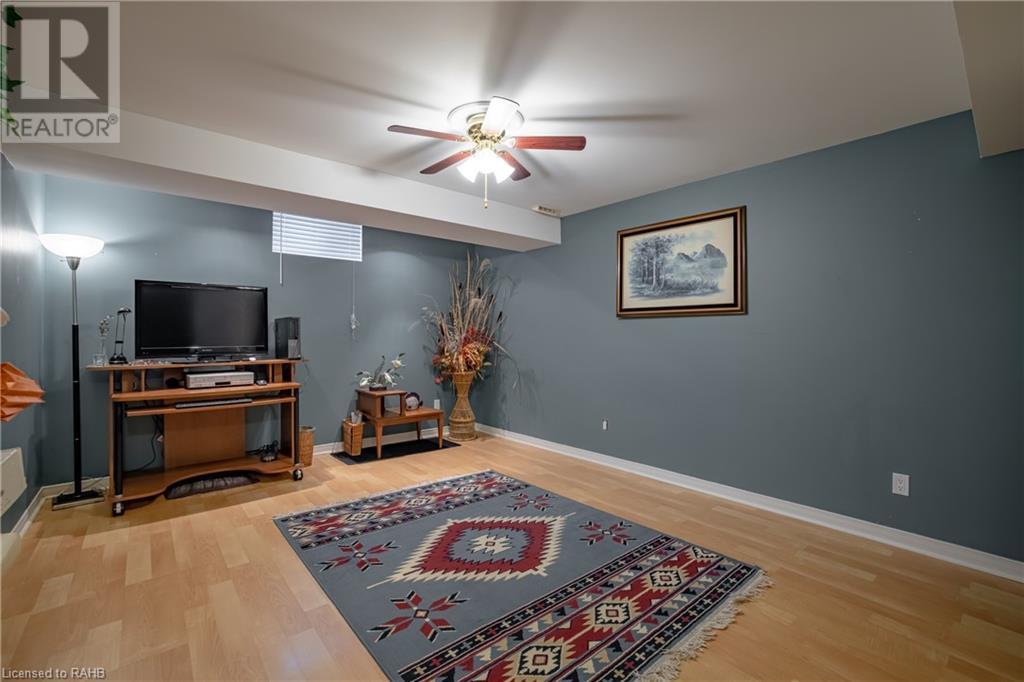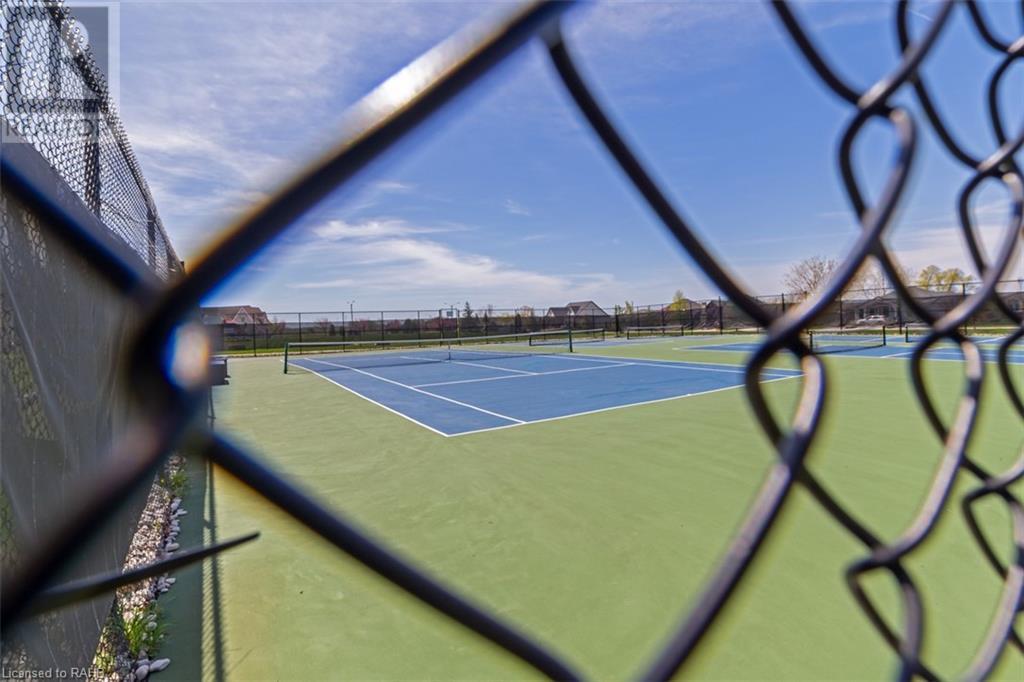38 Aaron Trail Welland, Ontario L3B 6G4
$739,999
Welcome to Hunter's Point, a sought-after retirement community in prestigious north Welland near Highway 406. This well-maintained, open-concept bungalow townhome is perfect for downsizers or active retirees. Enter through a wide foyer to find birch hardwood floors laid on a diagonal. The kitchen features an island, stainless steel appliances, tiled floors, three tubular skylights throughout. The living room offers a gas fireplace and 8-foot sliding doors to a private covered deck and step-down patio with a natural gas BBQ. The professionally landscaped garden, complete with roses, hydrangeas, and a rose archway, creates a private oasis. The large primary bedroom includes engineered wood floors, a walk-in closet, a 4-piece ensuite, and two additional closets. Enjoy the convenience of main-floor stackable laundry, inside entry to a 1-car garage, and a 3-piece bathroom. The home is handicap-friendly with accessible switches, bathrooms, and entrance grips. The finished basement has a bedroom with walk-through access to a 3-piece bath, a family room with a serving area, sink, mini fridge, and a flexible room for hobbies or a home office. New furnace and AC were installed in 2018. Hunter's Point provides a vibrant community and amenities, ideal for a low-maintenance, active retirement lifestyle. (id:35492)
Property Details
| MLS® Number | XH4200660 |
| Property Type | Single Family |
| Amenities Near By | Golf Nearby, Hospital |
| Community Features | Community Centre |
| Equipment Type | Furnace, Water Heater |
| Features | Paved Driveway, Sump Pump |
| Parking Space Total | 3 |
| Pool Type | Pool |
| Rental Equipment Type | Furnace, Water Heater |
Building
| Bathroom Total | 3 |
| Bedrooms Above Ground | 2 |
| Bedrooms Below Ground | 1 |
| Bedrooms Total | 3 |
| Architectural Style | Bungalow |
| Basement Development | Finished |
| Basement Type | Full (finished) |
| Construction Style Attachment | Attached |
| Exterior Finish | Brick |
| Foundation Type | Poured Concrete |
| Heating Fuel | Natural Gas |
| Heating Type | Forced Air |
| Stories Total | 1 |
| Size Interior | 1165 Sqft |
| Type | Row / Townhouse |
| Utility Water | Municipal Water |
Parking
| Attached Garage |
Land
| Acreage | No |
| Land Amenities | Golf Nearby, Hospital |
| Sewer | Municipal Sewage System |
| Size Depth | 115 Ft |
| Size Frontage | 28 Ft |
| Size Total Text | Under 1/2 Acre |
Rooms
| Level | Type | Length | Width | Dimensions |
|---|---|---|---|---|
| Basement | Family Room | 18'7'' x 13'9'' | ||
| Basement | Other | 16'6'' x 11'1'' | ||
| Basement | Bedroom | 15'7'' x 12'4'' | ||
| Basement | 3pc Bathroom | Measurements not available | ||
| Main Level | 4pc Bathroom | Measurements not available | ||
| Main Level | Primary Bedroom | 19'9'' x 13'11'' | ||
| Main Level | Living Room | 12'10'' x 13'8'' | ||
| Main Level | Kitchen/dining Room | 18'2'' x 13'8'' | ||
| Main Level | 3pc Bathroom | Measurements not available | ||
| Main Level | Bedroom | 12'11'' x 9'4'' | ||
| Main Level | Foyer | 13'2'' x 4'11'' |
https://www.realtor.ca/real-estate/27428362/38-aaron-trail-welland
Interested?
Contact us for more information

Rob Golfi
Salesperson
(905) 575-1962
http//www.robgolfi.com

1 Markland Street
Hamilton, Ontario L8P 2J5
(905) 575-7700
(905) 575-1962















