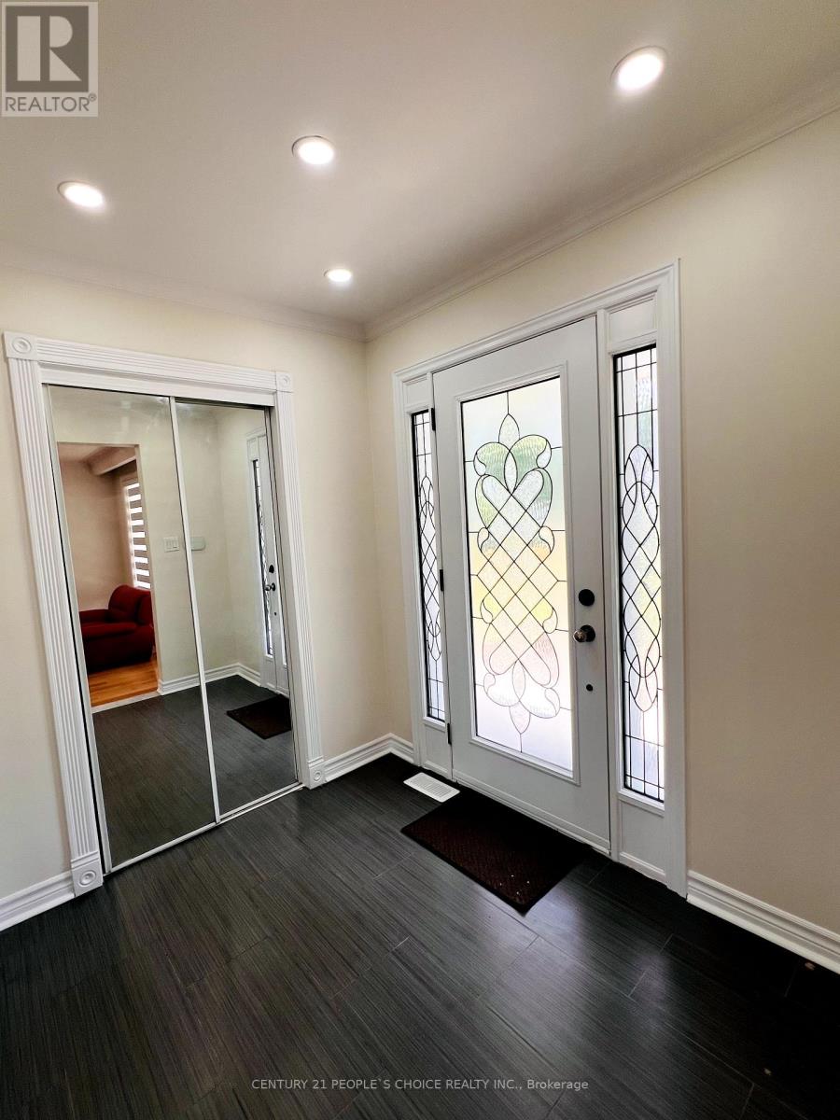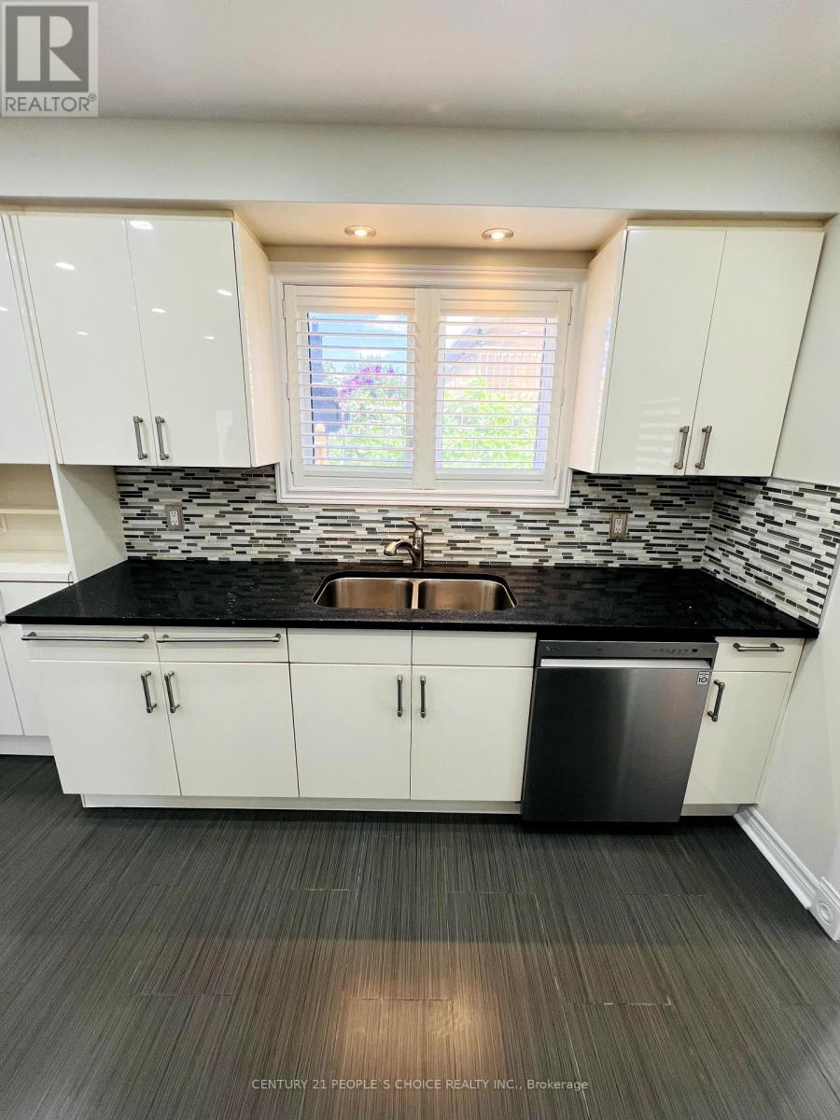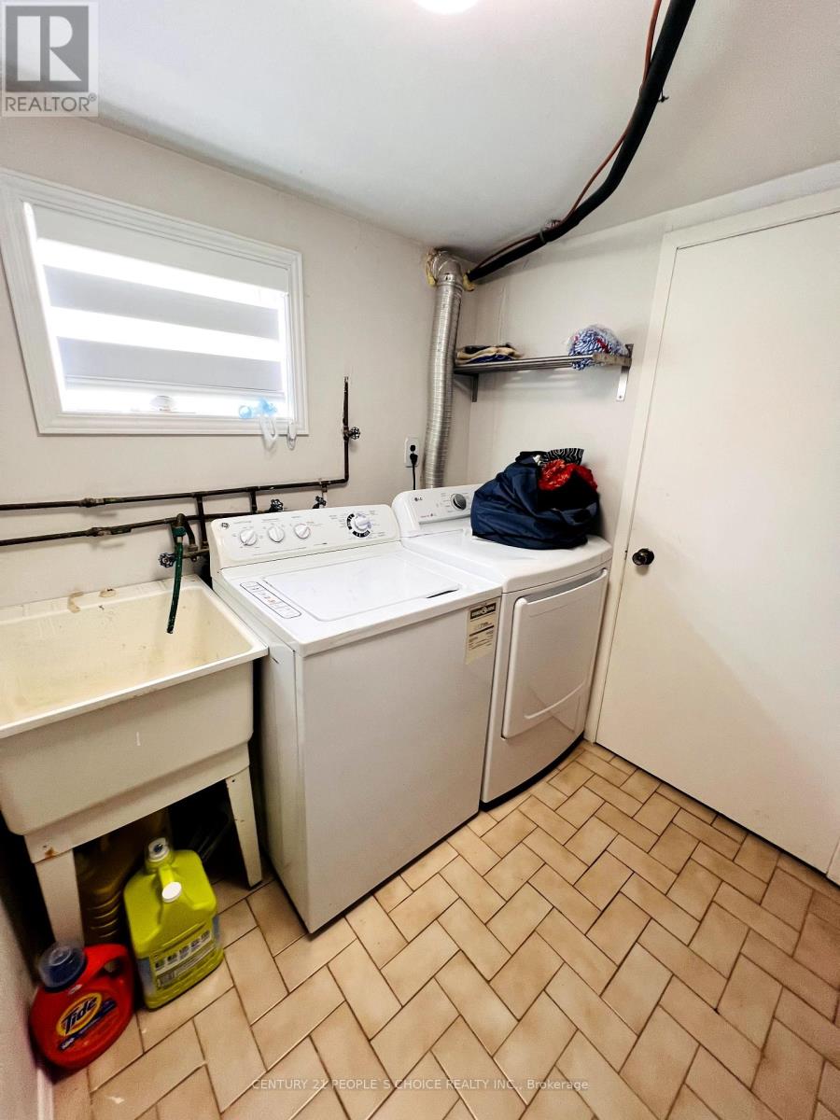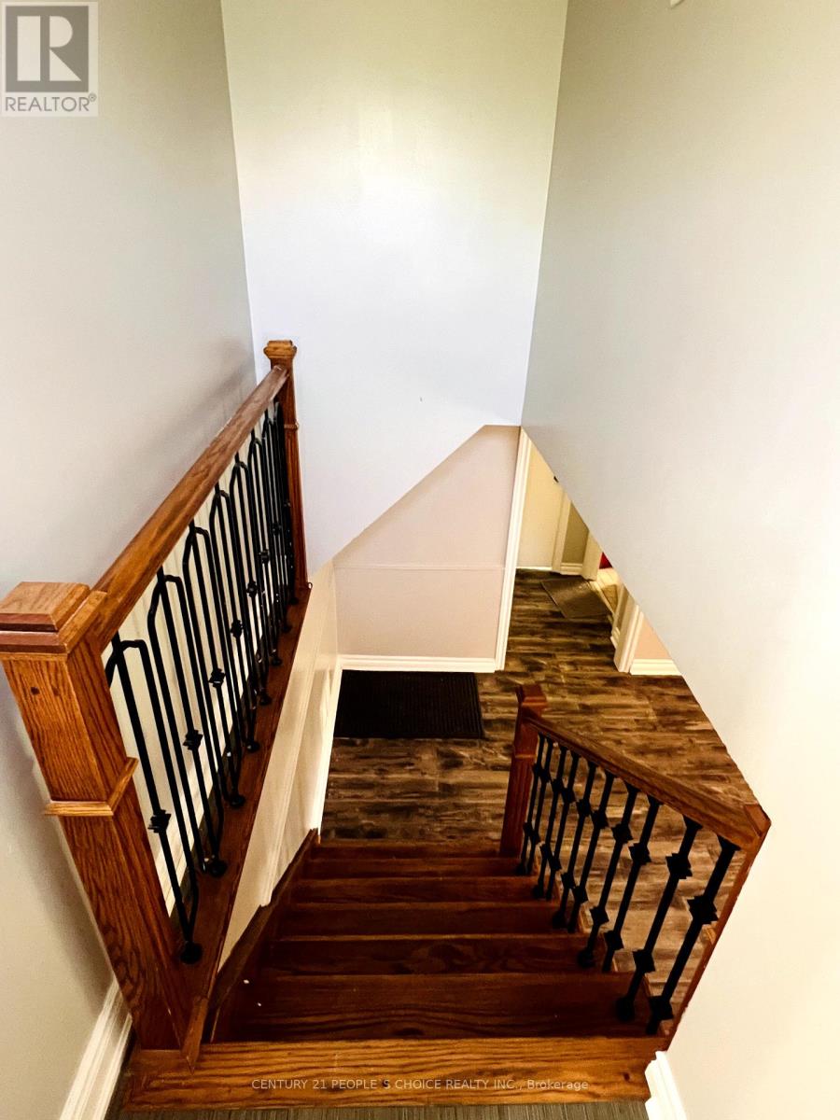3773 Wyewood Road Mississauga (Malton), Ontario L4T 2A3
$1,349,000
This stunning and meticulously maintained 3-level detached backsplit home in one of Malton's finest areas offers a double car garage on a premium 68x143 lot. Featuring 3 bedrooms on the main floor, an elegant living/dining area, kitchen with granite countertops, and it also boasts a finished 1-bedroom basement with a separate entrance, ideal for extended family or rental income. Recent upgrades include concrete work, fresh paint, new pot-lights, and window blinds. Enjoy the privacy of a fenced backyard perfect for relaxation and entertaining. Conveniently located with easy access to Hwy 427, 401, and ETR 407, its close to schools, parks, transit, Humber College, and popular shopping destinations like Woodbine and Westwood Mall. Don't miss this exceptional opportunity in a family-friendly neighborhood! **** EXTRAS **** All ELF and window coverings. S/S fridge (2), Stove (2),Dishwasher, Microwave, washer & dryer. (id:35492)
Property Details
| MLS® Number | W9047878 |
| Property Type | Single Family |
| Community Name | Malton |
| Parking Space Total | 6 |
Building
| Bathroom Total | 2 |
| Bedrooms Above Ground | 3 |
| Bedrooms Below Ground | 1 |
| Bedrooms Total | 4 |
| Basement Features | Separate Entrance |
| Basement Type | N/a |
| Construction Style Attachment | Detached |
| Construction Style Split Level | Backsplit |
| Cooling Type | Central Air Conditioning |
| Exterior Finish | Brick |
| Fireplace Present | Yes |
| Flooring Type | Hardwood, Ceramic |
| Heating Fuel | Natural Gas |
| Heating Type | Forced Air |
| Type | House |
| Utility Water | Municipal Water |
Parking
| Attached Garage |
Land
| Acreage | No |
| Sewer | Sanitary Sewer |
| Size Depth | 143 Ft |
| Size Frontage | 68 Ft |
| Size Irregular | 68 X 143 Ft |
| Size Total Text | 68 X 143 Ft |
Rooms
| Level | Type | Length | Width | Dimensions |
|---|---|---|---|---|
| Basement | Family Room | 4.1 m | 2.8 m | 4.1 m x 2.8 m |
| Basement | Bedroom 4 | 2.9 m | 2.19 m | 2.9 m x 2.19 m |
| Basement | Kitchen | Measurements not available | ||
| Upper Level | Primary Bedroom | 4.52 m | 3.38 m | 4.52 m x 3.38 m |
| Upper Level | Bedroom 2 | 3.1 m | 2.8 m | 3.1 m x 2.8 m |
| Upper Level | Bedroom 3 | 3.25 m | 2.8 m | 3.25 m x 2.8 m |
| Ground Level | Living Room | 4.6 m | 3.82 m | 4.6 m x 3.82 m |
| Ground Level | Dining Room | 3.28 m | 3.08 m | 3.28 m x 3.08 m |
| Ground Level | Kitchen | 5.4 m | 3.1 m | 5.4 m x 3.1 m |
https://www.realtor.ca/real-estate/27197123/3773-wyewood-road-mississauga-malton-malton
Interested?
Contact us for more information

Harleen Kaur Bindra
Salesperson
(647) 741-4225
Https://realtorharleen.com

1780 Albion Road Unit 2 & 3
Toronto, Ontario M9V 1C1
(416) 742-8000
(416) 742-8001































