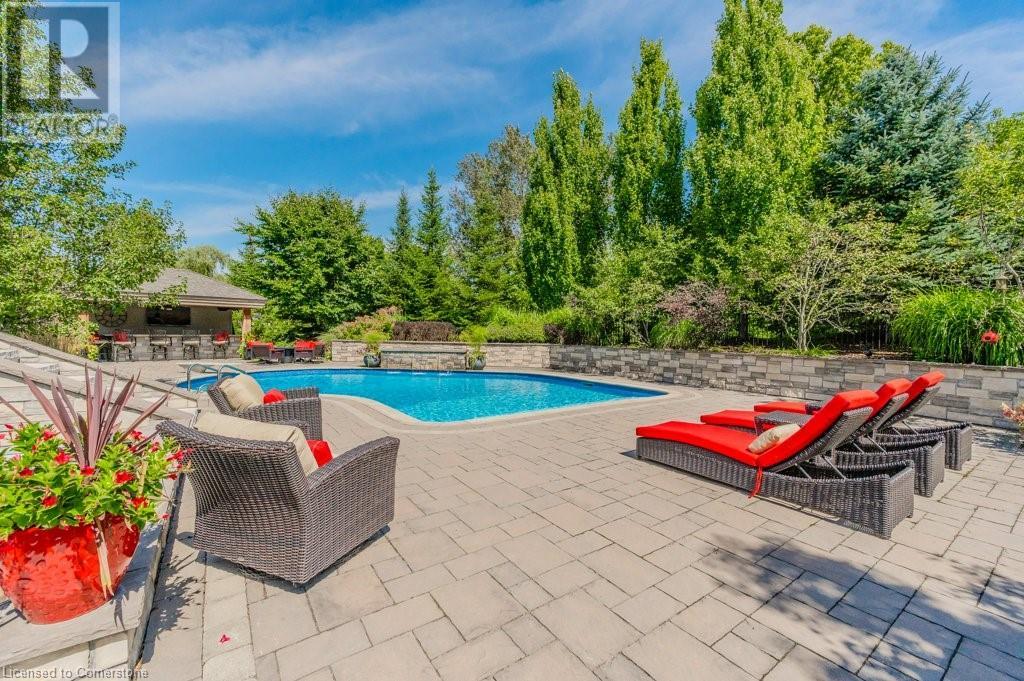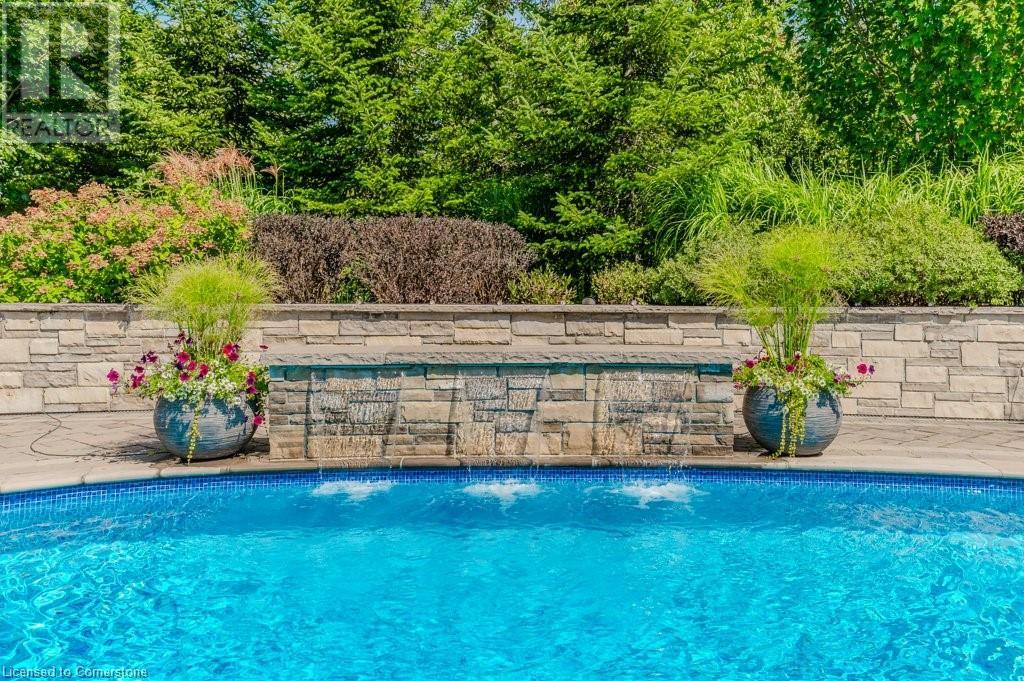376 River Oak Place Waterloo, Ontario N2K 3N8
$3,499,000
Welcome to River Oak Estates, where luxury, privacy, and nature blend seamlessly to offer an unparalleled lifestyle. This remarkable residence spans over 6,000 square feet of meticulously designed living space, perfectly balancing elegance and functionality. Situated in one of Waterloo’s most prestigious neighborhoods, the home is surrounded by tree-lined trails, private ponds, and exclusive amenities, including private tennis courts, scenic walking paths, and convenient river access. Inside, every detail reflects thoughtful design, from custom walnut ceilings and polished concrete floors to an open-concept layout that floods the home with natural light through expansive windows. Ideal for both entertaining and unwinding, the home boasts a gourmet kitchen outfitted with top-of-the-line Gaggenau appliances, sophisticated living areas, and private spaces designed for ultimate comfort and refinement. The backyard is a true sanctuary, featuring a sparkling saltwater pool, cascading waterfall, luxurious hot tub, outdoor kitchen, and heated bar, all set against a beautifully crafted stone patio—perfect for hosting unforgettable gatherings. Beyond the home itself, River Oak Estates provides a lifestyle rich in possibilities. Enjoy access to walking trails, kayaking and paddleboarding on the Grand River, or exploring the nearby private ponds of Kiwanis Park. A private putting green adds to the appeal, offering a perfect space to refine your golf game. Whether you’re a professional family embracing a new stage in life or someone seeking a lifestyle change, this residence captures the essence of modern living and natural beauty. With its unmatched design, thoughtful amenities, and breathtaking surroundings, this home presents a rare opportunity to enjoy sophistication, convenience, and outdoor living in one extraordinary property. (id:35492)
Property Details
| MLS® Number | 40688017 |
| Property Type | Single Family |
| Amenities Near By | Park |
| Community Features | Quiet Area, Community Centre, School Bus |
| Features | Cul-de-sac, Backs On Greenbelt, Conservation/green Belt, Wet Bar, Sump Pump, Automatic Garage Door Opener |
| Parking Space Total | 9 |
| Pool Type | Inground Pool |
Building
| Bathroom Total | 7 |
| Bedrooms Above Ground | 3 |
| Bedrooms Below Ground | 1 |
| Bedrooms Total | 4 |
| Appliances | Dishwasher, Dryer, Microwave, Refrigerator, Sauna, Stove, Water Softener, Wet Bar, Washer, Hood Fan, Window Coverings, Wine Fridge, Hot Tub |
| Architectural Style | Bungalow |
| Basement Development | Finished |
| Basement Type | Full (finished) |
| Constructed Date | 2005 |
| Construction Style Attachment | Detached |
| Cooling Type | Central Air Conditioning |
| Exterior Finish | Brick |
| Fire Protection | Monitored Alarm, Alarm System |
| Fireplace Present | Yes |
| Fireplace Total | 4 |
| Half Bath Total | 2 |
| Heating Fuel | Natural Gas |
| Heating Type | Forced Air |
| Stories Total | 1 |
| Size Interior | 6,691 Ft2 |
| Type | House |
| Utility Water | Municipal Water |
Parking
| Attached Garage |
Land
| Acreage | No |
| Fence Type | Fence |
| Land Amenities | Park |
| Landscape Features | Lawn Sprinkler |
| Sewer | Septic System |
| Size Depth | 148 Ft |
| Size Frontage | 77 Ft |
| Size Irregular | 0.56 |
| Size Total | 0.56 Ac|1/2 - 1.99 Acres |
| Size Total Text | 0.56 Ac|1/2 - 1.99 Acres |
| Zoning Description | R3 |
Rooms
| Level | Type | Length | Width | Dimensions |
|---|---|---|---|---|
| Basement | 3pc Bathroom | Measurements not available | ||
| Basement | Bedroom | 14'6'' x 11'9'' | ||
| Basement | Recreation Room | 26'2'' x 34'5'' | ||
| Basement | 3pc Bathroom | Measurements not available | ||
| Basement | Bonus Room | 10'9'' x 14'10'' | ||
| Basement | 2pc Bathroom | Measurements not available | ||
| Basement | Utility Room | 21'5'' x 12'10'' | ||
| Basement | Cold Room | 9'6'' x 5'10'' | ||
| Basement | Sauna | Measurements not available | ||
| Basement | Gym | 17'2'' x 15'9'' | ||
| Basement | Wine Cellar | 12'2'' x 10'2'' | ||
| Basement | Other | 10'8'' x 16'8'' | ||
| Basement | Family Room | 17'9'' x 22'0'' | ||
| Main Level | 2pc Bathroom | Measurements not available | ||
| Main Level | 4pc Bathroom | Measurements not available | ||
| Main Level | Bedroom | 14'7'' x 12'7'' | ||
| Main Level | 4pc Bathroom | Measurements not available | ||
| Main Level | Bedroom | 12'0'' x 14'6'' | ||
| Main Level | Full Bathroom | 13'10'' x 18'10'' | ||
| Main Level | Primary Bedroom | 18'5'' x 16'10'' | ||
| Main Level | Storage | 3'9'' x 5'10'' | ||
| Main Level | Living Room | 25'10'' x 19'1'' | ||
| Main Level | Kitchen | 28'3'' x 13'2'' | ||
| Main Level | Laundry Room | 14'4'' x 17'6'' | ||
| Main Level | Office | 13'6'' x 16'0'' | ||
| Main Level | Dining Room | 15'3'' x 12'2'' | ||
| Main Level | Foyer | 8'11'' x 11'3'' |
https://www.realtor.ca/real-estate/27788650/376-river-oak-place-waterloo
Contact Us
Contact us for more information

Troy Schmidt
Broker
www.schmidtteam.ca/
83 Erb Street W, Suite B
Waterloo, Ontario N2L 6C2
(519) 885-0200
www.remaxtwincity.com




















































