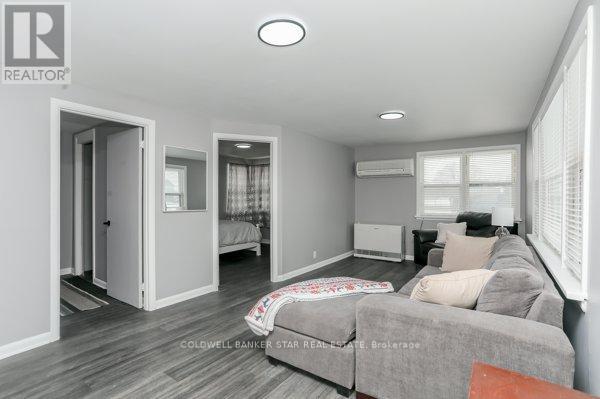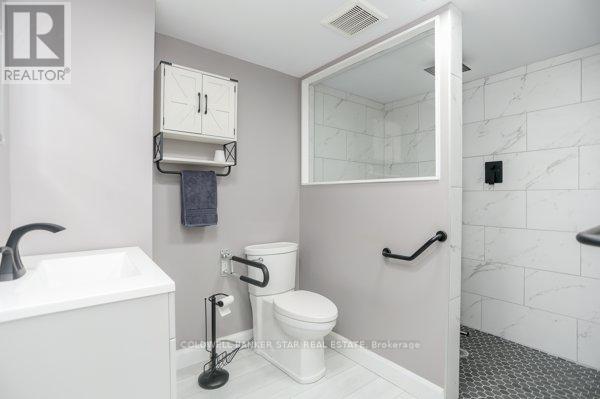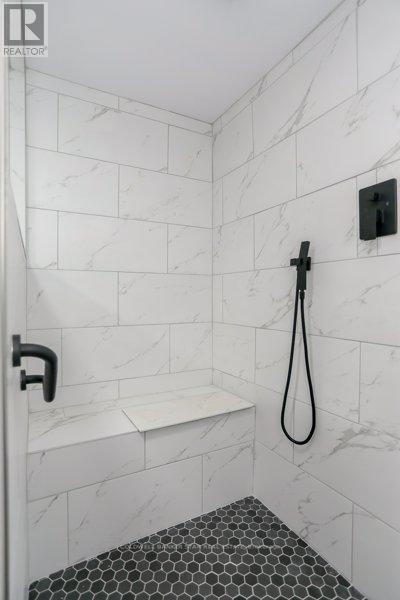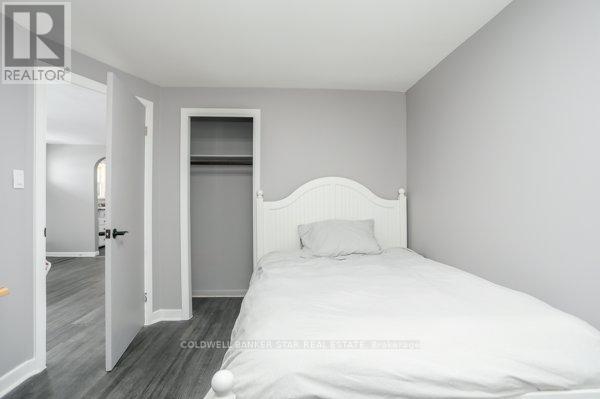37271 Talbot Line Southwold, Ontario N0L 2E0
3 Bedroom
1 Bathroom
700 - 1,100 ft2
Bungalow
Wall Unit
Forced Air
$550,000
Country living just minutes from all the amenities. This 3 bedroom bungalow has been recently resurfaced with fresh paint, vinyl flooring, an updated bathroom, and a new furnace (2024). Roof reshingled in 2021.Situated on .53 acres and includes a 2 car garage with loft space. (id:35492)
Property Details
| MLS® Number | X11901144 |
| Property Type | Single Family |
| Community Name | Frome |
| Community Features | School Bus |
| Features | Irregular Lot Size, Flat Site |
| Parking Space Total | 10 |
Building
| Bathroom Total | 1 |
| Bedrooms Above Ground | 3 |
| Bedrooms Total | 3 |
| Appliances | Water Heater, Garage Door Opener Remote(s), Dryer, Stove, Washer |
| Architectural Style | Bungalow |
| Construction Style Attachment | Detached |
| Cooling Type | Wall Unit |
| Exterior Finish | Vinyl Siding |
| Foundation Type | Block |
| Heating Fuel | Natural Gas |
| Heating Type | Forced Air |
| Stories Total | 1 |
| Size Interior | 700 - 1,100 Ft2 |
| Type | House |
| Utility Water | Municipal Water |
Parking
| Detached Garage |
Land
| Acreage | No |
| Sewer | Septic System |
| Size Depth | 159 Ft ,9 In |
| Size Frontage | 145 Ft ,4 In |
| Size Irregular | 145.4 X 159.8 Ft ; 145.44 X 159.81 X 145.93 X 159.49 |
| Size Total Text | 145.4 X 159.8 Ft ; 145.44 X 159.81 X 145.93 X 159.49|1/2 - 1.99 Acres |
| Zoning Description | Os1 |
Rooms
| Level | Type | Length | Width | Dimensions |
|---|---|---|---|---|
| Main Level | Bathroom | 1.93 m | 2.9718 m | 1.93 m x 2.9718 m |
| Main Level | Bedroom | 2.8702 m | 3.2766 m | 2.8702 m x 3.2766 m |
| Main Level | Bedroom | 2.4638 m | 2.3368 m | 2.4638 m x 2.3368 m |
| Main Level | Dining Room | 1.7272 m | 2.9718 m | 1.7272 m x 2.9718 m |
| Main Level | Kitchen | 2.4384 m | 2.9718 m | 2.4384 m x 2.9718 m |
| Main Level | Laundry Room | 2.921 m | 5.6134 m | 2.921 m x 5.6134 m |
| Main Level | Living Room | 3.3782 m | 6.4516 m | 3.3782 m x 6.4516 m |
| Main Level | Bedroom | 3.2258 m | 5.6134 m | 3.2258 m x 5.6134 m |
https://www.realtor.ca/real-estate/27755034/37271-talbot-line-southwold-frome-frome
Contact Us
Contact us for more information
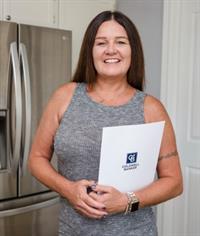
Nicole Bartlett
Salesperson
(519) 245-5670
www.nicolebartlett.ca/
www.facebook.com/#!/pages/NICOLE-BARTLETT-at-COLDWELL-BANKER-AT-SUCCESS-REALTY/239669086430
www.linkedin.com/in/nicole-bartlett-89365892/
twitter.com/Nicoleisselling
Coldwell Banker Star Real Estate
(519) 633-5570






