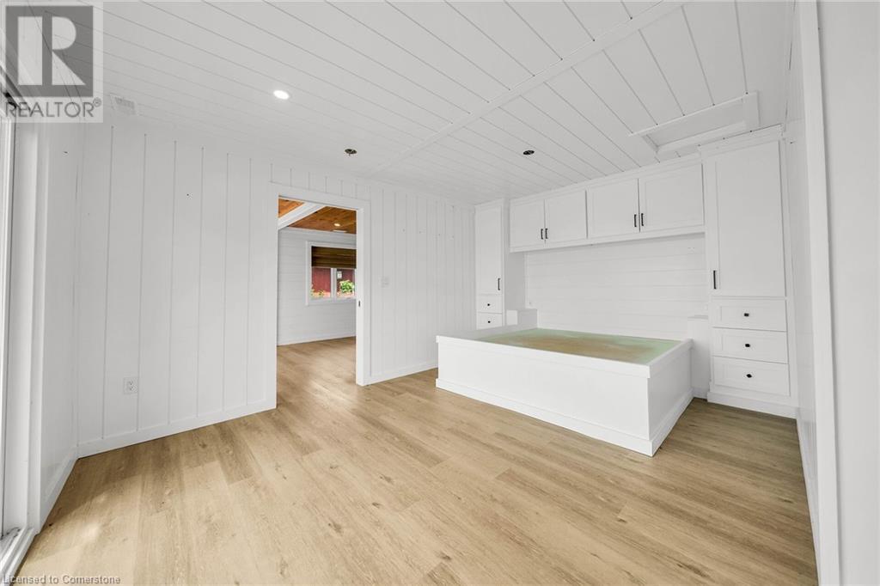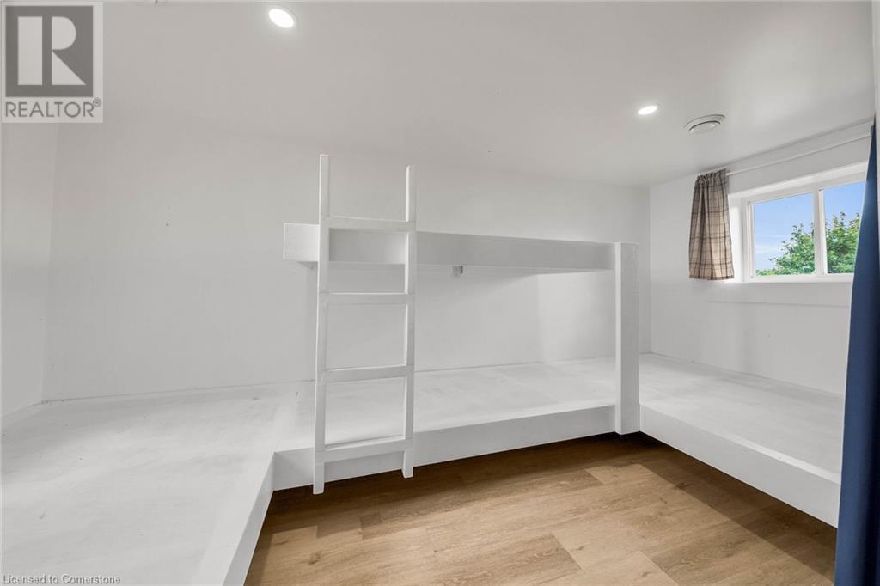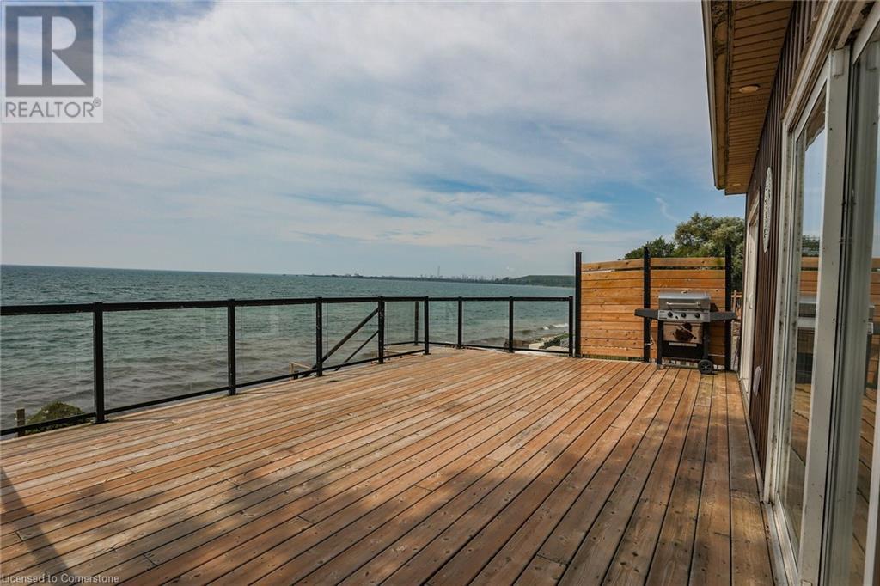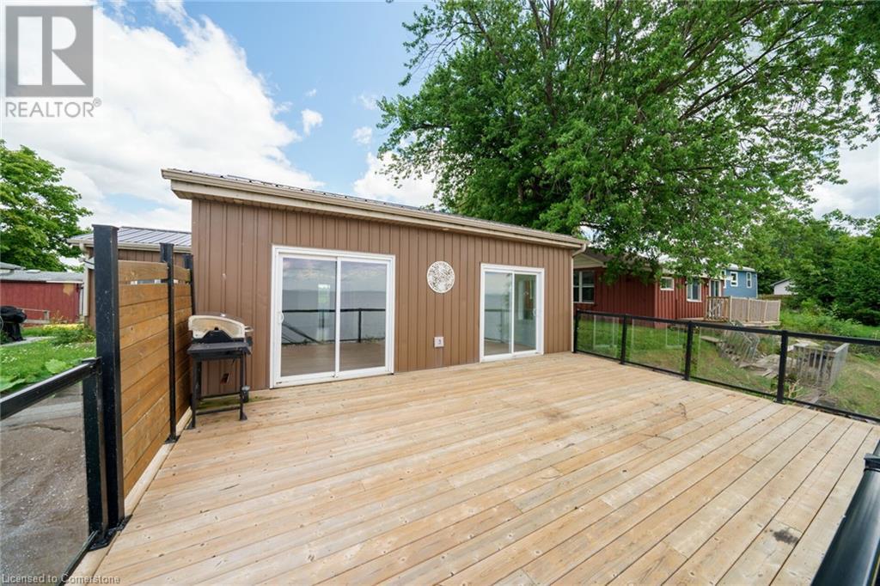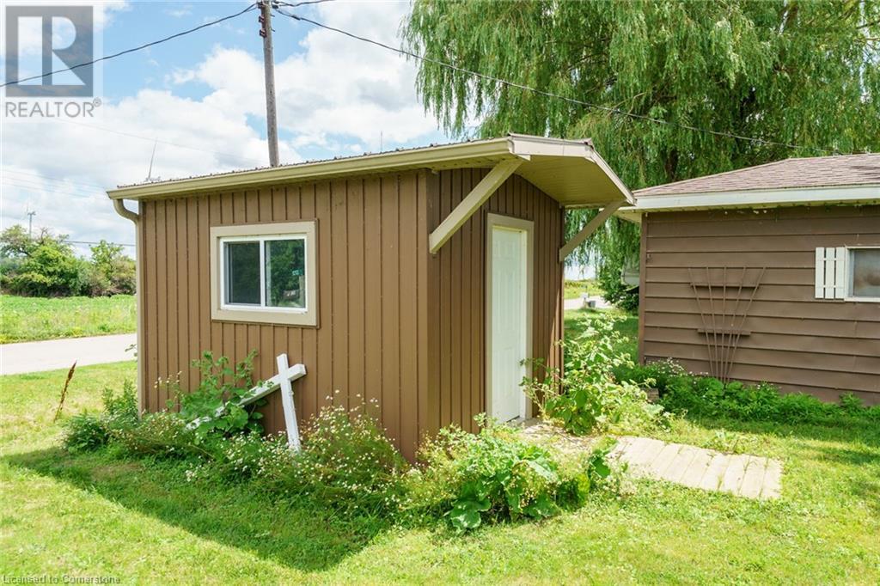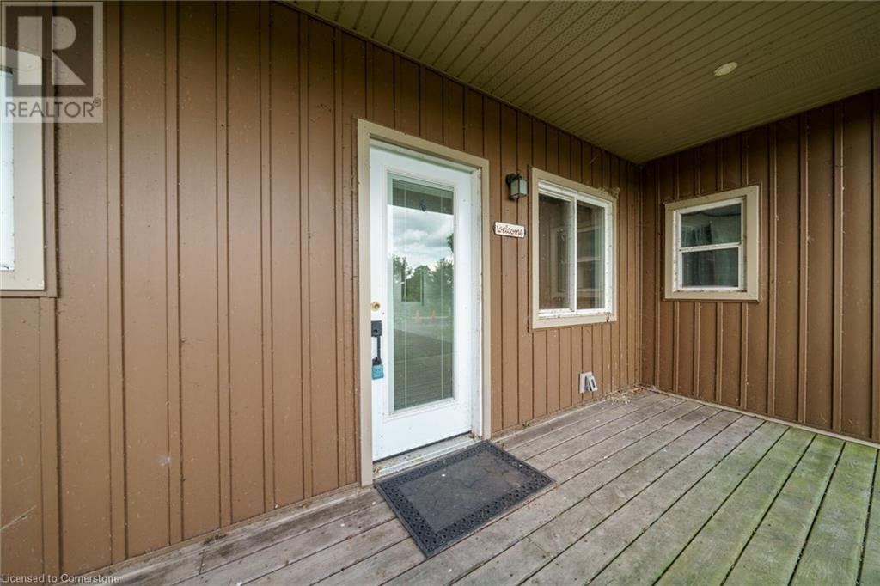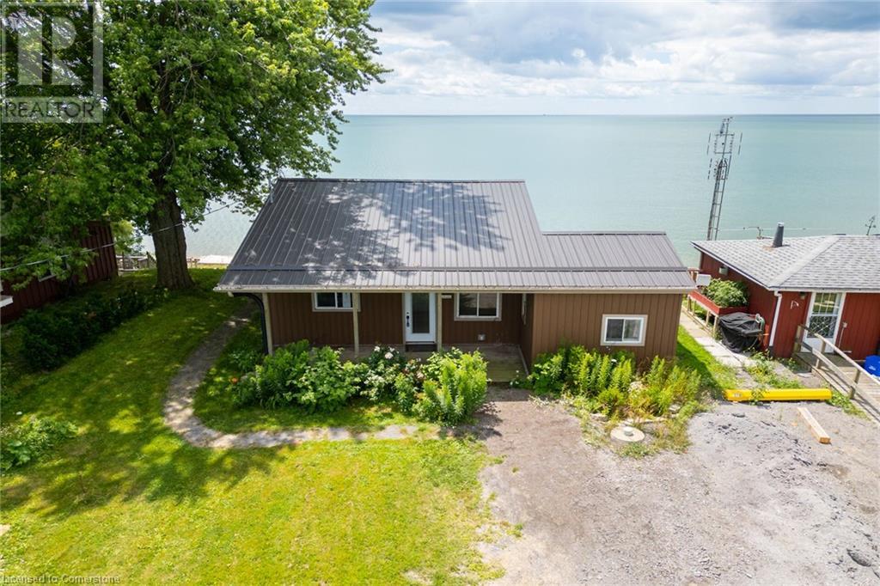372 South Coast Drive Nanticoke, Ontario N0A 1L0
$399,000
Lake Erie Waterfront Living! Exquisitely updated 2 bedroom, 1 bathroom Lake Erie dream Cottage with Incredible views offering direct 50’ x 135’ waterfront lot on sought after South Coast Drive. Great curb appeal with vinyl sided exterior, steel roof, front covered porch, large shed, breakwall, & oversized Lakefront deck Ideal for entertaining with glass panels railing. The open concept interior has been Beautifully updated & is highlighted by modern kitchen cabinetry, ship lap interior walls, natural stained T&G wood ceiling, spacious living room leading to patio door walk out to deck, dining area, primary bedroom with built in king size bed frame with patio door walk to deck, additional 2nd bedroom with 2 double & 2 twin built bed frames to maximize sleeping quarters, & updated 3 pc bathroom. Updates include flooring, decor, fixtures, forced air propane furnace, & more! Conveniently located close to Popular Port Dover, Selkirk, Hoover’s Marina & Restaurant & easy commute to 403, QEW, & GTA. Ideal cottage or Investment! Being sold “as is”. Call today to Embrace, Experience, & Enjoy all that the Lake Erie Lifestyle has to Offer. (id:35492)
Property Details
| MLS® Number | XH4200711 |
| Property Type | Single Family |
| Equipment Type | None, Propane Tank |
| Features | Crushed Stone Driveway, No Driveway, Country Residential |
| Parking Space Total | 2 |
| Rental Equipment Type | None, Propane Tank |
| Storage Type | Holding Tank |
| Structure | Shed |
| View Type | View |
| Water Front Type | Waterfront |
Building
| Bathroom Total | 1 |
| Bedrooms Above Ground | 2 |
| Bedrooms Total | 2 |
| Architectural Style | Bungalow |
| Basement Development | Unfinished |
| Basement Type | None (unfinished) |
| Construction Style Attachment | Detached |
| Exterior Finish | Vinyl Siding |
| Foundation Type | Piled |
| Heating Fuel | Propane |
| Heating Type | Forced Air |
| Stories Total | 1 |
| Size Interior | 930 Ft2 |
| Type | House |
| Utility Water | Cistern |
Land
| Acreage | No |
| Sewer | Holding Tank |
| Size Depth | 135 Ft |
| Size Frontage | 50 Ft |
| Size Total Text | Under 1/2 Acre |
| Soil Type | Clay |
| Surface Water | Lake |
Rooms
| Level | Type | Length | Width | Dimensions |
|---|---|---|---|---|
| Main Level | 3pc Bathroom | 10'5'' x 4'8'' | ||
| Main Level | Utility Room | 6'4'' x 3'2'' | ||
| Main Level | Bedroom | 7'4'' x 15'3'' | ||
| Main Level | Storage | 8'1'' x 2'7'' | ||
| Main Level | Primary Bedroom | 11'8'' x 15'9'' | ||
| Main Level | Living Room/dining Room | 11'1'' x 30'7'' | ||
| Main Level | Kitchen | 11'3'' x 8'9'' |
https://www.realtor.ca/real-estate/27428338/372-south-coast-drive-nanticoke
Contact Us
Contact us for more information

Chuck Hogeterp
Salesperson
(905) 573-1189
325 Winterberry Dr Unit 4b
Stoney Creek, Ontario L8J 0B6
(905) 573-1188
(905) 573-1189













