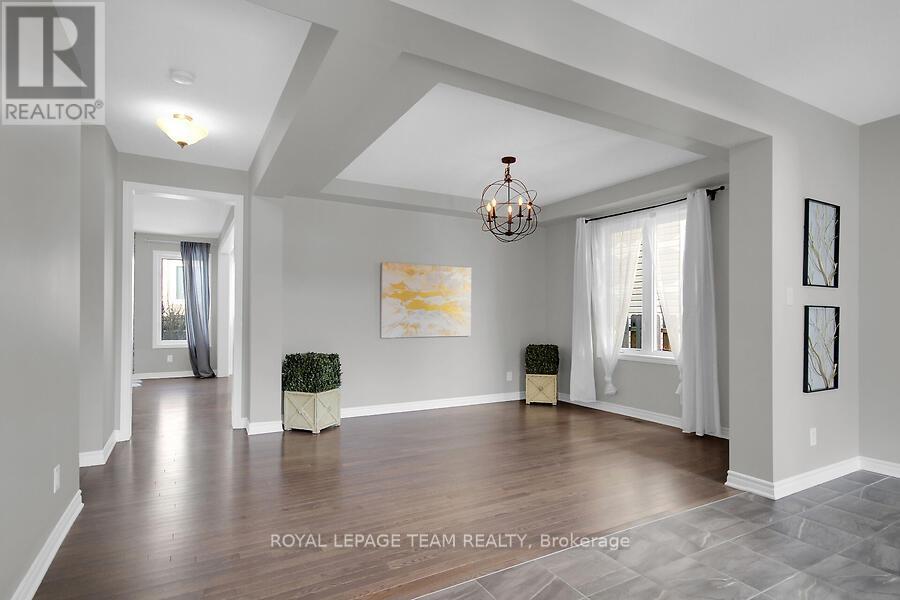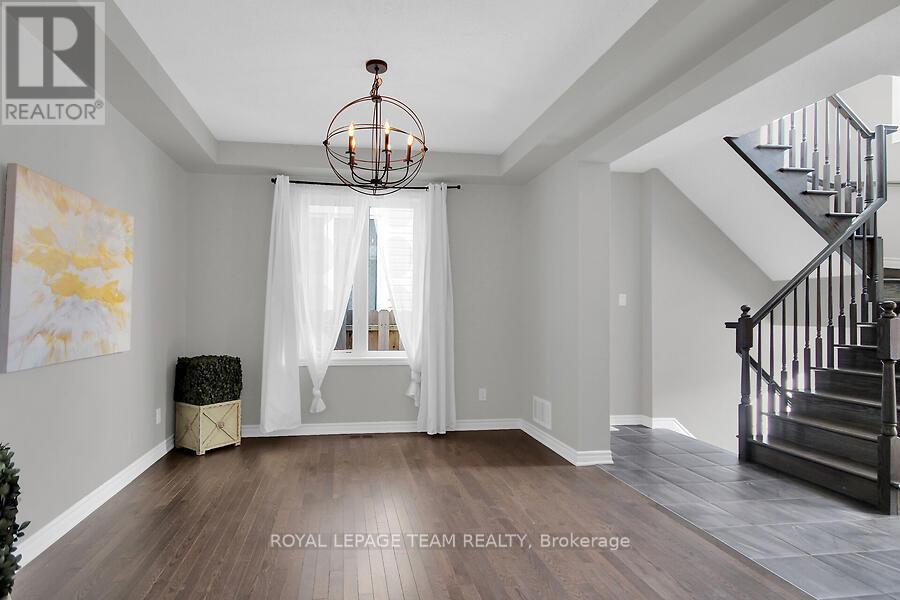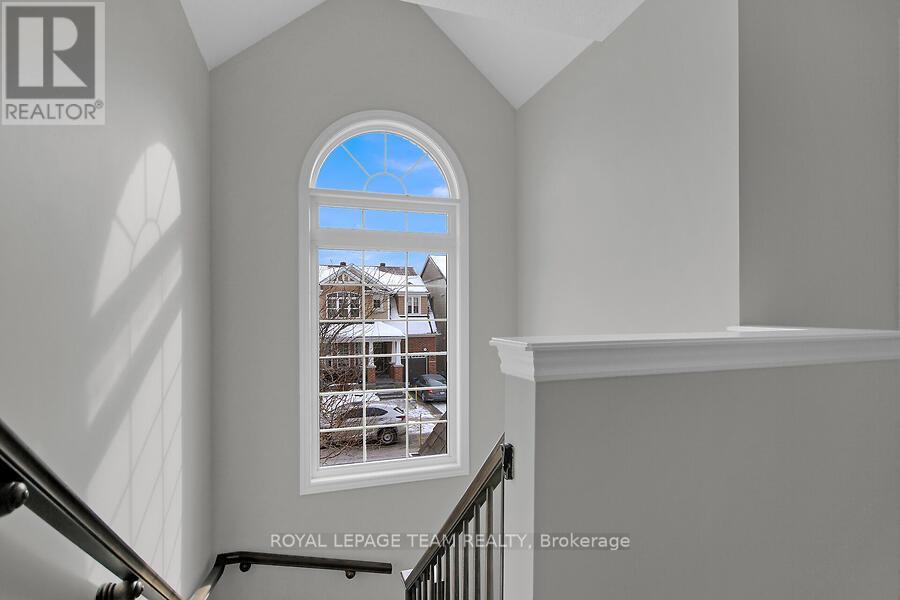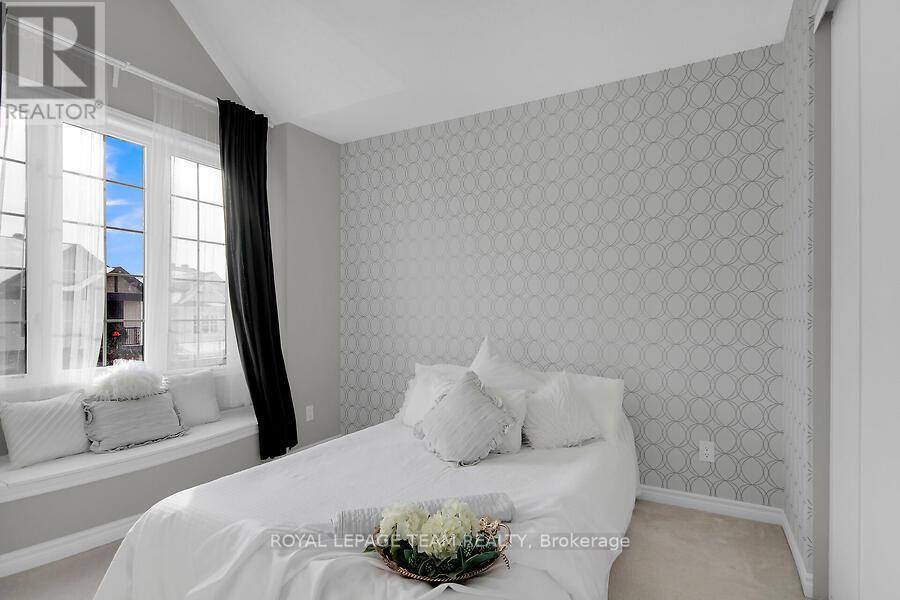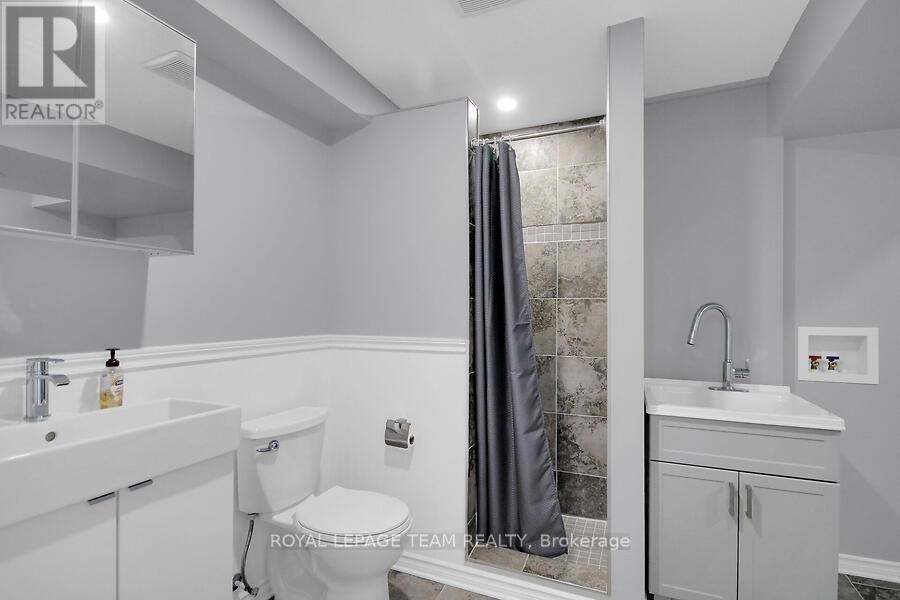371 Meadowbreeze Drive Ottawa, Ontario K2M 0K3
$829,900
Welcome to 371 Meadowbreeze Dr. This beautifully maintained home welcomes you with a bright tiled foyer and soaring 9 FT CEILINGS on both main and upper level. Gorgeous OAK HARDWOOD FLOORS flow throughout the main floor, creating a warm and elegant atmosphere. The kitchen features beautiful QUARTZ COUNTERTOPS, attractive modern cabinetry, a spacious functional island, and stainless steel appliances, including a GAS RANGE. The bright family room features an inviting space with a GAS FIREPLACE. Upstairs, you'll find three bedrooms and a versatile LOFT perfect for an office or reading nook. The spacious primary bedroom is a true retreat with a LARGE WALK-IN CLOSET and a luxurious 5-PIECE EN SUITE, featuring a DEEP SOAKING TUB and a DOUBLE-SIDED GAS FIREPLACE that enhances the space's ambiance. Laundry is conveniently located on the second floor. One of the secondary bedrooms is filled with natural light and includes a cozy window seat with a built-in toy box, ideal for enjoying a book. The fully finished basement offers additional living space with a large great room, a office/bedroom, and a full bathroom with a second laundry hookup, providing ultimate convenience. An ideal PRIVATE space for anyone wanting to accommodate multi generational families. The fully fenced backyard with a deck is your private oasis, ideal for relaxing or entertaining. Front yard is landscaped with perennials. Located in a highly sought-after neighbourhood, this home is close to NCC Trails, schools, parks and shopping offering both comfort and convenience. Don't miss the chance to make this exquisite property yours! (id:35492)
Property Details
| MLS® Number | X11894620 |
| Property Type | Single Family |
| Community Name | 9010 - Kanata - Emerald Meadows/Trailwest |
| Amenities Near By | Park, Public Transit |
| Equipment Type | Water Heater - Gas |
| Parking Space Total | 2 |
| Rental Equipment Type | Water Heater - Gas |
Building
| Bathroom Total | 4 |
| Bedrooms Above Ground | 3 |
| Bedrooms Below Ground | 1 |
| Bedrooms Total | 4 |
| Amenities | Fireplace(s) |
| Appliances | Blinds, Dishwasher, Dryer, Hood Fan, Refrigerator, Stove, Washer |
| Basement Development | Finished |
| Basement Type | Full (finished) |
| Construction Style Attachment | Detached |
| Cooling Type | Central Air Conditioning |
| Exterior Finish | Vinyl Siding, Brick |
| Fireplace Present | Yes |
| Fireplace Total | 2 |
| Foundation Type | Poured Concrete |
| Half Bath Total | 1 |
| Heating Fuel | Natural Gas |
| Heating Type | Forced Air |
| Stories Total | 2 |
| Type | House |
| Utility Water | Municipal Water |
Parking
| Attached Garage |
Land
| Acreage | No |
| Fence Type | Fenced Yard |
| Land Amenities | Park, Public Transit |
| Sewer | Sanitary Sewer |
| Size Depth | 81 Ft ,11 In |
| Size Frontage | 33 Ft ,11 In |
| Size Irregular | 33.95 X 81.93 Ft |
| Size Total Text | 33.95 X 81.93 Ft |
| Zoning Description | R3yy |
Rooms
| Level | Type | Length | Width | Dimensions |
|---|---|---|---|---|
| Second Level | Laundry Room | 1.82 m | 2.56 m | 1.82 m x 2.56 m |
| Second Level | Bedroom | 4.295 m | 4.053 m | 4.295 m x 4.053 m |
| Second Level | Bedroom 2 | 3.134 m | 2.257 m | 3.134 m x 2.257 m |
| Second Level | Bedroom 3 | 3.139 m | 3.141 m | 3.139 m x 3.141 m |
| Second Level | Loft | 3.662 m | 2.953 m | 3.662 m x 2.953 m |
| Basement | Bedroom 4 | 4.422 m | 2.613 m | 4.422 m x 2.613 m |
| Basement | Great Room | 3.829 m | 4.949 m | 3.829 m x 4.949 m |
| Main Level | Family Room | 4.669 m | 4.239 m | 4.669 m x 4.239 m |
| Ground Level | Foyer | 2.684 m | 2.286 m | 2.684 m x 2.286 m |
| Ground Level | Dining Room | 5.026 m | 3.345 m | 5.026 m x 3.345 m |
| Ground Level | Kitchen | 4.668 m | 3.824 m | 4.668 m x 3.824 m |
Contact Us
Contact us for more information

Jillian Jarvis
Broker
www.jillianjarvis.com/
5536 Manotick Main St
Manotick, Ontario K4M 1A7
(613) 692-3567
(613) 209-7226
www.teamrealty.ca/

Kyla Morris
Salesperson
0.147.50.243/
5536 Manotick Main St
Manotick, Ontario K4M 1A7
(613) 692-3567
(613) 209-7226
www.teamrealty.ca/




