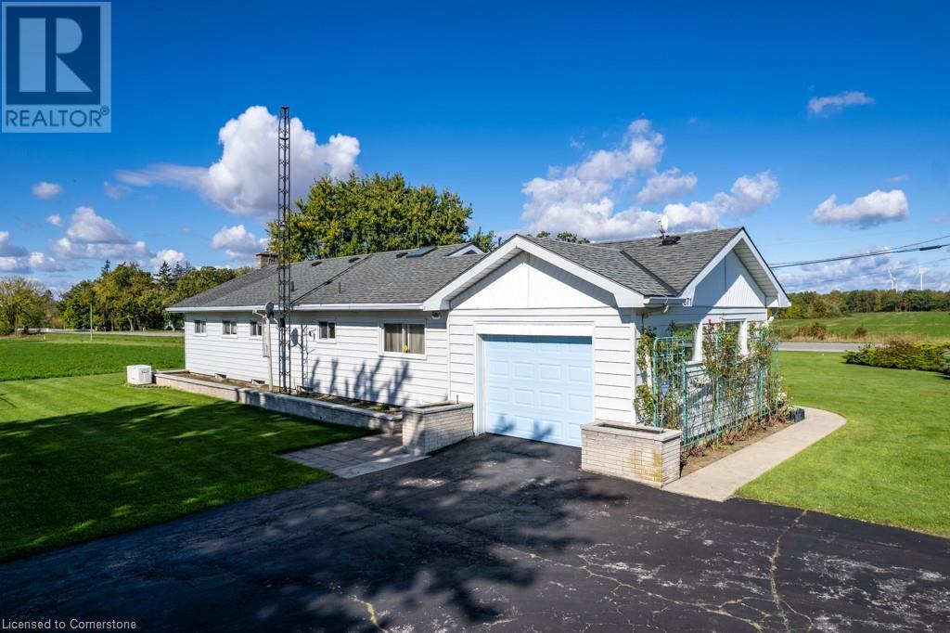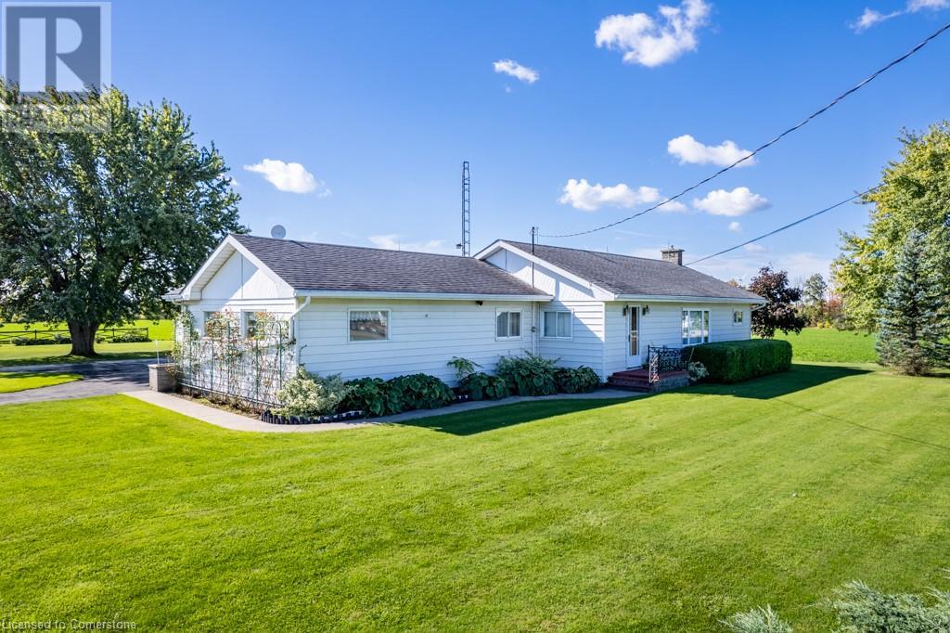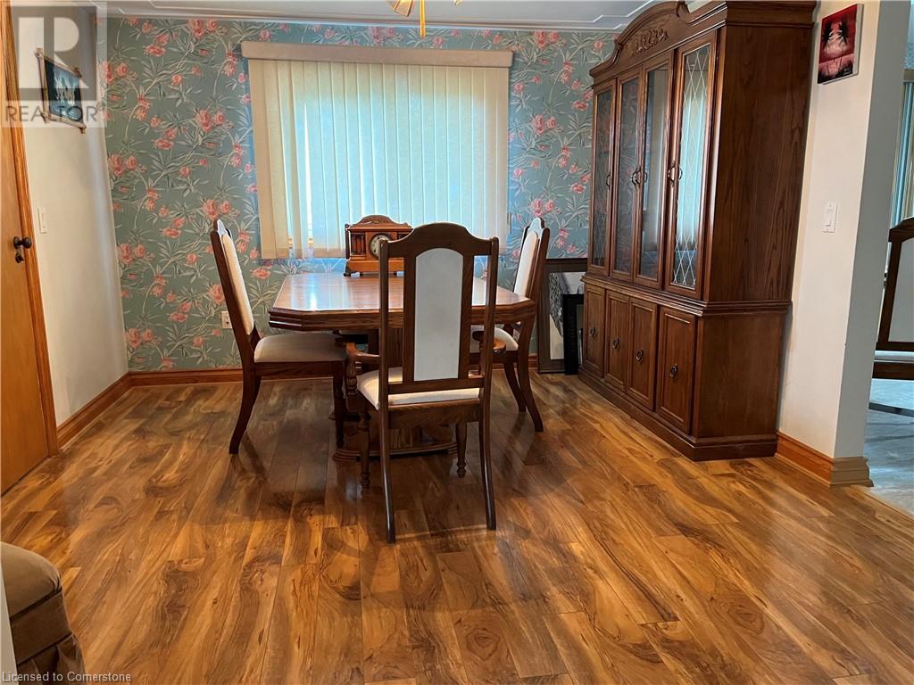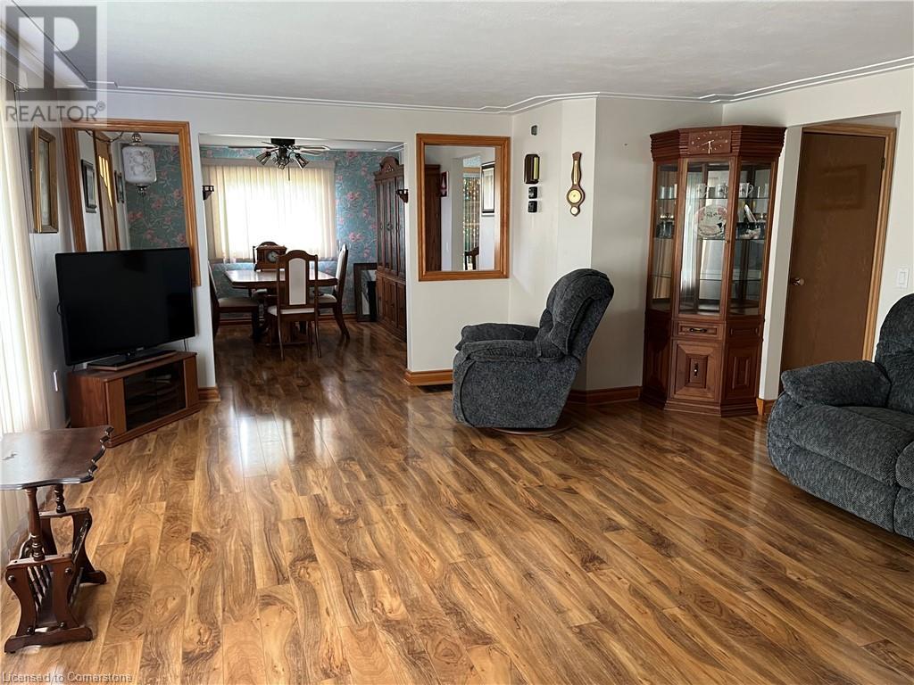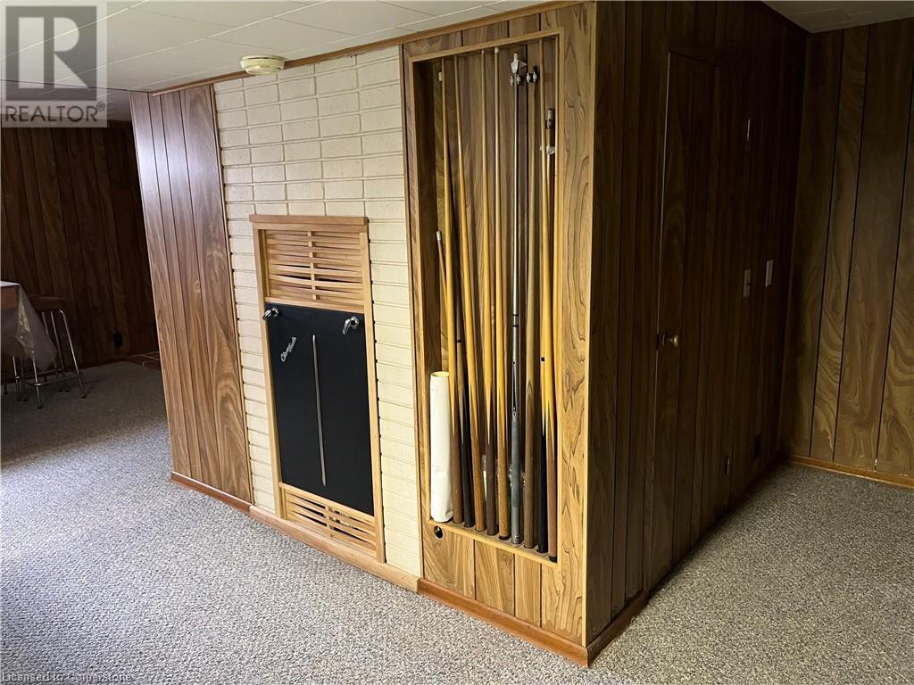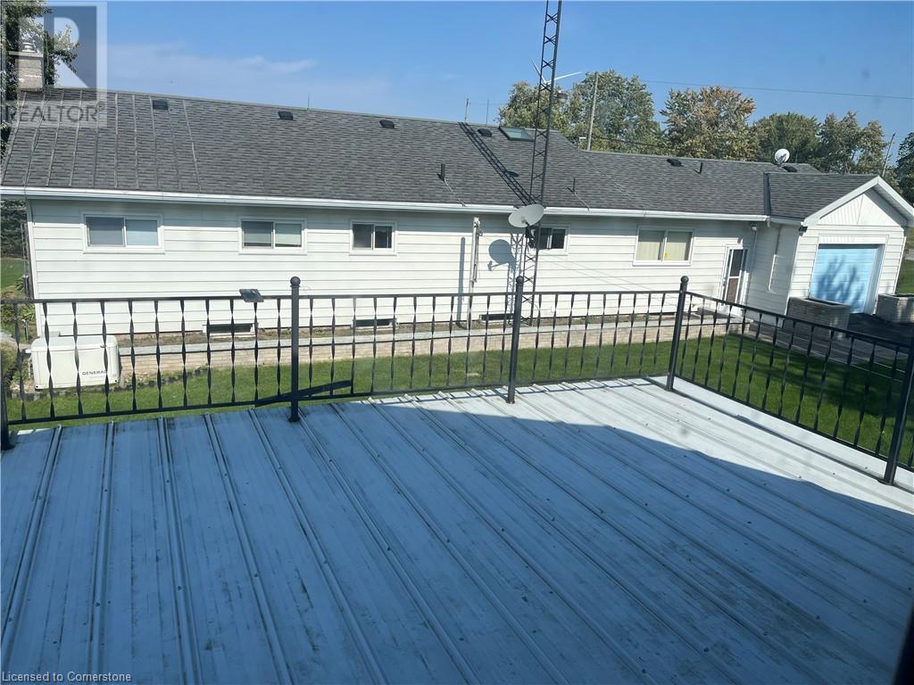371 Brooklin Road Haldimand, Ontario N0A 1L0
2 Bedroom
2 Bathroom
1,404 ft2
Bungalow
Fireplace
Central Air Conditioning
Forced Air
$699,900
Same caring owner since new! Surrounded by farm fields and minutes to Lake Erie this one floor home offers open concept living / dining plus main floor family room and lower level games room! This is a fantastic opportunity for the hobbyist with a detached 2 storey, 3 car garage/workshop that includes main floor sunroom and second floor wood working shop. Other features include “Generac” back up generator, billiard table, ping pong table and shuffleboard table, U-shaped paved and concrete driveway. (id:35492)
Property Details
| MLS® Number | 40661336 |
| Property Type | Single Family |
| Amenities Near By | Golf Nearby |
| Features | Corner Site, Paved Driveway, Country Residential |
| Parking Space Total | 16 |
| Structure | Workshop |
Building
| Bathroom Total | 2 |
| Bedrooms Above Ground | 2 |
| Bedrooms Total | 2 |
| Appliances | Dishwasher, Dryer, Freezer, Microwave, Refrigerator, Range - Gas |
| Architectural Style | Bungalow |
| Basement Development | Partially Finished |
| Basement Type | Full (partially Finished) |
| Constructed Date | 1957 |
| Construction Style Attachment | Detached |
| Cooling Type | Central Air Conditioning |
| Exterior Finish | Vinyl Siding |
| Fire Protection | Alarm System |
| Fireplace Fuel | Electric |
| Fireplace Present | Yes |
| Fireplace Total | 2 |
| Fireplace Type | Other - See Remarks |
| Foundation Type | Poured Concrete |
| Half Bath Total | 1 |
| Heating Fuel | Natural Gas |
| Heating Type | Forced Air |
| Stories Total | 1 |
| Size Interior | 1,404 Ft2 |
| Type | House |
| Utility Water | Cistern |
Parking
| Attached Garage | |
| Detached Garage |
Land
| Access Type | Road Access |
| Acreage | No |
| Land Amenities | Golf Nearby |
| Sewer | Septic System |
| Size Depth | 223 Ft |
| Size Frontage | 128 Ft |
| Size Irregular | 0.66 |
| Size Total | 0.66 Ac|1/2 - 1.99 Acres |
| Size Total Text | 0.66 Ac|1/2 - 1.99 Acres |
| Zoning Description | A |
Rooms
| Level | Type | Length | Width | Dimensions |
|---|---|---|---|---|
| Basement | Other | 11'1'' x 10'6'' | ||
| Basement | 2pc Bathroom | 5'9'' x 3'11'' | ||
| Basement | Laundry Room | 11'7'' x 10'11'' | ||
| Basement | Games Room | 31'1'' x 24'5'' | ||
| Main Level | 4pc Bathroom | 7'8'' x 6'2'' | ||
| Main Level | Bedroom | 9'8'' x 8'8'' | ||
| Main Level | Primary Bedroom | 10'10'' x 8'8'' | ||
| Main Level | Den | 9'8'' x 8'2'' | ||
| Main Level | Family Room | 16'10'' x 12'3'' | ||
| Main Level | Eat In Kitchen | 13'10'' x 11'8'' | ||
| Main Level | Dining Room | 11'10'' x 10'10'' | ||
| Main Level | Living Room | 19'10'' x 15'1'' |
Utilities
| Electricity | Available |
| Natural Gas | Available |
| Telephone | Available |
https://www.realtor.ca/real-estate/27532757/371-brooklin-road-haldimand
Contact Us
Contact us for more information

Isaac Phillips
Salesperson
http//www.isaacphillips.com
Royal LePage State Realty
987 Rymal Road Suite 100
Hamilton, Ontario L8W 3M2
987 Rymal Road Suite 100
Hamilton, Ontario L8W 3M2
(905) 574-4600


