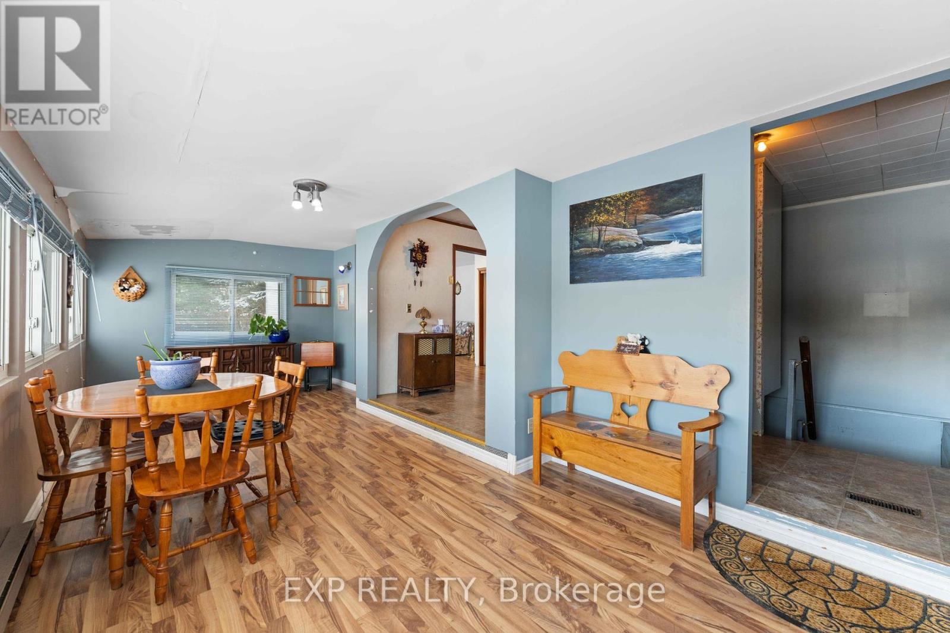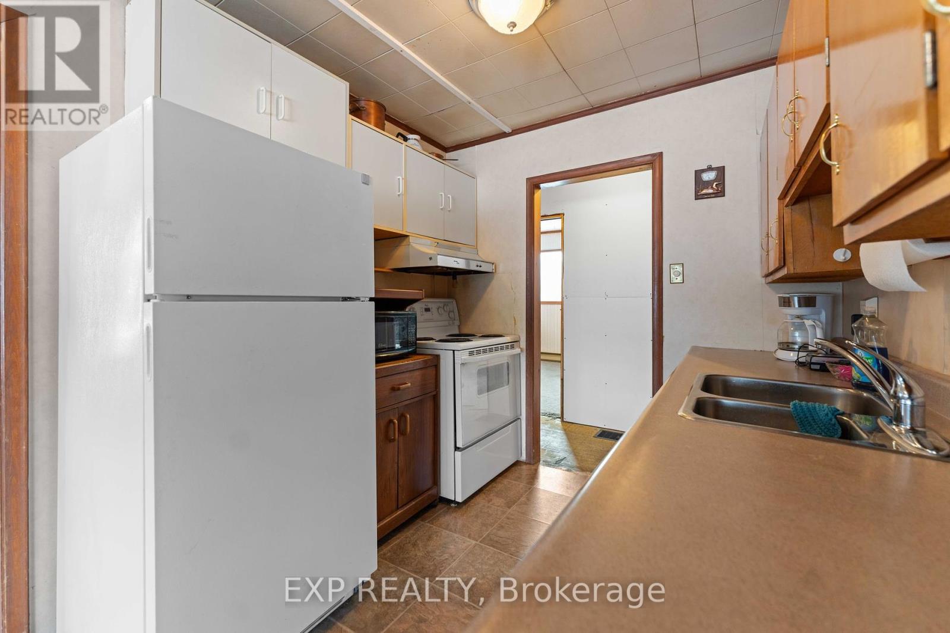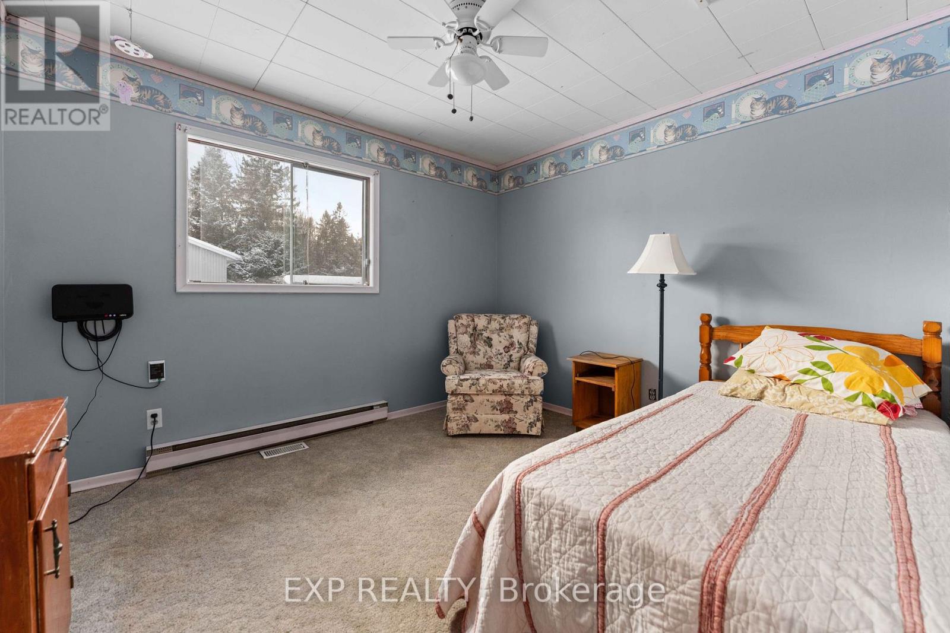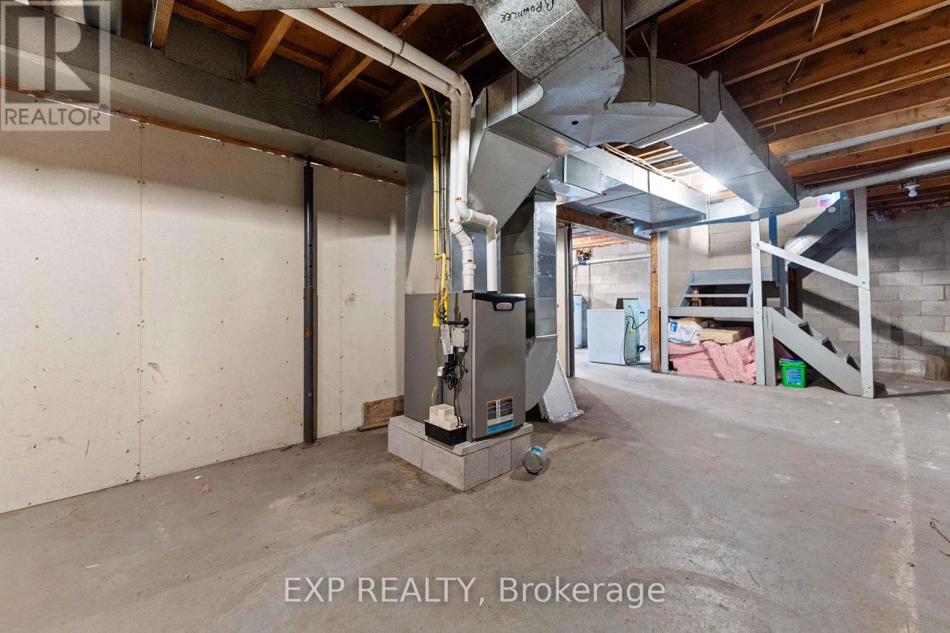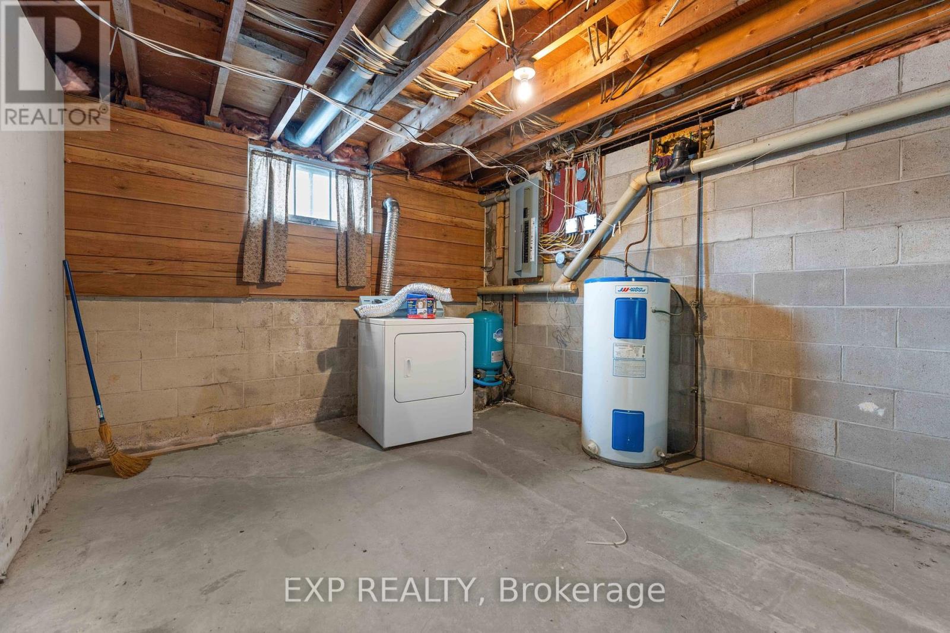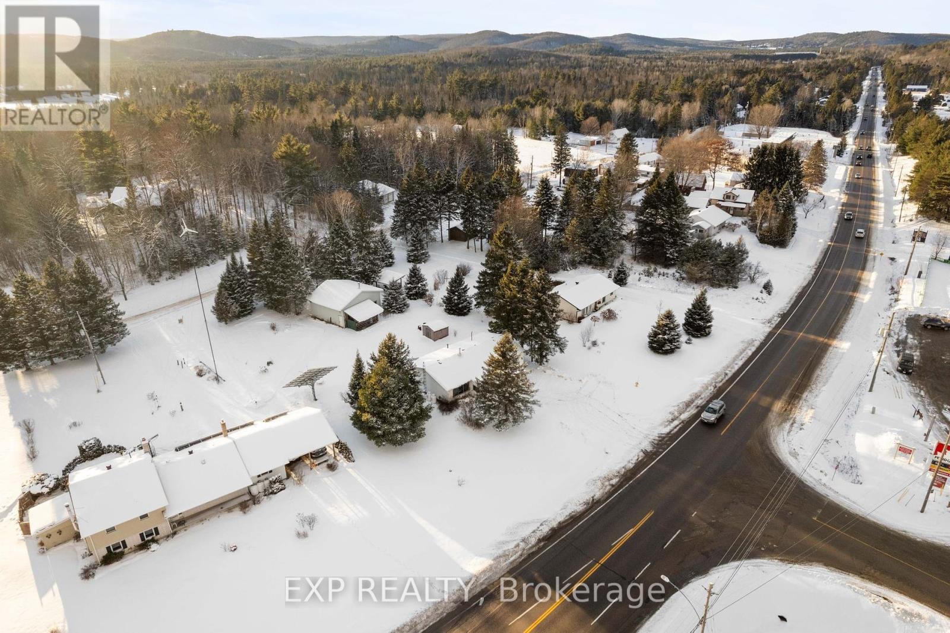370 Hastings Street N Bancroft, Ontario K0L 1C0
$269,000
Looking for a great starter home or your next project? This 3-bedroom, 1-bathroom bungalow in Bancroft, Ontario, is packed with potential and ready for your personal touch. Conveniently located across from Canadian Tire and close to a variety of amenities, this home offers the perfect blend of town convenience and outdoor living. Surrounded by trails and scenic lookouts, its an ideal spot for nature lovers. The property features a drilled well and septic system, saving you town water fees, and boasts plenty of natural light throughout, creating a warm and inviting atmosphere. With additional bonus space for storage, hobbies, or expansion, this affordable home is full of possibilities for anyone with a vision. Dont miss outschedule your viewing today! (id:35492)
Property Details
| MLS® Number | X11899481 |
| Property Type | Single Family |
| Parking Space Total | 3 |
| Structure | Shed |
Building
| Bathroom Total | 1 |
| Bedrooms Above Ground | 3 |
| Bedrooms Total | 3 |
| Appliances | Water Heater, Refrigerator, Stove |
| Architectural Style | Bungalow |
| Basement Development | Unfinished |
| Basement Type | Full (unfinished) |
| Construction Style Attachment | Detached |
| Exterior Finish | Vinyl Siding |
| Foundation Type | Block |
| Heating Fuel | Propane |
| Heating Type | Forced Air |
| Stories Total | 1 |
| Type | House |
Land
| Acreage | No |
| Sewer | Septic System |
| Size Depth | 152 Ft ,10 In |
| Size Frontage | 107 Ft ,9 In |
| Size Irregular | 107.77 X 152.89 Ft |
| Size Total Text | 107.77 X 152.89 Ft|under 1/2 Acre |
| Zoning Description | Rural Residential |
Rooms
| Level | Type | Length | Width | Dimensions |
|---|---|---|---|---|
| Lower Level | Other | 6.96 m | 3.73 m | 6.96 m x 3.73 m |
| Lower Level | Utility Room | 7.95 m | 10.41 m | 7.95 m x 10.41 m |
| Main Level | Sunroom | 6.86 m | 2.92 m | 6.86 m x 2.92 m |
| Main Level | Kitchen | 2.39 m | 4.55 m | 2.39 m x 4.55 m |
| Main Level | Living Room | 5.79 m | 4.09 m | 5.79 m x 4.09 m |
| Main Level | Bedroom | 3.38 m | 4.09 m | 3.38 m x 4.09 m |
| Main Level | Bedroom 2 | 2.34 m | 3.05 m | 2.34 m x 3.05 m |
| Main Level | Bedroom 3 | 3.38 m | 3.02 m | 3.38 m x 3.02 m |
| Main Level | Bathroom | 2.31 m | 5 m | 2.31 m x 5 m |
| Main Level | Recreational, Games Room | 6 m | 5.18 m | 6 m x 5.18 m |
| Main Level | Recreational, Games Room | 3.35 m | 2.92 m | 3.35 m x 2.92 m |
https://www.realtor.ca/real-estate/27751412/370-hastings-street-n-bancroft
Contact Us
Contact us for more information

Clinton Roche
Salesperson
www.teamroche.ca/
Suite 1b, 1c, 19538 Opeongo Line Suite 1b, 1c
Barry's Bay, Ontario K0J 1B0
(613) 756-1430
(647) 849-3180

Coralie Tennant
Salesperson
Suite 1b, 1c, 19538 Opeongo Line Suite 1b, 1c
Barry's Bay, Ontario K0J 1B0
(613) 756-1430
(647) 849-3180




