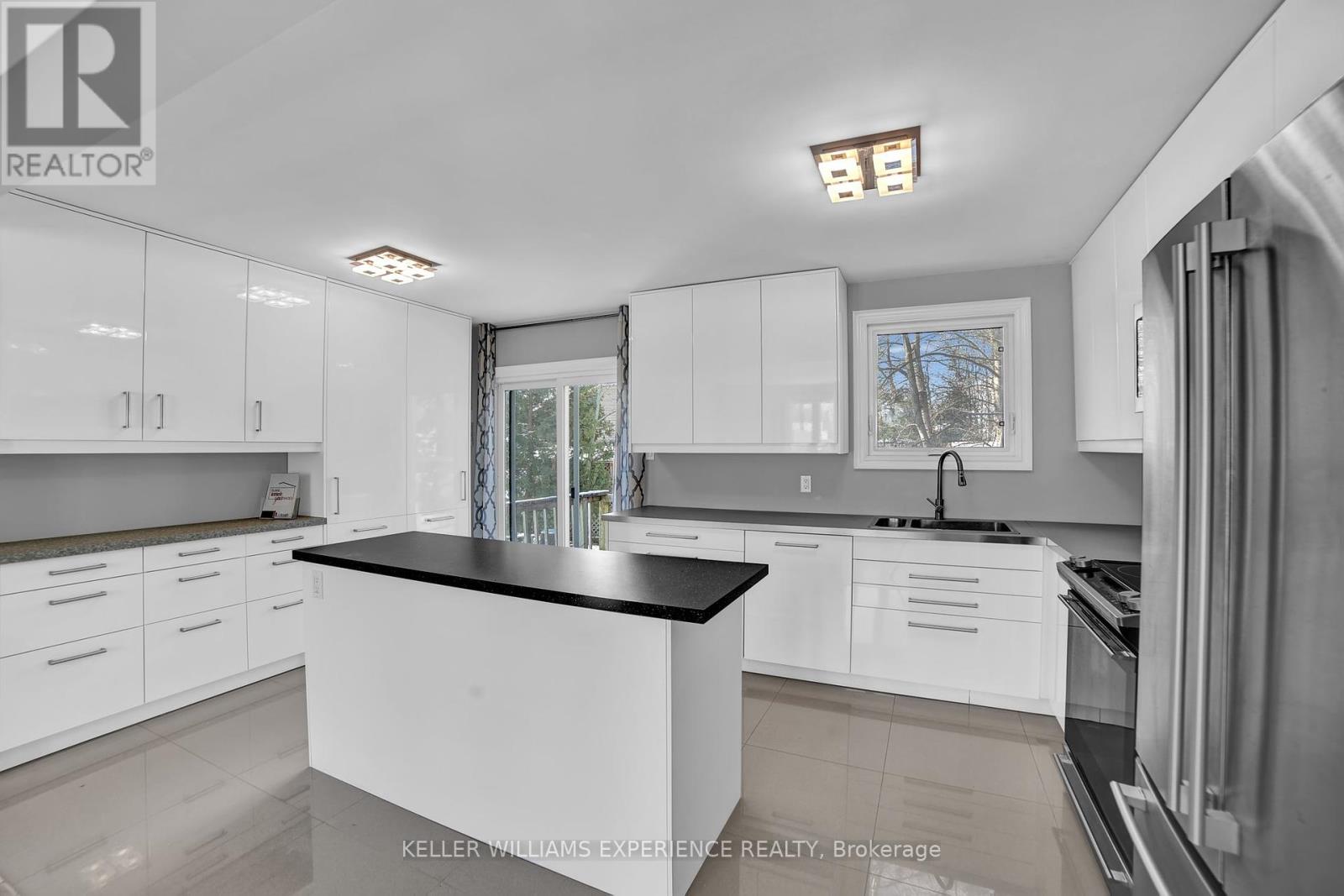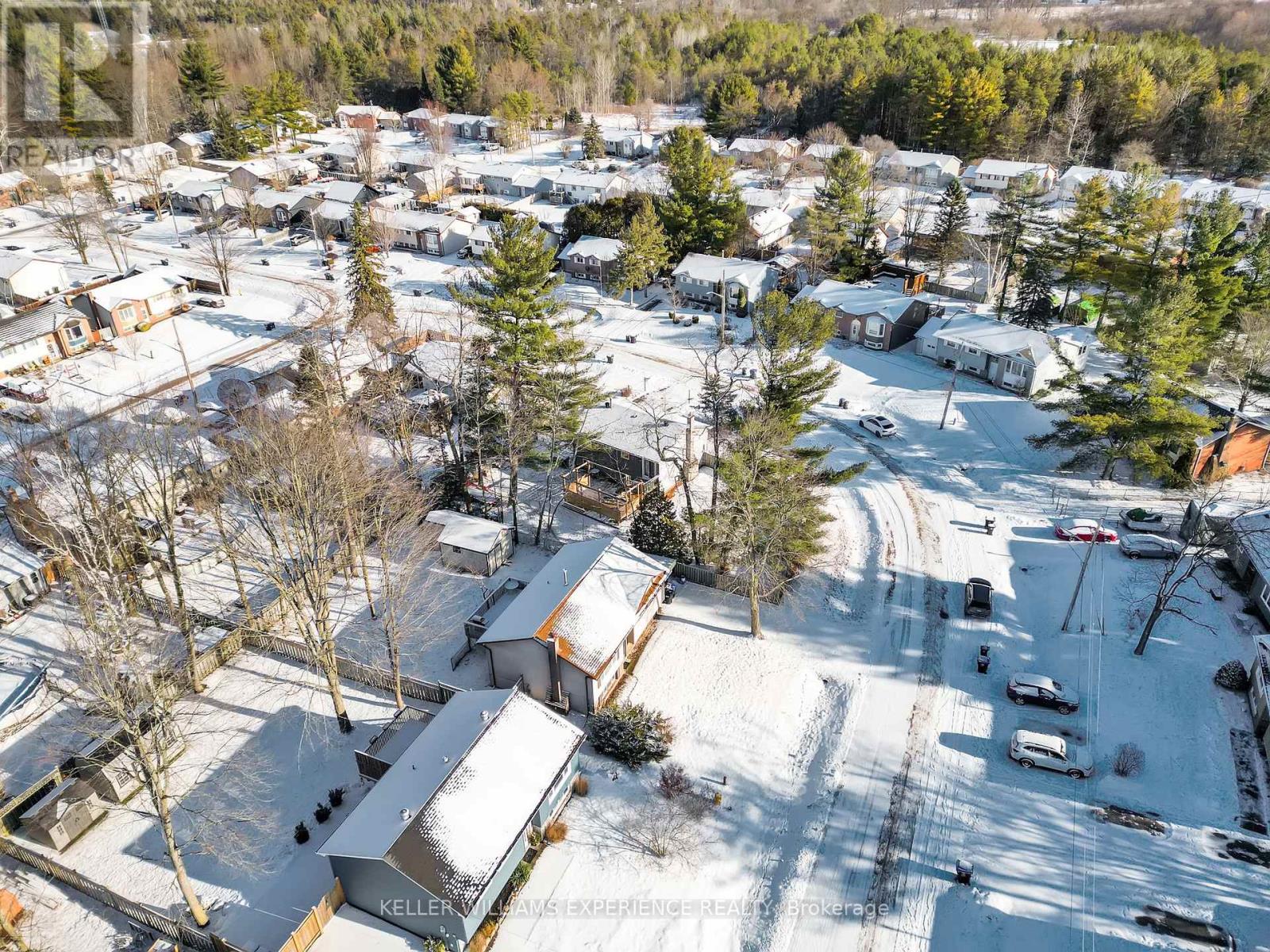37 Tree Top Street Essa, Ontario L3W 0G5
$669,500
Discover this recently updated, carpet-free raised bungalow on a spacious corner lot in Angus. The bright main level features 2 bedrooms, a full bathroom, and an inviting living area. The modern eat-in kitchen offers a walkout to a new deck, private 'Bistro' patio, and fully fenced yard - perfect for outdoor enjoyment. The basement boasts a large rec room with a cozy gas fireplace, a spacious bedroom, and a utility/laundry room with ample storage. Furnace and AC (2018). With plenty of space to build a garage, this home is move-in ready and full of potential. (id:35492)
Open House
This property has open houses!
11:00 am
Ends at:1:00 pm
Property Details
| MLS® Number | N11909329 |
| Property Type | Single Family |
| Community Name | Angus |
| Amenities Near By | Park, Schools |
| Equipment Type | Water Heater |
| Features | Irregular Lot Size |
| Parking Space Total | 6 |
| Rental Equipment Type | Water Heater |
| Structure | Deck, Patio(s) |
Building
| Bathroom Total | 2 |
| Bedrooms Above Ground | 2 |
| Bedrooms Below Ground | 1 |
| Bedrooms Total | 3 |
| Amenities | Fireplace(s) |
| Appliances | Water Heater, Dishwasher, Dryer, Microwave, Refrigerator, Stove, Washer, Window Coverings |
| Architectural Style | Raised Bungalow |
| Basement Development | Finished |
| Basement Type | Full (finished) |
| Construction Style Attachment | Detached |
| Cooling Type | Central Air Conditioning |
| Exterior Finish | Aluminum Siding, Brick |
| Fireplace Present | Yes |
| Fireplace Total | 1 |
| Foundation Type | Poured Concrete |
| Half Bath Total | 1 |
| Heating Fuel | Natural Gas |
| Heating Type | Forced Air |
| Stories Total | 1 |
| Size Interior | 700 - 1,100 Ft2 |
| Type | House |
| Utility Water | Municipal Water |
Land
| Acreage | No |
| Fence Type | Fenced Yard |
| Land Amenities | Park, Schools |
| Sewer | Sanitary Sewer |
| Size Depth | 115 Ft |
| Size Frontage | 70 Ft |
| Size Irregular | 70 X 115 Ft |
| Size Total Text | 70 X 115 Ft|under 1/2 Acre |
Rooms
| Level | Type | Length | Width | Dimensions |
|---|---|---|---|---|
| Basement | Recreational, Games Room | 7.01 m | 4.37 m | 7.01 m x 4.37 m |
| Basement | Bedroom | 3.1 m | 3.05 m | 3.1 m x 3.05 m |
| Basement | Utility Room | 5.44 m | 3.23 m | 5.44 m x 3.23 m |
| Main Level | Living Room | 4.65 m | 4.52 m | 4.65 m x 4.52 m |
| Main Level | Kitchen | 4.98 m | 3.1 m | 4.98 m x 3.1 m |
| Main Level | Primary Bedroom | 3.51 m | 3.17 m | 3.51 m x 3.17 m |
| Main Level | Bedroom | 3.1 m | 3.05 m | 3.1 m x 3.05 m |
Utilities
| Cable | Available |
| Sewer | Installed |
https://www.realtor.ca/real-estate/27770574/37-tree-top-street-essa-angus-angus
Contact Us
Contact us for more information
Linda Knight
Broker
(705) 715-8028
www.lindaknight.ca/
www.facebook.com/TheLindaKnightTeam
(705) 720-2200
(705) 733-2200
Andrea Dragicevic
Salesperson
(705) 720-2200
(705) 733-2200




































