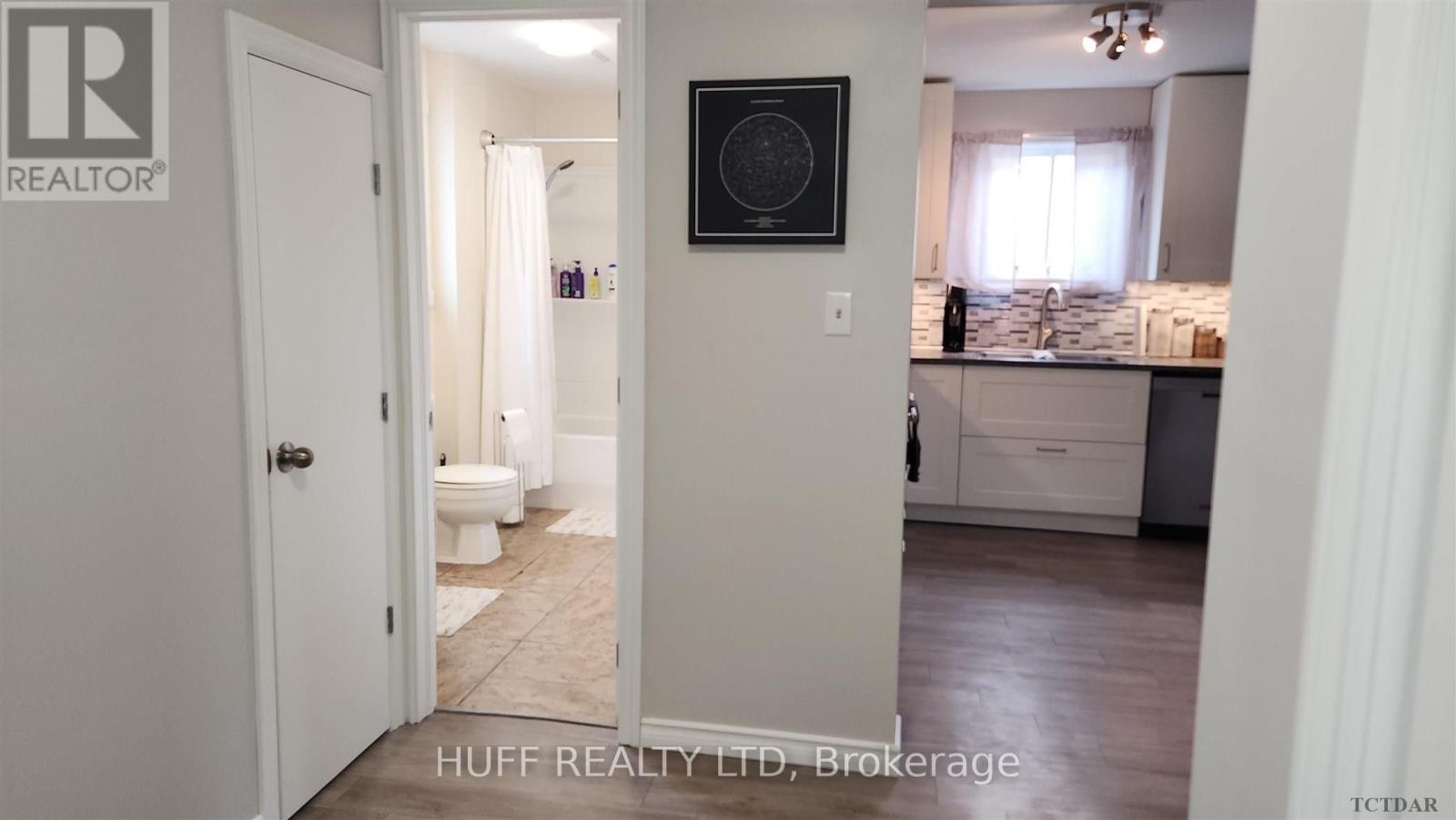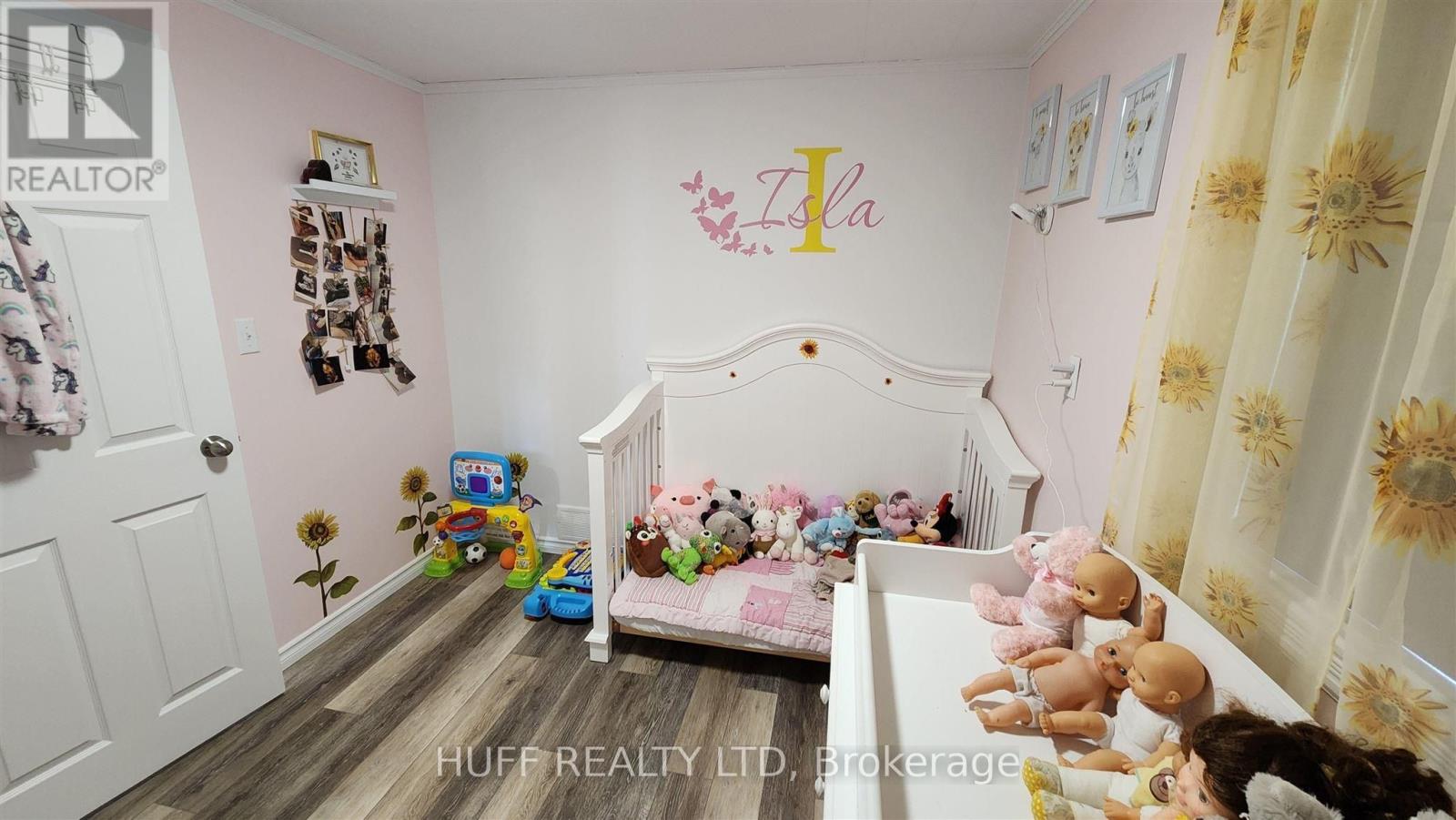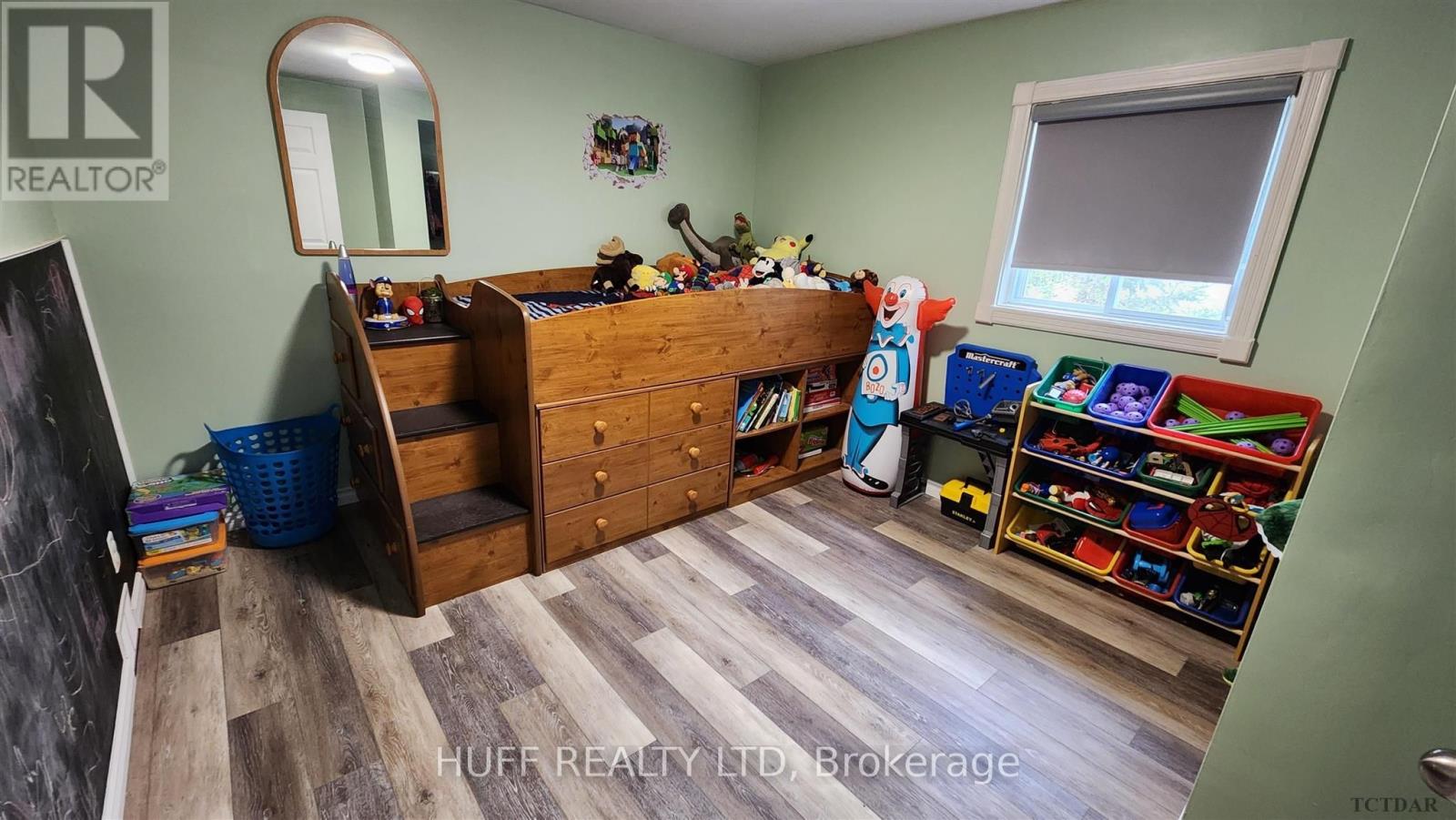37 Second Avenue Larder Lake, Ontario P0L 1L0
3 Bedroom
2 Bathroom
Forced Air
$239,000
Welcome to this beautifully updated 3-bedroom, 2-storey home, where modern elegance meets everyday comfort. This home has been renovated to offer you a stylish and functional living space. One of the standout features is the stunning kitchen and dining area, designed to be the heart of the home. Upper level features a generously size primary bedroom perfect for those night retreats and two well sized bedrooms. (id:35492)
Property Details
| MLS® Number | T9293008 |
| Property Type | Single Family |
| Community Name | Larder/Virginiatown |
| Parking Space Total | 3 |
Building
| Bathroom Total | 2 |
| Bedrooms Above Ground | 3 |
| Bedrooms Total | 3 |
| Appliances | Dishwasher, Dryer, Refrigerator, Stove, Washer |
| Basement Development | Unfinished |
| Basement Type | N/a (unfinished) |
| Construction Style Attachment | Detached |
| Foundation Type | Unknown |
| Half Bath Total | 1 |
| Heating Fuel | Propane |
| Heating Type | Forced Air |
| Stories Total | 2 |
| Type | House |
| Utility Water | Municipal Water |
Land
| Acreage | No |
| Sewer | Sanitary Sewer |
| Size Depth | 99 Ft |
| Size Frontage | 33 Ft |
| Size Irregular | 33 X 99 Ft |
| Size Total Text | 33 X 99 Ft|under 1/2 Acre |
| Zoning Description | R |
Rooms
| Level | Type | Length | Width | Dimensions |
|---|---|---|---|---|
| Second Level | Primary Bedroom | 5.94 m | 3.4 m | 5.94 m x 3.4 m |
| Second Level | Bedroom 2 | 3.2 m | 3.65 m | 3.2 m x 3.65 m |
| Second Level | Bedroom 3 | 2.56 m | 3.2 m | 2.56 m x 3.2 m |
| Second Level | Bathroom | 1.52 m | 0.76 m | 1.52 m x 0.76 m |
| Main Level | Kitchen | 3.58 m | 3.12 m | 3.58 m x 3.12 m |
| Main Level | Dining Room | 2.66 m | 3.12 m | 2.66 m x 3.12 m |
| Main Level | Living Room | 3.58 m | 4.57 m | 3.58 m x 4.57 m |
| Main Level | Foyer | 2.63 m | 1.65 m | 2.63 m x 1.65 m |
| Main Level | Other | 2.38 m | 1.29 m | 2.38 m x 1.29 m |
| Main Level | Bathroom | 1.65 m | 3.58 m | 1.65 m x 3.58 m |
Contact Us
Contact us for more information

Jim Huff
Broker of Record
Huff Realty Ltd
P.o. Box 912
Englehart, Ontario P0J 1H0
P.o. Box 912
Englehart, Ontario P0J 1H0
(705) 544-2654






























