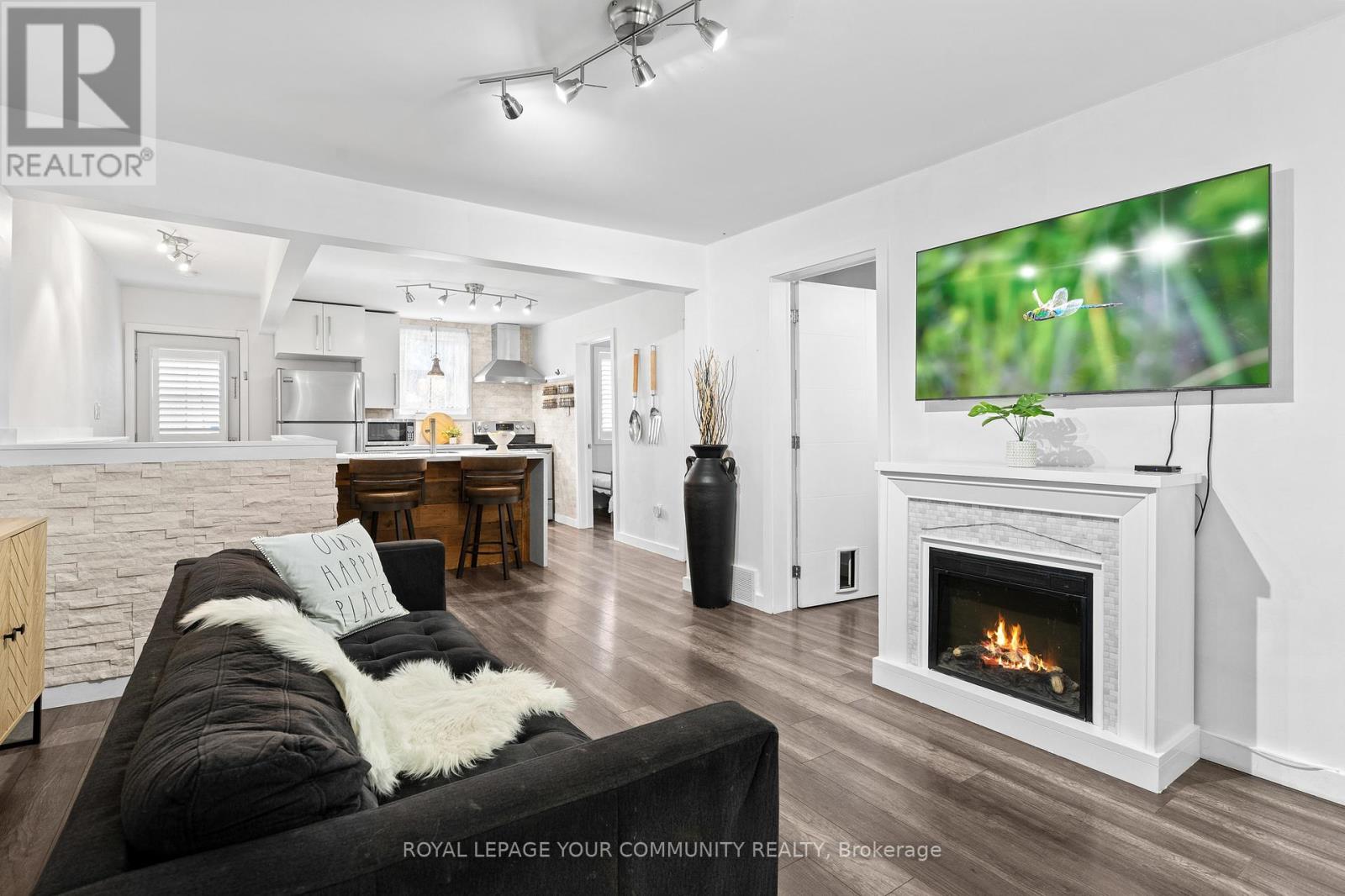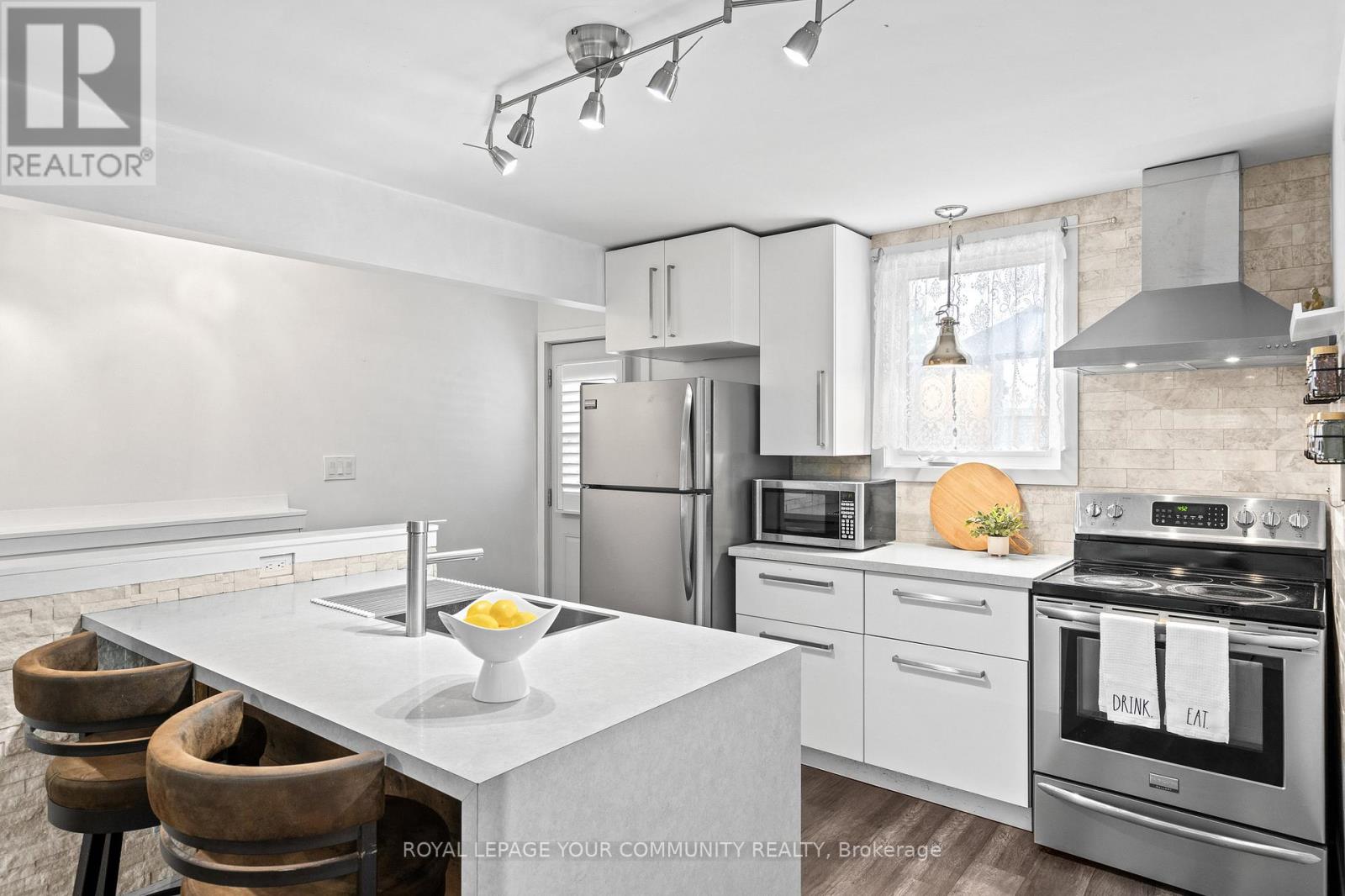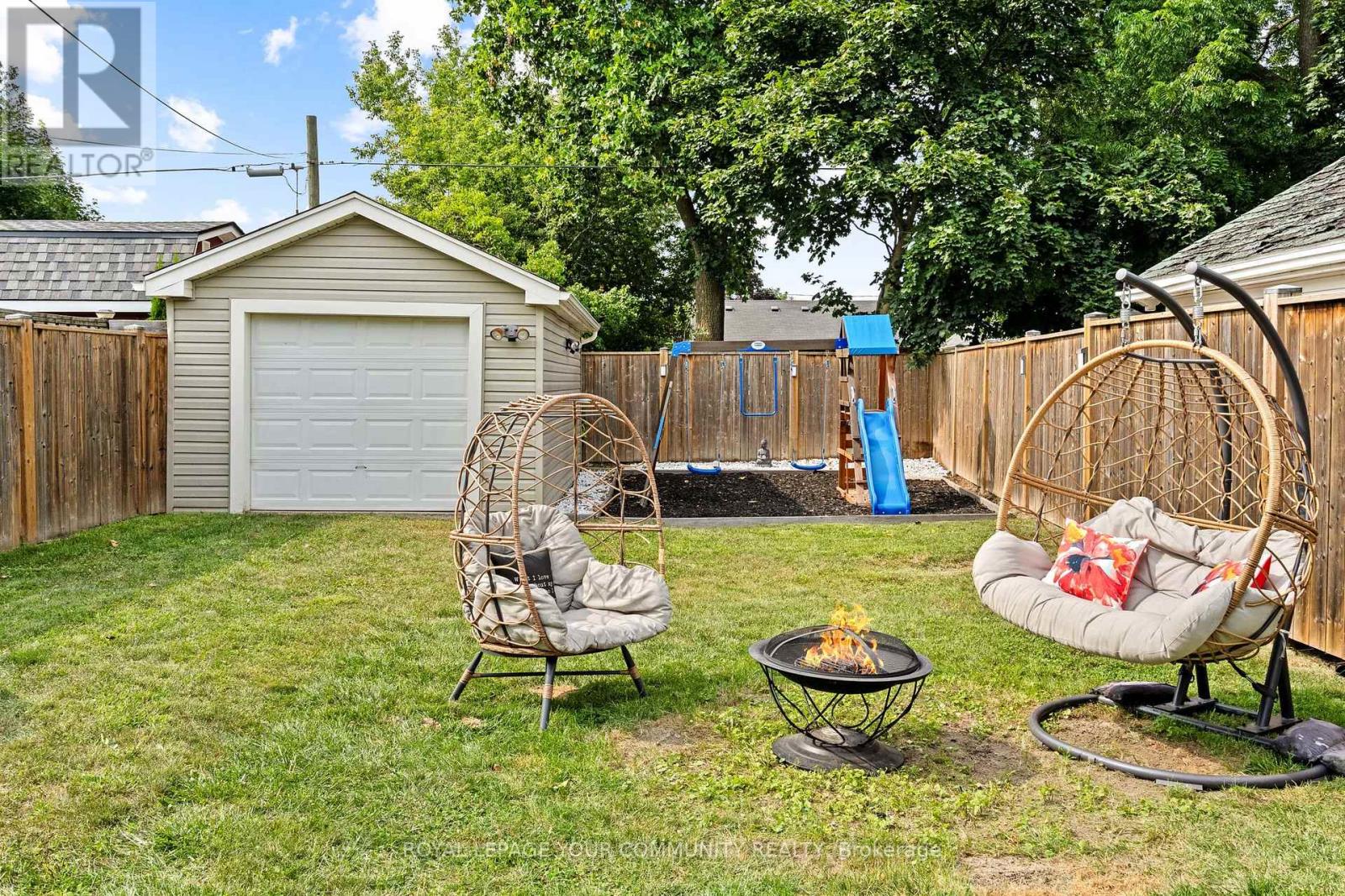3 Bedroom
2 Bathroom
700 - 1,100 ft2
Bungalow
Central Air Conditioning
Forced Air
$529,900
We graciously welcome you to this absolutely charming bungalow in St. Catharines! A perfect fit for first time home buyers, young families or down-sizers! Step inside to find a bright, open concept living area bathed in natural sunlight and freshly painted for an easy, move in-ready experience. The heart of the home features a spacious layout that seamlessly flows into the kitchen, and out onto the back deck, where you'll be pleased to overlook a fabulously sized backyard and patio - ideal for your outdoor entertaining and celebrations. This home also provides additional privacy and convenience for overnight guests or family on the lower level. Your guests will enjoy a fantastic in-law suite complete with a second kitchen, breakfast area and and additional bathroom with a walk-in shower. Conveniently situated on a peaceful cul-de-sac, bordering St.Catharines to the North and Thorold to the South. Nearby amenities include Maplecrest Park, Sobeys, LCBO, The Pen Centre, Restaurants and more. Schedule a tour today or visit our open house! - *Always verify measurements and taxes* Seller does not warrant the retrofit status of the basement (id:35492)
Property Details
|
MLS® Number
|
X9396502 |
|
Property Type
|
Single Family |
|
Community Name
|
Burleigh Hill |
|
Amenities Near By
|
Park, Schools, Public Transit |
|
Community Features
|
School Bus |
|
Features
|
Wooded Area, Sump Pump, In-law Suite |
|
Parking Space Total
|
3 |
Building
|
Bathroom Total
|
2 |
|
Bedrooms Above Ground
|
2 |
|
Bedrooms Below Ground
|
1 |
|
Bedrooms Total
|
3 |
|
Appliances
|
Water Heater, Dishwasher, Dryer, Humidifier, Refrigerator, Stove, Washer |
|
Architectural Style
|
Bungalow |
|
Basement Development
|
Finished |
|
Basement Features
|
Walk-up |
|
Basement Type
|
N/a (finished) |
|
Construction Style Attachment
|
Detached |
|
Cooling Type
|
Central Air Conditioning |
|
Exterior Finish
|
Vinyl Siding |
|
Flooring Type
|
Vinyl, Tile |
|
Foundation Type
|
Unknown |
|
Heating Fuel
|
Natural Gas |
|
Heating Type
|
Forced Air |
|
Stories Total
|
1 |
|
Size Interior
|
700 - 1,100 Ft2 |
|
Type
|
House |
|
Utility Water
|
Municipal Water |
Parking
Land
|
Acreage
|
No |
|
Land Amenities
|
Park, Schools, Public Transit |
|
Sewer
|
Sanitary Sewer |
|
Size Depth
|
130 Ft |
|
Size Frontage
|
30 Ft |
|
Size Irregular
|
30 X 130 Ft |
|
Size Total Text
|
30 X 130 Ft|under 1/2 Acre |
|
Zoning Description
|
R2 |
Rooms
| Level |
Type |
Length |
Width |
Dimensions |
|
Basement |
Laundry Room |
1.86 m |
2.5 m |
1.86 m x 2.5 m |
|
Basement |
Other |
3.87 m |
3.41 m |
3.87 m x 3.41 m |
|
Basement |
Bedroom 3 |
4.18 m |
2.5 m |
4.18 m x 2.5 m |
|
Basement |
Kitchen |
2.6 m |
1.8 m |
2.6 m x 1.8 m |
|
Basement |
Eating Area |
4.63 m |
2.16 m |
4.63 m x 2.16 m |
|
Basement |
Bathroom |
2.43 m |
1.55 m |
2.43 m x 1.55 m |
|
Main Level |
Kitchen |
4.11 m |
2.9 m |
4.11 m x 2.9 m |
|
Main Level |
Eating Area |
2.83 m |
1.34 m |
2.83 m x 1.34 m |
|
Main Level |
Family Room |
3.71 m |
3.7 m |
3.71 m x 3.7 m |
|
Main Level |
Bathroom |
2.17 m |
1.52 m |
2.17 m x 1.52 m |
|
Main Level |
Primary Bedroom |
2.8 m |
3.69 m |
2.8 m x 3.69 m |
|
Main Level |
Bedroom 2 |
2.17 m |
2.5 m |
2.17 m x 2.5 m |
Utilities
|
Cable
|
Installed |
|
Sewer
|
Installed |
https://www.realtor.ca/real-estate/27542066/37-maplecrest-avenue-st-catharines-burleigh-hill-burleigh-hill



























