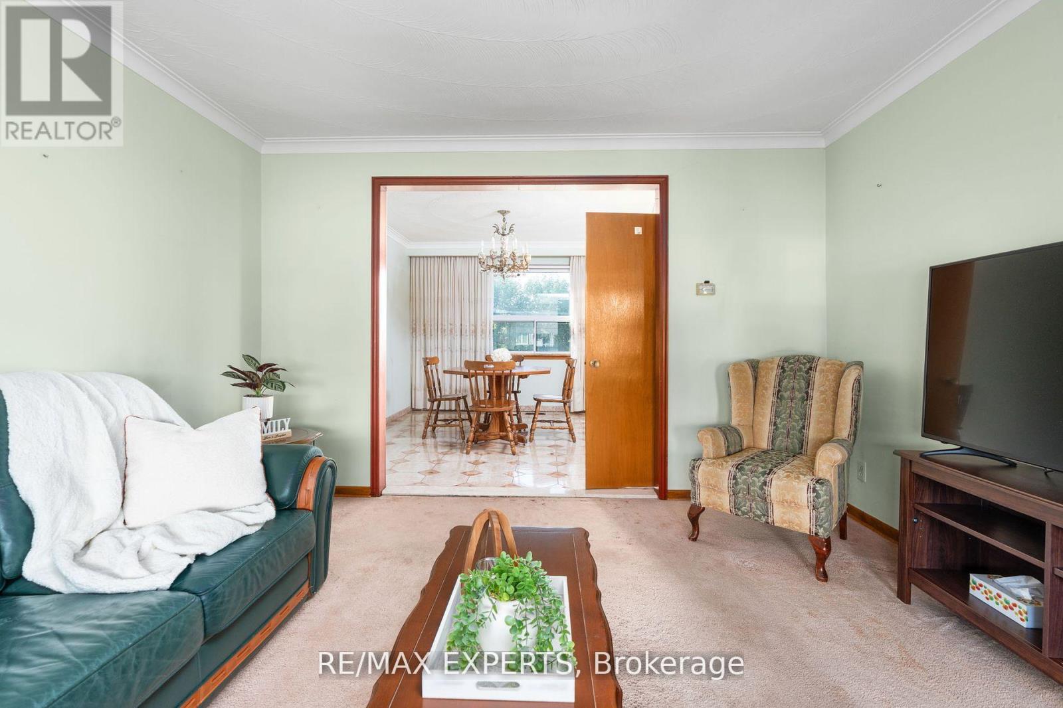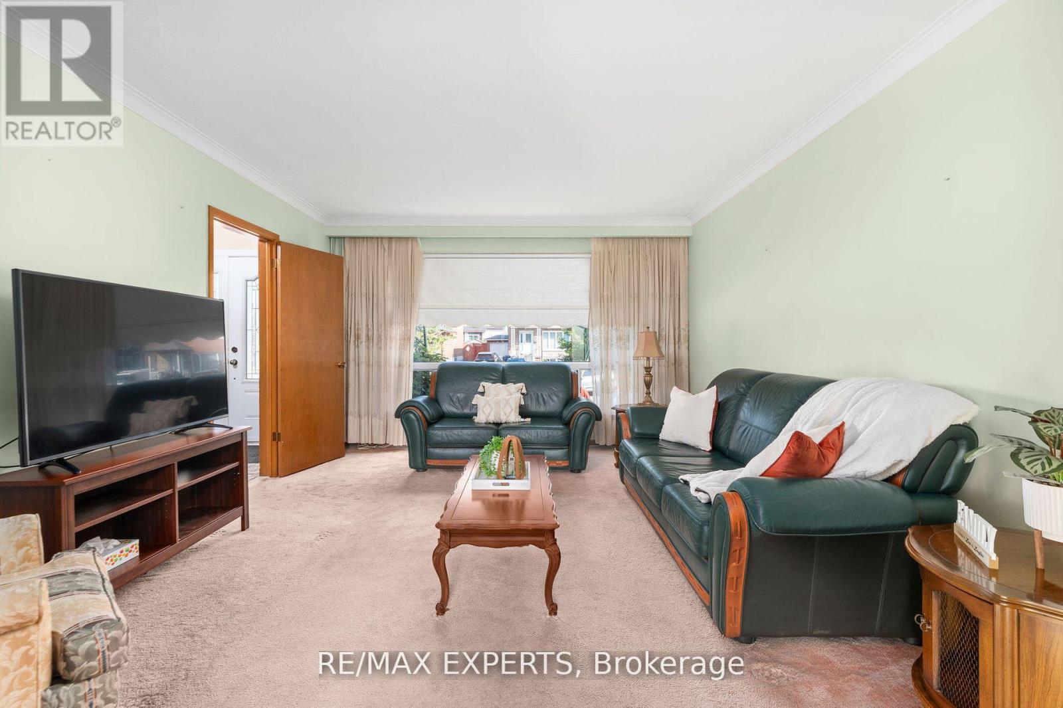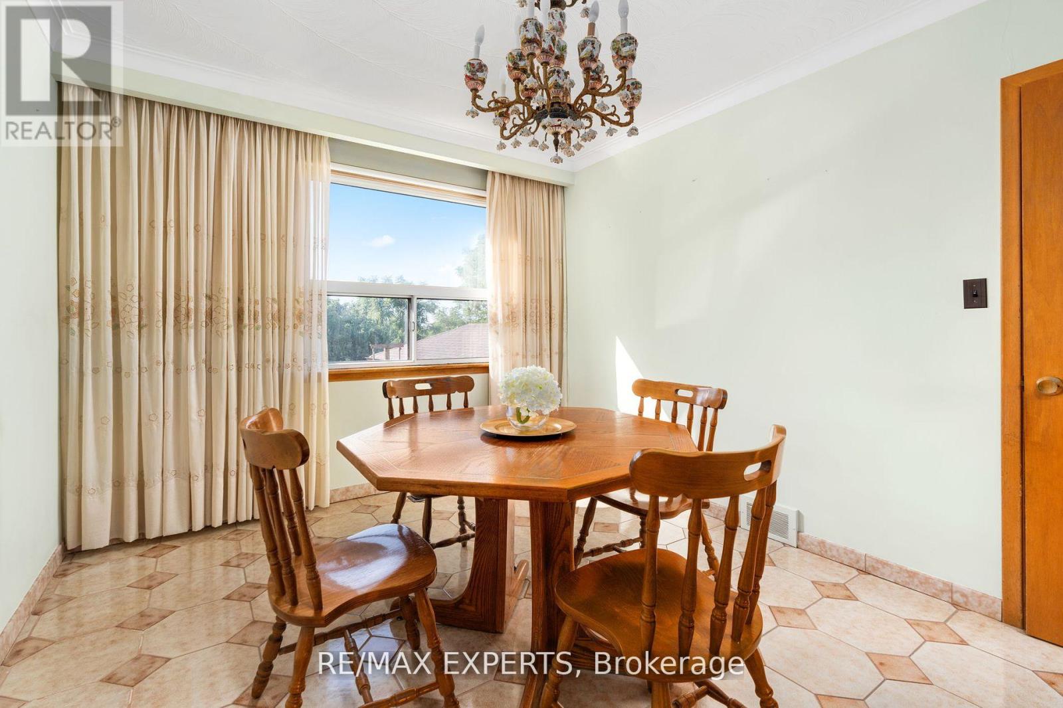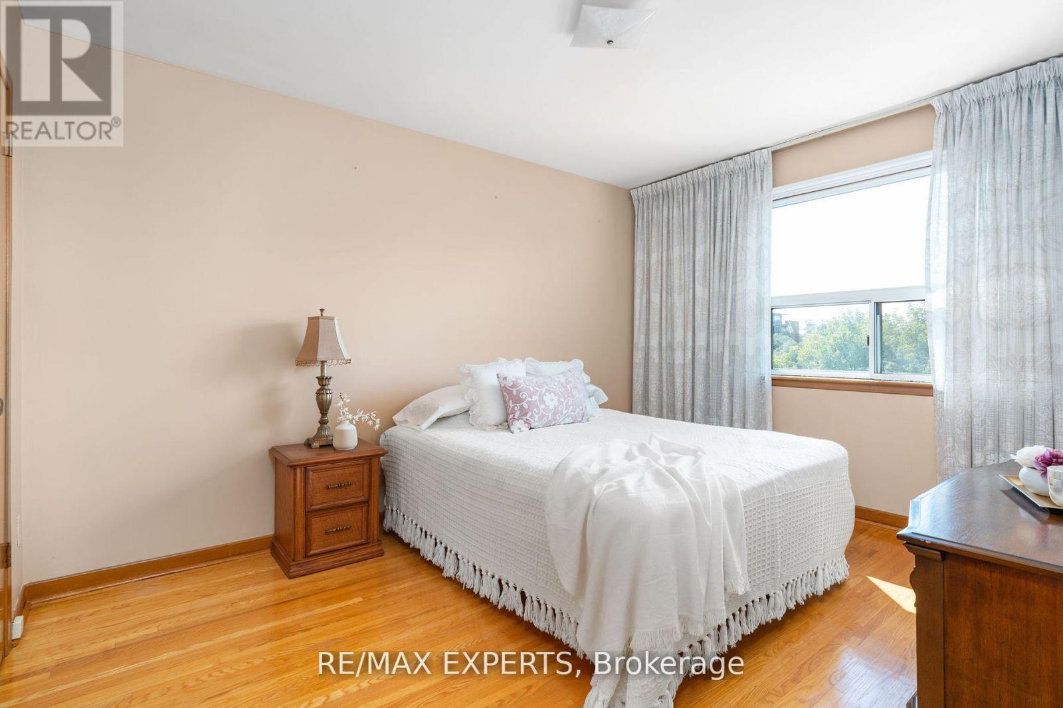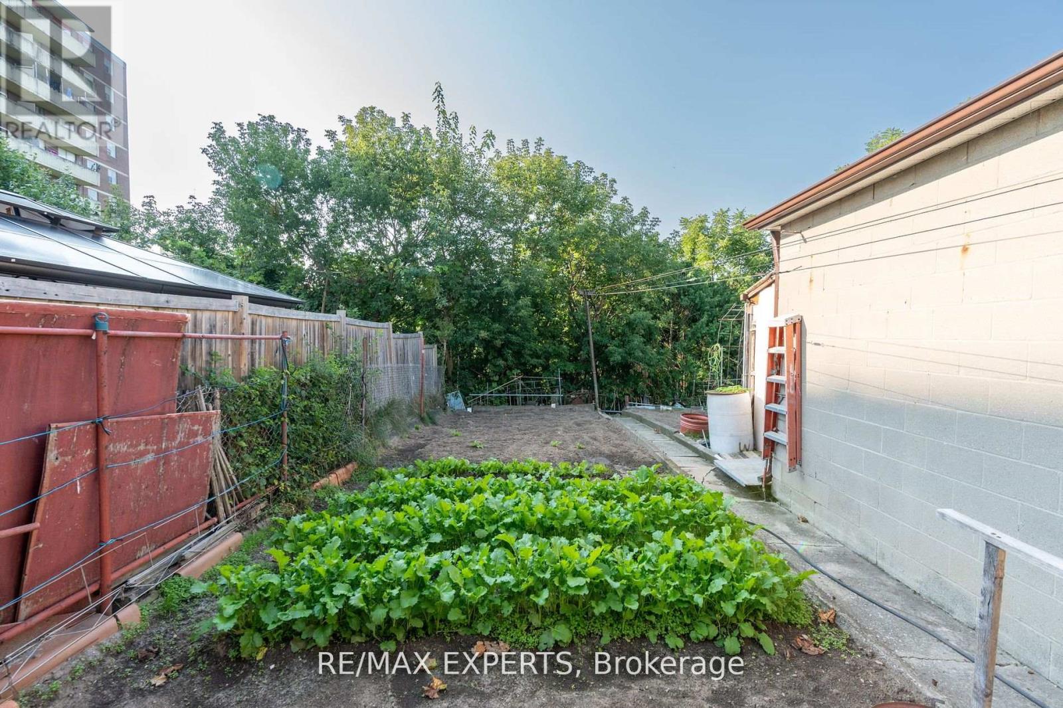37 Donofree Road Toronto, Ontario M6L 2P4
$984,900
This Semi-Detached Home Is Incredibly Maintained By Original Owners in the Maple Leaf Community. 1,290 Square Feet, Located on A Quiet Cul De Sac & Backing On The Queen's Greenbelt. It Features 3 Bedrooms With Hardwood Floors, Tons of Natural Light And Spacious Room Sizes. 3rd Bedroom Can Be Converted Back Into Bedroom By New Owner, It Was Previously A Kitchenette For An Apartment Upstairs. This Home Has 2 Full Bathrooms (Updated Toilets) . Family Rooms Overlooks Front Yard With Large Window And Is Combined With Dining Room. Main Floor Kitchen Is Maintained So Well, Stove Has Never Been Used. Kitchen Can Host A Breakfast Nook. Open Concept Basement With Another Full Kitchen And Dining Space Area Is Great For Gatherings Or A Studio Apartment. Basement Can Easily Be An Income Generating Apartment. A/C Unit is 2015, Furnace 2007, Roof Done in 2022, Appliances Are All Updated (Except For Stove Upstairs, Never Been Used) . Backyard Has Huge Garden And Maintained Deck/Ramp. Detached Garage Is Spacious And Has A Small Room In The Back For Extra Storage Or Gardening Needs. Driveway Can Park 4 Cars. Minutes Away From The Highway 401, Yorkdale Mall, Transit, Schools (Chaminade Highschool), Humber River Hospital &More. **** EXTRAS **** Turn This Home Into Your Next Income Generating Property Or Move In And Enjoy. This Home Is Situated In An Unbeatable Location And Is Your Next Upgrade! (id:35492)
Property Details
| MLS® Number | W11881308 |
| Property Type | Single Family |
| Community Name | Maple Leaf |
| Amenities Near By | Park, Public Transit, Schools |
| Parking Space Total | 5 |
| Structure | Porch |
Building
| Bathroom Total | 2 |
| Bedrooms Above Ground | 3 |
| Bedrooms Total | 3 |
| Appliances | Water Heater, Freezer, Refrigerator, Stove, Window Coverings |
| Basement Development | Finished |
| Basement Features | Separate Entrance, Walk Out |
| Basement Type | N/a (finished) |
| Construction Style Attachment | Semi-detached |
| Cooling Type | Central Air Conditioning |
| Exterior Finish | Brick |
| Fire Protection | Smoke Detectors |
| Flooring Type | Carpeted, Ceramic, Hardwood |
| Foundation Type | Concrete |
| Heating Fuel | Natural Gas |
| Heating Type | Forced Air |
| Stories Total | 2 |
| Size Interior | 1,100 - 1,500 Ft2 |
| Type | House |
| Utility Water | Municipal Water |
Parking
| Detached Garage |
Land
| Acreage | No |
| Land Amenities | Park, Public Transit, Schools |
| Sewer | Sanitary Sewer |
| Size Depth | 123 Ft ,1 In |
| Size Frontage | 30 Ft ,2 In |
| Size Irregular | 30.2 X 123.1 Ft |
| Size Total Text | 30.2 X 123.1 Ft |
Rooms
| Level | Type | Length | Width | Dimensions |
|---|---|---|---|---|
| Second Level | Primary Bedroom | 3.89 m | 3.86 m | 3.89 m x 3.86 m |
| Second Level | Bedroom 2 | 3.048 m | 3.89 m | 3.048 m x 3.89 m |
| Second Level | Bedroom 3 | 2.921 m | 2.99 m | 2.921 m x 2.99 m |
| Basement | Kitchen | 6.09 m | 5.2 m | 6.09 m x 5.2 m |
| Basement | Dining Room | 6.09 m | 5.2 m | 6.09 m x 5.2 m |
| Main Level | Family Room | 3.84 m | 4.57 m | 3.84 m x 4.57 m |
| Main Level | Dining Room | 3.38 m | 3.02 m | 3.38 m x 3.02 m |
| Main Level | Kitchen | 2.99 m | 3.58 m | 2.99 m x 3.58 m |
https://www.realtor.ca/real-estate/27711370/37-donofree-road-toronto-maple-leaf-maple-leaf
Contact Us
Contact us for more information

Nicole Squadrilla
Broker
277 Cityview Blvd Unit: 16
Vaughan, Ontario L4H 5A4
(905) 499-8800
[email protected]/
Mike Squadrilla
Broker of Record
277 Cityview Blvd Unit: 16
Vaughan, Ontario L4H 5A4
(905) 499-8800
[email protected]/






