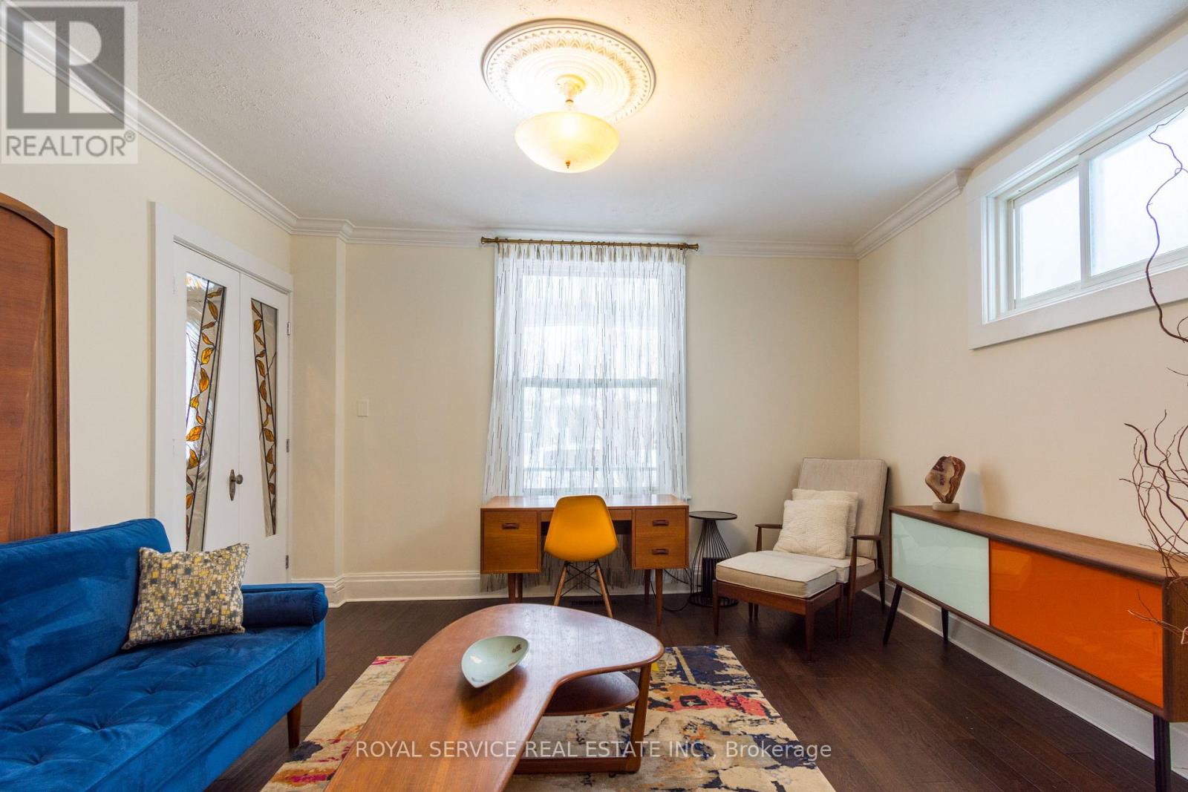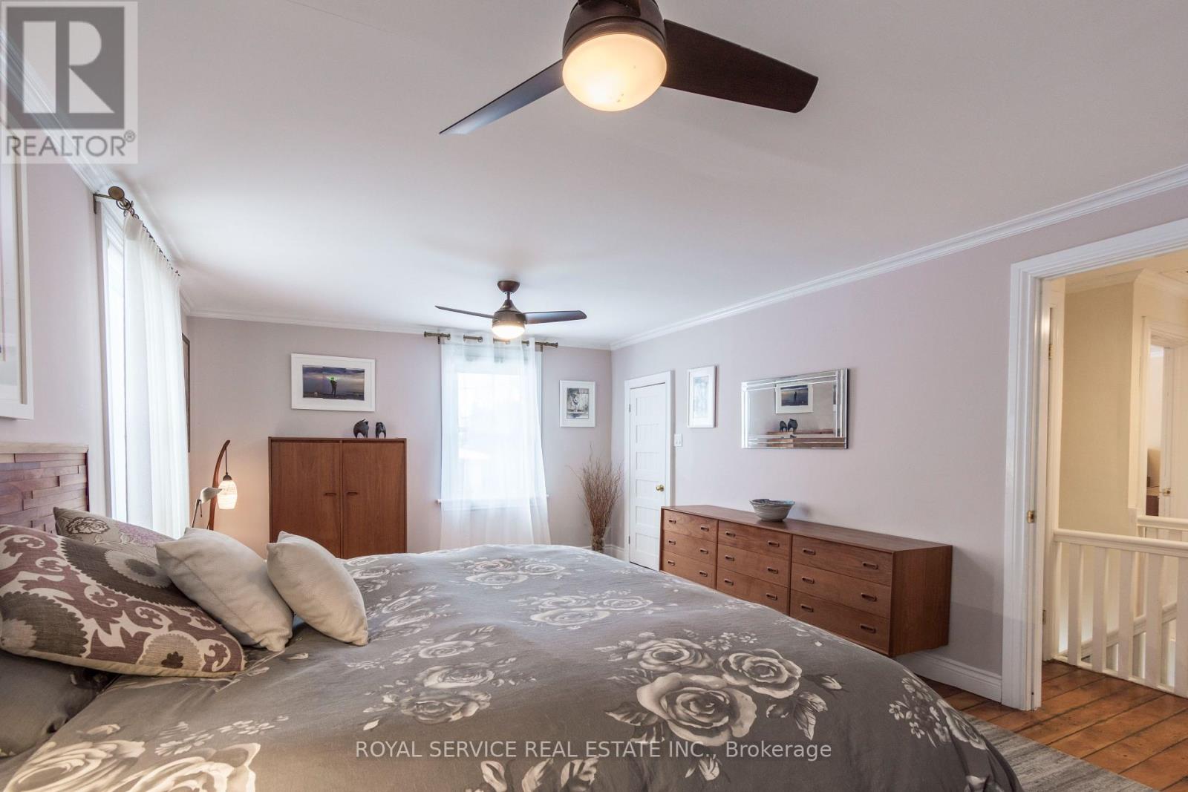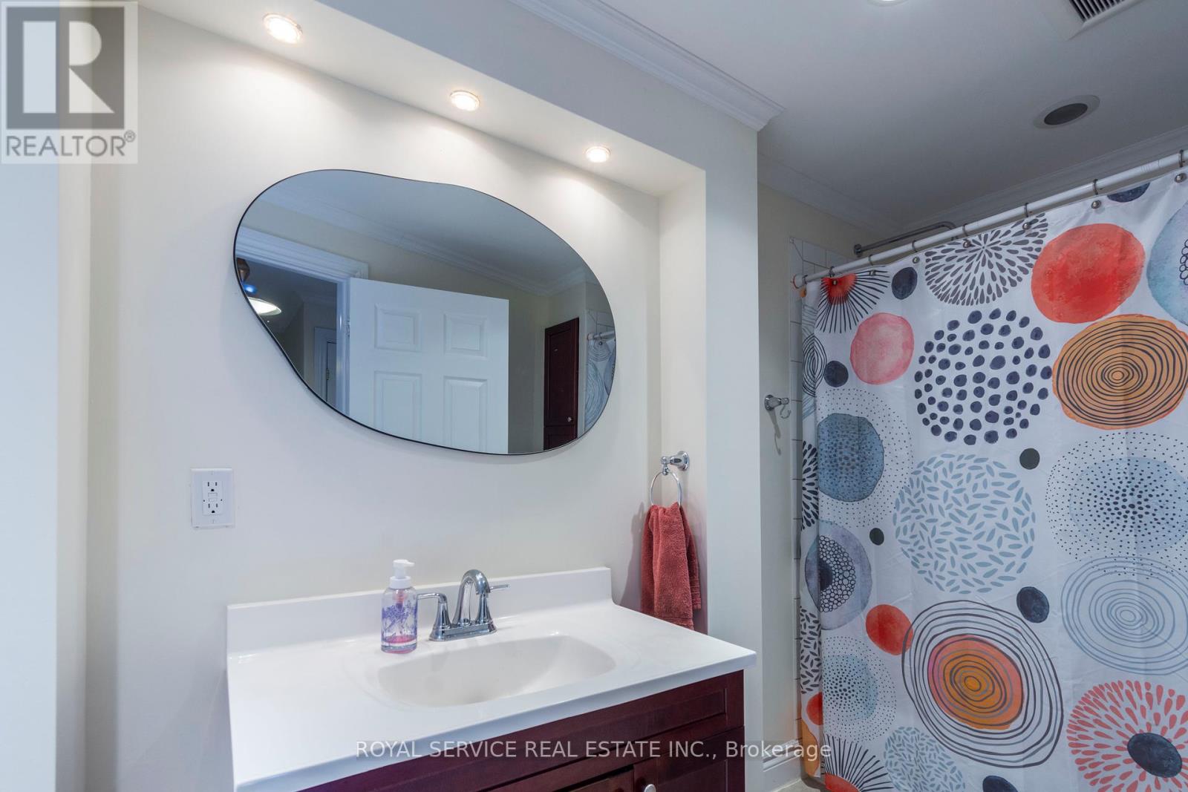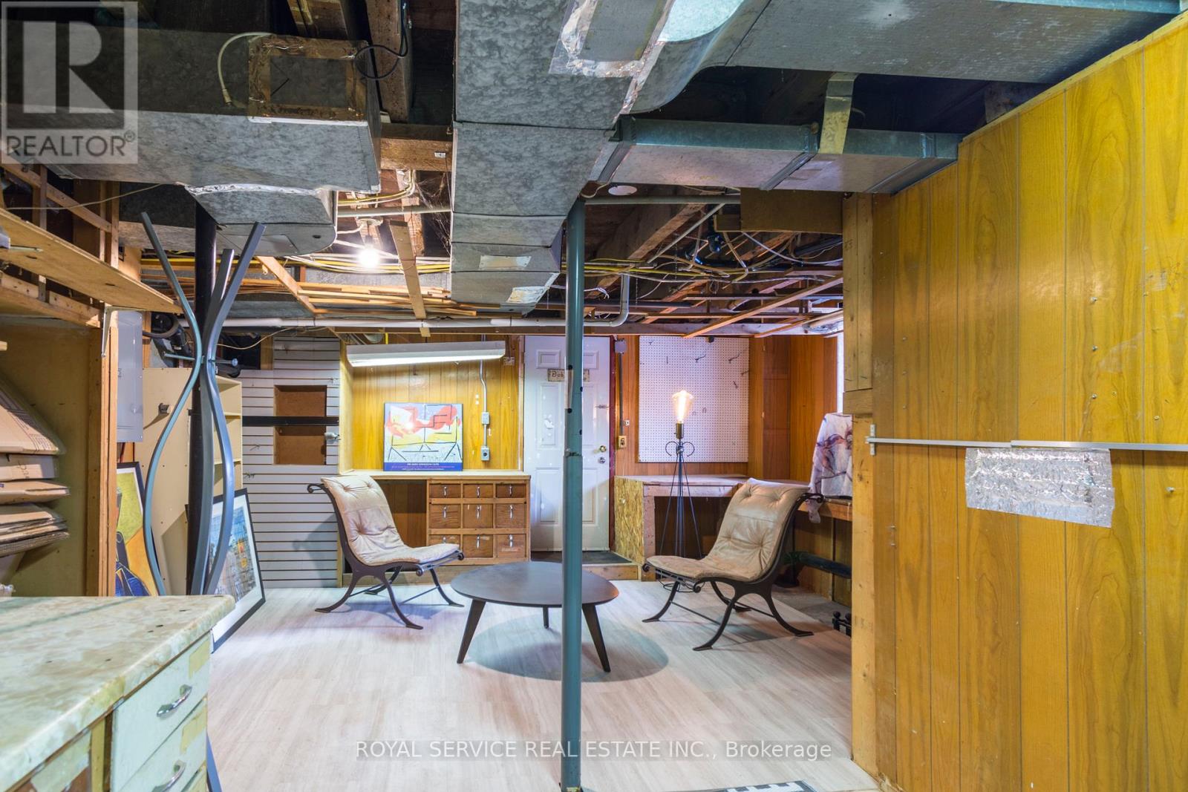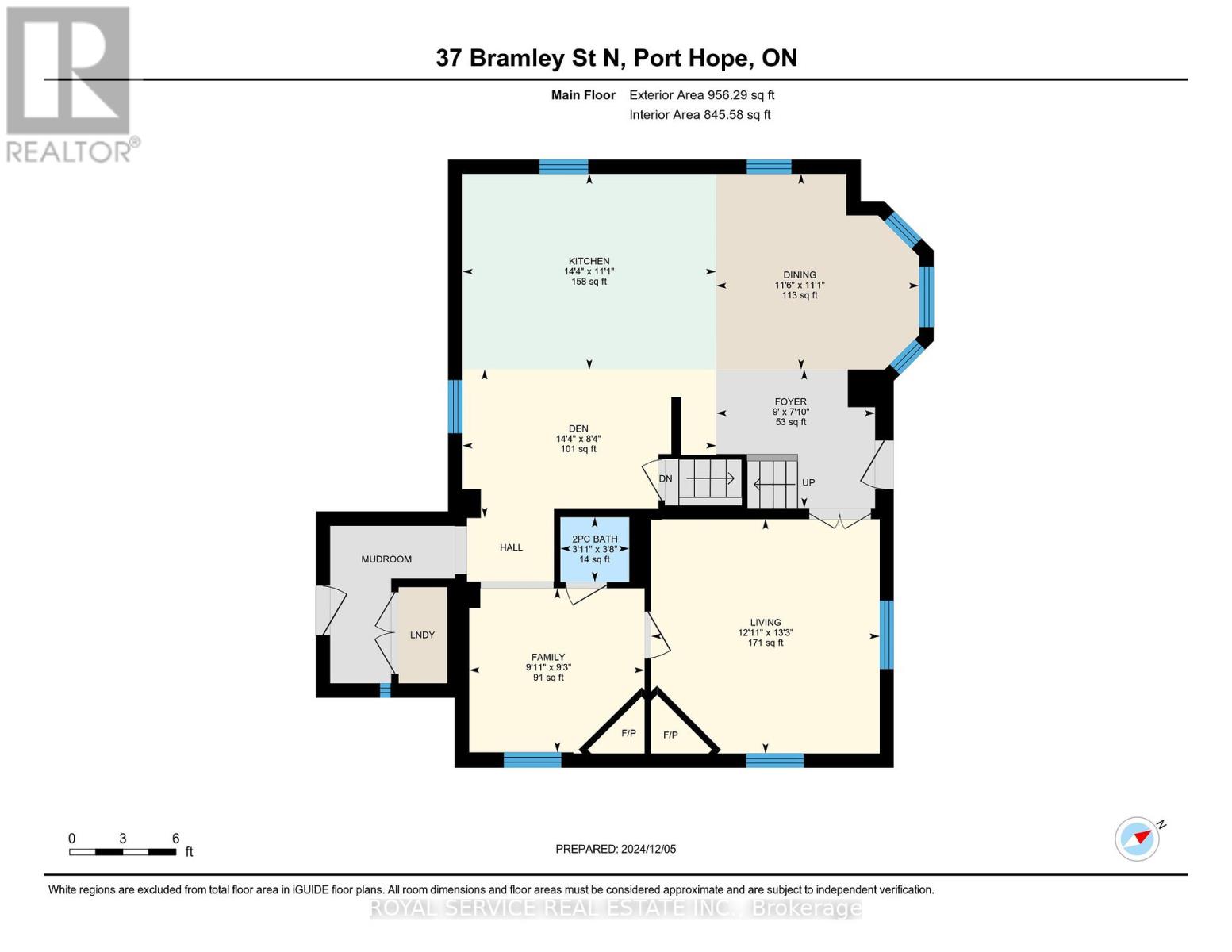37 Bramley Street N Port Hope, Ontario L1A 3L1
$769,900
Welcome to this well loved century home! Located in a great area that is an easy walk to downtown and offering numerous upgrades that blend modern conveniences with historic charm. A large verandah offers a perfect spot to relax and enjoy nice weather. As you step inside to the foyer and the open concept dining , kitchen and den, you will appreciate the ability to entertain with ease. A chef pleasing kitchen with Stainless Steel appliances , spaceous counters with with ample space for hosting large or intimate gatherings. From the den you enter the family room which leads to a 2pc bath or the living room which boasts beautiful stained glass doors created by a local artisan. On the second level, you will find an extra large primary bedroom with 3 large closets., a second bedrrom with cedar lined closet and a third bedroom currently used as an office , the updated 4 pc bath finishes the top level. The full basement level offers numerous storage rooms and access to an attached garage . Back in the early 1900's the basement of this home was once used as a bakery. **** EXTRAS **** Fully fenced backyard with stone patio , walkways and lovely perrenials, 50 yr warranty with new 2021 roof. (id:35492)
Property Details
| MLS® Number | X11884694 |
| Property Type | Single Family |
| Community Name | Port Hope |
| Amenities Near By | Place Of Worship, Schools |
| Community Features | Community Centre |
| Equipment Type | Water Heater |
| Features | Lighting |
| Parking Space Total | 3 |
| Rental Equipment Type | Water Heater |
| Structure | Deck, Porch |
Building
| Bathroom Total | 2 |
| Bedrooms Above Ground | 3 |
| Bedrooms Total | 3 |
| Amenities | Fireplace(s) |
| Appliances | Garage Door Opener Remote(s), Blinds, Dishwasher, Dryer, Refrigerator, Stove, Washer |
| Basement Development | Unfinished |
| Basement Type | Full (unfinished) |
| Construction Style Attachment | Detached |
| Cooling Type | Central Air Conditioning |
| Exterior Finish | Vinyl Siding |
| Fireplace Present | Yes |
| Fireplace Total | 2 |
| Foundation Type | Concrete |
| Half Bath Total | 1 |
| Heating Fuel | Natural Gas |
| Heating Type | Forced Air |
| Stories Total | 2 |
| Size Interior | 1,500 - 2,000 Ft2 |
| Type | House |
| Utility Water | Municipal Water |
Parking
| Attached Garage |
Land
| Acreage | No |
| Fence Type | Fenced Yard |
| Land Amenities | Place Of Worship, Schools |
| Sewer | Sanitary Sewer |
| Size Depth | 132 Ft |
| Size Frontage | 44 Ft |
| Size Irregular | 44 X 132 Ft |
| Size Total Text | 44 X 132 Ft |
| Zoning Description | Res |
Rooms
| Level | Type | Length | Width | Dimensions |
|---|---|---|---|---|
| Second Level | Bathroom | 3.91 m | 1.81 m | 3.91 m x 1.81 m |
| Second Level | Primary Bedroom | 5.82 m | 3.84 m | 5.82 m x 3.84 m |
| Second Level | Bedroom 2 | 4.09 m | 3.38 m | 4.09 m x 3.38 m |
| Second Level | Bedroom 3 | 3.53 m | 3.08 m | 3.53 m x 3.08 m |
| Basement | Other | 6.57 m | 5.6 m | 6.57 m x 5.6 m |
| Main Level | Foyer | 2.74 m | 2.39 m | 2.74 m x 2.39 m |
| Main Level | Kitchen | 4.37 m | 3.37 m | 4.37 m x 3.37 m |
| Main Level | Dining Room | 3.5 m | 3.37 m | 3.5 m x 3.37 m |
| Main Level | Den | 4.37 m | 2.55 m | 4.37 m x 2.55 m |
| Main Level | Family Room | 3.02 m | 2.83 m | 3.02 m x 2.83 m |
| Main Level | Living Room | 3.94 m | 4.04 m | 3.94 m x 4.04 m |
Utilities
| Cable | Available |
| Sewer | Installed |
https://www.realtor.ca/real-estate/27720057/37-bramley-street-n-port-hope-port-hope
Contact Us
Contact us for more information
Joanne Lorraine Bird
Salesperson
36 Covert Street
Cobourg, Ontario K9A 2L6
(905) 372-3200
(905) 372-1701















