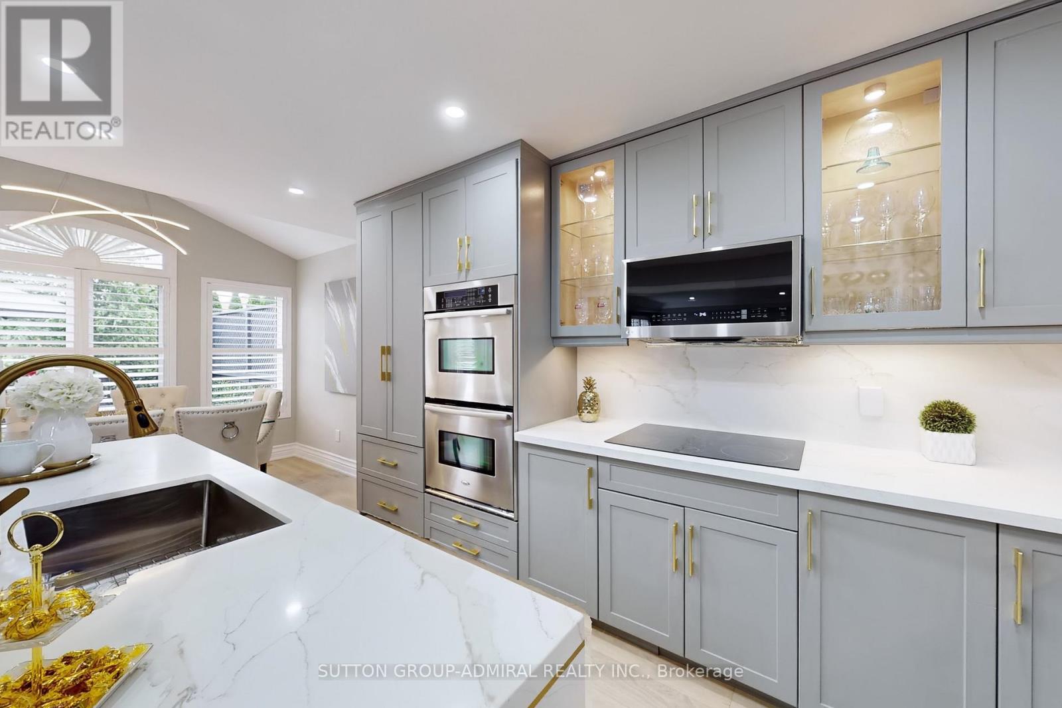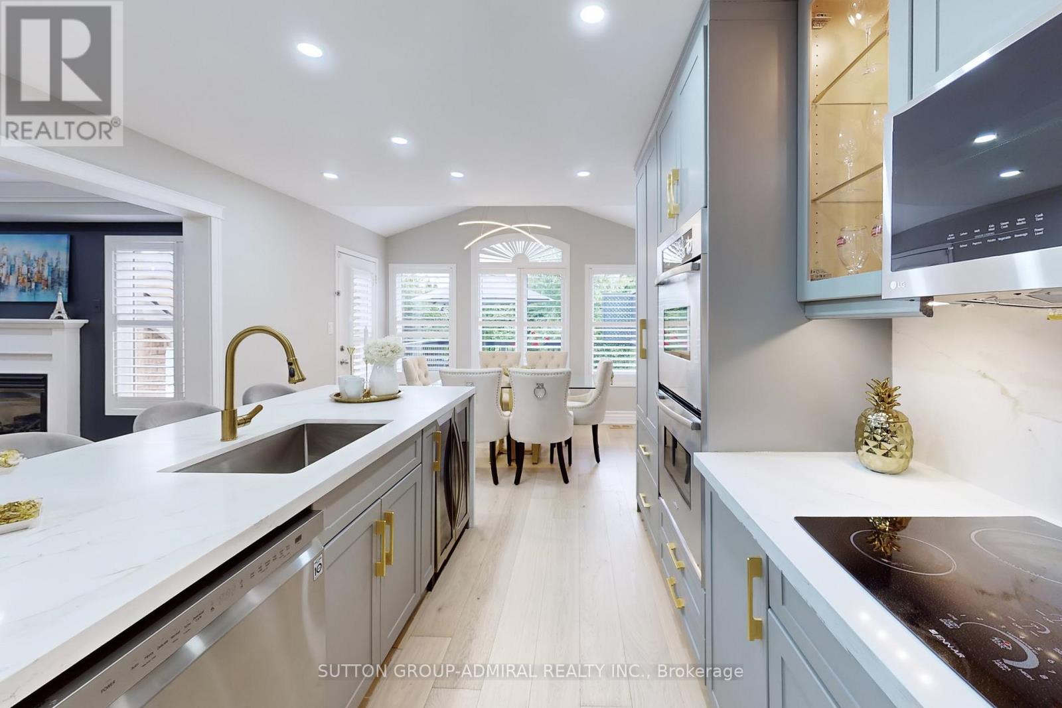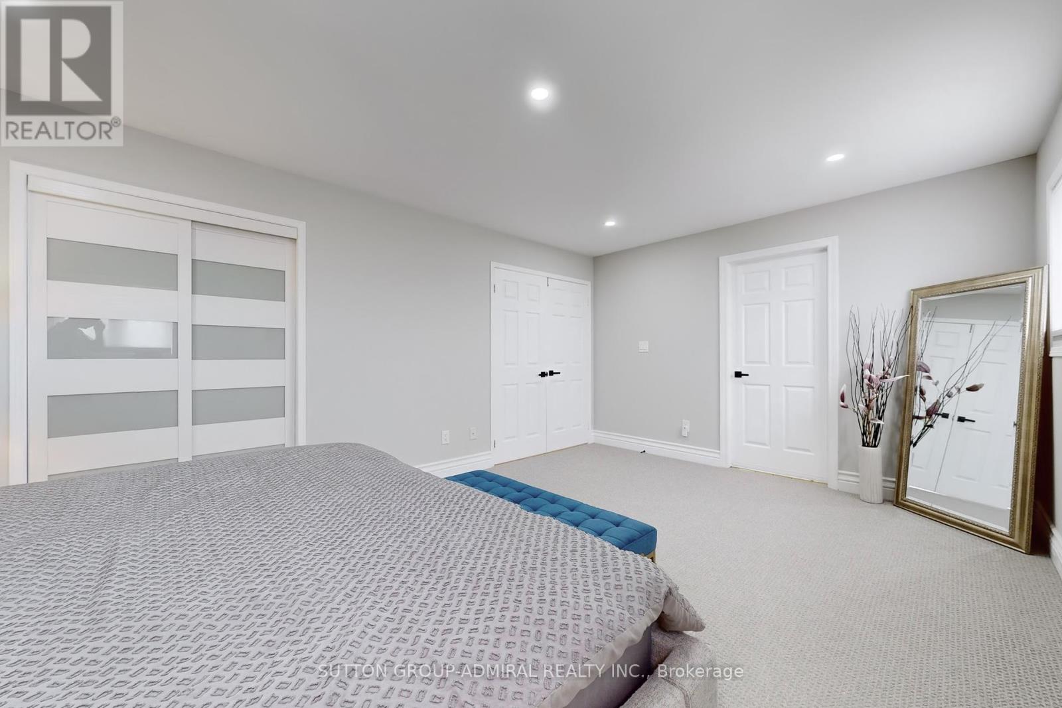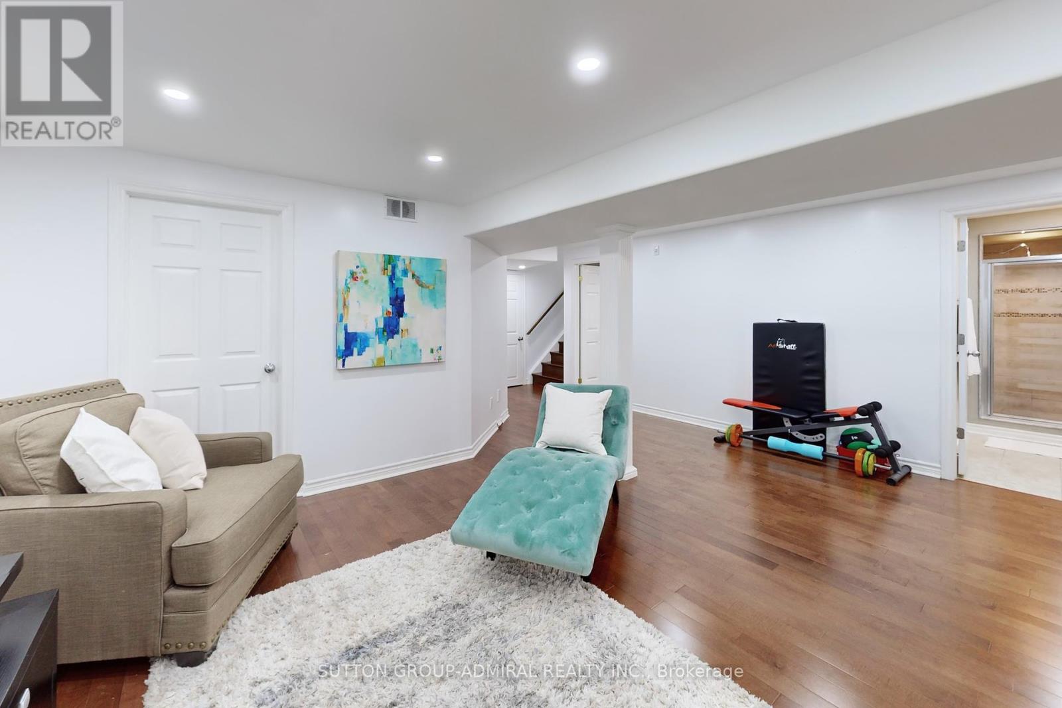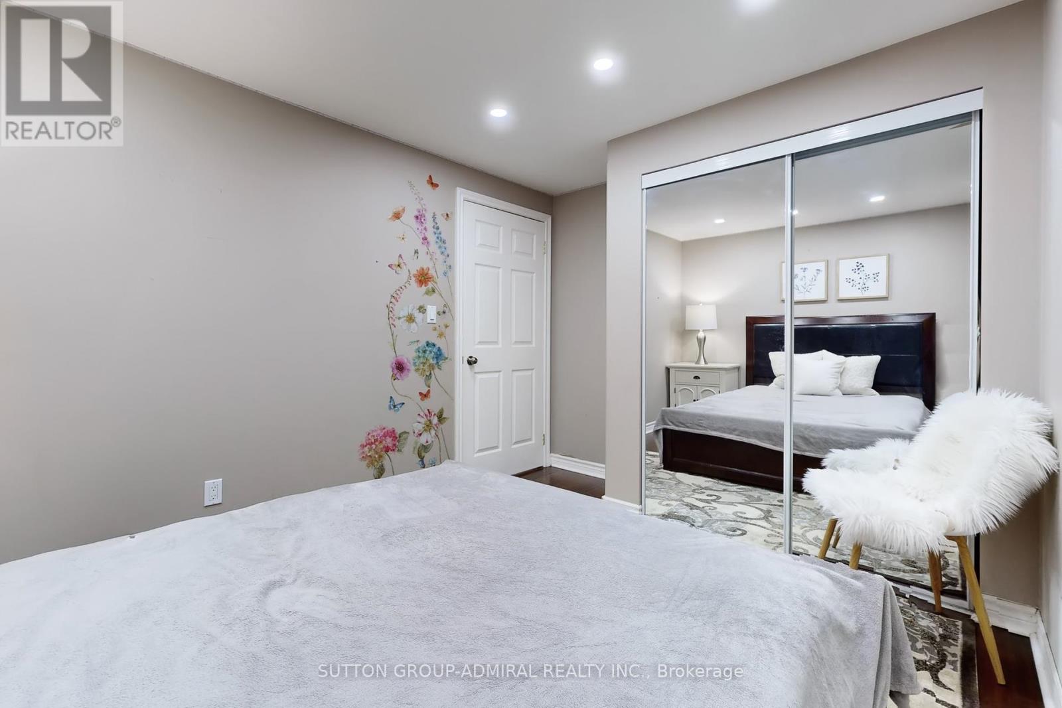37 Booth Street Bradford West Gwillimbury, Ontario L3Z 0A4
$1,264,999
37 Booth Street is a spectacular move-in-ready home with luxurious upgrades, featuring 4 + 1 bedrooms and 4 bathrooms. Gleaming hardwood floors complement the open-concept main level, adorned with large windows, California shutters, pot lights, a gas fireplace and elegant crown moulding. The gourmet kitchen is a chef's dream, boasting stainless steel appliances, a stylish backsplash, a pantry and a large center island that doubles as a breakfast bar. Step out onto the scenic deck, complete with a cozy patio, hot tub, and a fully fenced yard with mature trees for added privacy. The primary suite features a beautiful accent wall, a walk-in closet and a lavish 4-piece ensuite with double sinks and marble tile in the shower. The basement is perfect for entertaining, with an additional bedroom with mirrored closets, a 3-piece bath and a large rec room with a built-in bar, making it ideal for an in-law suite. This home has immaculate curb appeal, showcasing lush greenery, double door entry and a sleek double car garage. Conveniently located minutes from parks, schools, Bradford GO Station, Walmart, grocery stores, restaurants, and more, your search ends here! (id:35492)
Property Details
| MLS® Number | N11908088 |
| Property Type | Single Family |
| Community Name | Bradford |
| Amenities Near By | Hospital, Park, Public Transit, Schools |
| Community Features | Community Centre |
| Parking Space Total | 4 |
Building
| Bathroom Total | 4 |
| Bedrooms Above Ground | 4 |
| Bedrooms Below Ground | 1 |
| Bedrooms Total | 5 |
| Appliances | Oven - Built-in, Dishwasher, Dryer, Microwave, Oven, Refrigerator, Stove, Washer, Window Coverings |
| Basement Development | Finished |
| Basement Type | N/a (finished) |
| Construction Style Attachment | Detached |
| Cooling Type | Central Air Conditioning |
| Exterior Finish | Brick |
| Fireplace Present | Yes |
| Flooring Type | Hardwood, Cushion/lino/vinyl |
| Foundation Type | Unknown |
| Half Bath Total | 1 |
| Heating Fuel | Natural Gas |
| Heating Type | Forced Air |
| Stories Total | 2 |
| Type | House |
| Utility Water | Municipal Water |
Parking
| Attached Garage |
Land
| Acreage | No |
| Land Amenities | Hospital, Park, Public Transit, Schools |
| Sewer | Sanitary Sewer |
| Size Depth | 113 Ft ,1 In |
| Size Frontage | 36 Ft ,1 In |
| Size Irregular | 36.09 X 113.14 Ft |
| Size Total Text | 36.09 X 113.14 Ft|under 1/2 Acre |
Rooms
| Level | Type | Length | Width | Dimensions |
|---|---|---|---|---|
| Second Level | Primary Bedroom | 5.46 m | 3.58 m | 5.46 m x 3.58 m |
| Second Level | Bathroom | 2.92 m | 2.9 m | 2.92 m x 2.9 m |
| Second Level | Bedroom 2 | 2.9 m | 2.46 m | 2.9 m x 2.46 m |
| Second Level | Bedroom 3 | 3.91 m | 3.12 m | 3.91 m x 3.12 m |
| Second Level | Bedroom 4 | 4.9 m | 3.73 m | 4.9 m x 3.73 m |
| Basement | Bedroom 5 | 3.86 m | 2.84 m | 3.86 m x 2.84 m |
| Basement | Recreational, Games Room | 6.55 m | 5.51 m | 6.55 m x 5.51 m |
| Main Level | Living Room | 5.56 m | 4.83 m | 5.56 m x 4.83 m |
| Main Level | Dining Room | 3.61 m | 2.69 m | 3.61 m x 2.69 m |
| Main Level | Kitchen | 3.99 m | 3.61 m | 3.99 m x 3.61 m |
| Main Level | Eating Area | 3.99 m | 3.61 m | 3.99 m x 3.61 m |
| Main Level | Laundry Room | 3.61 m | 1.78 m | 3.61 m x 1.78 m |
Contact Us
Contact us for more information

David Elfassy
Broker
(416) 899-1199
www.teamelfassy.com/
www.facebook.com/daveelfassyrealestate
1206 Centre Street
Thornhill, Ontario L4J 3M9
(416) 739-7200
(416) 739-9367
www.suttongroupadmiral.com/

Melanie Mowat
Salesperson
1206 Centre Street
Thornhill, Ontario L4J 3M9
(416) 739-7200
(416) 739-9367
www.suttongroupadmiral.com/







