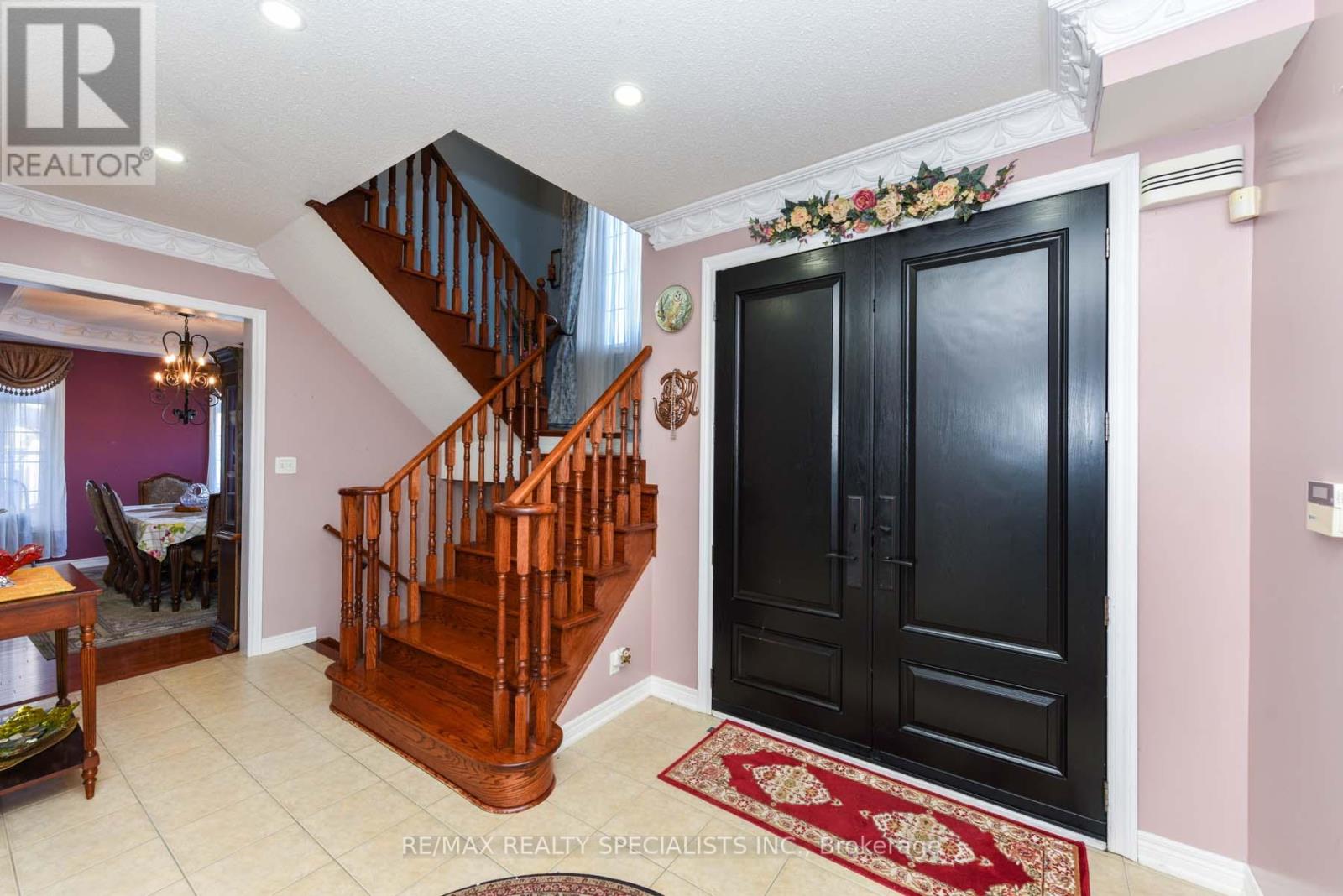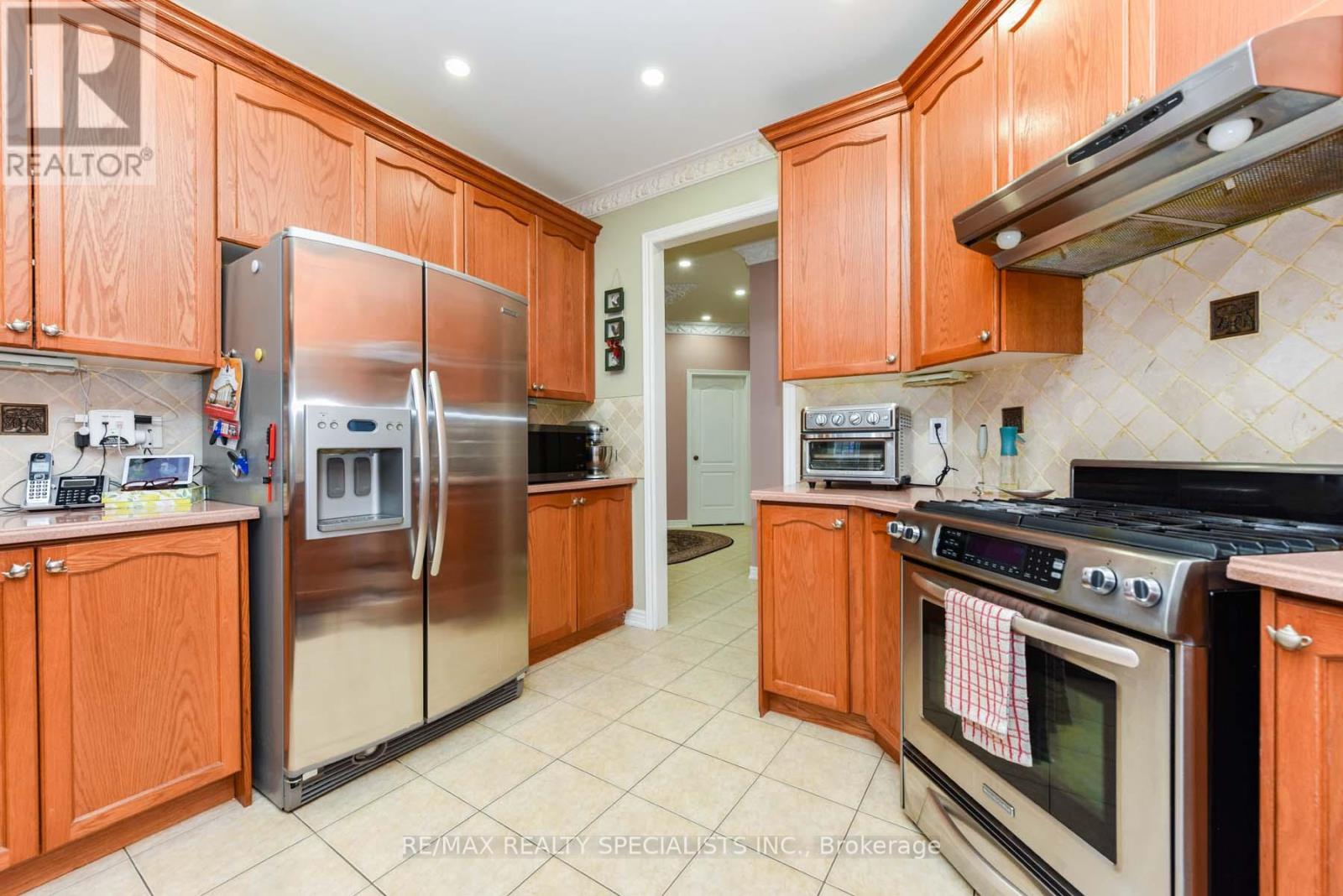37 Bluffwood Crescent Brampton, Ontario L6P 2P3
$1,699,800
Welcome to this beautiful executive home in Castlemore Area. Approx. 3200 SQ FT, features 4 beds with 4 baths , Mbr has huge w/in closet. Main floor has living room, dinning room, family and den/office.Situated on Corner PREMIUM LOT WITH NO SIDEWALS. Bsmt has in-law suite, (fully self contained), with sept ent., plus owners private quarter. Located mins to Hwys, schools, park and all other major amenities. Yard is fully landscaped . **** EXTRAS **** 2 fridge, 2 stoves, 2 washers, 2 dryers, dishwasher all electric light fixtures, window shutters, and drapes, central air , garage door opener, lawn sprinkler system, security system and cameras. (id:35492)
Property Details
| MLS® Number | W11918351 |
| Property Type | Single Family |
| Community Name | Bram East |
| Amenities Near By | Hospital, Park, Public Transit, Schools |
| Features | Paved Yard, In-law Suite |
| Parking Space Total | 4 |
| Structure | Patio(s) |
Building
| Bathroom Total | 5 |
| Bedrooms Above Ground | 4 |
| Bedrooms Below Ground | 1 |
| Bedrooms Total | 5 |
| Basement Features | Apartment In Basement, Separate Entrance |
| Basement Type | N/a |
| Construction Style Attachment | Detached |
| Cooling Type | Central Air Conditioning |
| Exterior Finish | Brick |
| Fire Protection | Alarm System, Smoke Detectors |
| Fireplace Present | Yes |
| Flooring Type | Ceramic, Laminate, Hardwood |
| Foundation Type | Concrete |
| Heating Fuel | Natural Gas |
| Heating Type | Forced Air |
| Stories Total | 2 |
| Size Interior | 3,000 - 3,500 Ft2 |
| Type | House |
| Utility Water | Municipal Water |
Parking
| Garage |
Land
| Acreage | No |
| Land Amenities | Hospital, Park, Public Transit, Schools |
| Landscape Features | Landscaped |
| Sewer | Sanitary Sewer |
| Size Depth | 85 Ft ,3 In |
| Size Frontage | 77 Ft ,8 In |
| Size Irregular | 77.7 X 85.3 Ft |
| Size Total Text | 77.7 X 85.3 Ft |
Rooms
| Level | Type | Length | Width | Dimensions |
|---|---|---|---|---|
| Basement | Recreational, Games Room | 6.15 m | 4.25 m | 6.15 m x 4.25 m |
| Basement | Bedroom | 4 m | 4 m | 4 m x 4 m |
| Main Level | Kitchen | 4.25 m | 3.8 m | 4.25 m x 3.8 m |
| Main Level | Eating Area | 4 m | 3.9 m | 4 m x 3.9 m |
| Main Level | Dining Room | 4.25 m | 2 m | 4.25 m x 2 m |
| Main Level | Living Room | 4.25 m | 3.8 m | 4.25 m x 3.8 m |
| Main Level | Family Room | 5.25 m | 4.55 m | 5.25 m x 4.55 m |
| Main Level | Den | 3.25 m | 3 m | 3.25 m x 3 m |
| Upper Level | Bedroom | 7.2 m | 4.6 m | 7.2 m x 4.6 m |
| Upper Level | Bedroom | 5.6 m | 3.95 m | 5.6 m x 3.95 m |
| Upper Level | Bedroom | 5.25 m | 3.6 m | 5.25 m x 3.6 m |
| Upper Level | Bedroom | 4.27 m | 3.85 m | 4.27 m x 3.85 m |
Utilities
| Sewer | Available |
https://www.realtor.ca/real-estate/27790792/37-bluffwood-crescent-brampton-bram-east-bram-east
Contact Us
Contact us for more information

Deonarine Krish Kissoon
Broker
www.krish-kissoon.com/
www.facebook.com/#!/KrishKissoonBroker
www.linkedin.com/home?trk=nav_responsive_tab_home
4310 Sherwoodtowne Blvd 200a
Mississauga, Ontario L4Z 4C4
(905) 272-3434
(905) 272-3833









































