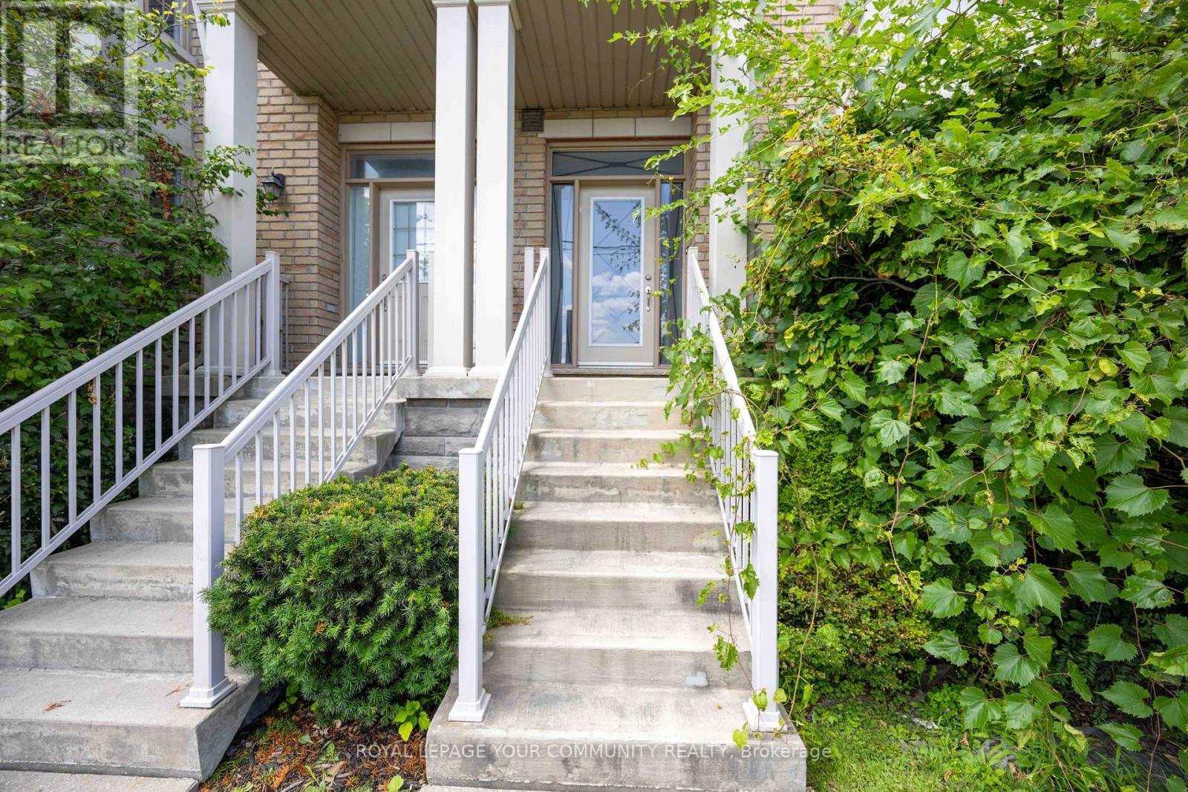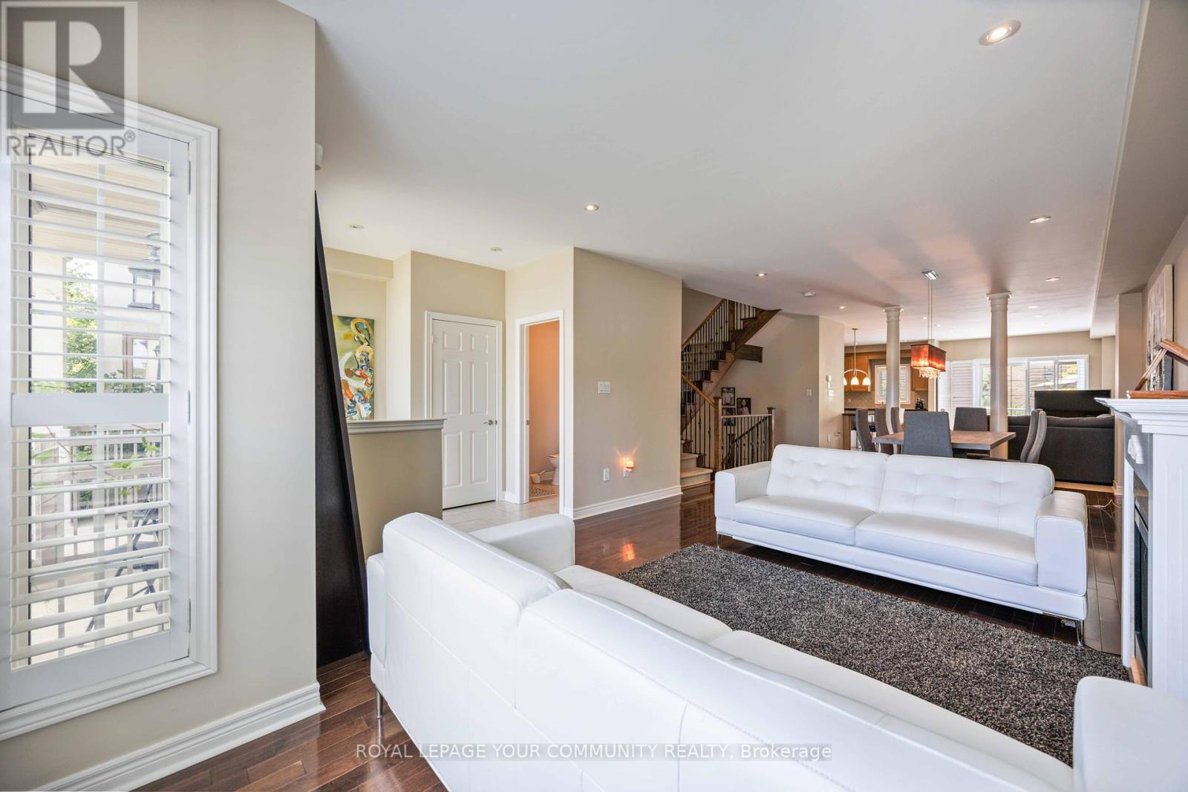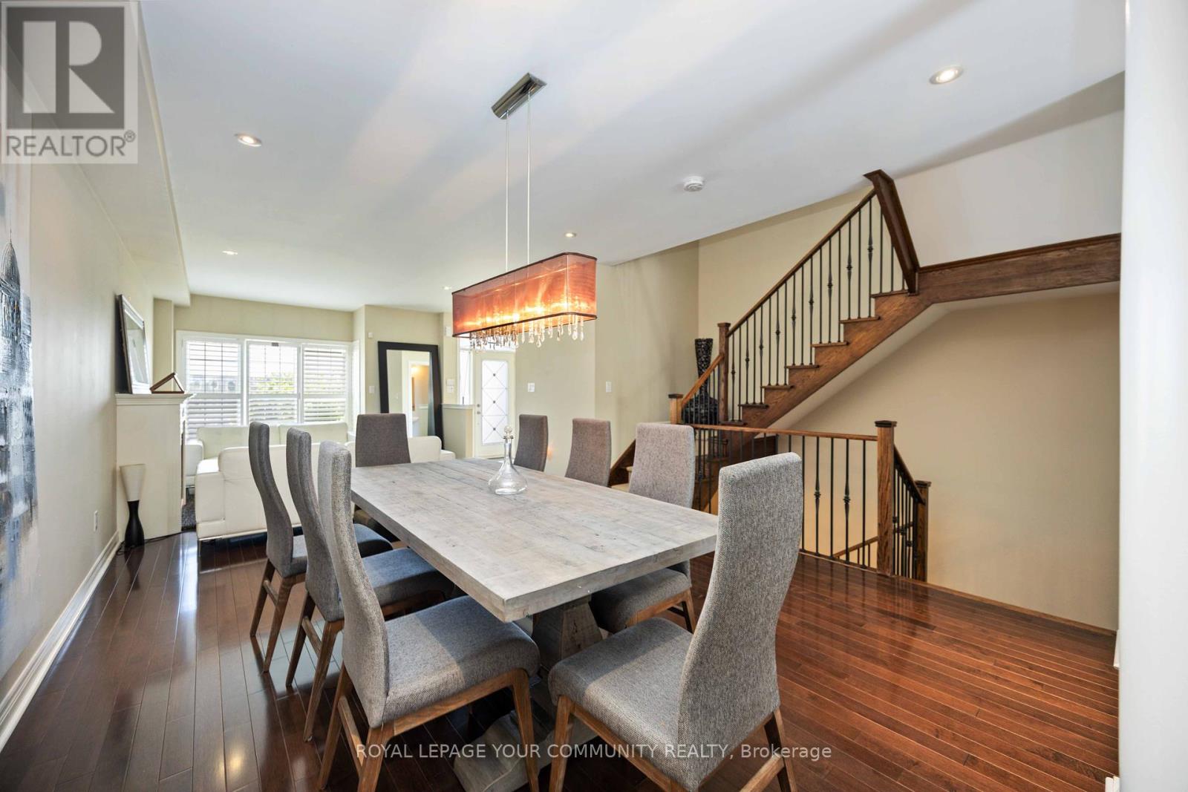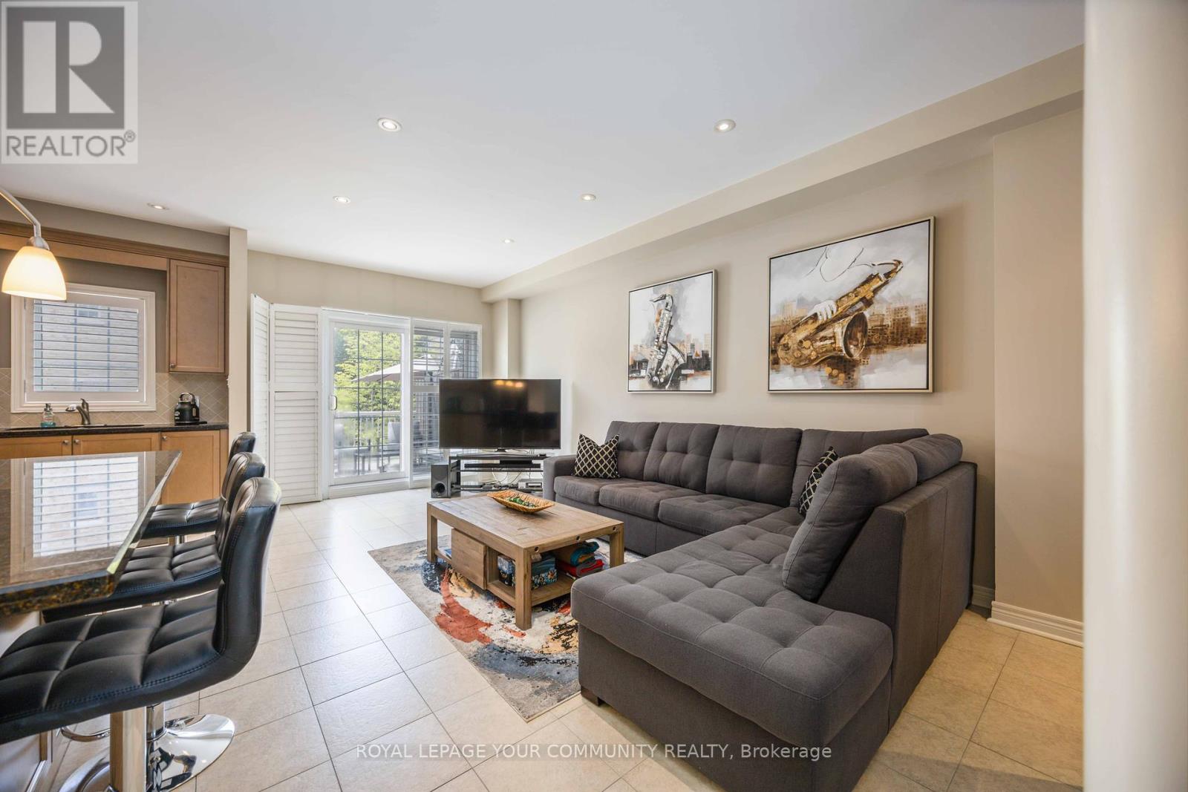37 - 8900 Bathurst Street Vaughan (Patterson), Ontario L4J 8A7
$1,275,000
Discover this stylish 3 bedroom, 3 bathroom freehold town home in prestigious Thornhill Woods. Featuring an open-concept layout with upgraded hardwood floors throughout, 9ft ceilings on the main floor, and modern pot lights, this home exudes elegance. The kitchen boasts tall maple cabinets, granite counter tops, and high-end stainless steel appliances. Enjoy the professionally finished deck with a removable privacy screen, ideal for outdoor entertaining. The finished basement includes a laundry area. The spacious master bedroom offers a 5-piece ensuite, sitting room, and private balcony. Conveniently located near Bathurst, groceries, schools, the 407, and transit. Includes stainless steel fridge, stove, dishwasher, built-in microwave, washer, dryer, all window coverings, and lighting fixtures. POTL fee of $249.38 covers snow removal, grass cutting, and garbage. Perfect for family living. Check out the virtual tour to see more of this exceptional property. **** EXTRAS **** Stainless Steele Fridge, Stove, B/I Dishwasher, B/I Micro, Washer, Dryer| All Window Coverings/Cali Shutters| All Elfs| Gdo's| Cvac | Humidifier | Minutes To 407 | Shopping | Hospital | (id:35492)
Property Details
| MLS® Number | N9052887 |
| Property Type | Single Family |
| Community Name | Patterson |
| Parking Space Total | 4 |
Building
| Bathroom Total | 3 |
| Bedrooms Above Ground | 3 |
| Bedrooms Total | 3 |
| Basement Development | Partially Finished |
| Basement Features | Walk Out |
| Basement Type | N/a (partially Finished) |
| Construction Style Attachment | Attached |
| Cooling Type | Central Air Conditioning |
| Exterior Finish | Brick |
| Fireplace Present | Yes |
| Flooring Type | Hardwood, Ceramic |
| Foundation Type | Concrete |
| Half Bath Total | 1 |
| Heating Fuel | Natural Gas |
| Heating Type | Forced Air |
| Stories Total | 2 |
| Type | Row / Townhouse |
| Utility Water | Municipal Water |
Parking
| Attached Garage |
Land
| Acreage | No |
| Sewer | Sanitary Sewer |
| Size Depth | 79 Ft ,9 In |
| Size Frontage | 20 Ft ,4 In |
| Size Irregular | 20.34 X 79.8 Ft |
| Size Total Text | 20.34 X 79.8 Ft |
Rooms
| Level | Type | Length | Width | Dimensions |
|---|---|---|---|---|
| Second Level | Primary Bedroom | 4.58 m | 3.57 m | 4.58 m x 3.57 m |
| Second Level | Sitting Room | 3.66 m | 2.17 m | 3.66 m x 2.17 m |
| Second Level | Bedroom 2 | 3.63 m | 2.96 m | 3.63 m x 2.96 m |
| Second Level | Bedroom 3 | 5.1 m | 2.93 m | 5.1 m x 2.93 m |
| Main Level | Living Room | 4.46 m | 4.18 m | 4.46 m x 4.18 m |
| Main Level | Dining Room | 4.18 m | 4.6 m | 4.18 m x 4.6 m |
| Main Level | Kitchen | 5.83 m | 2.78 m | 5.83 m x 2.78 m |
| Main Level | Eating Area | 5.83 m | 3.21 m | 5.83 m x 3.21 m |
https://www.realtor.ca/real-estate/27210322/37-8900-bathurst-street-vaughan-patterson-patterson
Interested?
Contact us for more information

Hossein Nikoueinejad
Salesperson
www.realtorhossein.ca/

(905) 731-2000
(905) 886-7556
Mohammad Derakhshan
Salesperson

(905) 731-2000
(905) 886-7556











































