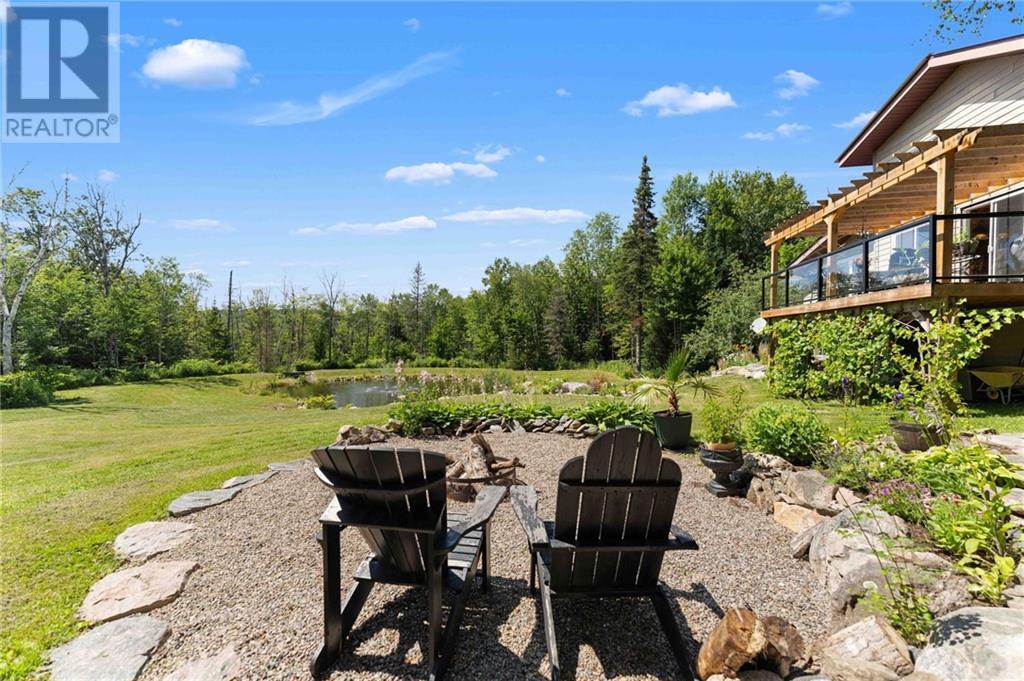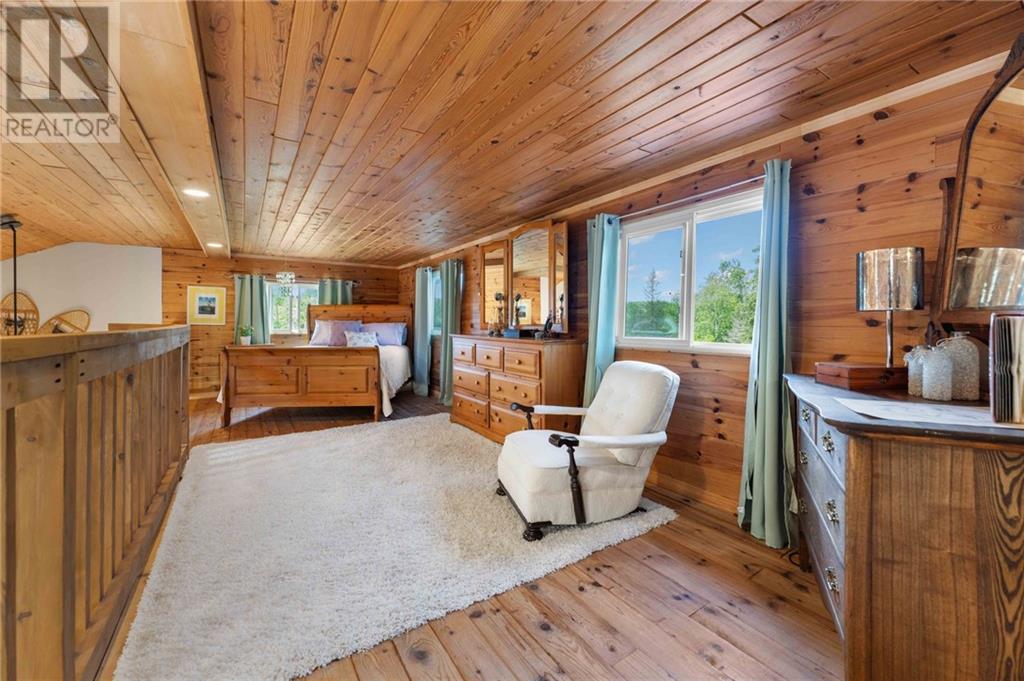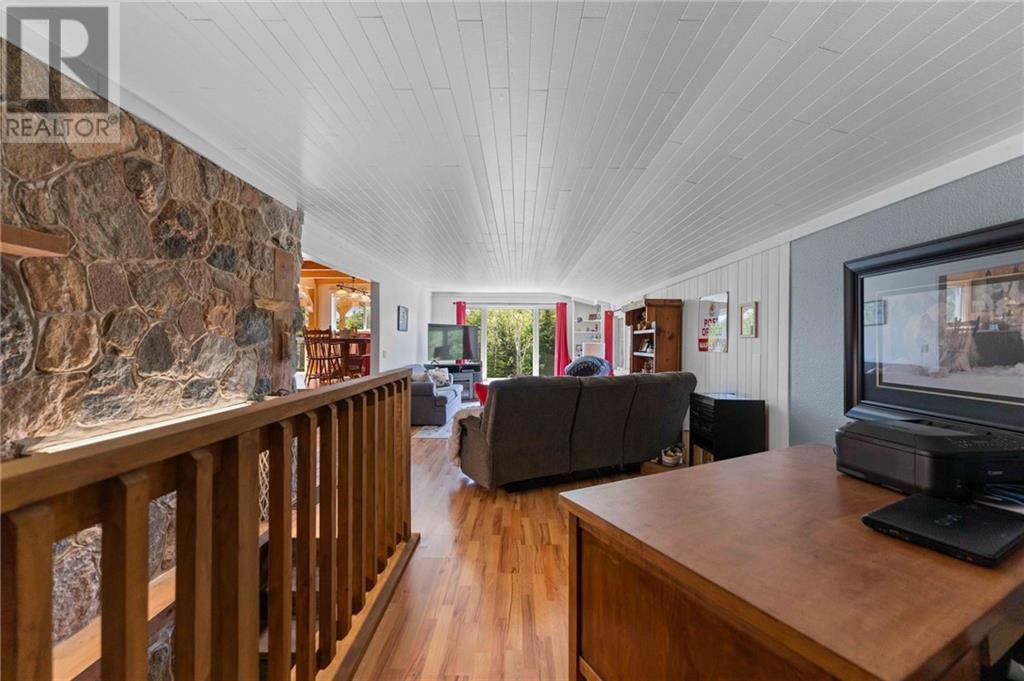36789 Highway 62 Highway Combermere, Ontario K0J 1L0
$980,000
Discover this stunning custom-built stone home on 50 acres.Built by German master mason, this is where luxury meets country living!Relax in the spacious, stone campfire seating area,complemented by flagstone walkways and entryway.Enjoy a newly built deck off the kitchen overlooking a natural but recreational,spring-fed swim pond.The spacious open-concept kitchen features new granite countertops with bar stool dining,flowing into a large dining area perfect for family gatherings.A sizeable two-car garage includes a wired loft with water,ready for your creative projects.Embrace tranquility while growing your own grapes and tending to fruit trees,including plum, cherry, and apple.With three spacious bedrooms, large windows,and skylights throughout, this home is the ideal family retreat. Centrally located just 9 min from Combermere,13 min to Maynooth,3 minutes to the beach and 6 mins from Kamaniskeg Lake, amenities are never too far away. Experience serene living in your own private oasis! (id:35492)
Property Details
| MLS® Number | 1402442 |
| Property Type | Single Family |
| Neigbourhood | Hastings Highland |
| Community Features | Family Oriented |
| Features | Acreage, Park Setting, Treed |
| Parking Space Total | 8 |
| Structure | Deck |
Building
| Bathroom Total | 2 |
| Bedrooms Above Ground | 3 |
| Bedrooms Total | 3 |
| Appliances | Refrigerator, Dishwasher, Dryer, Microwave, Stove, Washer |
| Basement Development | Unfinished |
| Basement Type | Partial (unfinished) |
| Constructed Date | 1931 |
| Construction Style Attachment | Detached |
| Cooling Type | None |
| Exterior Finish | Stone, Siding |
| Fireplace Present | Yes |
| Fireplace Total | 1 |
| Flooring Type | Hardwood, Laminate |
| Foundation Type | Stone |
| Half Bath Total | 1 |
| Heating Fuel | Oil, Wood |
| Heating Type | Forced Air, Other |
| Type | House |
| Utility Water | Drilled Well, Well |
Parking
| Detached Garage |
Land
| Access Type | Highway Access |
| Acreage | Yes |
| Sewer | Septic System |
| Size Depth | 1598 Ft ,6 In |
| Size Frontage | 1240 Ft ,5 In |
| Size Irregular | 50 |
| Size Total | 50 Ac |
| Size Total Text | 50 Ac |
| Zoning Description | Residential |
Rooms
| Level | Type | Length | Width | Dimensions |
|---|---|---|---|---|
| Second Level | Primary Bedroom | 32'0" x 8'1" | ||
| Second Level | 2pc Ensuite Bath | 9'1" x 8'1" | ||
| Second Level | Other | 5'1" x 9'11" | ||
| Main Level | Kitchen | 11'11" x 14'1" | ||
| Main Level | Dining Room | 7'10" x 11'11" | ||
| Main Level | Great Room | 21'1" x 22'0" | ||
| Main Level | Living Room | 12'11" x 22'0" | ||
| Main Level | Office | 12'0" x 10'0" | ||
| Main Level | Bedroom | 9'0" x 13'0" | ||
| Main Level | Bedroom | 10'0" x 8'11" | ||
| Main Level | Full Bathroom | 10'0" x 6'11" | ||
| Main Level | Laundry Room | 9'10" x 6'1" | ||
| Main Level | Foyer | 15'1" x 7'1" |
https://www.realtor.ca/real-estate/27167633/36789-highway-62-highway-combermere-hastings-highland
Interested?
Contact us for more information

Sara Hammer
Salesperson
sarahammer.ca/

1219 Pembroke Street, East
Pembroke, Ontario K8A 7R8
(613) 629-3948
(613) 629-3952
www.exitottawavalley.ca/

































