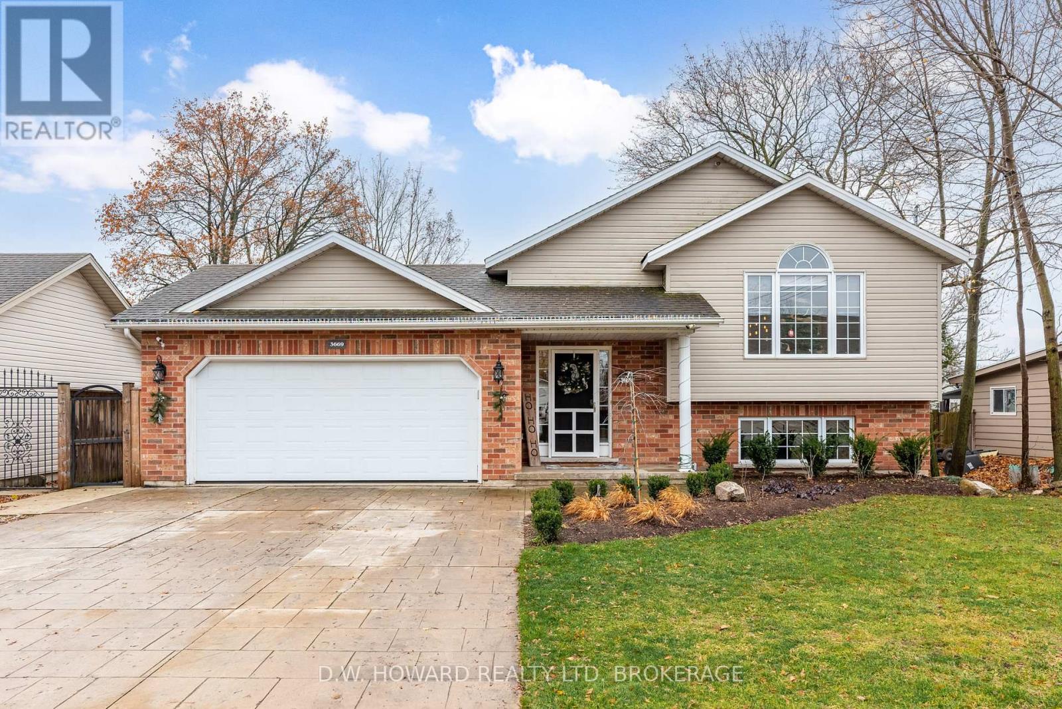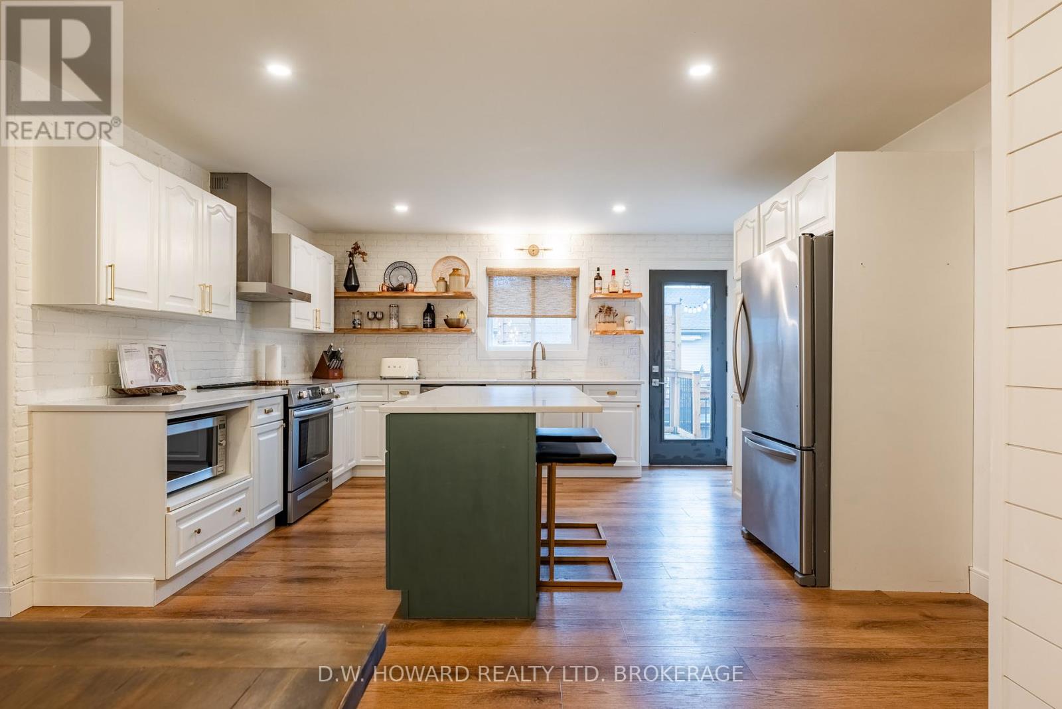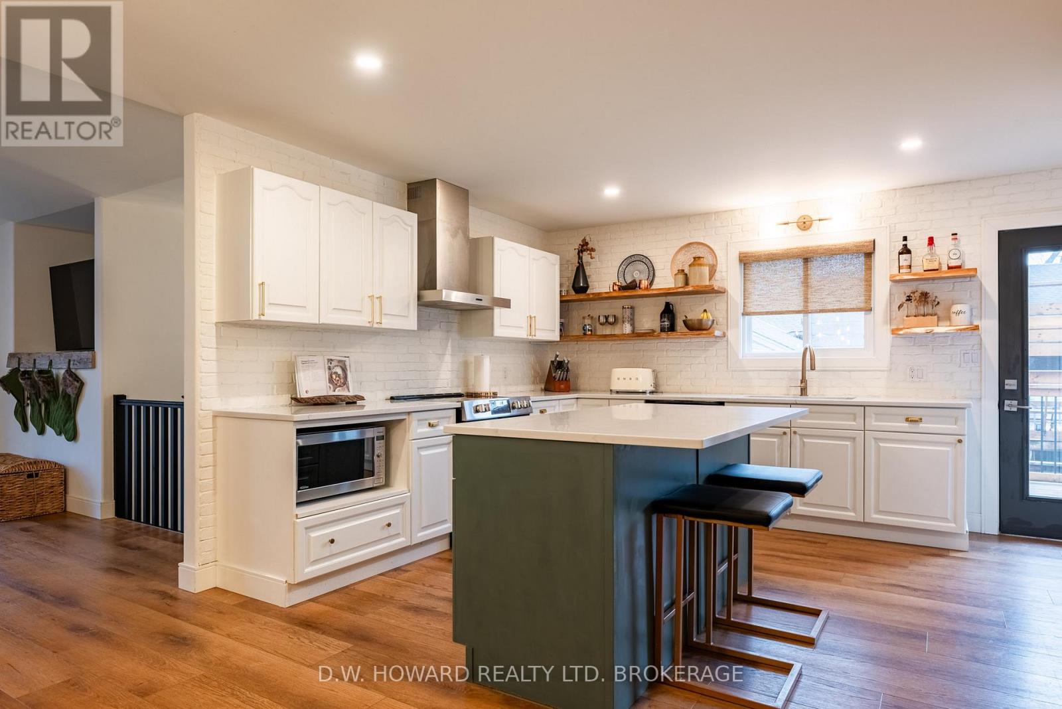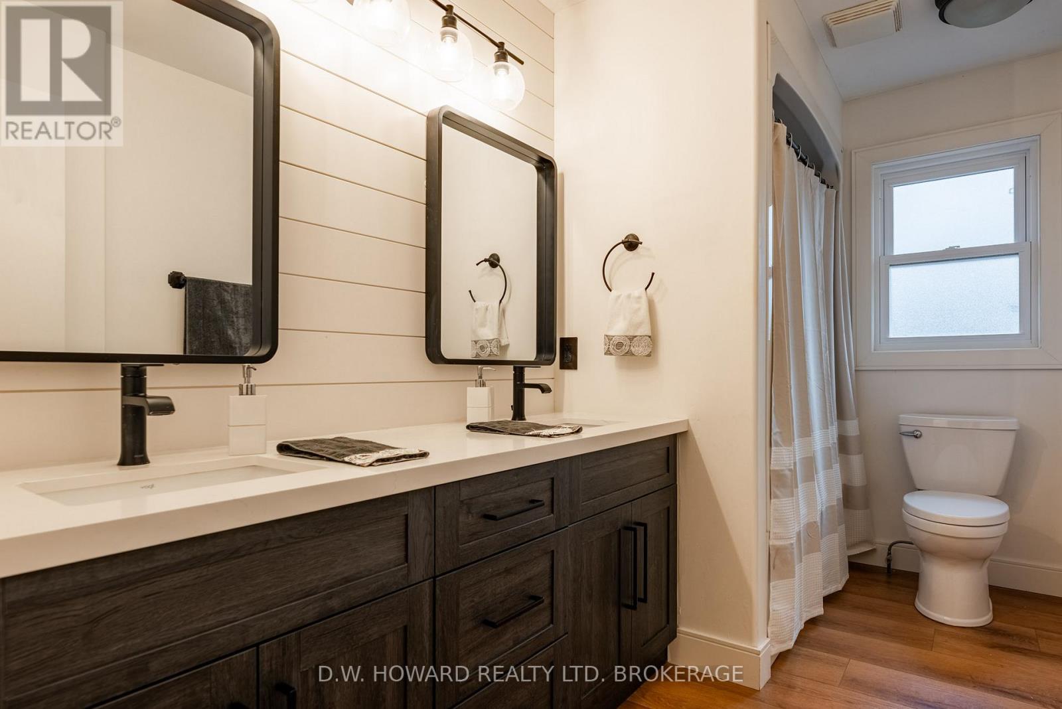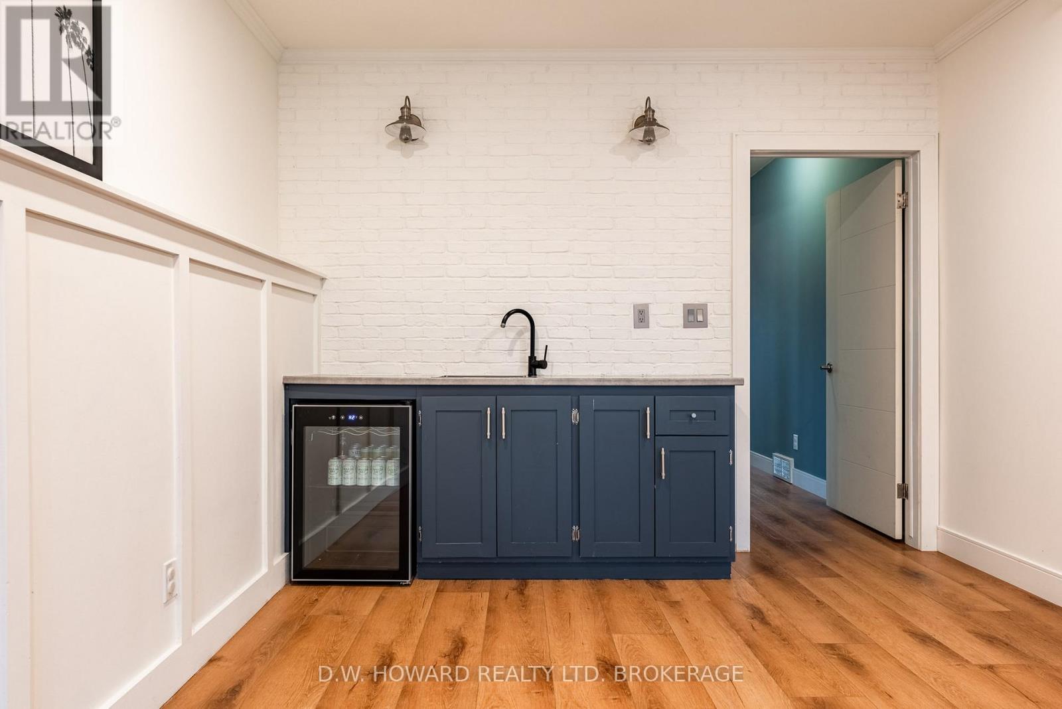3669 Rebstock Road Fort Erie, Ontario L0S 1N0
$789,000
Sensational well cared for home with lower level walkout showing off the incredible large/private rear yard. The home boasts pride of ownership throughout and is ready for immediate enjoyment. Location at its best within walking distance to famous Sandy Crystal Beach. Enjoy fun filled summer days on the beach or in downtown Ridgeway with its shops, Restaurants, market and popular year-round walking trail. The properties features are numerous but please note the large ravine type lot that has set the house up perfect for any size family and their entertainment needs. The bright lower level is additional space sure to impress. An exceptionally built home with open bright kitchen/dining combination. Large rooms and superb side deck. Finished in excellent taste to provide easy entertainment for both family gatherings and larger groups. A rear fenced area provides safety and a quality look. The large attached garage and finished driveway highlight the already excellent curb appeal. Do not hesitate to view with great confidence as this fine home will impress. ** This is a linked property.** (id:35492)
Open House
This property has open houses!
2:00 pm
Ends at:4:00 pm
Property Details
| MLS® Number | X11890655 |
| Property Type | Single Family |
| Community Name | 335 - Ridgeway |
| Equipment Type | Water Heater |
| Parking Space Total | 6 |
| Pool Type | Above Ground Pool |
| Rental Equipment Type | Water Heater |
Building
| Bathroom Total | 2 |
| Bedrooms Above Ground | 3 |
| Bedrooms Total | 3 |
| Amenities | Fireplace(s) |
| Architectural Style | Raised Bungalow |
| Basement Development | Finished |
| Basement Features | Walk Out |
| Basement Type | N/a (finished) |
| Construction Style Attachment | Detached |
| Cooling Type | Central Air Conditioning |
| Exterior Finish | Brick, Vinyl Siding |
| Fireplace Present | Yes |
| Fireplace Total | 1 |
| Foundation Type | Poured Concrete |
| Heating Fuel | Natural Gas |
| Heating Type | Forced Air |
| Stories Total | 1 |
| Size Interior | 1,100 - 1,500 Ft2 |
| Type | House |
| Utility Water | Municipal Water |
Parking
| Attached Garage |
Land
| Acreage | No |
| Landscape Features | Landscaped |
| Sewer | Sanitary Sewer |
| Size Depth | 200 Ft |
| Size Frontage | 59 Ft |
| Size Irregular | 59 X 200 Ft |
| Size Total Text | 59 X 200 Ft|under 1/2 Acre |
| Zoning Description | R1 |
Rooms
| Level | Type | Length | Width | Dimensions |
|---|---|---|---|---|
| Lower Level | Games Room | 4.67 m | 4.47 m | 4.67 m x 4.47 m |
| Lower Level | Bathroom | Measurements not available | ||
| Lower Level | Recreational, Games Room | 7.62 m | 6.71 m | 7.62 m x 6.71 m |
| Main Level | Living Room | 4.67 m | 4.06 m | 4.67 m x 4.06 m |
| Main Level | Dining Room | 3.4 m | 3.35 m | 3.4 m x 3.35 m |
| Main Level | Kitchen | 4.47 m | 3.66 m | 4.47 m x 3.66 m |
| Main Level | Bedroom | 3.86 m | 3.76 m | 3.86 m x 3.76 m |
| Main Level | Bedroom 2 | 3.05 m | 2.95 m | 3.05 m x 2.95 m |
| Main Level | Bedroom 3 | 2.95 m | 2.79 m | 2.95 m x 2.79 m |
| Main Level | Bathroom | Measurements not available |
Utilities
| Cable | Installed |
| Sewer | Installed |
https://www.realtor.ca/real-estate/27733070/3669-rebstock-road-fort-erie-335-ridgeway-335-ridgeway
Contact Us
Contact us for more information

Craig Spada
Broker
384 Ridge Rd,p.o. Box 953
Ridgeway, Ontario L0S 1N0
(905) 894-1703
(905) 894-4476
www.dwhowardrealty.com/

Kandy Arrigo
Salesperson
384 Ridge Rd,p.o. Box 953
Ridgeway, Ontario L0S 1N0
(905) 894-1703
(905) 894-4476
www.dwhowardrealty.com/

