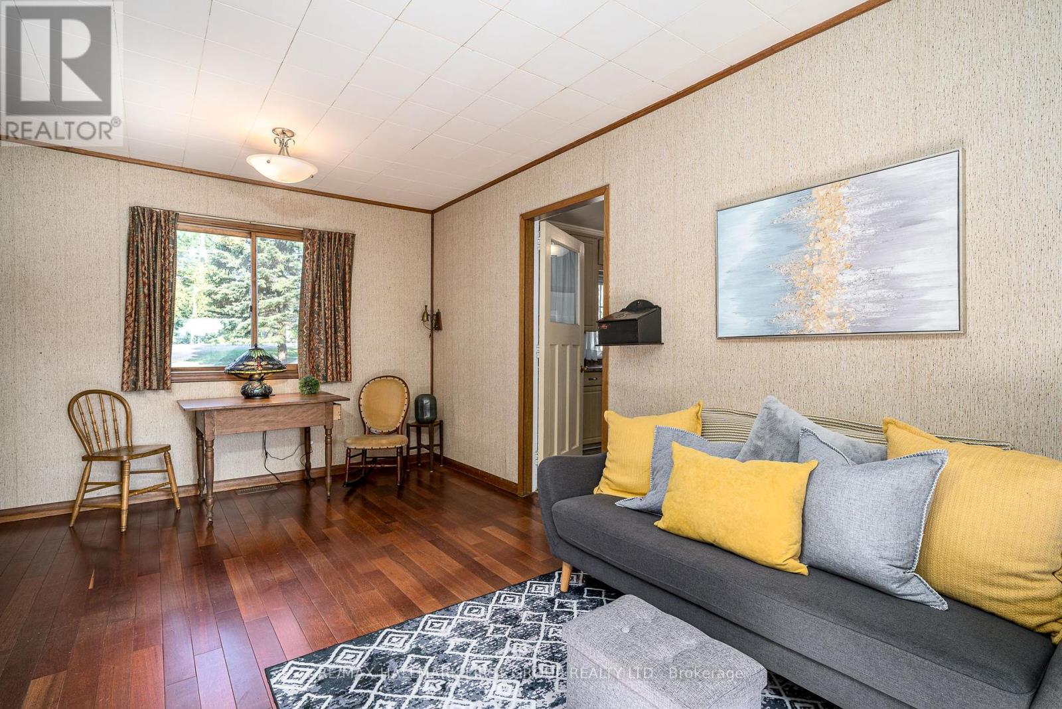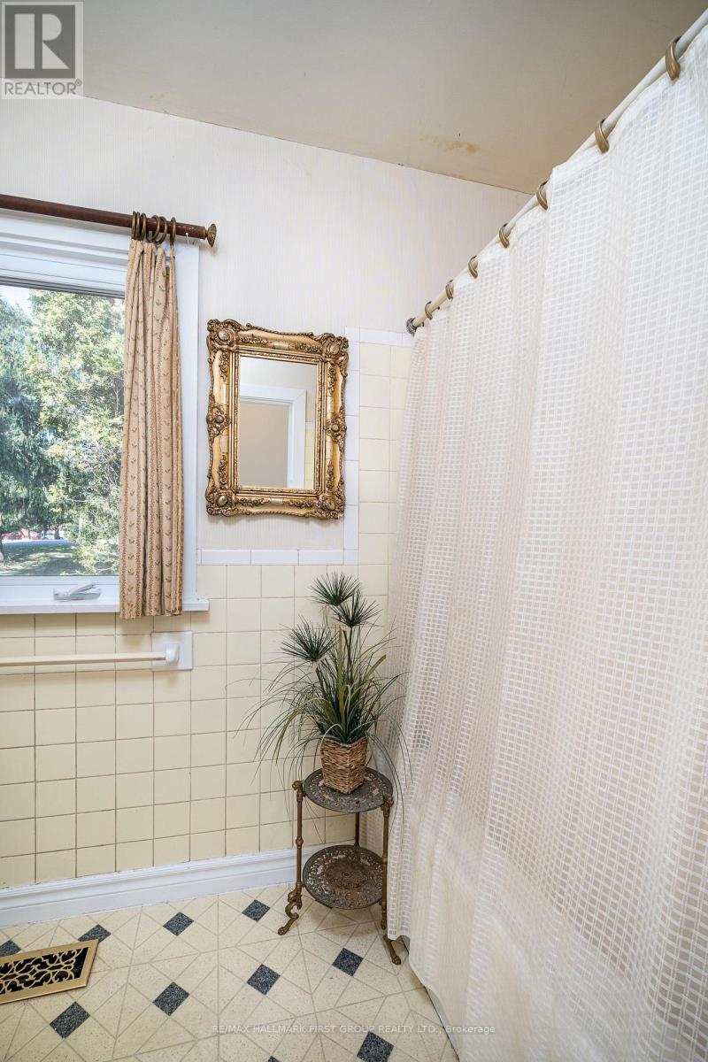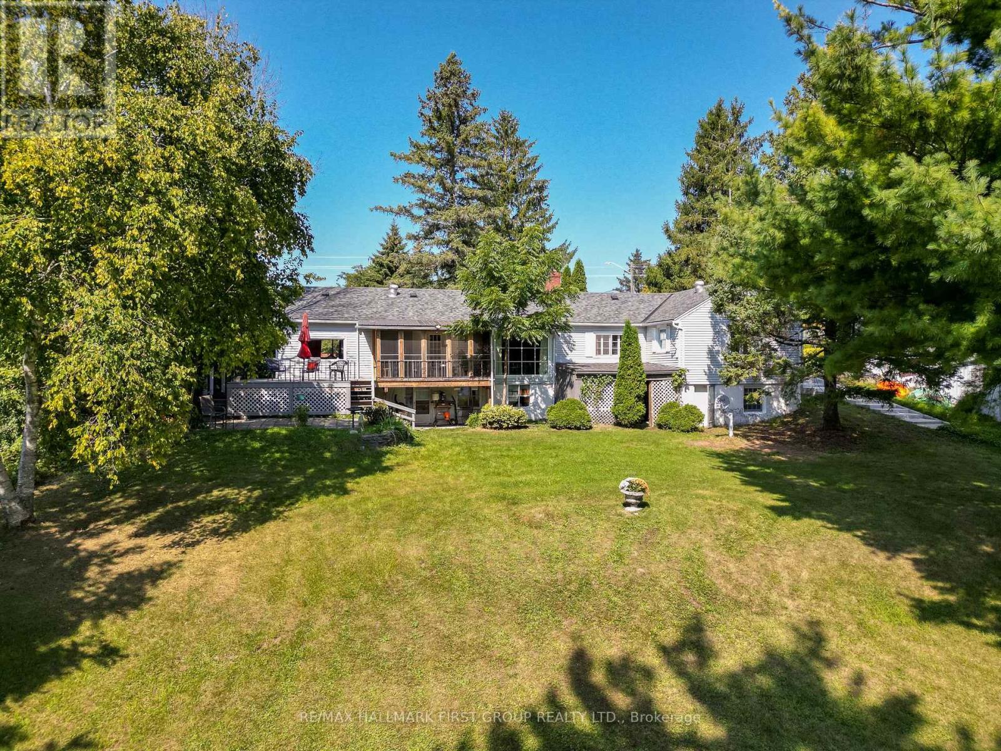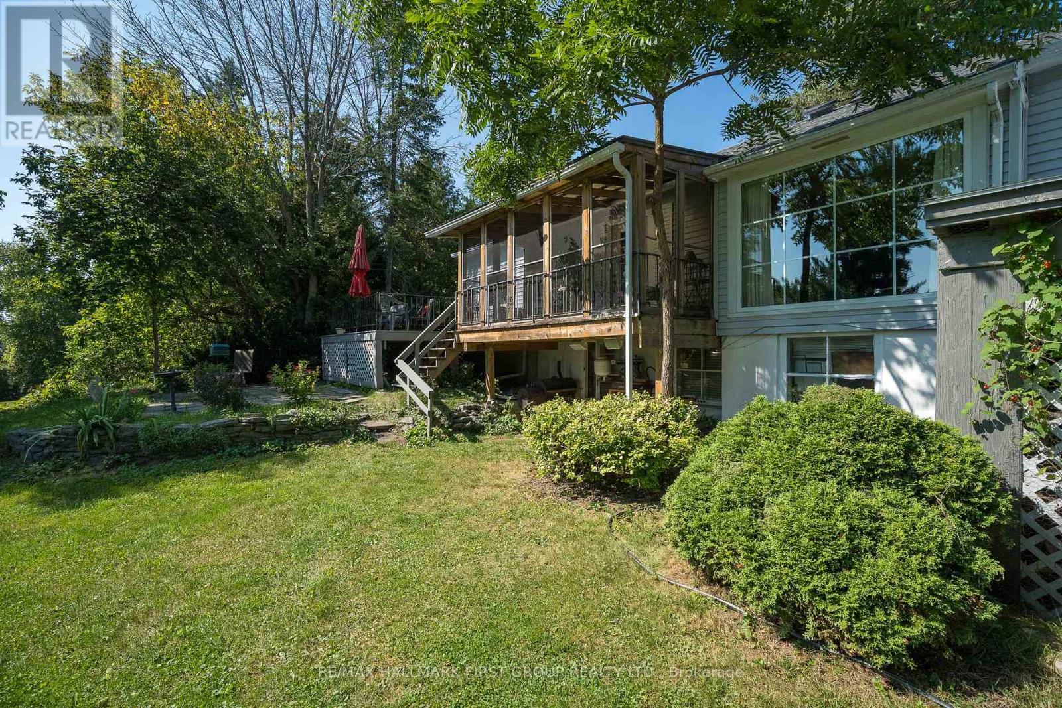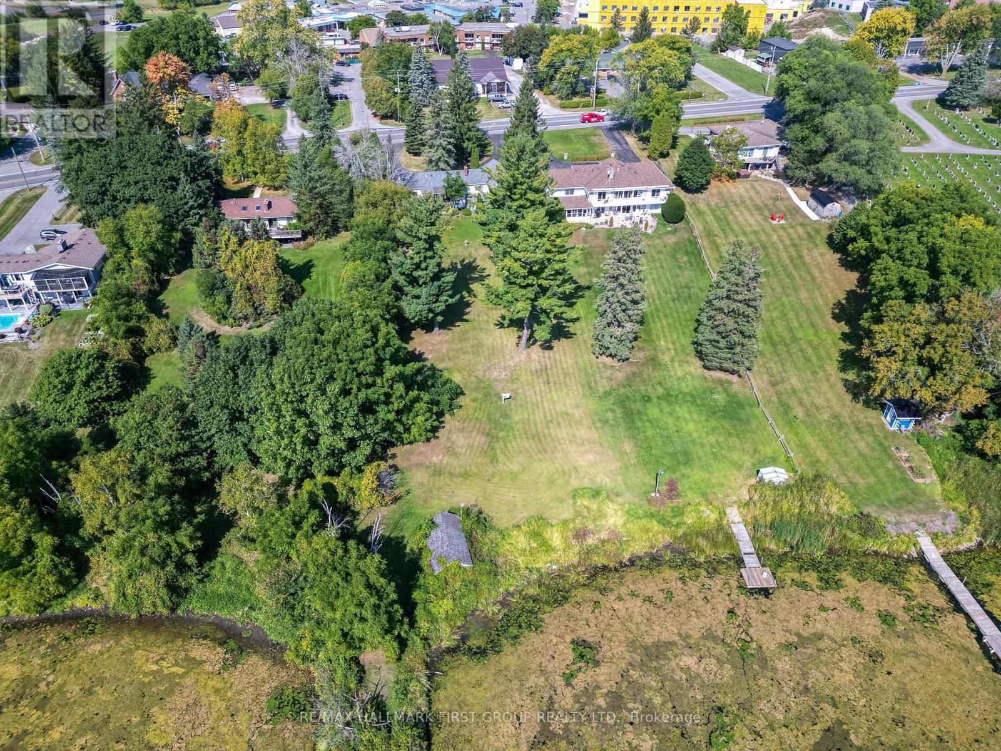366 Dundas Street W Greater Napanee, Ontario K7R 2B6
$775,000
Discover this enchanting waterfront home nestled on the Napanee River, Offering a unique combination of breathtaking views, unparalleled privacy yet still in town, moments from all amenities. Situated on a spacious, gently sloping lot framed by mature trees, this charming 4-bedroom, 3-bathroom residence exudes timeless appeal. Inside, you'll find a warm and inviting atmosphere, perfect for creating lasting memories. The unfinished walk-out basement presents an exciting opportunity to design the ultimate entertainment space or cozy retreat, tailored to your personal vision. Enjoy the convenience of all-town services, while the historic boathouse at the water's edge may add potential for a grandfathered enhancement, subject to conservation/town approval. Whether you're seeking peaceful solitude or the perfect setting to entertain guests, this waterfront gem offers a rare blend of charm and potential in an idyllic location. (id:35492)
Property Details
| MLS® Number | X9364393 |
| Property Type | Single Family |
| Amenities Near By | Hospital, Schools, Place Of Worship |
| Community Features | School Bus |
| Features | Irregular Lot Size, Sloping |
| Parking Space Total | 7 |
| Structure | Porch, Deck |
| View Type | Direct Water View |
Building
| Bathroom Total | 3 |
| Bedrooms Above Ground | 4 |
| Bedrooms Total | 4 |
| Appliances | Water Heater |
| Architectural Style | Bungalow |
| Basement Development | Unfinished |
| Basement Type | Full (unfinished) |
| Construction Style Attachment | Detached |
| Cooling Type | Central Air Conditioning |
| Exterior Finish | Vinyl Siding |
| Fireplace Present | Yes |
| Foundation Type | Block |
| Heating Fuel | Natural Gas |
| Heating Type | Forced Air |
| Stories Total | 1 |
| Type | House |
| Utility Water | Municipal Water |
Parking
| Carport |
Land
| Access Type | Year-round Access |
| Acreage | No |
| Land Amenities | Hospital, Schools, Place Of Worship |
| Sewer | Sanitary Sewer |
| Size Depth | 319 Ft |
| Size Frontage | 100 Ft |
| Size Irregular | 100 X 319 Ft |
| Size Total Text | 100 X 319 Ft|1/2 - 1.99 Acres |
Rooms
| Level | Type | Length | Width | Dimensions |
|---|---|---|---|---|
| Lower Level | Den | 3.08 m | 2.71 m | 3.08 m x 2.71 m |
| Lower Level | Recreational, Games Room | 8.03 m | 5.26 m | 8.03 m x 5.26 m |
| Main Level | Family Room | 5.87 m | 3.51 m | 5.87 m x 3.51 m |
| Main Level | Living Room | 6.43 m | 4.69 m | 6.43 m x 4.69 m |
| Main Level | Dining Room | 3.2 m | 3.15 m | 3.2 m x 3.15 m |
| Main Level | Kitchen | 4.12 m | 2.55 m | 4.12 m x 2.55 m |
| Main Level | Sunroom | 4.88 m | 2.29 m | 4.88 m x 2.29 m |
| Main Level | Primary Bedroom | 4.57 m | 3.49 m | 4.57 m x 3.49 m |
| Main Level | Bedroom 2 | 4.39 m | 3.09 m | 4.39 m x 3.09 m |
| Main Level | Bedroom 3 | 4.59 m | 3.32 m | 4.59 m x 3.32 m |
| Main Level | Bedroom 4 | 3.54 m | 3.21 m | 3.54 m x 3.21 m |
Utilities
| Cable | Available |
| Sewer | Installed |
https://www.realtor.ca/real-estate/27457696/366-dundas-street-w-greater-napanee
Interested?
Contact us for more information
Alexandra Grant
Salesperson
1154 Kingston Rd #218
Pickering, Ontario L1V 1B4
(613) 548-2550
(905) 831-8147










