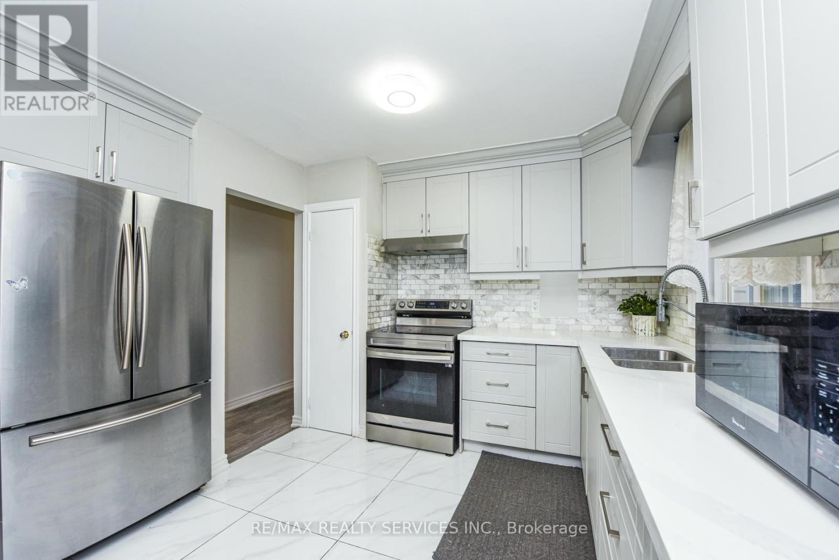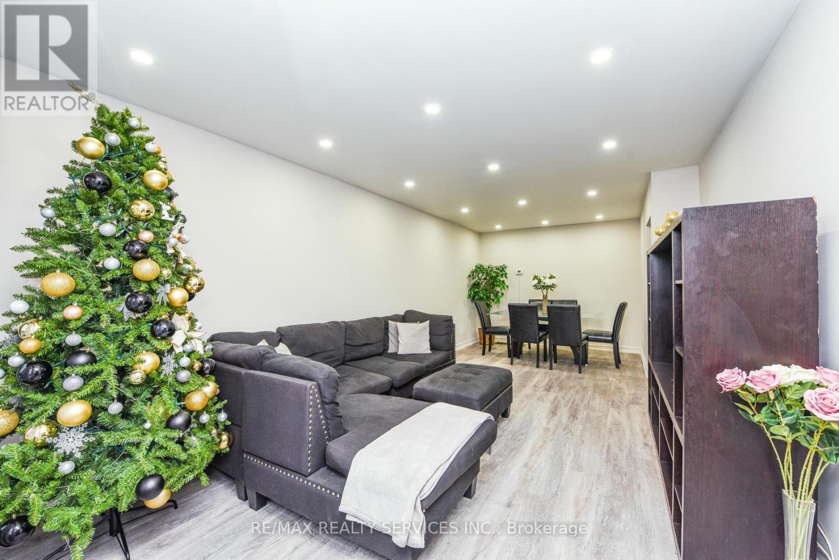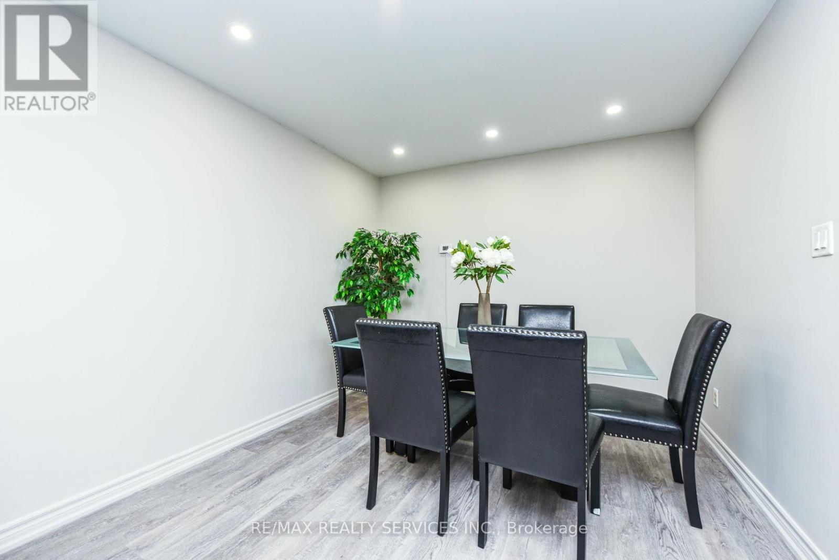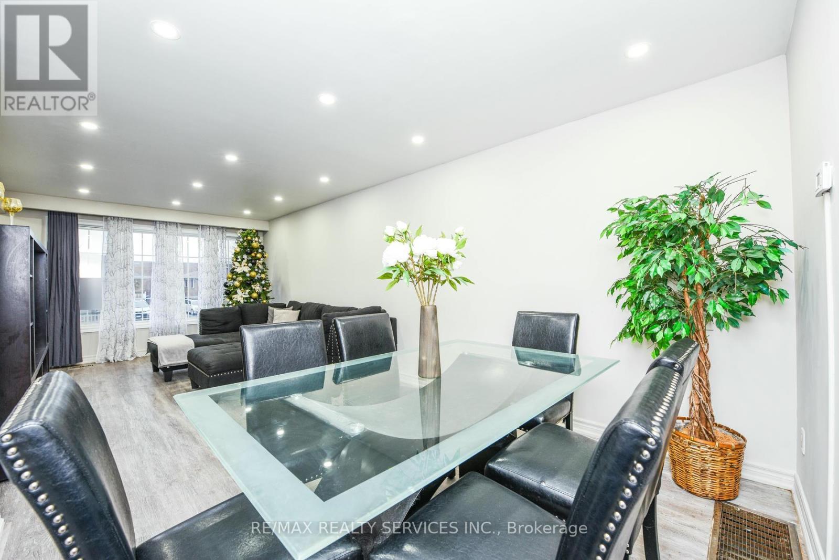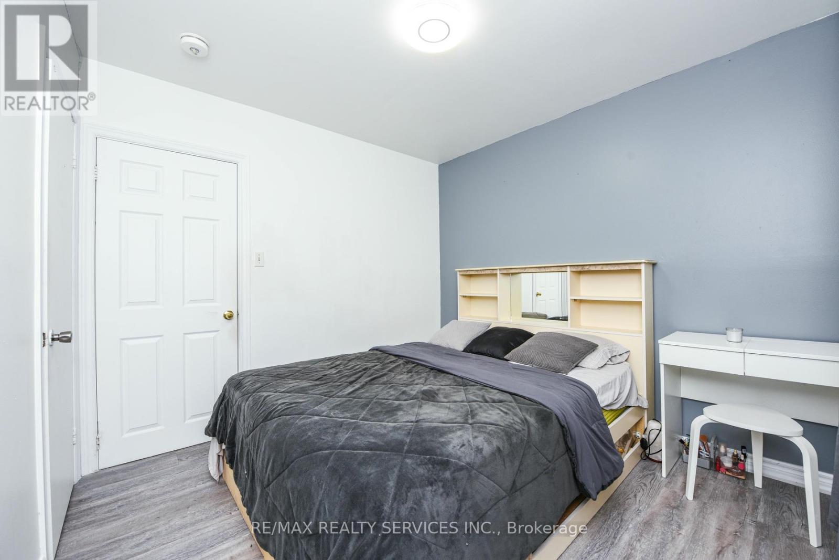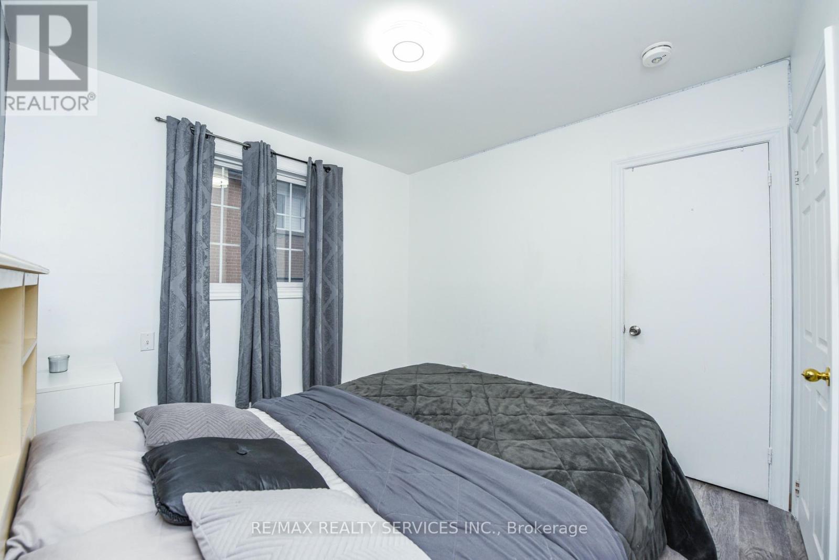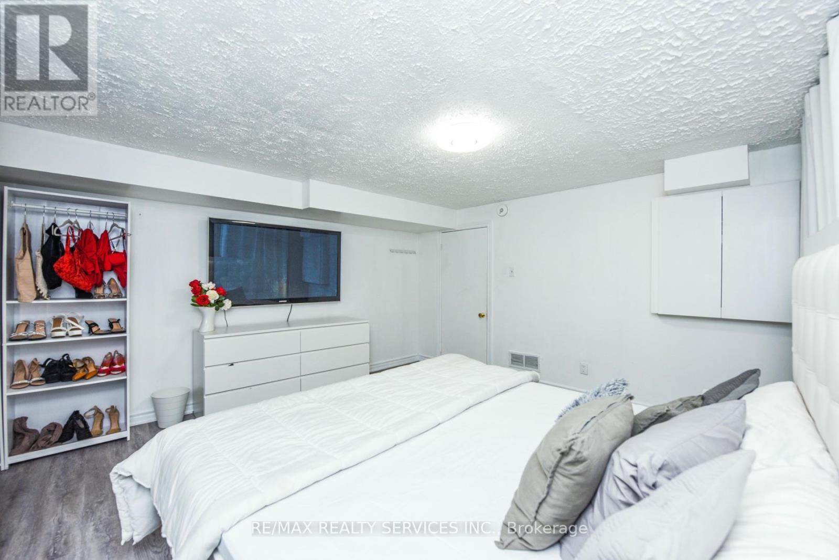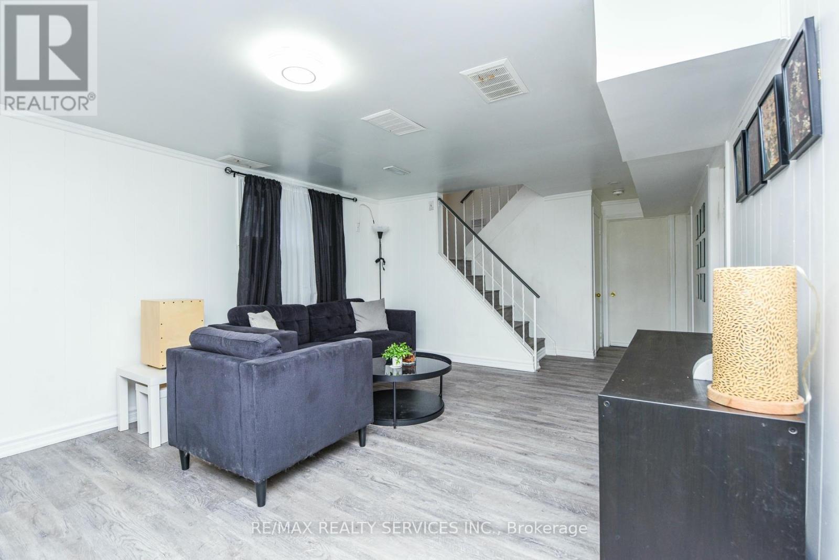3646 Corliss Crescent Mississauga, Ontario L4T 2Z1
$920,000
Bright & Spacious Raised Bungalow In High Demand Area *** Main Floor New Flooring In All 3 Bedrooms, Living & Dining***New Upgraded Kitchen , Upgraded Washroom *** New Railing & Stone at the Front Entrance .Nice & Big Backyard For Summer To Enjoy*** Separate Side Entrance To Basement *** Walk Distance To 3(Three) Schools, Parks , Community Centre,Westwood Mall,Bus Stop ( TTC,Mississauga, Brampton) Transit Etc. **** EXTRAS **** 2 Fridge, 2 Stove , Clothes washer & dryer . (id:35492)
Property Details
| MLS® Number | W11897031 |
| Property Type | Single Family |
| Community Name | Malton |
| Parking Space Total | 4 |
| Structure | Shed |
Building
| Bathroom Total | 2 |
| Bedrooms Above Ground | 3 |
| Bedrooms Below Ground | 1 |
| Bedrooms Total | 4 |
| Architectural Style | Raised Bungalow |
| Basement Features | Apartment In Basement, Separate Entrance |
| Basement Type | N/a |
| Construction Style Attachment | Semi-detached |
| Cooling Type | Central Air Conditioning |
| Exterior Finish | Brick |
| Flooring Type | Laminate, Ceramic |
| Foundation Type | Unknown |
| Heating Fuel | Natural Gas |
| Heating Type | Forced Air |
| Stories Total | 1 |
| Type | House |
| Utility Water | Municipal Water |
Parking
| Garage |
Land
| Acreage | No |
| Sewer | Sanitary Sewer |
| Size Depth | 110 Ft |
| Size Frontage | 35 Ft |
| Size Irregular | 35 X 110 Ft |
| Size Total Text | 35 X 110 Ft|under 1/2 Acre |
Rooms
| Level | Type | Length | Width | Dimensions |
|---|---|---|---|---|
| Lower Level | Bedroom 4 | 3.87 m | 3.22 m | 3.87 m x 3.22 m |
| Main Level | Living Room | 4.78 m | 3.58 m | 4.78 m x 3.58 m |
| Main Level | Dining Room | 3.27 m | 3.22 m | 3.27 m x 3.22 m |
| Main Level | Kitchen | 4.51 m | 3.76 m | 4.51 m x 3.76 m |
| Main Level | Primary Bedroom | 3.87 m | 3.22 m | 3.87 m x 3.22 m |
| Main Level | Bedroom 2 | 4.3 m | 2.95 m | 4.3 m x 2.95 m |
| Main Level | Bedroom 3 | 3.21 m | 3.11 m | 3.21 m x 3.11 m |
https://www.realtor.ca/real-estate/27746936/3646-corliss-crescent-mississauga-malton-malton
Contact Us
Contact us for more information

Preet Brar
Broker
www.dreamhomesearch.ca/
www.facebook.com/mayankpreet
295 Queen Street East
Brampton, Ontario L6W 3R1
(905) 456-1000
(905) 456-1924

Davinder Mangat
Broker
295 Queen Street East
Brampton, Ontario L6W 3R1
(905) 456-1000
(905) 456-1924








