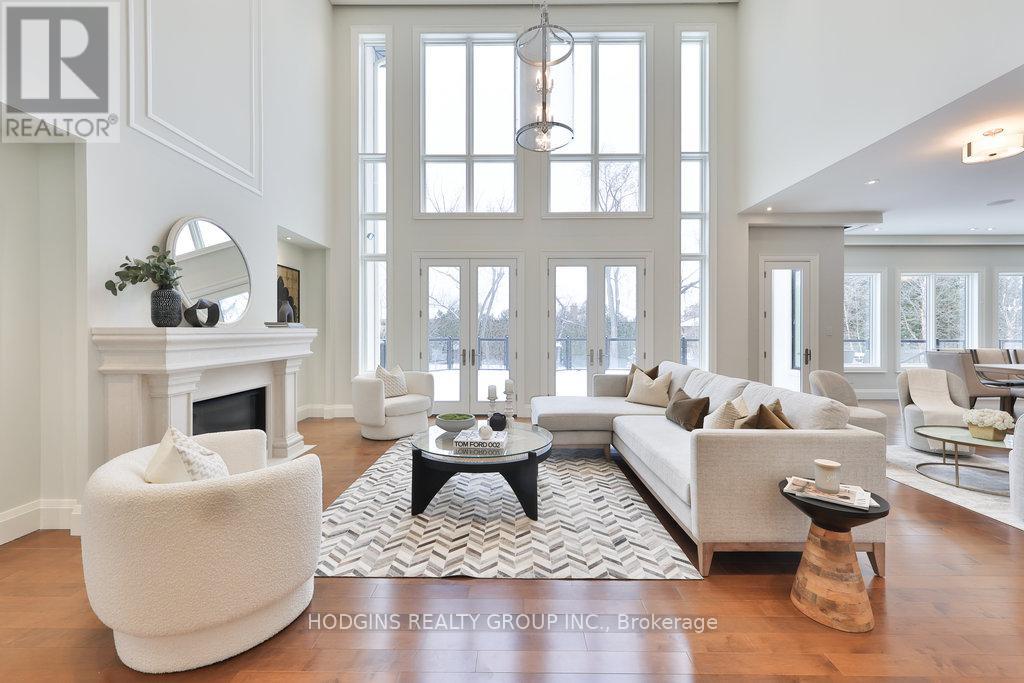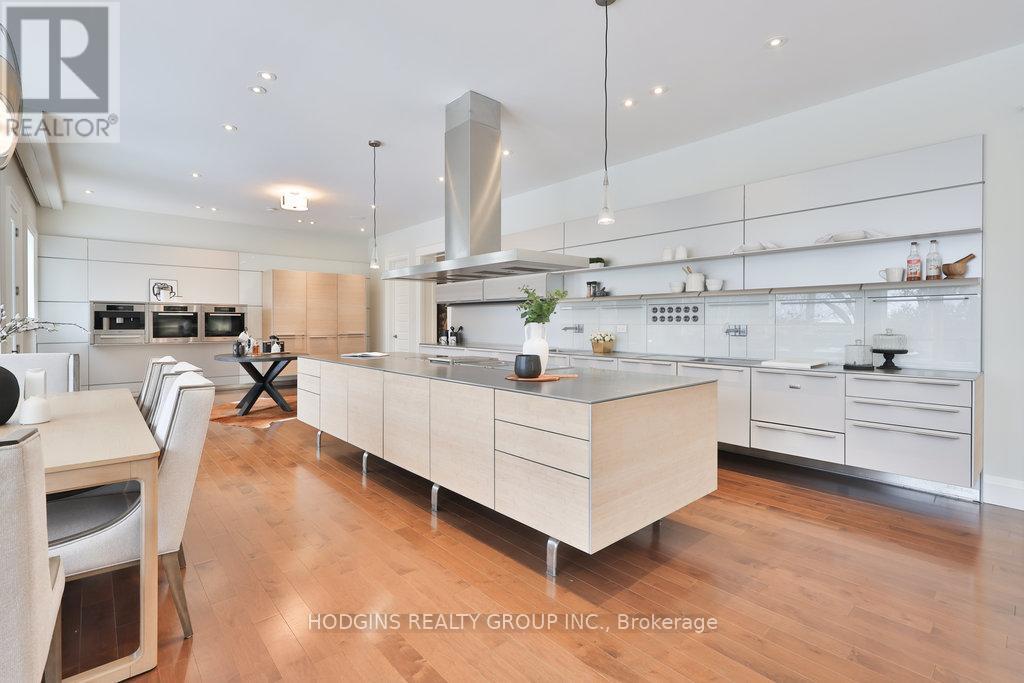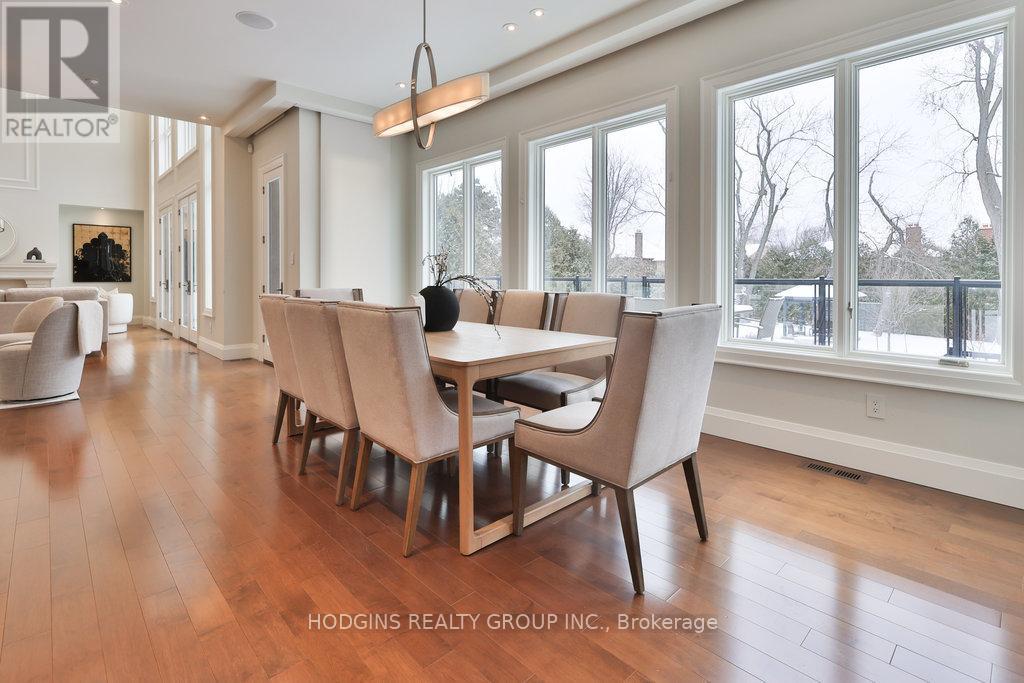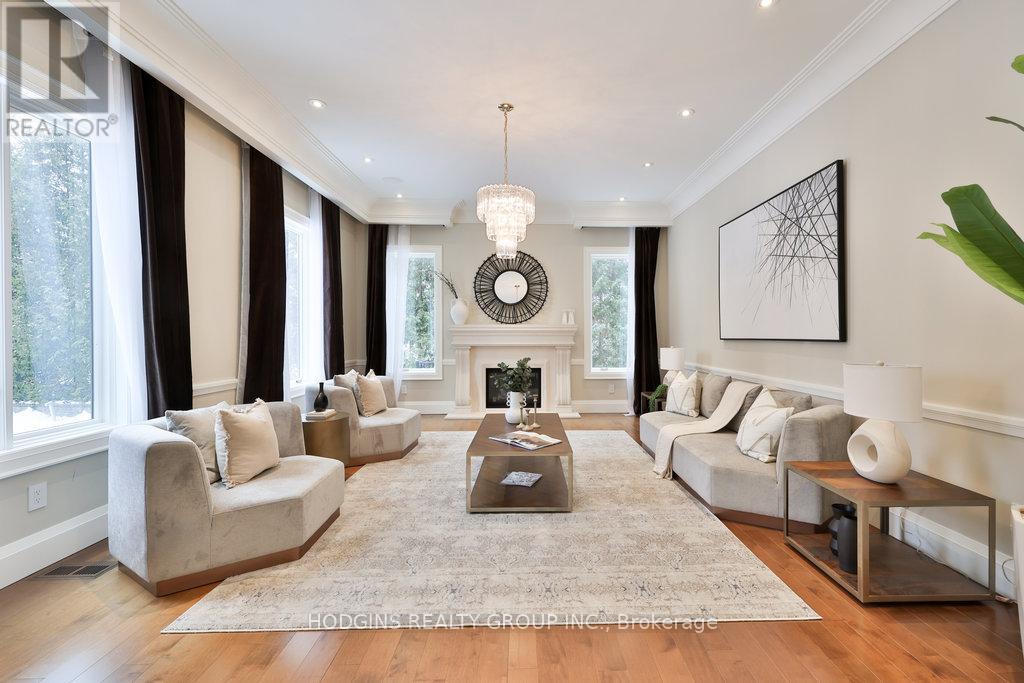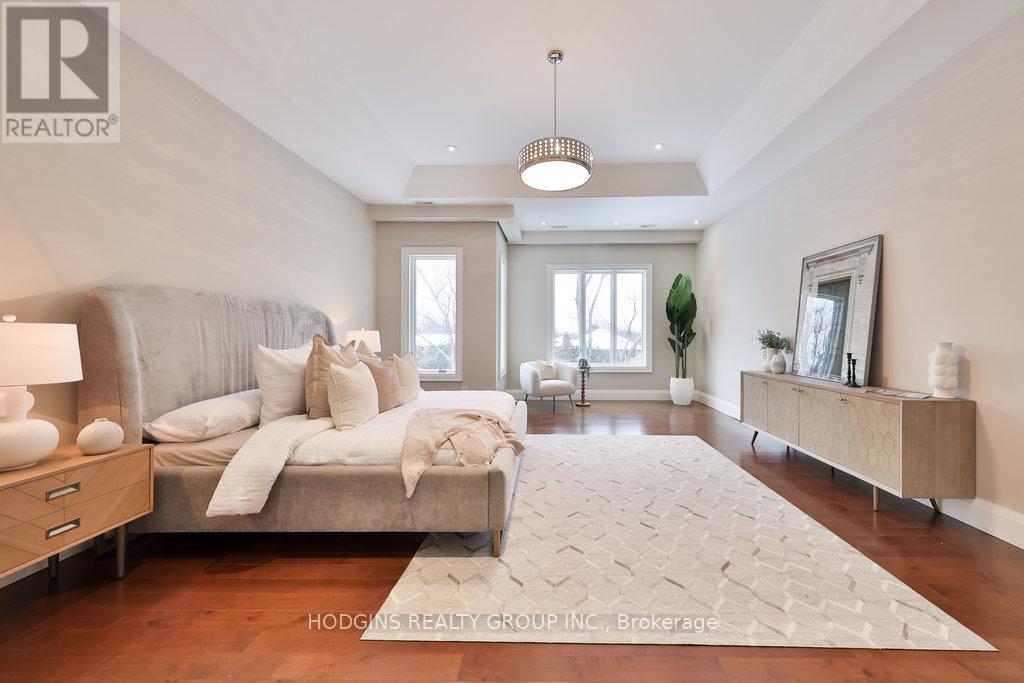3635 Walnut Grove Road Mississauga, Ontario L5L 2W9
$5,500,000
Over 7400 square feet of custom built palatial luxury **rare actual truly above grade** set upon magnificent 100 ft by almost 260 ft sequestered retreat. 5 regal expansive bedrooms each complete with luxurious ensuite and being part of 9 total bathrooms overall. Jaw dropping minimalistic contemporary designer kitchen will inspire the chef in anyone. Massive open concept 2 storey Great Room. Magnificent 7 CEO worthy main floor library.Voluminous Grand entry open to formal Living & Dining rooms befitting your large formal dinner affairs & coveted extended family tributes. Simply in a class of its 3635 Walnut Grove will exceed & graciously accommodate all of your expectations. Strategically located just a quick drive to international airport, downtown Toronto, renowned hospitals & desirable private schools. **** EXTRAS **** Control Systems, Landscaped, Exterior Lighting, Rainbird Sprinkler system, Firepit, Bulthaup Custom Kitchen, 10ft Ceilings throughout, 22ft ceiling in Foyer and Great Room, 2 Furnaces, Heated flr in Foyer, Mudroom and Primary Ensuite (id:35492)
Open House
This property has open houses!
2:00 pm
Ends at:4:00 pm
2:00 pm
Ends at:4:00 pm
Property Details
| MLS® Number | W11901958 |
| Property Type | Single Family |
| Community Name | Erin Mills |
| Features | Cul-de-sac, Wooded Area, Conservation/green Belt |
| Parking Space Total | 13 |
| Structure | Deck |
Building
| Bathroom Total | 9 |
| Bedrooms Above Ground | 5 |
| Bedrooms Below Ground | 1 |
| Bedrooms Total | 6 |
| Amenities | Canopy, Fireplace(s), Separate Heating Controls |
| Appliances | Garage Door Opener Remote(s), Oven - Built-in, Water Heater, Range, Refrigerator, Wine Fridge |
| Basement Features | Walk Out |
| Basement Type | N/a |
| Construction Style Attachment | Detached |
| Cooling Type | Central Air Conditioning |
| Exterior Finish | Stucco |
| Fireplace Present | Yes |
| Fireplace Total | 2 |
| Flooring Type | Hardwood |
| Foundation Type | Poured Concrete |
| Half Bath Total | 1 |
| Heating Fuel | Natural Gas |
| Heating Type | Forced Air |
| Stories Total | 2 |
| Size Interior | 5,000 - 100,000 Ft2 |
| Type | House |
| Utility Water | Municipal Water |
Parking
| Attached Garage |
Land
| Acreage | No |
| Landscape Features | Landscaped, Lawn Sprinkler |
| Sewer | Sanitary Sewer |
| Size Depth | 258 Ft ,8 In |
| Size Frontage | 101 Ft ,2 In |
| Size Irregular | 101.2 X 258.7 Ft ; Survey Attached |
| Size Total Text | 101.2 X 258.7 Ft ; Survey Attached |
Rooms
| Level | Type | Length | Width | Dimensions |
|---|---|---|---|---|
| Lower Level | Recreational, Games Room | 6.31 m | 12.19 m | 6.31 m x 12.19 m |
| Main Level | Great Room | 8.26 m | 5.35 m | 8.26 m x 5.35 m |
| Main Level | Kitchen | 9.39 m | 5.33 m | 9.39 m x 5.33 m |
| Main Level | Eating Area | 5.78 m | 2.32 m | 5.78 m x 2.32 m |
| Main Level | Office | 4.52 m | 5.04 m | 4.52 m x 5.04 m |
| Main Level | Living Room | 6.07 m | 4.72 m | 6.07 m x 4.72 m |
| Main Level | Dining Room | 6.57 m | 5.66 m | 6.57 m x 5.66 m |
| Upper Level | Bedroom 5 | 5.08 m | 4.92 m | 5.08 m x 4.92 m |
| Upper Level | Primary Bedroom | 6.76 m | 5.31 m | 6.76 m x 5.31 m |
| Upper Level | Bedroom 2 | 9.46 m | 6.92 m | 9.46 m x 6.92 m |
| Upper Level | Bedroom 3 | 5.61 m | 6.17 m | 5.61 m x 6.17 m |
| Upper Level | Bedroom 4 | 5.96 m | 6.14 m | 5.96 m x 6.14 m |
https://www.realtor.ca/real-estate/27756461/3635-walnut-grove-road-mississauga-erin-mills-erin-mills
Contact Us
Contact us for more information
James S. Hodgins
Broker of Record
www.jameshodgins.com
1900 Dundas St. W. #26
Mississauga, Ontario L5K 1P9
(905) 855-8700
(888) 711-2365






