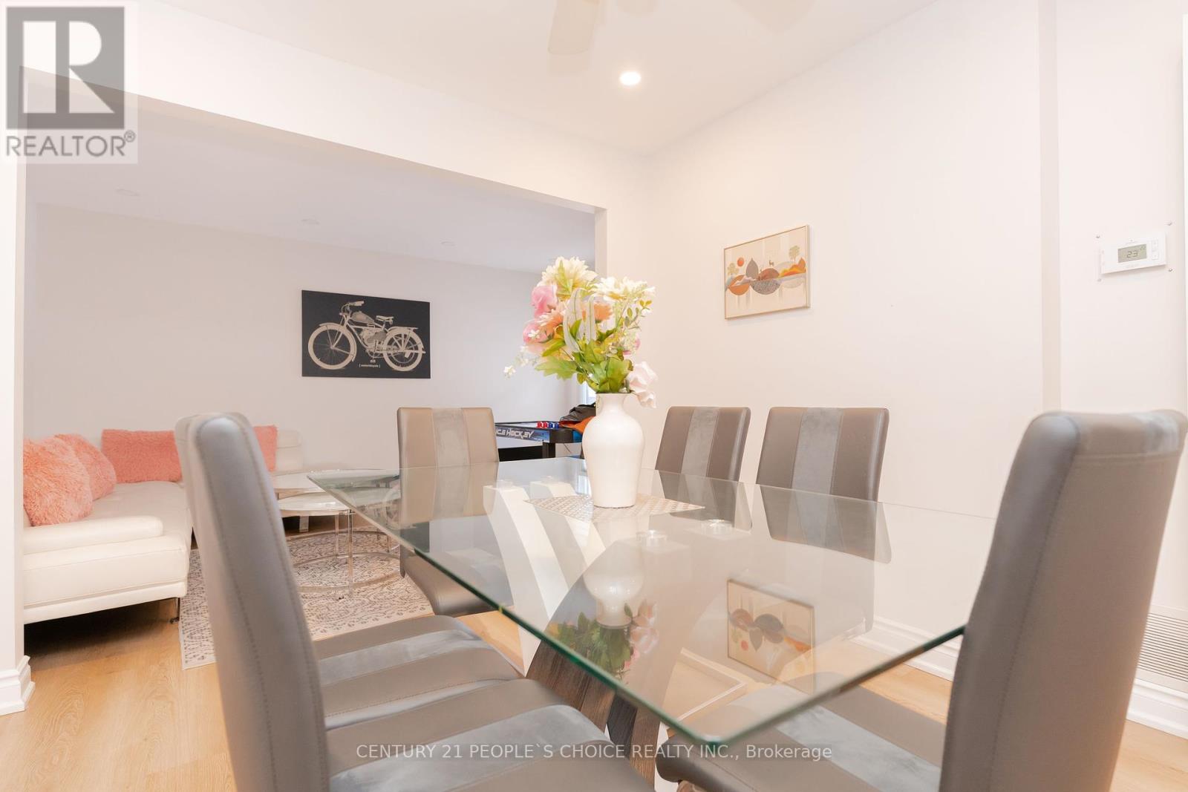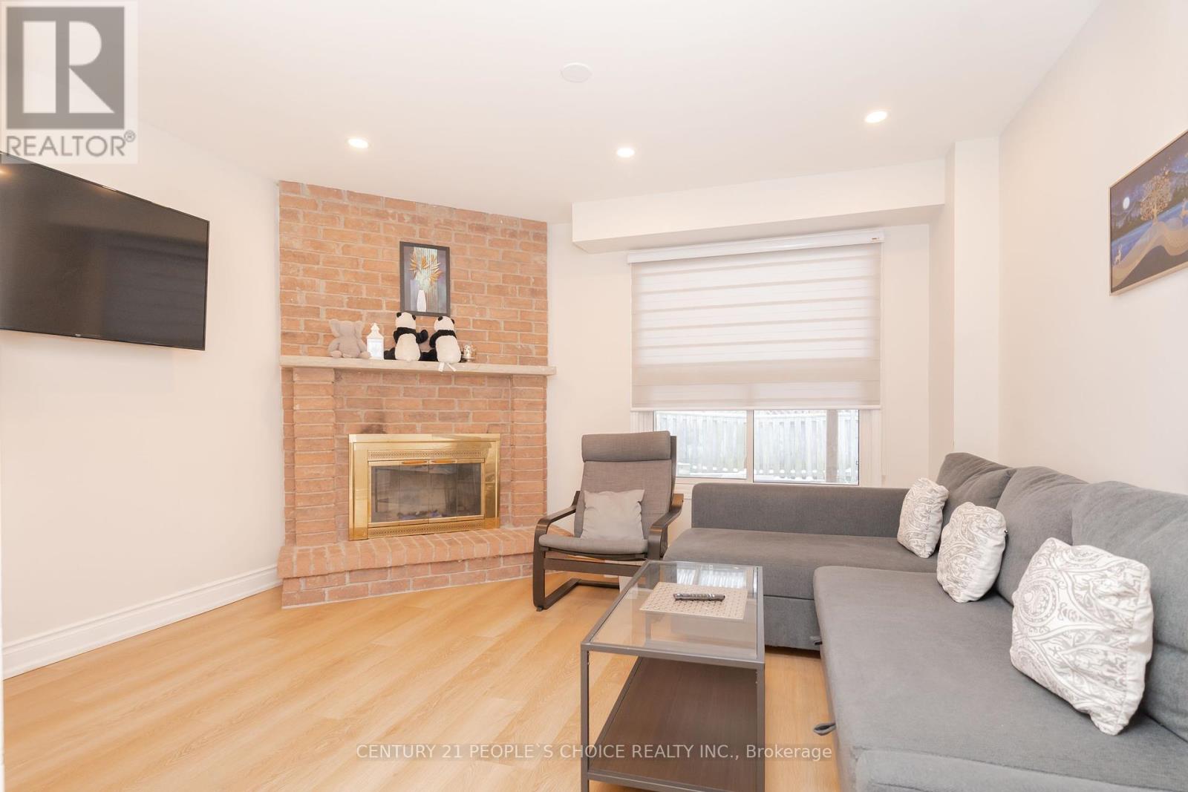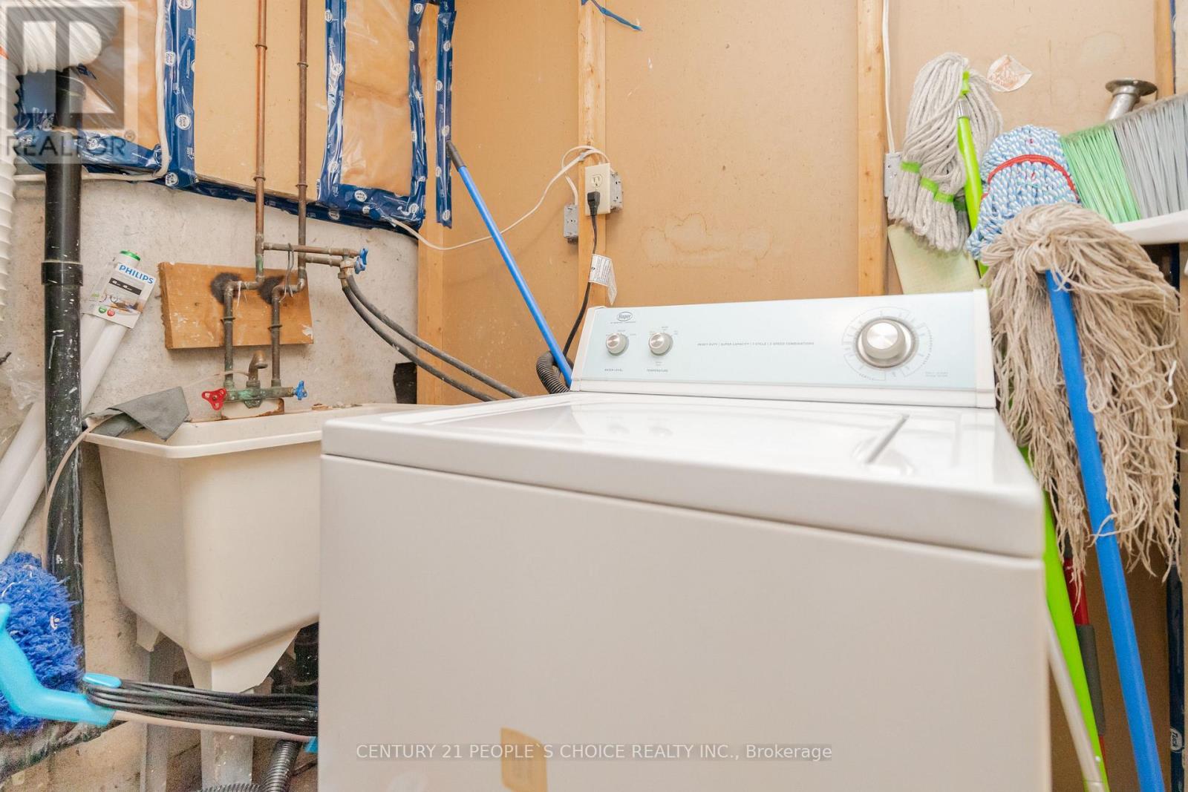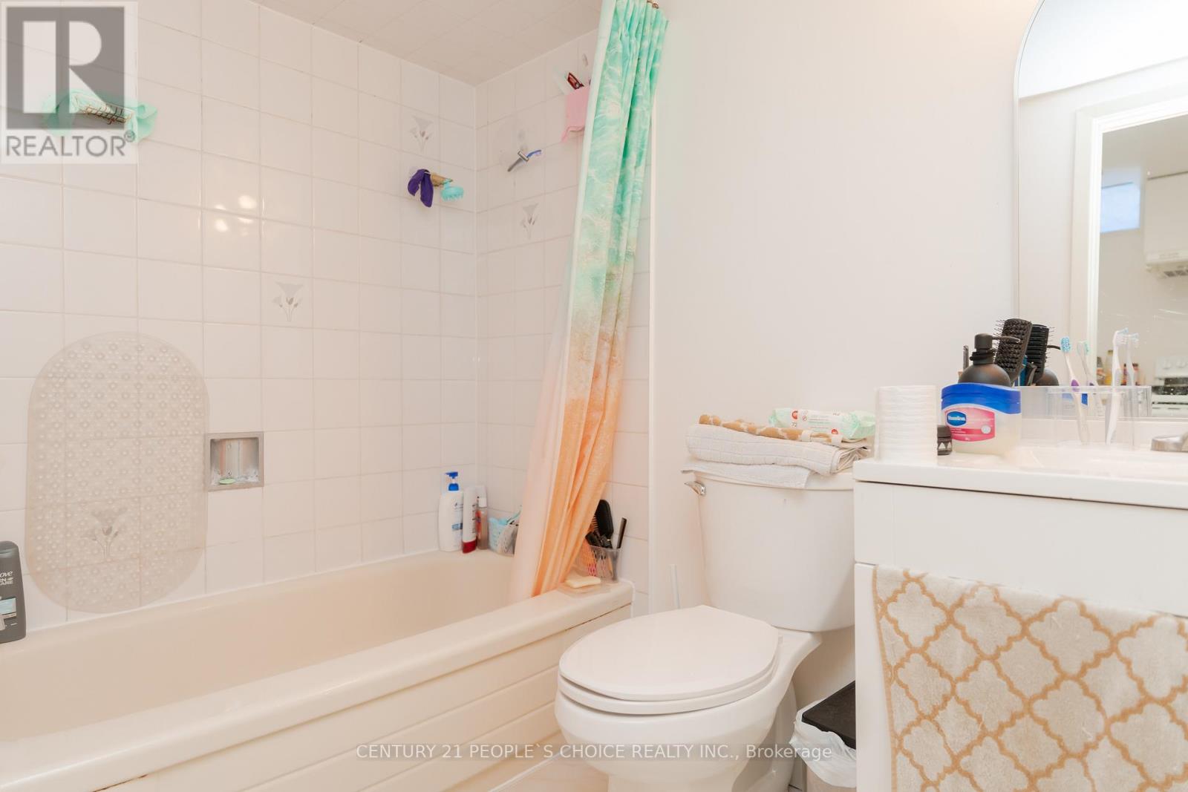362 Kingsbridge Garden Circle N Mississauga, Ontario L5R 1K8
$1,399,999
This Nice Home With Over 2,600. Sq. Ft Living Space To Enjoy Don't Miss This Gorgeous Newly Renovated Beautiful Detached Perfects For Extended Family/Great Potential Rental Income of $$$$ , Sep. Entrance To Fully Home Setting, Legal Basement Apt W/Large Bdrm, Liv, Din, Eat-In Kitchen & 4 Pcs. Bath! Freshly Painted Thru-Out, Brand New Laminated Flooring, Stairs, Pot Lights, Quartz Counter, Ceramic Back-Splash & New S.S. Dish-Washer In Modern Kitchen W/O To Patio, New Vanity, Mirrors & Lighting In Bathrooms, All New Modern Window Blinds & More To List. **** EXTRAS **** New Furnace , AC, Appliances, Excellent Location In Heart Of Mississauga Surrounded By The Bike Trails/Parks.W/T Schools & Restaurants, Mins To Hwys, Sq.1 Grocery Shopping & Banks. (id:35492)
Property Details
| MLS® Number | W11899825 |
| Property Type | Single Family |
| Community Name | Hurontario |
| Amenities Near By | Hospital, Public Transit, Schools |
| Community Features | Community Centre |
| Features | Carpet Free |
| Parking Space Total | 4 |
| Structure | Porch |
Building
| Bathroom Total | 4 |
| Bedrooms Above Ground | 4 |
| Bedrooms Below Ground | 1 |
| Bedrooms Total | 5 |
| Appliances | Dryer, Range, Refrigerator, Two Stoves, Washer |
| Basement Features | Apartment In Basement, Separate Entrance |
| Basement Type | N/a |
| Construction Style Attachment | Detached |
| Cooling Type | Central Air Conditioning |
| Exterior Finish | Brick |
| Fireplace Present | Yes |
| Flooring Type | Laminate, Ceramic |
| Foundation Type | Concrete |
| Half Bath Total | 1 |
| Heating Fuel | Natural Gas |
| Heating Type | Forced Air |
| Stories Total | 2 |
| Type | House |
| Utility Water | Municipal Water |
Parking
| Attached Garage |
Land
| Acreage | No |
| Fence Type | Fenced Yard |
| Land Amenities | Hospital, Public Transit, Schools |
| Landscape Features | Landscaped |
| Sewer | Sanitary Sewer |
| Size Depth | 107 Ft ,7 In |
| Size Frontage | 36 Ft ,4 In |
| Size Irregular | 36.38 X 107.61 Ft |
| Size Total Text | 36.38 X 107.61 Ft|under 1/2 Acre |
Rooms
| Level | Type | Length | Width | Dimensions |
|---|---|---|---|---|
| Second Level | Primary Bedroom | 4.04 m | 3.91 m | 4.04 m x 3.91 m |
| Second Level | Bedroom 2 | 2.84 m | 2.67 m | 2.84 m x 2.67 m |
| Second Level | Bedroom 3 | 4.55 m | 2.54 m | 4.55 m x 2.54 m |
| Second Level | Bedroom 4 | 2.74 m | 2.57 m | 2.74 m x 2.57 m |
| Basement | Kitchen | 3.51 m | 2.79 m | 3.51 m x 2.79 m |
| Basement | Bedroom 5 | 3.88 m | 2.74 m | 3.88 m x 2.74 m |
| Basement | Living Room | 4.01 m | 3.35 m | 4.01 m x 3.35 m |
| Basement | Dining Room | 4.06 m | 3.18 m | 4.06 m x 3.18 m |
| Main Level | Living Room | 4.52 m | 3.05 m | 4.52 m x 3.05 m |
| Main Level | Dining Room | 3.09 m | 3.05 m | 3.09 m x 3.05 m |
| Main Level | Kitchen | 4.67 m | 2.92 m | 4.67 m x 2.92 m |
| Main Level | Family Room | 3.86 m | 3.43 m | 3.86 m x 3.43 m |
Utilities
| Sewer | Installed |
Contact Us
Contact us for more information
Subrat Nayak
Salesperson
(647) 454-2723
1780 Albion Road Unit 2 & 3
Toronto, Ontario M9V 1C1
(416) 742-8000
(416) 742-8001
Kamal Raina
Salesperson
www.linkedin.com/in/kamalraina
1780 Albion Road Unit 2 & 3
Toronto, Ontario M9V 1C1
(416) 742-8000
(416) 742-8001








































