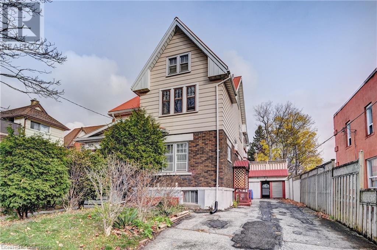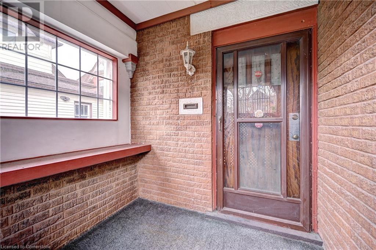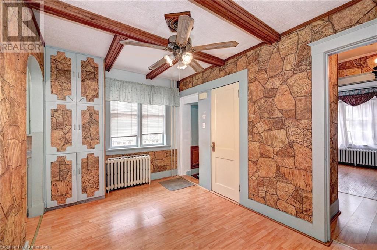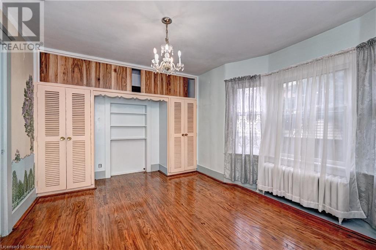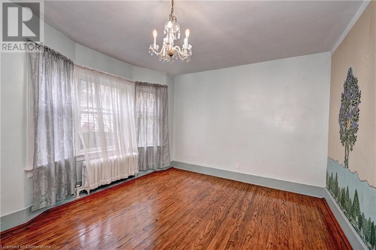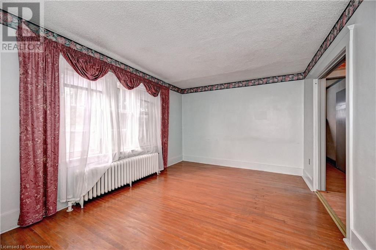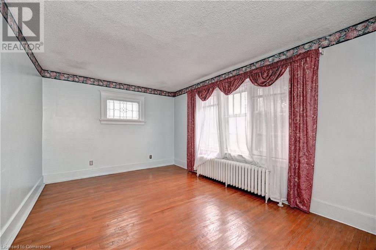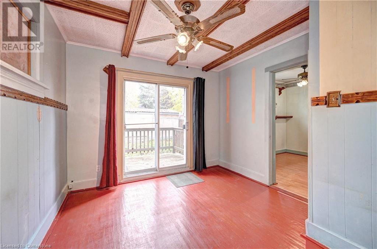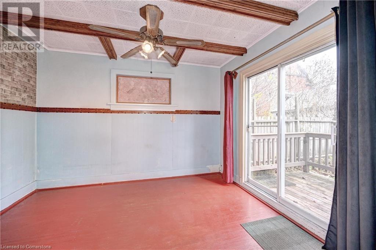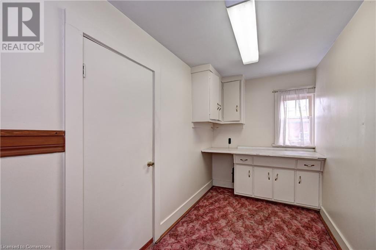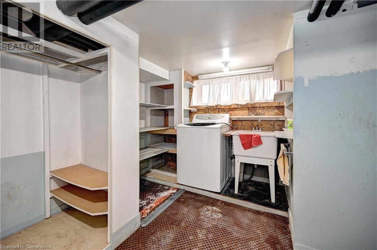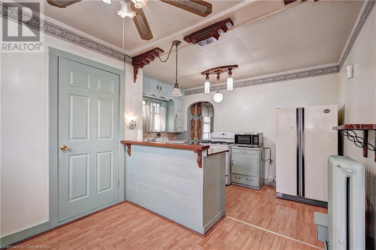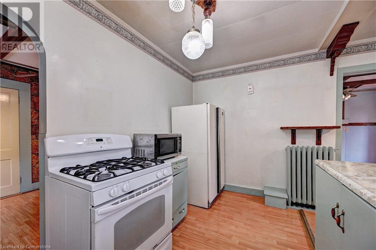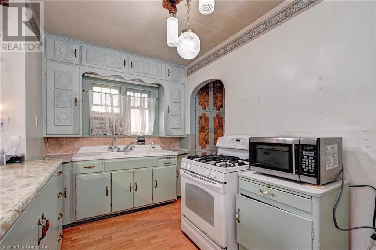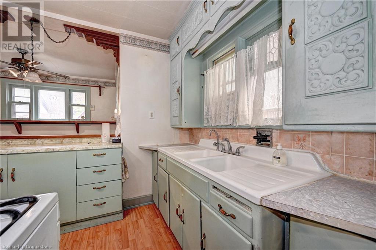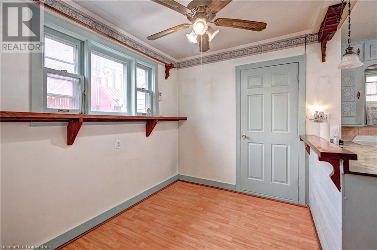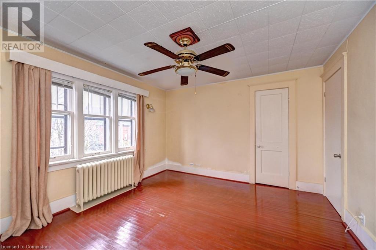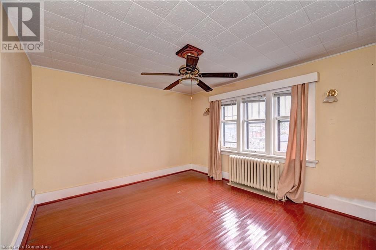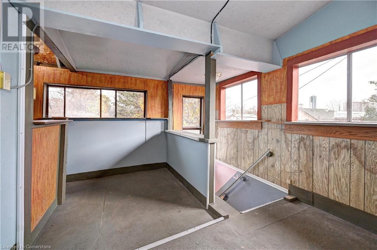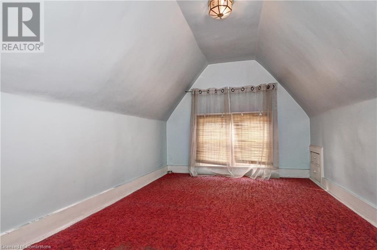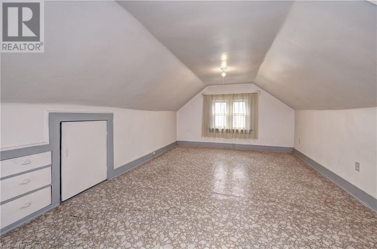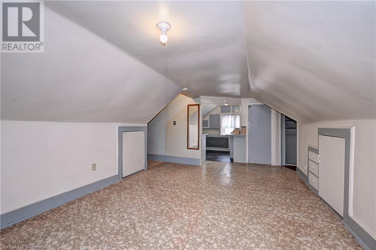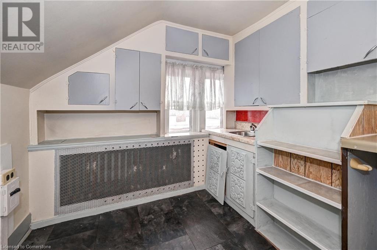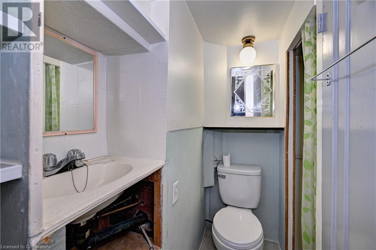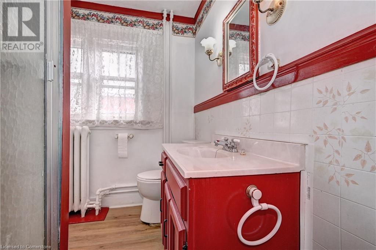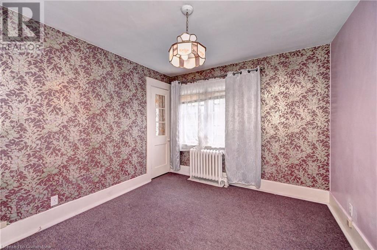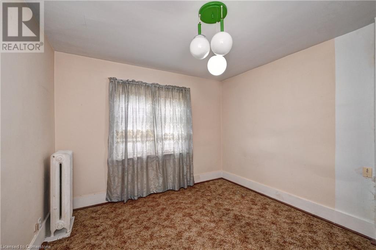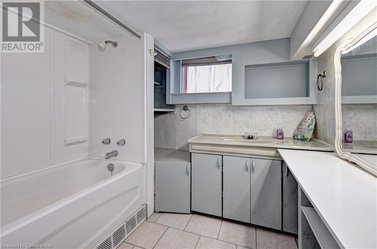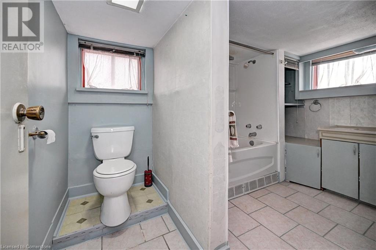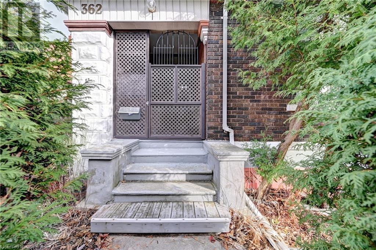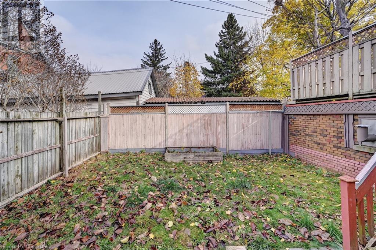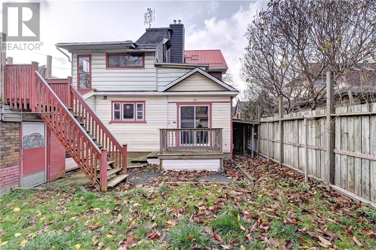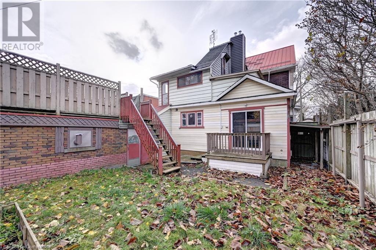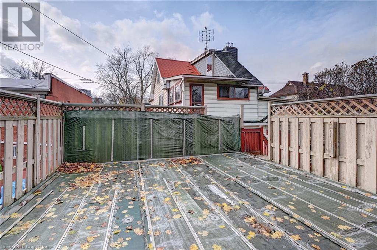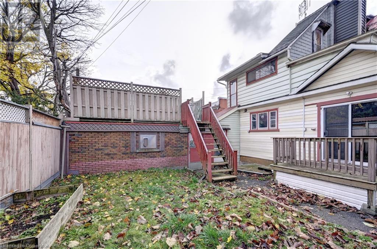362 Duke Street W Kitchener, Ontario N2H 3Y3
$679,900
PRICED FOR QUICK SALE+++ Great Opportunity To Secure this Over 4000+ Sq Ft for Under $700k In A Highly Sought After Neighborhood Within Walking Distance From Downtown Kitchener. Endless Opportunities With Some TLC Required. Great For Investors As an Income Generating Triplex, Super Opportunity For Flippers renovators. Legal Non Confirming Triplex. Live on One Floor & Let the Other 2 Floors Pay For your Mortgage. OR JUST GREAT FOR AN EXTENDED FAMILY OR JOINT FAMILY SYSTEM WITH 6 BEDROOM & 3 FULL WASHROOMS. Separate Entrances to All the units. High Ceilings. Parking For 6 Cars on The Driveway. Separate Detached Workshop With a Rooftop Patio. Can Be Converted to an Oversize Garage too. Property Is Sold in AS IS condition. Basement is Partially Finished With Full Height. Close to Shopping, Google, Transit, Restaurants, Hospital & All The Kitchener Downtown Activities. Also Listed as a Triplex. (id:35492)
Property Details
| MLS® Number | 40687677 |
| Property Type | Single Family |
| Amenities Near By | Hospital, Park, Place Of Worship, Schools |
| Community Features | School Bus |
| Parking Space Total | 4 |
| Structure | Workshop |
Building
| Bathroom Total | 3 |
| Bedrooms Above Ground | 6 |
| Bedrooms Total | 6 |
| Appliances | Refrigerator, Washer, Gas Stove(s) |
| Architectural Style | 3 Level |
| Basement Development | Partially Finished |
| Basement Type | Full (partially Finished) |
| Constructed Date | 1922 |
| Construction Style Attachment | Detached |
| Cooling Type | Window Air Conditioner |
| Exterior Finish | Brick, Vinyl Siding |
| Heating Type | Hot Water Radiator Heat |
| Stories Total | 3 |
| Size Interior | 4,495 Ft2 |
| Type | House |
| Utility Water | Municipal Water |
Land
| Access Type | Road Access |
| Acreage | No |
| Land Amenities | Hospital, Park, Place Of Worship, Schools |
| Sewer | Municipal Sewage System |
| Size Frontage | 47 Ft |
| Size Total Text | Under 1/2 Acre |
| Zoning Description | R3 |
Rooms
| Level | Type | Length | Width | Dimensions |
|---|---|---|---|---|
| Second Level | 3pc Bathroom | Measurements not available | ||
| Second Level | Bedroom | 11'5'' x 10'7'' | ||
| Second Level | Bedroom | 11'5'' x 9'11'' | ||
| Second Level | Bedroom | 13'4'' x 11'9'' | ||
| Second Level | Kitchen | 13'3'' x 6'5'' | ||
| Third Level | 3pc Bathroom | Measurements not available | ||
| Third Level | Kitchen | 9'4'' x 7'6'' | ||
| Third Level | Bedroom | 19'0'' x 11'4'' | ||
| Basement | 4pc Bathroom | Measurements not available | ||
| Main Level | Bedroom | 11'9'' x 10'7'' | ||
| Main Level | Bedroom | 15'5'' x 11'6'' | ||
| Main Level | Living Room | 16'4'' x 11'4'' | ||
| Main Level | Breakfast | 9'9'' x 7'2'' | ||
| Main Level | Dining Room | 13'2'' x 8'7'' | ||
| Main Level | Kitchen | 13'1'' x 8'6'' |
https://www.realtor.ca/real-estate/27770416/362-duke-street-w-kitchener
Contact Us
Contact us for more information

Khalid Zaffar
Salesperson
(905) 277-0020
www.mr1percent.ca/
facebook.com/kzaffar
www.linkedin.com/profile/view
twitter.com/Mr1percentca
26 Queen St. E., Ut#1
Cambridge, Ontario N3C 0A6
(519) 741-8391
(905) 277-0020

