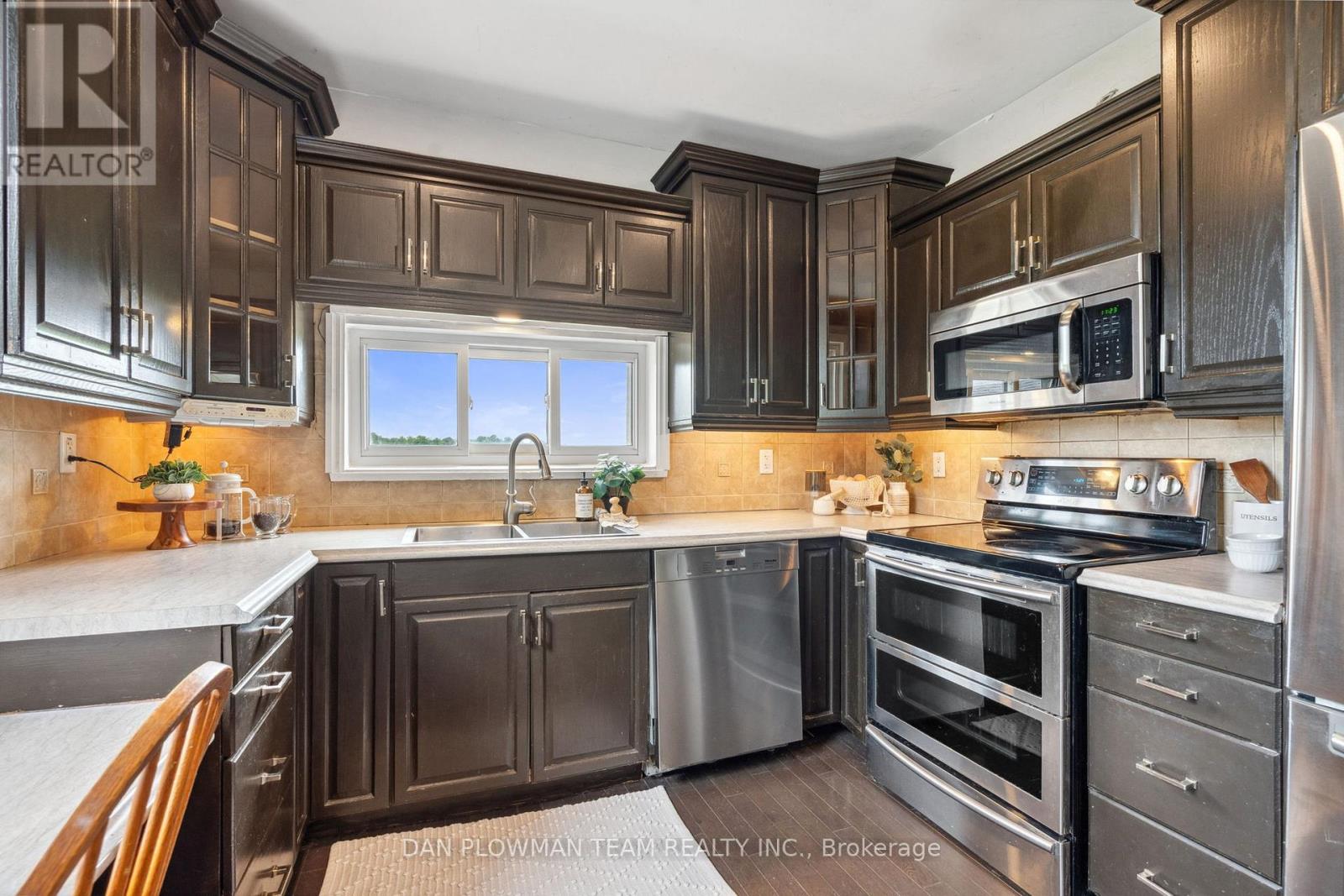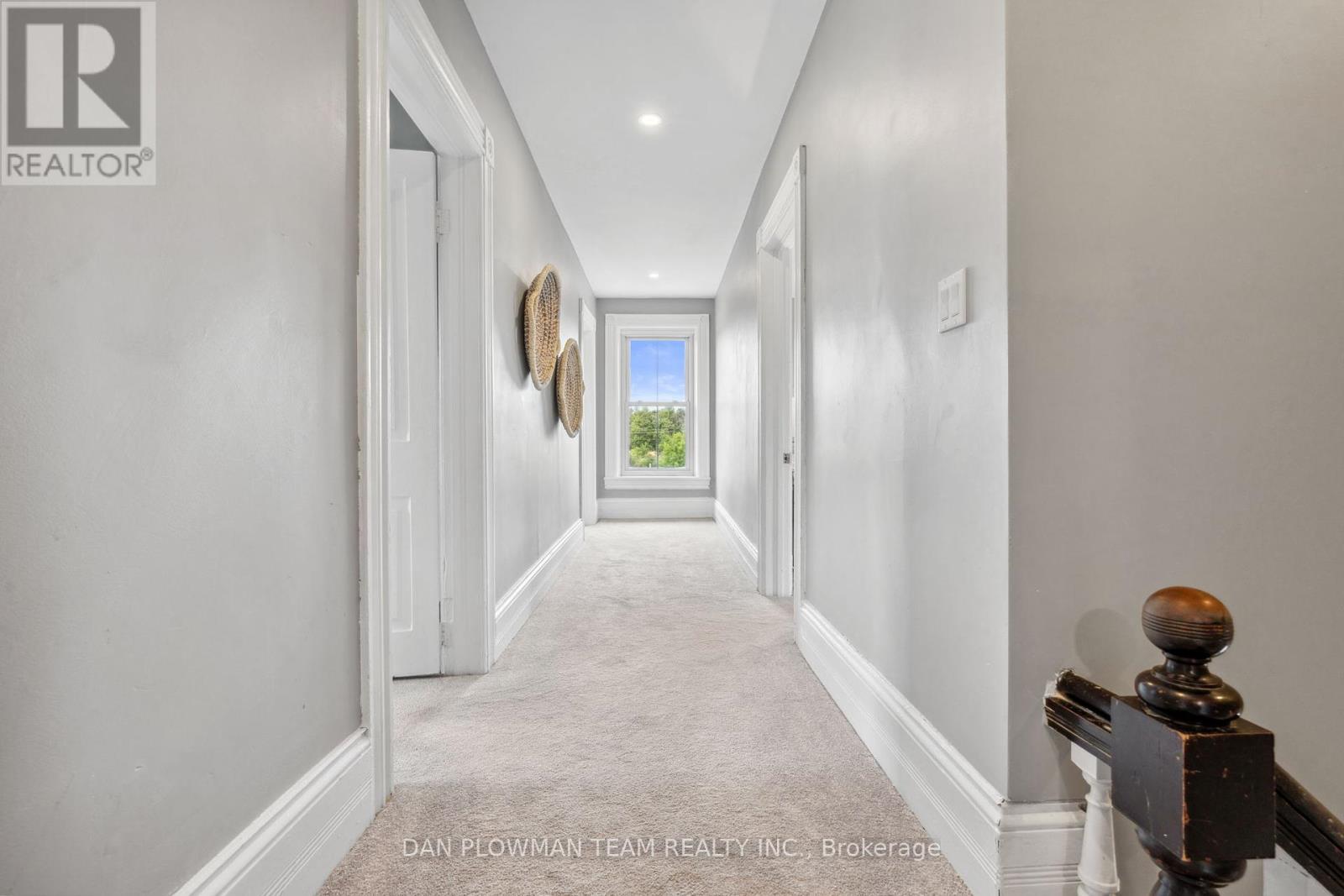3610 Proutt Road Scugog, Ontario L0B 1L0
$900,000
Welcome To Your Dream Retreat! Nestled On 2.78 Picturesque Acres, This Beautiful 2-Storey Home Offers 5 Spacious Bedrooms And 2 Bathrooms, Providing Ample Space For Family And Guests. This Property Combines Tranquility With The Convenience Of An Easy Commute. Step Inside To Discover A Warm And Inviting Living Room Featuring A Cozy Wood-Burning Fireplace, Perfect For Relaxing Evenings And Gathering With Loved Ones. The Charming Kitchen And Dining Area Are Designed For Family Meals And Entertaining, With Plenty Of Space For Everyone. Upstairs, You'll Find Generously Sized Bedrooms, Each Offering Comfort And Privacy. Outside, The Expansive Property Invites You To Explore And Enjoy Nature. The Detached Garage Provides Ample Storage And Workspace, Ideal For Vehicles, Hobbies, Or Projects. The Extensive Grounds Offer Endless Possibilities For Gardening, Outdoor Activities, And Serene Moments Amidst Nature. This Home Is Perfectly Situated Near Lake Scugog, Offering Recreational Opportunities Such As Fishing And Boating Just Moments Away. Enjoy The Best Of Country Living With Easy Access To Nearby Amenities And Charming Local Communities. (id:35492)
Property Details
| MLS® Number | E9376836 |
| Property Type | Single Family |
| Community Name | Rural Scugog |
| Parking Space Total | 21 |
Building
| Bathroom Total | 2 |
| Bedrooms Above Ground | 5 |
| Bedrooms Total | 5 |
| Appliances | Water Heater |
| Basement Development | Unfinished |
| Basement Type | N/a (unfinished) |
| Construction Style Attachment | Detached |
| Cooling Type | Central Air Conditioning |
| Exterior Finish | Brick |
| Fireplace Present | Yes |
| Flooring Type | Hardwood, Laminate, Carpeted |
| Foundation Type | Concrete |
| Heating Fuel | Natural Gas |
| Heating Type | Forced Air |
| Stories Total | 2 |
| Type | House |
Parking
| Detached Garage |
Land
| Acreage | Yes |
| Sewer | Septic System |
| Size Depth | 457 Ft ,7 In |
| Size Frontage | 357 Ft ,5 In |
| Size Irregular | 357.44 X 457.64 Ft ; Irregular |
| Size Total Text | 357.44 X 457.64 Ft ; Irregular|2 - 4.99 Acres |
Rooms
| Level | Type | Length | Width | Dimensions |
|---|---|---|---|---|
| Second Level | Primary Bedroom | 4.72 m | 3.71 m | 4.72 m x 3.71 m |
| Second Level | Bedroom 4 | 3.57 m | 3.83 m | 3.57 m x 3.83 m |
| Second Level | Bedroom 5 | 3 m | 3.48 m | 3 m x 3.48 m |
| Second Level | Loft | 5.05 m | 7.14 m | 5.05 m x 7.14 m |
| Main Level | Kitchen | 4.46 m | 3.12 m | 4.46 m x 3.12 m |
| Main Level | Dining Room | 3.12 m | 5.03 m | 3.12 m x 5.03 m |
| Main Level | Living Room | 4.94 m | 5.51 m | 4.94 m x 5.51 m |
| Main Level | Bedroom 2 | 3.63 m | 2.26 m | 3.63 m x 2.26 m |
| Main Level | Bedroom 3 | 2.68 m | 3.73 m | 2.68 m x 3.73 m |
| Main Level | Laundry Room | 4.39 m | 1.91 m | 4.39 m x 1.91 m |
https://www.realtor.ca/real-estate/27489544/3610-proutt-road-scugog-rural-scugog
Interested?
Contact us for more information
Dan Plowman
Salesperson
https://www.danplowman.com/?reweb
https://www.facebook.com/DanPlowmanTeam/
https://twitter.com/danplowmanteam
https://www.linkedin.com/in/dan-plowman/
800 King St West
Oshawa, Ontario L1J 2L5
(905) 668-1511
(905) 240-4037











































