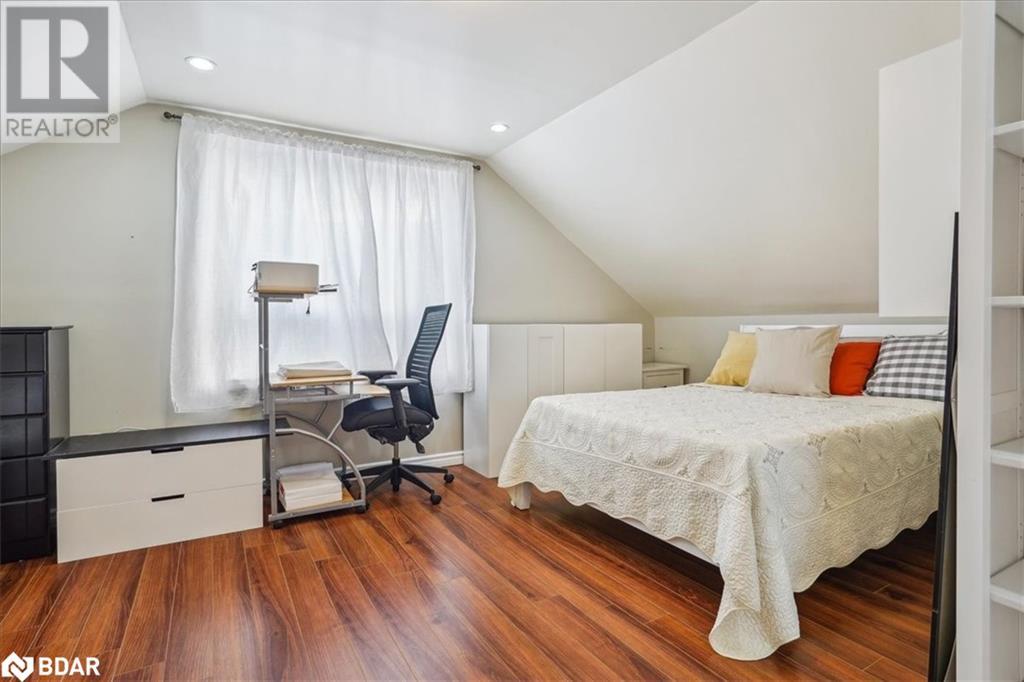36 Poplar Avenue Toronto, Ontario M9B 3R4
$1,200,000
Don't miss this great home. Must see! Renovated 4 bedroom, 3 bath home in Central Etobicoke on tree lined street. Separate entrance to new prof. finished in law suite in basement done by AGM. Open concept living/dining. Modern Reno kit-breakfast bar-granite counters, and w/o to covered deck. Baths on every level. Good size private yard with 10x20 ft storage shed. Front porch. cold cellar. Lots of parking. Walk to Kipling Subway. Close to Go Train, Transit, Shopping, Starbucks, 6 points, Wedgewood Etobicoke Collegiate, Bishop Allen School, and park. Location! Location! (id:35492)
Property Details
| MLS® Number | 40686351 |
| Property Type | Single Family |
| Amenities Near By | Park, Place Of Worship, Public Transit, Schools, Shopping |
| Equipment Type | Furnace |
| Features | In-law Suite |
| Parking Space Total | 6 |
| Rental Equipment Type | Furnace |
| Structure | Porch |
Building
| Bathroom Total | 3 |
| Bedrooms Above Ground | 3 |
| Bedrooms Below Ground | 1 |
| Bedrooms Total | 4 |
| Appliances | Dishwasher, Freezer, Refrigerator, Stove |
| Basement Development | Finished |
| Basement Type | Full (finished) |
| Construction Style Attachment | Detached |
| Cooling Type | Central Air Conditioning |
| Exterior Finish | Stone, Stucco |
| Half Bath Total | 1 |
| Heating Fuel | Natural Gas |
| Heating Type | Forced Air |
| Stories Total | 2 |
| Size Interior | 1,985 Ft2 |
| Type | House |
| Utility Water | Municipal Water |
Land
| Access Type | Road Access, Rail Access |
| Acreage | No |
| Land Amenities | Park, Place Of Worship, Public Transit, Schools, Shopping |
| Sewer | Municipal Sewage System |
| Size Depth | 110 Ft |
| Size Frontage | 50 Ft |
| Size Total Text | Under 1/2 Acre |
| Zoning Description | Residential |
Rooms
| Level | Type | Length | Width | Dimensions |
|---|---|---|---|---|
| Second Level | 2pc Bathroom | Measurements not available | ||
| Second Level | Bedroom | 13'8'' x 9'2'' | ||
| Second Level | Bedroom | 17'6'' x 13'0'' | ||
| Basement | 3pc Bathroom | Measurements not available | ||
| Basement | Bedroom | 8'9'' x 7'1'' | ||
| Basement | Kitchen | 24'10'' x 18'0'' | ||
| Basement | Great Room | 24'10'' x 18'0'' | ||
| Main Level | 4pc Bathroom | Measurements not available | ||
| Main Level | Bedroom | 9'0'' x 8'10'' | ||
| Main Level | Kitchen | 12'3'' x 9'6'' | ||
| Main Level | Dining Room | 12'3'' x 9'2'' | ||
| Main Level | Living Room | 14'8'' x 12'4'' |
Utilities
| Cable | Available |
| Electricity | Available |
| Natural Gas | Available |
| Telephone | Available |
https://www.realtor.ca/real-estate/27778523/36-poplar-avenue-toronto
Contact Us
Contact us for more information
Frank Leo
Broker
(416) 917-5466
www.youtube.com/embed/GnuC6hHH1cQ
www.getleo.com/
www.facebook.com/frankleoandassociates/?view_public_for=387109904730705
2234 Bloor Street West, 104524
Toronto, Ontario M6S 1N6
(416) 760-0600
(416) 760-0900












