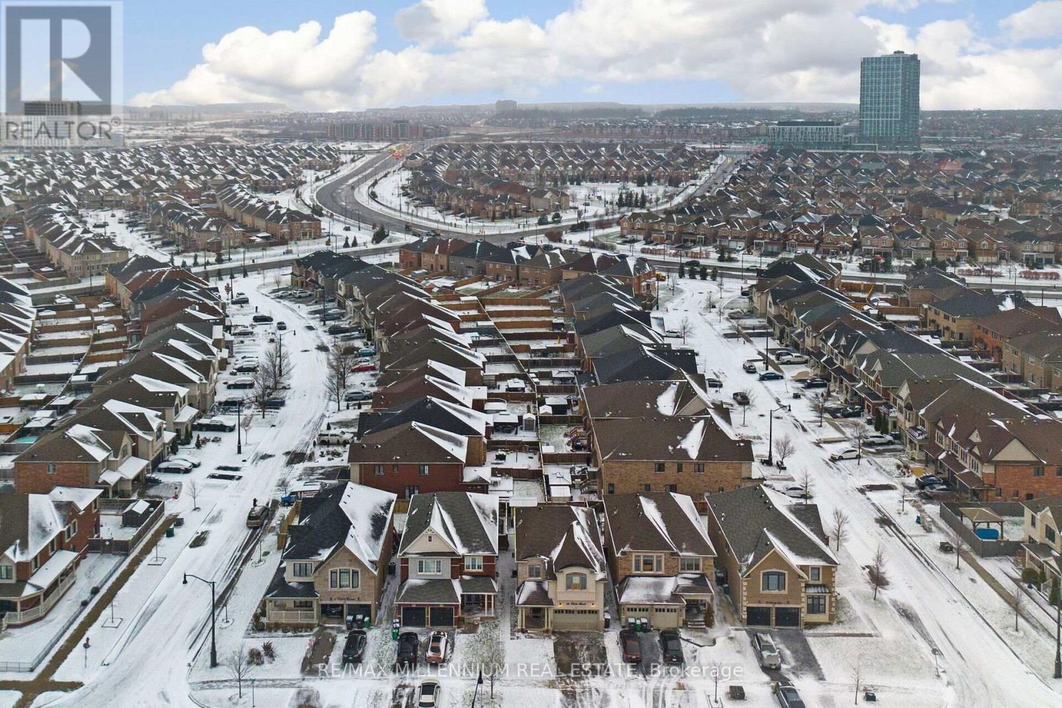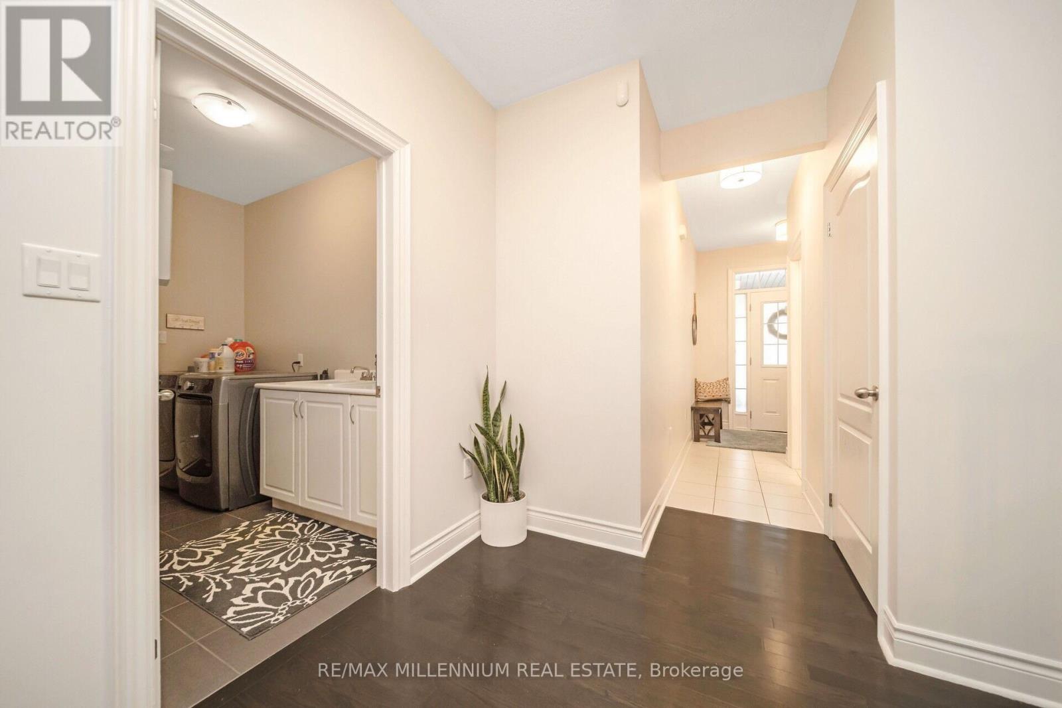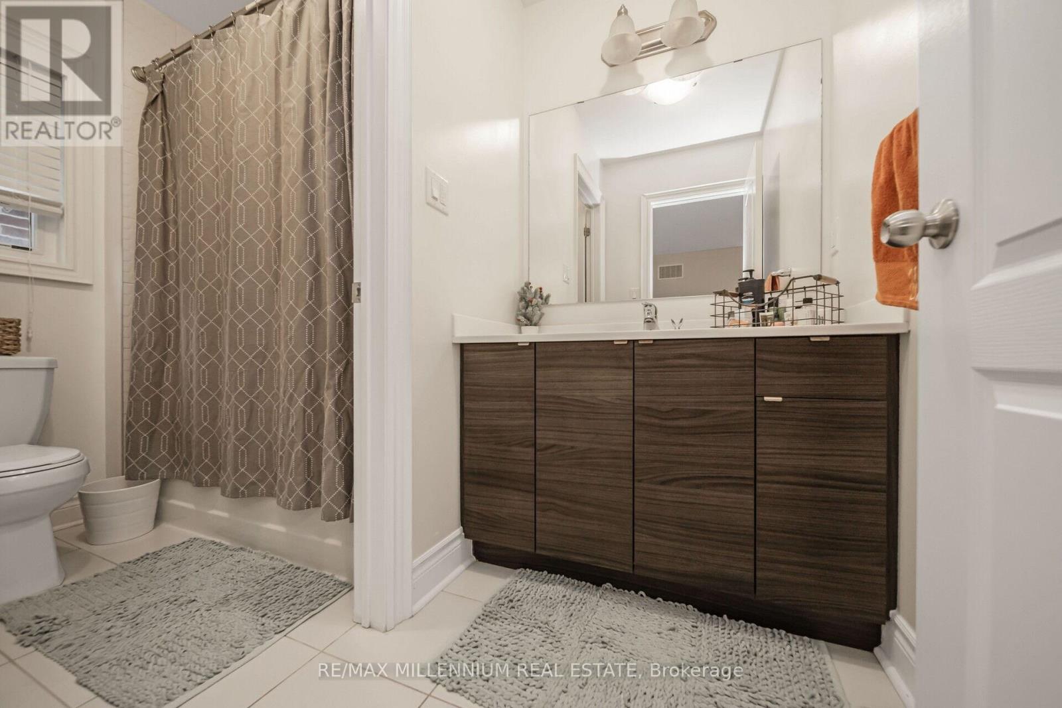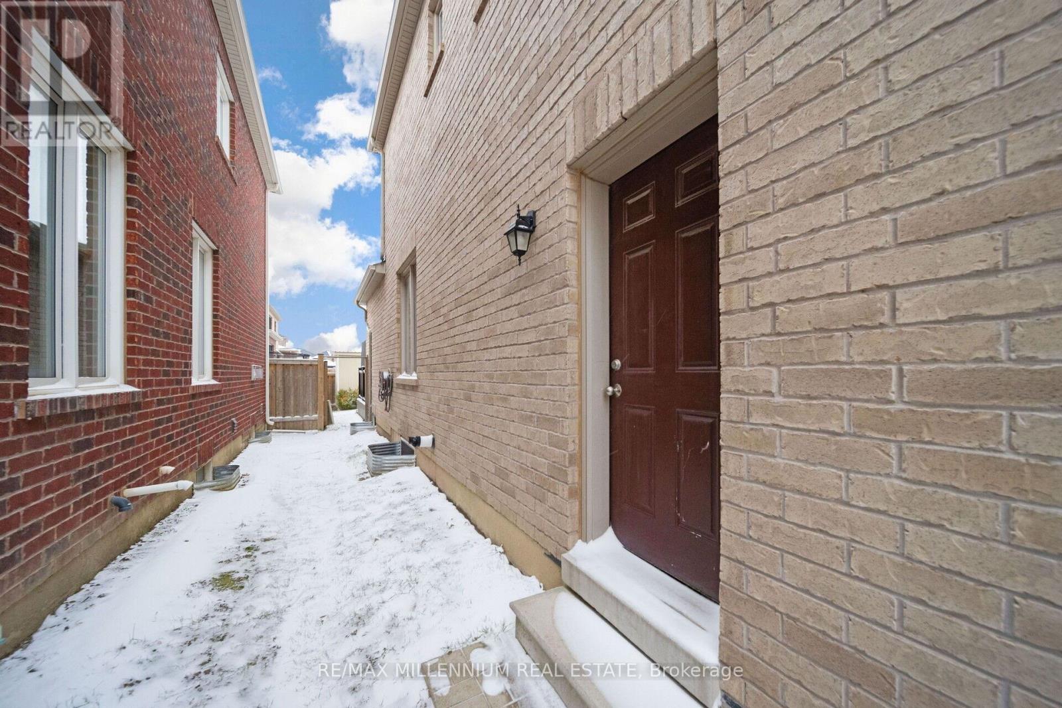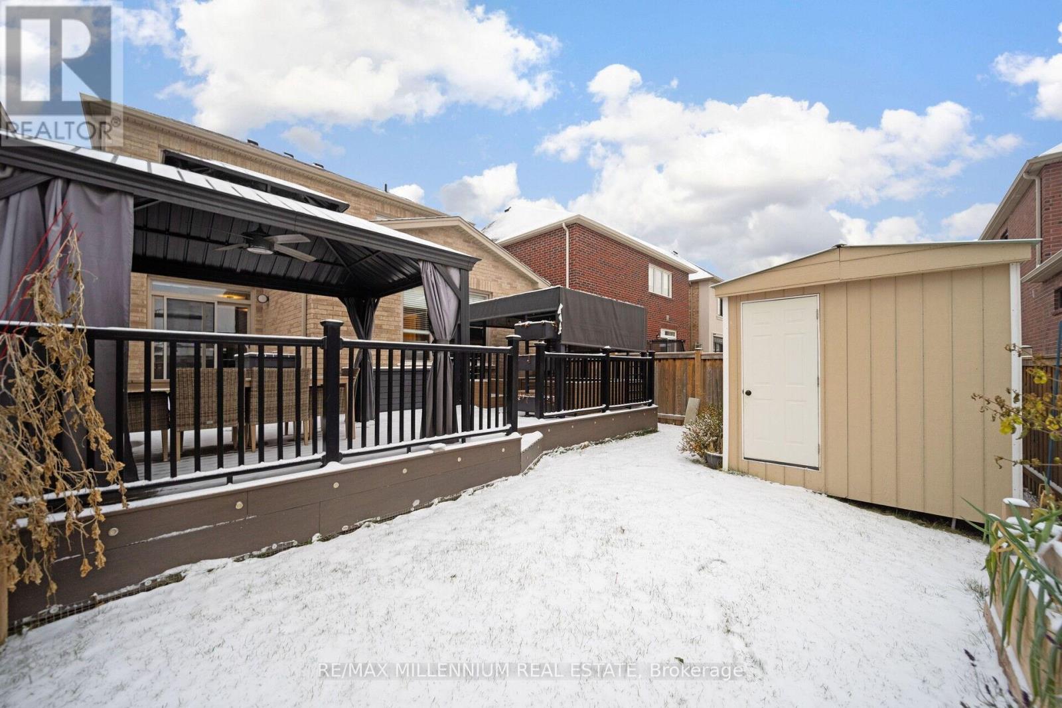36 Elwin Road Brampton, Ontario L6X 0E4
$1,290,000
Step into this immaculate, spacious 4-bedroom home, perfectly located in the desirable Credit Valley community. Every room is filled with natural light, the home features a primary bedroom with awalk-in closet and a luxurious 4-piece ensuite. The upgraded outdoor space is ideal for year-round enjoyment. Conveniently situated within walking distance to top-rated primary and secondary schools,parks, the GO Station, public transit, shopping, and more.This property is equipped with an approved dual dwelling permit and architectural plans. With oversized windows and framing already completed, along with a builders side entrance, the home is fully prepared for a legal 2-bedroom basement suite, offering significant potential for rental income or additional living space. **** EXTRAS **** Approved Dual Dwelling Permit, Architectural Plans, Code-Compliant Oversized Windows in Basement,Builder's Side Entrance, and All Outdoor Furniture Included. (id:35492)
Open House
This property has open houses!
1:00 pm
Ends at:4:00 pm
1:00 pm
Ends at:4:00 pm
Property Details
| MLS® Number | W11902133 |
| Property Type | Single Family |
| Community Name | Credit Valley |
| Amenities Near By | Park, Schools |
| Community Features | School Bus |
| Parking Space Total | 4 |
Building
| Bathroom Total | 3 |
| Bedrooms Above Ground | 4 |
| Bedrooms Total | 4 |
| Appliances | Window Coverings |
| Basement Features | Separate Entrance |
| Basement Type | Partial |
| Construction Style Attachment | Detached |
| Cooling Type | Central Air Conditioning |
| Exterior Finish | Brick, Stucco |
| Fireplace Present | Yes |
| Foundation Type | Concrete |
| Half Bath Total | 1 |
| Heating Fuel | Natural Gas |
| Heating Type | Forced Air |
| Stories Total | 2 |
| Type | House |
| Utility Water | Municipal Water |
Parking
| Attached Garage |
Land
| Acreage | No |
| Land Amenities | Park, Schools |
| Sewer | Sanitary Sewer |
| Size Depth | 109 Ft |
| Size Frontage | 34 Ft ,1 In |
| Size Irregular | 34.16 X 109 Ft |
| Size Total Text | 34.16 X 109 Ft |
Rooms
| Level | Type | Length | Width | Dimensions |
|---|---|---|---|---|
| Second Level | Primary Bedroom | 5.82 m | 3.61 m | 5.82 m x 3.61 m |
| Second Level | Bedroom 2 | 3.34 m | 2.97 m | 3.34 m x 2.97 m |
| Second Level | Bedroom 3 | 4.14 m | 3.51 m | 4.14 m x 3.51 m |
| Second Level | Bedroom 4 | 3.07 m | 2.77 m | 3.07 m x 2.77 m |
| Second Level | Bathroom | Measurements not available | ||
| Second Level | Bathroom | Measurements not available | ||
| Main Level | Dining Room | 4.61 m | 3.61 m | 4.61 m x 3.61 m |
| Main Level | Bathroom | Measurements not available | ||
| Main Level | Kitchen | 2.57 m | 4 m | 2.57 m x 4 m |
| Main Level | Living Room | 3.61 m | 5.39 m | 3.61 m x 5.39 m |
| Main Level | Eating Area | 2.39 m | 4.22 m | 2.39 m x 4.22 m |
https://www.realtor.ca/real-estate/27756751/36-elwin-road-brampton-credit-valley-credit-valley
Contact Us
Contact us for more information
Rita Thaer
Salesperson
81 Zenway Blvd #25
Woodbridge, Ontario L4H 0S5
(905) 265-2200
(905) 265-2203
Marc Singh
Salesperson
81 Zenway Blvd #25
Woodbridge, Ontario L4H 0S5
(905) 265-2200
(905) 265-2203





