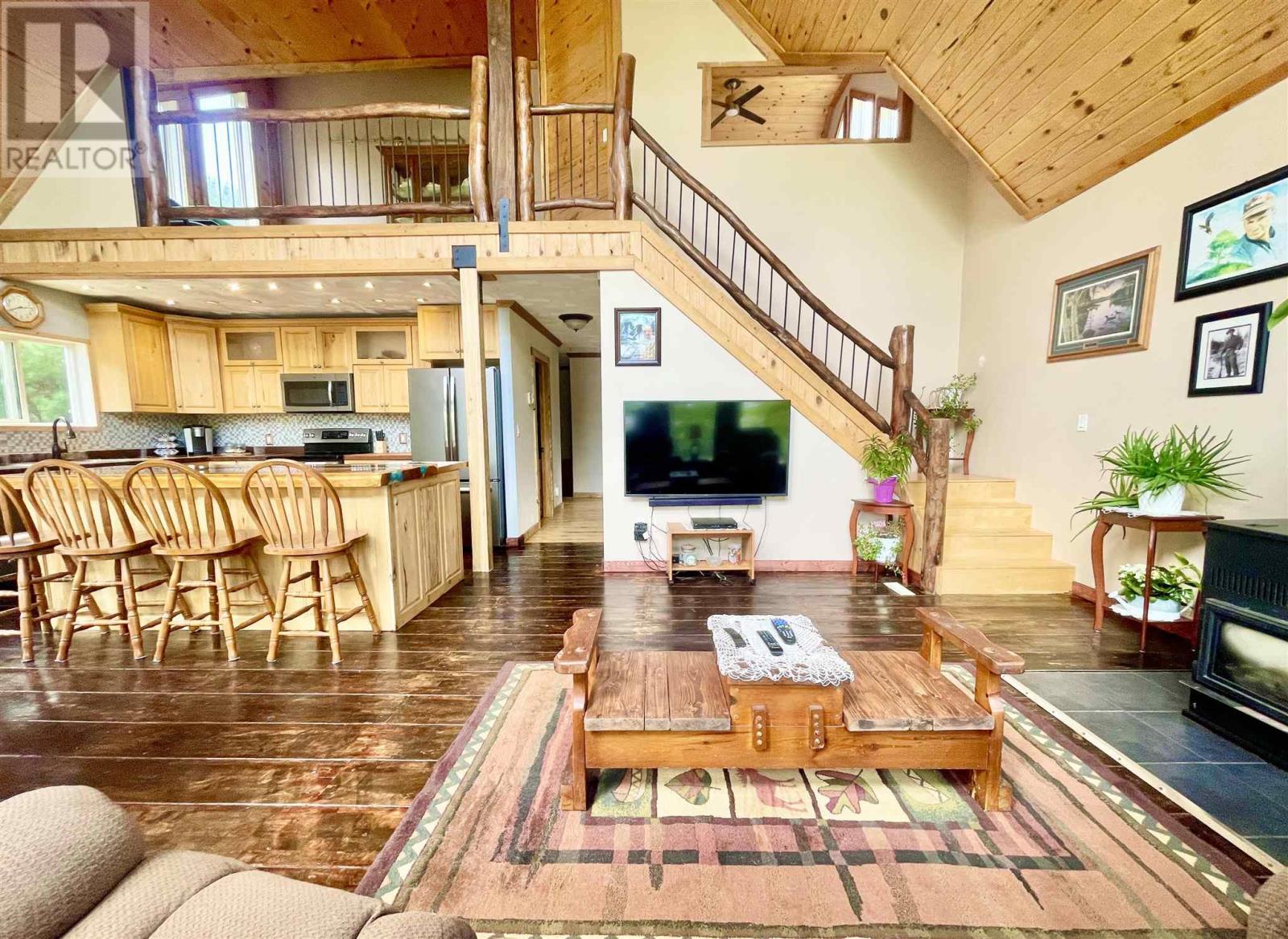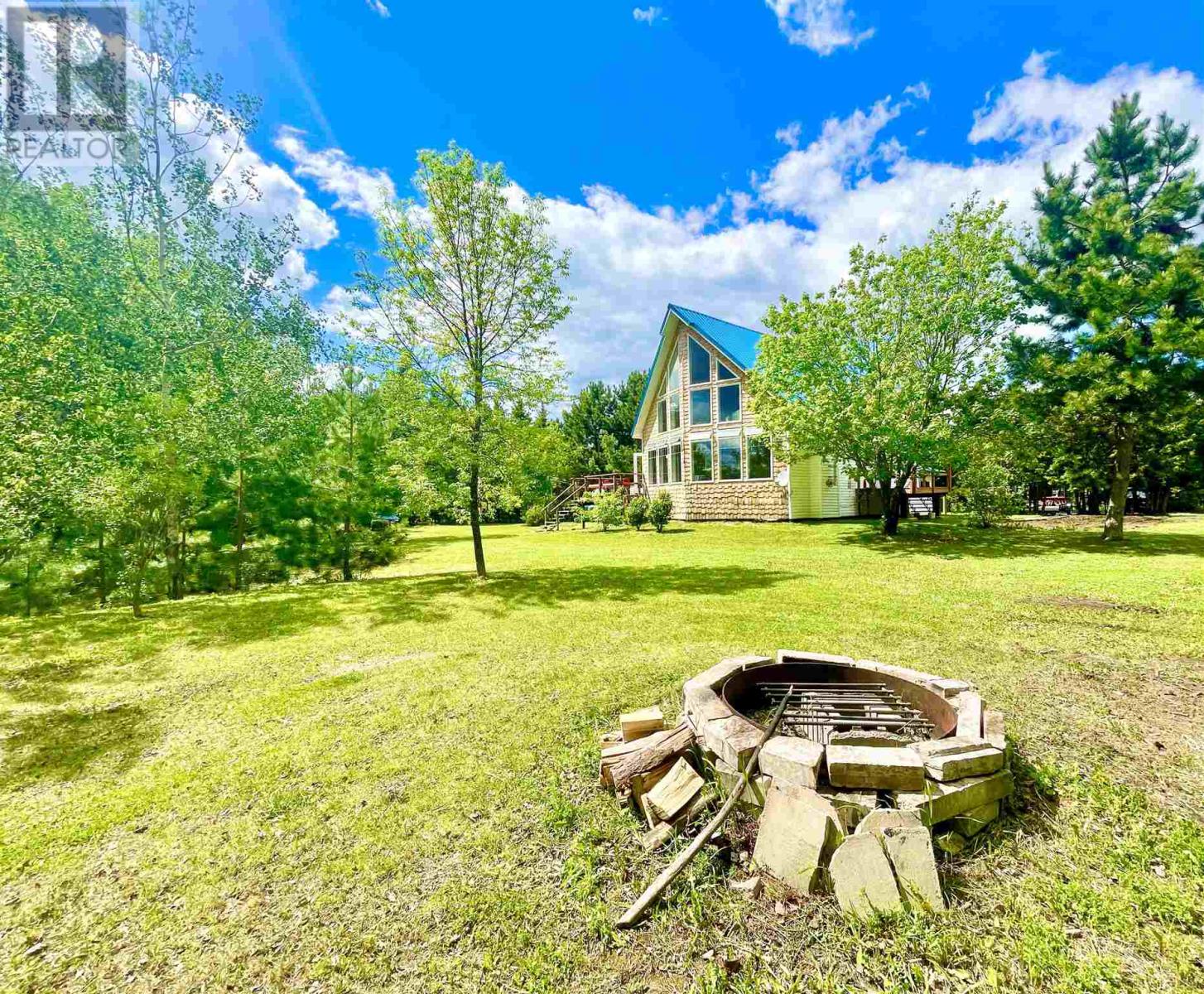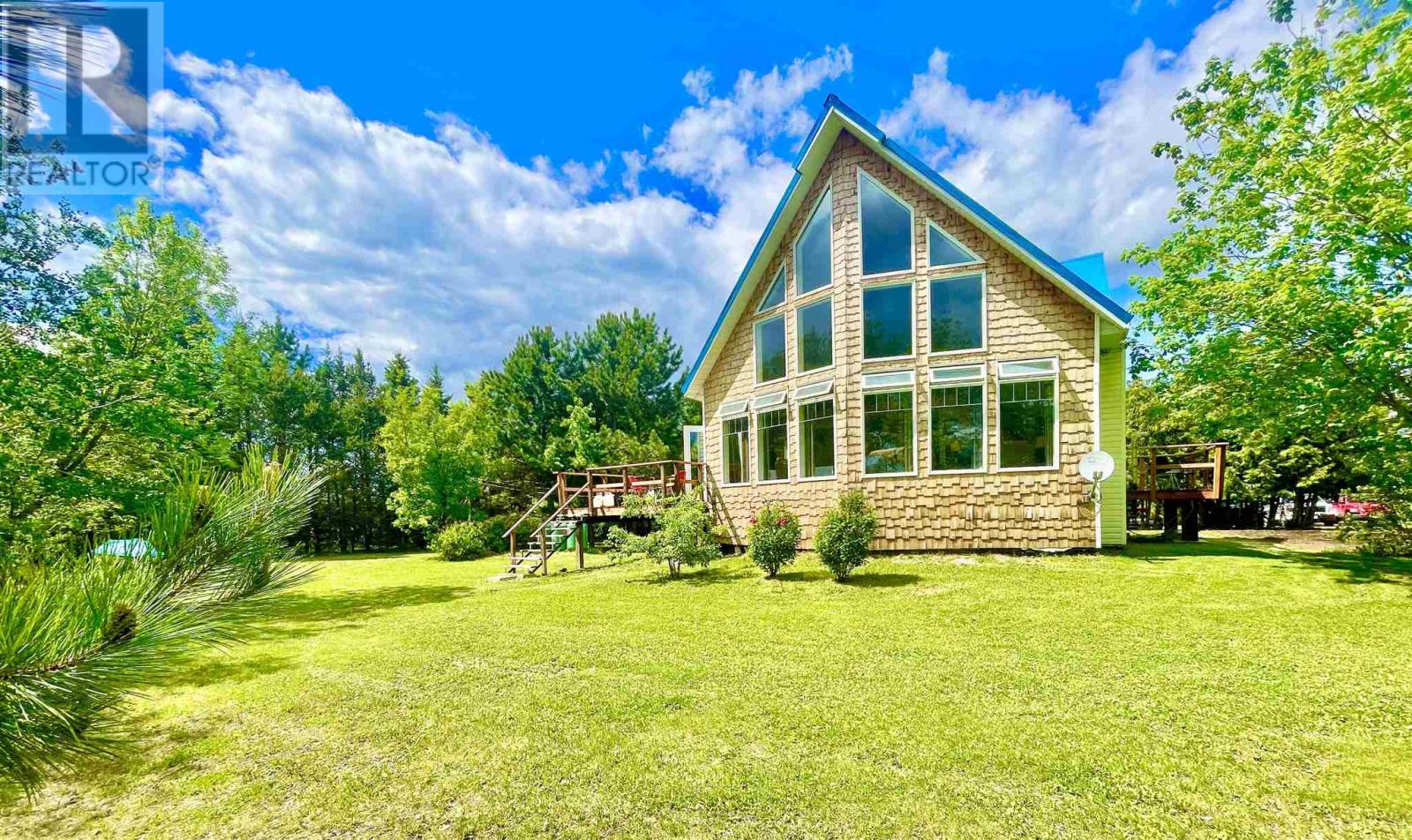36 Bearpaw Dr Wabigoon, Ontario P0V 2W0
$535,000
Welcome to your lakeside paradise on Wabigoon Lake! Sweeping views from your 2-bed, 2-bath A-frame home make it an ideal retreat for nature lovers, outdoor enthusiasts, and anyone seeking tranquillity by the water. The soaring ceilings and expansive windows provide breathtaking views of the lake and fill the home with natural light. Built in 2011 in the unorganized territory of South-worth, this 1.33 acre double lot has mature trees, private boat launch and over 200 ft frontage. This open concept home has room for everyone with a generous dining area, stools at the kitchen island and a comfortable living space complete with pellet stove to relax. The well-equipped kitchen houses modern appliances, custom built hickory cabinets, epoxy and butcher block countertops. A large master suite comprises the second floor, with an open area for reading or home office nook, spacious bedroom and spa like bath, complete with jetted tub, vaulted ceilings and views on every side. The main floor completes with an additional bedroom, full 4 piece bath, laundry room and mechanical room. There are 3 heat sources to choose from, with a wood/propane furnace as well as a pellet stove. Brand new decks sit on each side of the home to catch the morning and afternoon sun as well as waterside, next to your 8x8 shed. The spacious lot provides plenty of room for outdoor activities, from using the large garden, enjoying the many perennials, to enjoying a campfire under the stars. A 20 x 24 seasonal cabin sits on the property, currently being used for cold storage, could be restored for guests This beautiful shoreline offers the peace and serenity of lakeside living while being conveniently close to the amenities of Dryden. The fishing is phenomenal here, your gateway to the Wabigoon Chain of Lakes and dinner off the end of your dock. Experience the best of lakeside living in Northwestern Ontario Schedule your private viewing today and make this dream home your reality! (id:35492)
Property Details
| MLS® Number | TB241703 |
| Property Type | Single Family |
| Community Name | Wabigoon |
| Communication Type | High Speed Internet |
| Community Features | Bus Route |
| Features | Crushed Stone Driveway |
| Storage Type | Storage Shed |
| Structure | Deck, Dock, Shed |
| Water Front Type | Waterfront |
Building
| Bathroom Total | 2 |
| Bedrooms Above Ground | 2 |
| Bedrooms Total | 2 |
| Appliances | Microwave Built-in, Dishwasher, Jetted Tub, Water Softener, Freezer, Refrigerator |
| Architectural Style | 2 Level |
| Constructed Date | 2011 |
| Construction Style Attachment | Detached |
| Exterior Finish | Cedar Siding, Siding, Vinyl |
| Fireplace Fuel | Pellet |
| Fireplace Present | Yes |
| Fireplace Type | Woodstove,stove |
| Flooring Type | Hardwood |
| Foundation Type | Poured Concrete |
| Heating Fuel | Propane, Pellet, Wood |
| Heating Type | Forced Air, Wood Stove |
| Stories Total | 2 |
| Size Interior | 1,427 Ft2 |
| Utility Water | Drilled Well |
Parking
| No Garage | |
| Gravel |
Land
| Access Type | Road Access |
| Acreage | Yes |
| Sewer | Septic System |
| Size Frontage | 202.0000 |
| Size Total Text | 1 - 3 Acres |
Rooms
| Level | Type | Length | Width | Dimensions |
|---|---|---|---|---|
| Second Level | Primary Bedroom | 17' 9" x 13' 1" | ||
| Second Level | Office | 13' 3 x 10' 10 | ||
| Second Level | Bathroom | 3 piece | ||
| Main Level | Kitchen | 13 x 10' 6" | ||
| Main Level | Living Room/dining Room | 26 x 12 | ||
| Main Level | Bathroom | 4 piece | ||
| Main Level | Bedroom | 9' 11" x 11' 10" | ||
| Main Level | Foyer | 5' 5" x 11' 2" | ||
| Main Level | Laundry Room | 10 x 9' 5 |
Utilities
| Electricity | Available |
| Telephone | Available |
https://www.realtor.ca/real-estate/27029004/36-bearpaw-dr-wabigoon-wabigoon
Contact Us
Contact us for more information

Dallas Ledsham
Broker
www.dallasledsham.com/
213 Main Street South
Kenora, Ontario P9N 1T3
(807) 468-3747
WWW.CENTURY21KENORA.COM













































