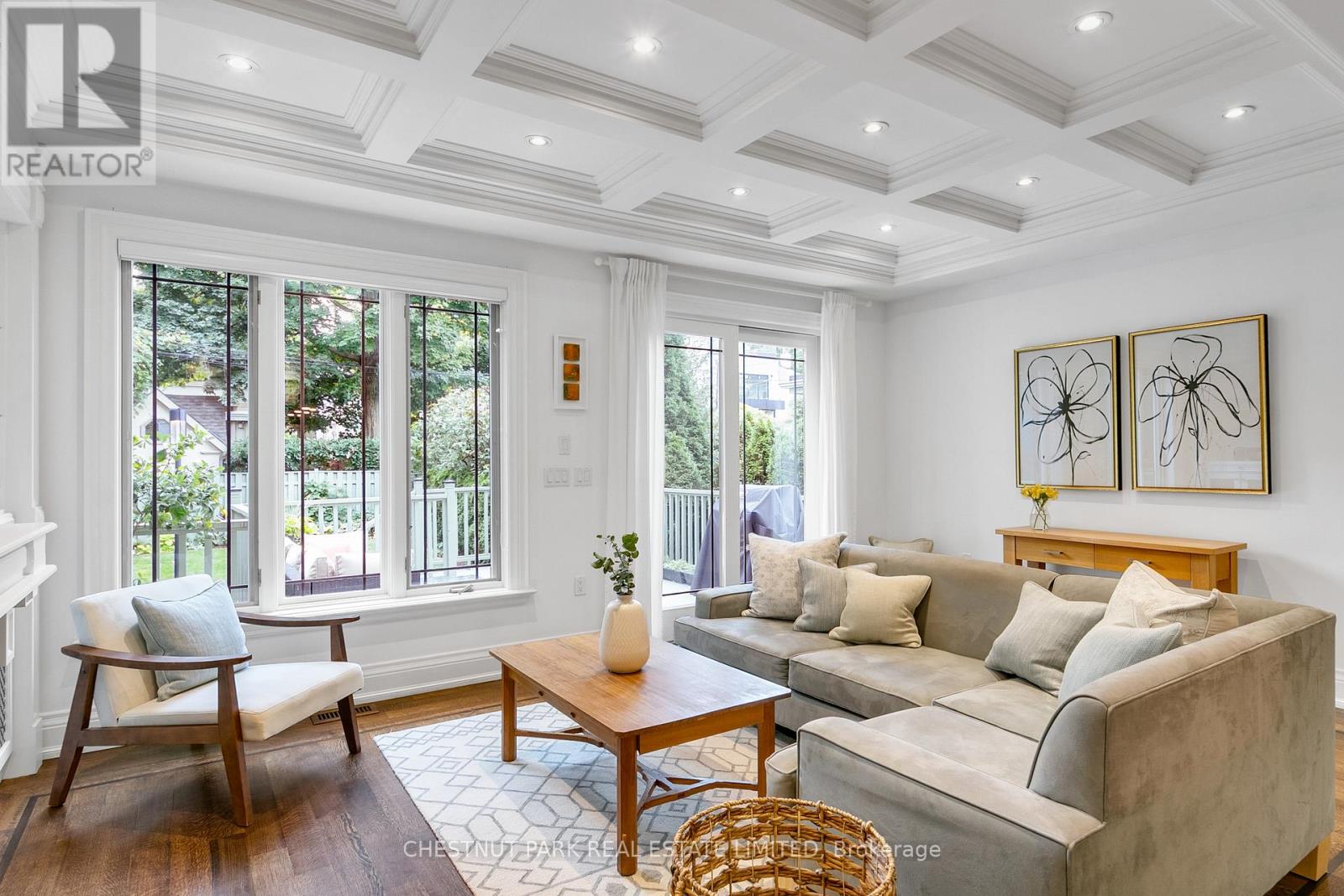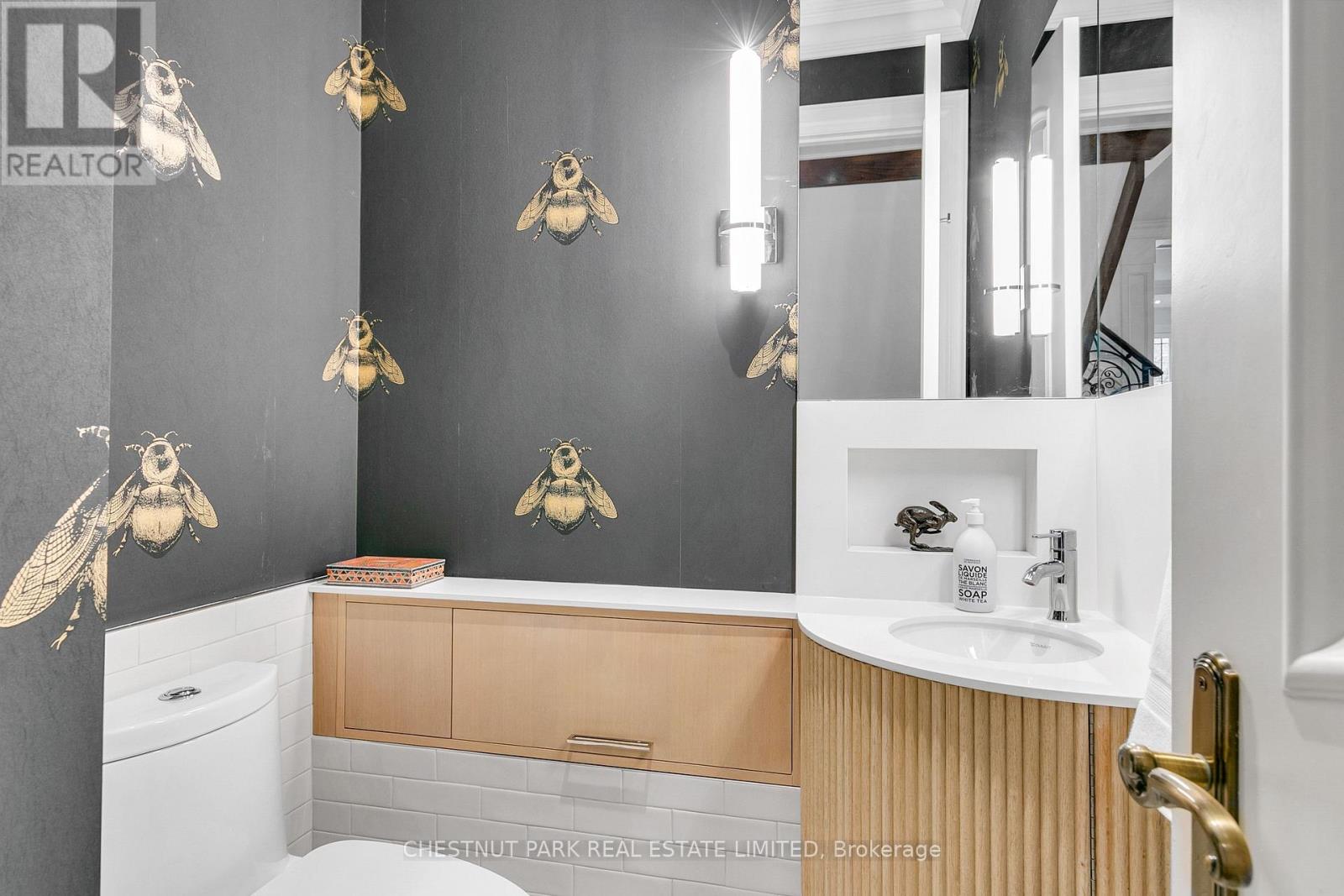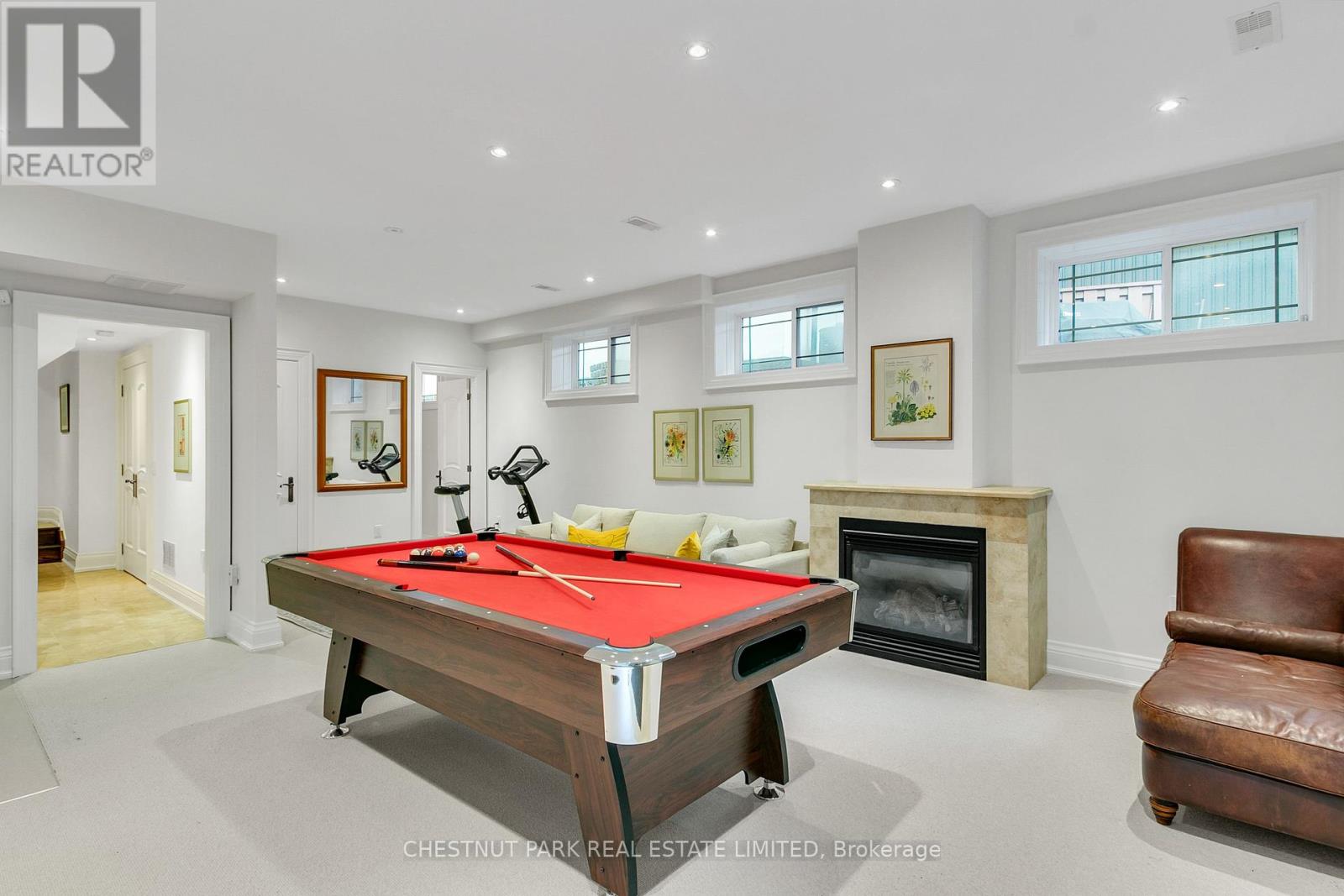36 Astley Avenue Toronto, Ontario M4W 3B4
$3,499,000
This family home in north Rosedale has it all! Built 15 years ago and recently updated. Contemporary with a traditional feel. The open concept main floor features spacious principal rooms, a large kitchen and family room leading to the patio and a deep west-facing garden. Includes five fireplaces! Five large bedrooms, three with ensuites. Beautiful primary suite with sitting area, 5-piece bath and walk-in closet. The sunny third-floor deck overlooks the deep back garden. Built-in garage with direct access to lower level. Rec room walks up to private, deep back garden. **** EXTRAS **** Two solar panels. Two sump pumps. 1-inch water line! Remote-controlled awning over patio. Plumbing in lower level for additional washer/dryer. Some furniture could be available for sale. (id:35492)
Property Details
| MLS® Number | C9396014 |
| Property Type | Single Family |
| Community Name | Rosedale-Moore Park |
| Equipment Type | Water Heater |
| Features | Sump Pump, Solar Equipment |
| Parking Space Total | 3 |
| Rental Equipment Type | Water Heater |
Building
| Bathroom Total | 6 |
| Bedrooms Above Ground | 5 |
| Bedrooms Total | 5 |
| Amenities | Fireplace(s) |
| Appliances | Garage Door Opener Remote(s), Water Heater, Dryer, Microwave, Oven, Refrigerator, Stove, Washer, Window Coverings, Wine Fridge |
| Basement Development | Finished |
| Basement Features | Walk-up |
| Basement Type | N/a (finished) |
| Construction Style Attachment | Detached |
| Cooling Type | Central Air Conditioning |
| Exterior Finish | Stone, Stucco |
| Fireplace Present | Yes |
| Fireplace Total | 5 |
| Flooring Type | Hardwood |
| Foundation Type | Unknown |
| Half Bath Total | 1 |
| Heating Fuel | Natural Gas |
| Heating Type | Forced Air |
| Stories Total | 3 |
| Type | House |
| Utility Water | Municipal Water |
Parking
| Garage |
Land
| Acreage | No |
| Sewer | Sanitary Sewer |
| Size Depth | 136 Ft ,5 In |
| Size Frontage | 25 Ft ,11 In |
| Size Irregular | 25.93 X 136.49 Ft ; Irregular |
| Size Total Text | 25.93 X 136.49 Ft ; Irregular |
Rooms
| Level | Type | Length | Width | Dimensions |
|---|---|---|---|---|
| Second Level | Primary Bedroom | 5.61 m | 3.68 m | 5.61 m x 3.68 m |
| Second Level | Bedroom 2 | 3.96 m | 3.33 m | 3.96 m x 3.33 m |
| Second Level | Bedroom 3 | 3.4 m | 2.77 m | 3.4 m x 2.77 m |
| Third Level | Bedroom 4 | 5.26 m | 3.84 m | 5.26 m x 3.84 m |
| Third Level | Bedroom 5 | 4.95 m | 2.84 m | 4.95 m x 2.84 m |
| Lower Level | Recreational, Games Room | 5.49 m | 5.28 m | 5.49 m x 5.28 m |
| Main Level | Living Room | 4.62 m | 3.89 m | 4.62 m x 3.89 m |
| Main Level | Dining Room | 3.94 m | 3.71 m | 3.94 m x 3.71 m |
| Main Level | Kitchen | 5.59 m | 4.24 m | 5.59 m x 4.24 m |
| Main Level | Family Room | 5.59 m | 3.96 m | 5.59 m x 3.96 m |
Contact Us
Contact us for more information

Susan M. Krever
Salesperson
www.susankrever.com
1300 Yonge St Ground Flr
Toronto, Ontario M4T 1X3
(416) 925-9191
(416) 925-3935
www.chestnutpark.com/









































