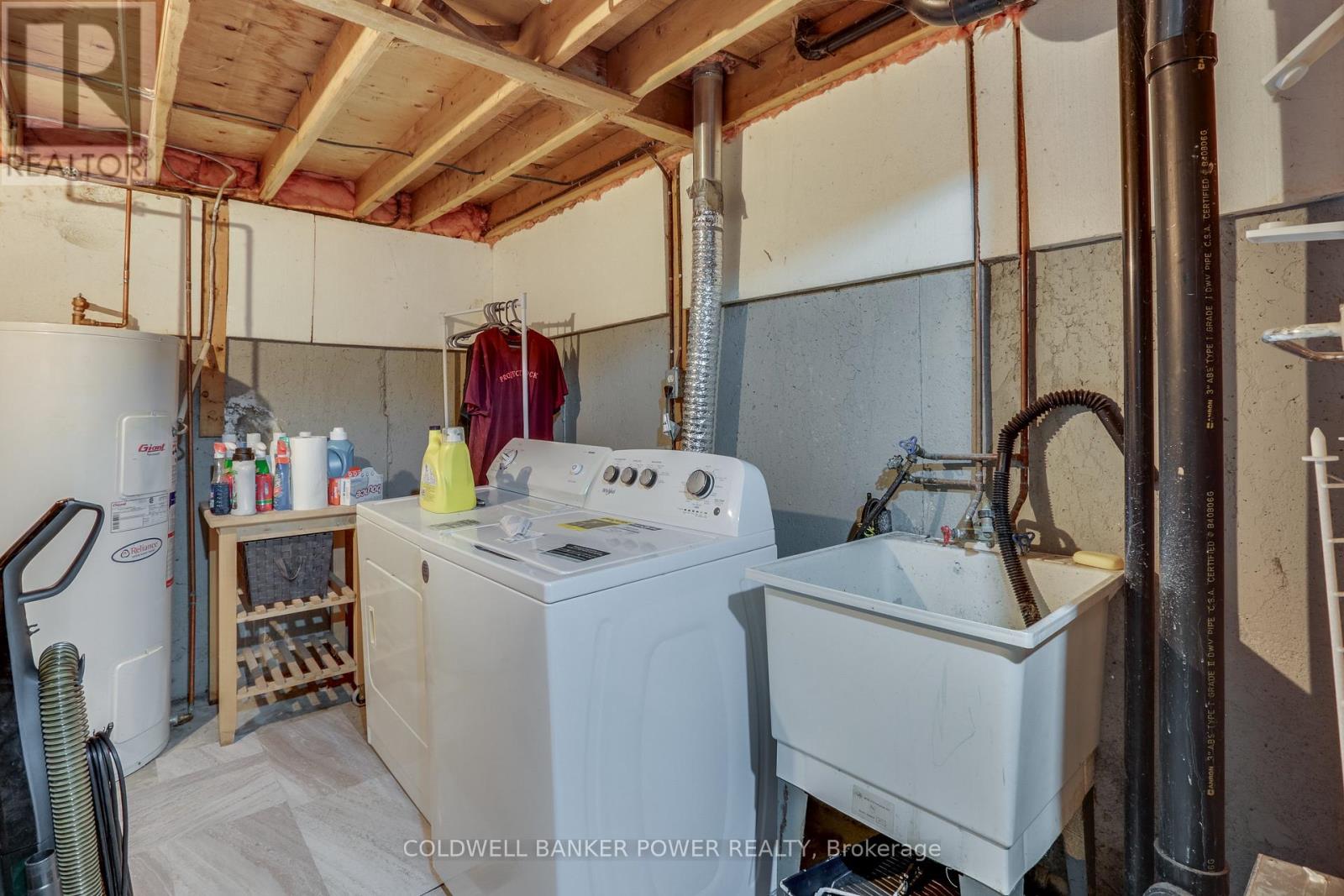36 - 166 Southdale Road W London, Ontario N6J 2J1
$389,900Maintenance, Water, Insurance, Parking
$334.57 Monthly
Maintenance, Water, Insurance, Parking
$334.57 MonthlyEnd unit townhouse in Norton Estates Perfect for First-Time Buyers or Investors! This wonderfully updated and well-maintained 2-story condo in southwest London offers exceptional value in a sought after location. The main floor comprises a bright and inviting living area with access to the rear patio, a large dining space, kitchen with stainless steel appliances and conveniently located half bath. Updated flooring throughout ensures low maintenance and easy care. Upstairs features three bedrooms including the large primary and an updated full bathroom. The finished basement provides additional living space that can be used as a home office or rec room. Low condo fees include water. This is a very well managed and maintained complex and backs onto green space at the rear of the property. Excellent location offers close proximity to schools, public transit, and many amenities and restaurants close by. (id:35492)
Property Details
| MLS® Number | X11889493 |
| Property Type | Single Family |
| Community Name | South O |
| Amenities Near By | Park, Place Of Worship, Public Transit |
| Community Features | Pet Restrictions, Community Centre |
| Equipment Type | Water Heater |
| Parking Space Total | 1 |
| Rental Equipment Type | Water Heater |
| Structure | Patio(s) |
Building
| Bathroom Total | 2 |
| Bedrooms Above Ground | 3 |
| Bedrooms Total | 3 |
| Appliances | Water Heater, Dishwasher, Dryer, Refrigerator, Stove, Washer |
| Basement Development | Partially Finished |
| Basement Type | Full (partially Finished) |
| Exterior Finish | Brick |
| Foundation Type | Poured Concrete |
| Half Bath Total | 1 |
| Heating Fuel | Electric |
| Heating Type | Baseboard Heaters |
| Stories Total | 2 |
| Size Interior | 1,200 - 1,399 Ft2 |
| Type | Row / Townhouse |
Land
| Acreage | No |
| Land Amenities | Park, Place Of Worship, Public Transit |
| Zoning Description | R5-3 |
Rooms
| Level | Type | Length | Width | Dimensions |
|---|---|---|---|---|
| Second Level | Primary Bedroom | 3.34 m | 5.49 m | 3.34 m x 5.49 m |
| Second Level | Bedroom 2 | 3.89 m | 2.64 m | 3.89 m x 2.64 m |
| Second Level | Bedroom 3 | 4.21 m | 2.75 m | 4.21 m x 2.75 m |
| Second Level | Bathroom | 1.52 m | 2.74 m | 1.52 m x 2.74 m |
| Basement | Recreational, Games Room | 3.58 m | 5.17 m | 3.58 m x 5.17 m |
| Main Level | Kitchen | 2.23 m | 2.2 m | 2.23 m x 2.2 m |
| Main Level | Dining Room | 2.94 m | 2.43 m | 2.94 m x 2.43 m |
| Main Level | Living Room | 3.66 m | 5.33 m | 3.66 m x 5.33 m |
| Main Level | Bathroom | 2.12 m | 1 m | 2.12 m x 1 m |
https://www.realtor.ca/real-estate/27730437/36-166-southdale-road-w-london-south-o
Contact Us
Contact us for more information

Cam Vandersluis
Salesperson
(519) 471-9200































