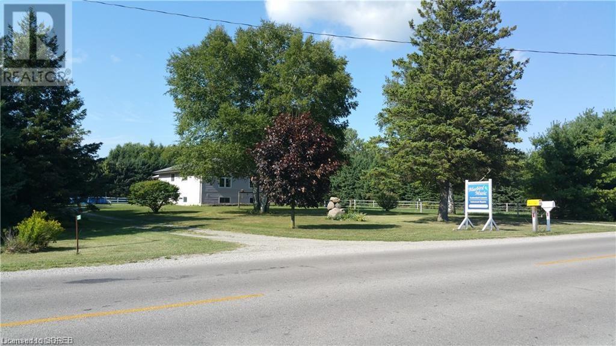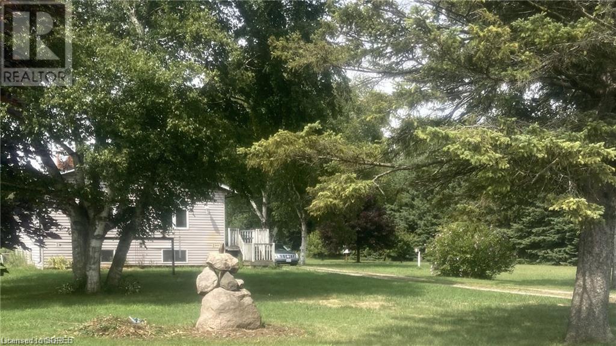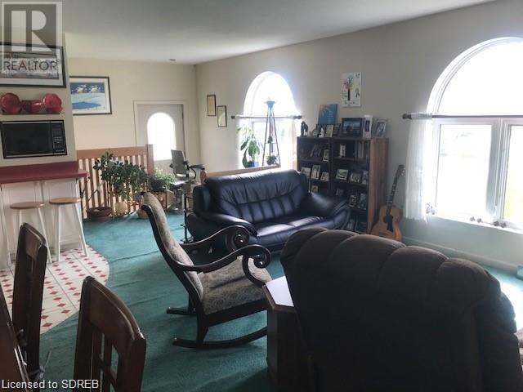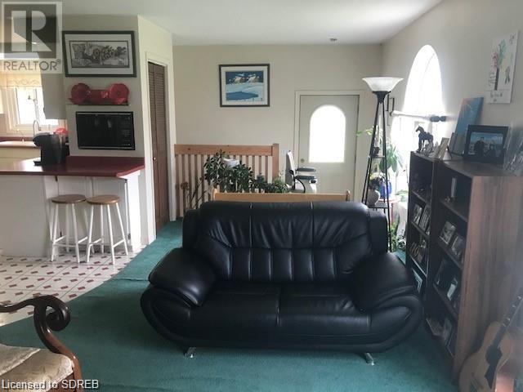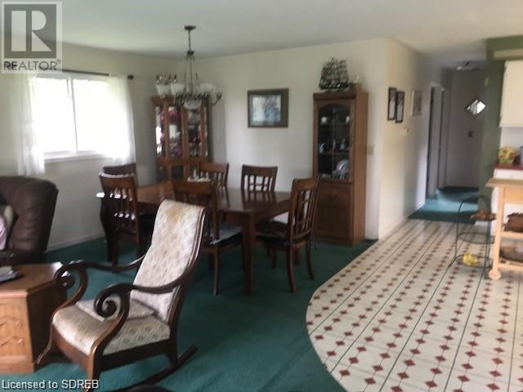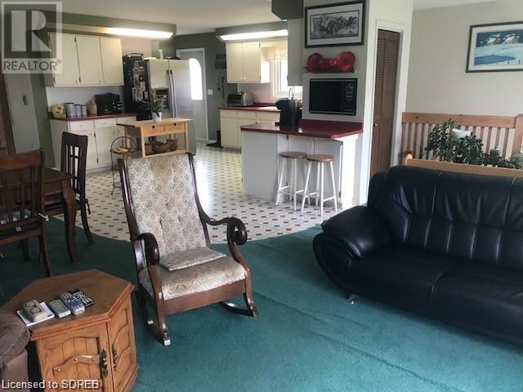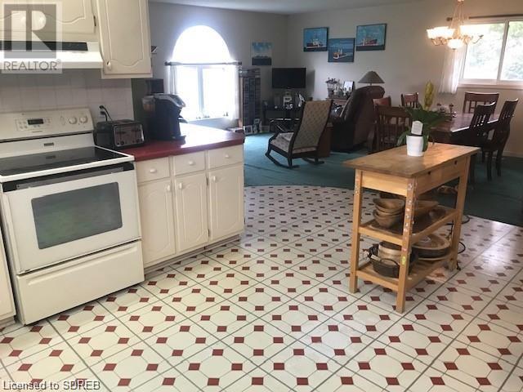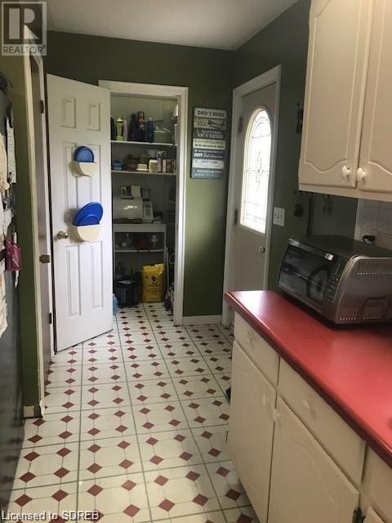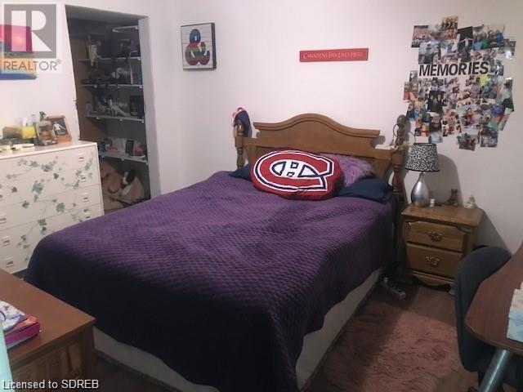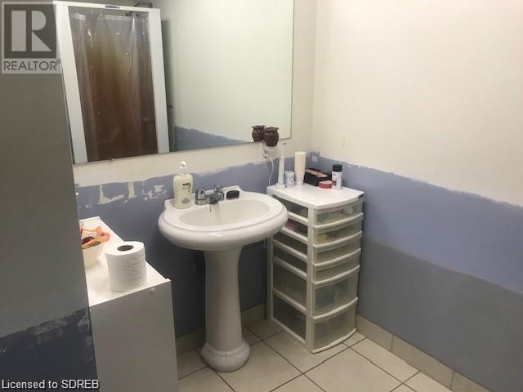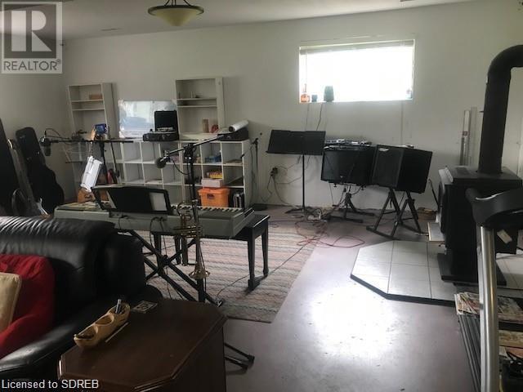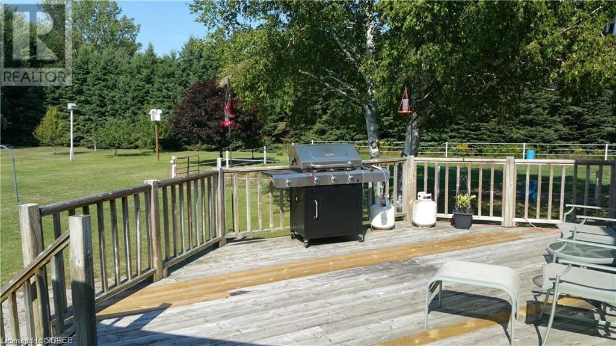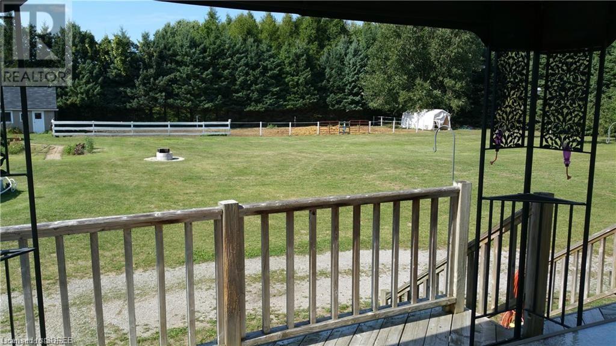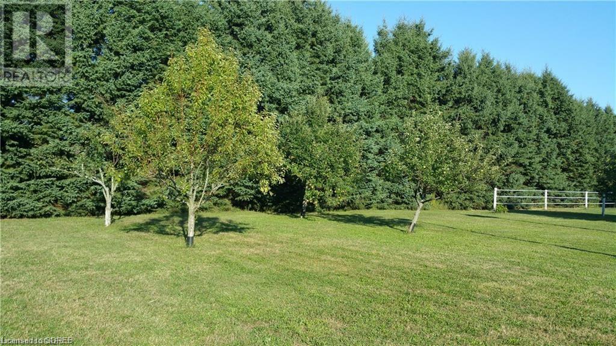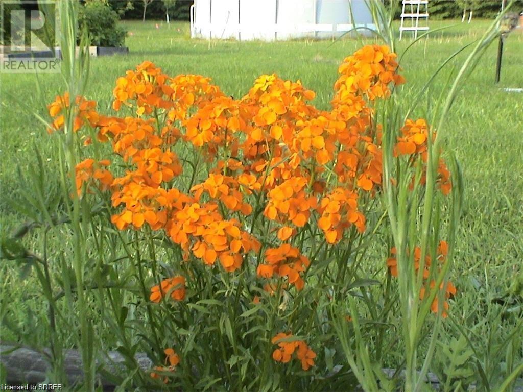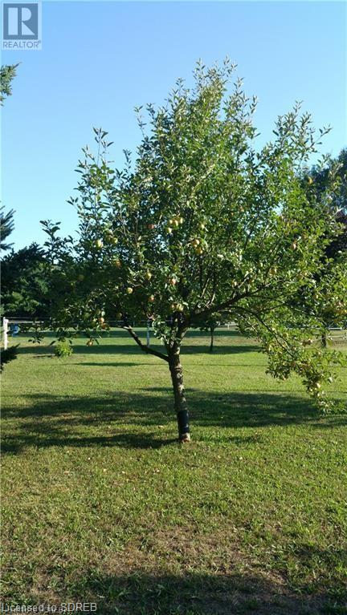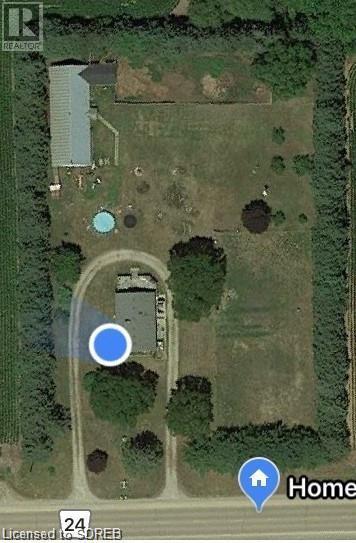359 Hwy 24 St. Williams, Ontario N0E 1P0
$599,000
So many possibilities! This 2 acre property has no immediate neighbours and is surrounded by evergreens to provide year round privacy. The 1,700 sq. ft. Raised Ranch has a separate entrance to the lower level, an outdoor wheelchair lift to the 14'x27' deck on the main level and an indoor stair lift between levels. This home could be a large family home, with or without an in-law suite or even converted into an upper/lower duplex. The large L-Shaped barn allows for many more options for your home business or your own personal hobbies. The 1,685 sq. ft. are divided into a drive-in shop with an 11'x11' door, an office space, a studio, another workshop and a stable. Located on a main road, only minutes to the lake, this property is ideal for retirement, raising your family or running your home business. (id:35492)
Property Details
| MLS® Number | 40527551 |
| Property Type | Single Family |
| Amenities Near By | Beach, Golf Nearby, Marina, Place Of Worship |
| Communication Type | High Speed Internet |
| Community Features | High Traffic Area, School Bus |
| Equipment Type | Rental Water Softener |
| Features | Crushed Stone Driveway, Skylight, Country Residential |
| Parking Space Total | 10 |
| Rental Equipment Type | Rental Water Softener |
| Structure | Workshop, Barn |
Building
| Bathroom Total | 2 |
| Bedrooms Above Ground | 3 |
| Bedrooms Below Ground | 2 |
| Bedrooms Total | 5 |
| Appliances | Central Vacuum - Roughed In, Dishwasher, Dryer, Refrigerator, Stove, Water Softener, Washer |
| Architectural Style | Raised Bungalow |
| Basement Development | Partially Finished |
| Basement Type | Full (partially Finished) |
| Construction Style Attachment | Detached |
| Cooling Type | Central Air Conditioning |
| Exterior Finish | Vinyl Siding |
| Heating Type | Forced Air |
| Stories Total | 1 |
| Size Interior | 1720 |
| Type | House |
| Utility Water | Drilled Well |
Land
| Acreage | Yes |
| Land Amenities | Beach, Golf Nearby, Marina, Place Of Worship |
| Sewer | Septic System |
| Size Depth | 348 Ft |
| Size Frontage | 250 Ft |
| Size Irregular | 2 |
| Size Total | 2 Ac|2 - 4.99 Acres |
| Size Total Text | 2 Ac|2 - 4.99 Acres |
| Zoning Description | A |
Rooms
| Level | Type | Length | Width | Dimensions |
|---|---|---|---|---|
| Lower Level | Utility Room | 12'10'' x 13'3'' | ||
| Lower Level | Other | 12'0'' x 8'6'' | ||
| Lower Level | Recreation Room | 20'0'' x 12'10'' | ||
| Lower Level | 3pc Bathroom | Measurements not available | ||
| Lower Level | Bedroom | 12'9'' x 10'0'' | ||
| Lower Level | Bedroom | 12'0'' x 8'10'' | ||
| Main Level | Bedroom | 10'1'' x 9'1'' | ||
| Main Level | Bedroom | 10'10'' x 12'8'' | ||
| Main Level | Bedroom | 10'3'' x 12'0'' | ||
| Main Level | 4pc Bathroom | Measurements not available | ||
| Main Level | Living Room | 22'0'' x 10'9'' | ||
| Main Level | Dining Room | 10'10'' x 10'0'' | ||
| Main Level | Kitchen | 12'9'' x 16'2'' |
Utilities
| Electricity | Available |
| Telephone | Available |
https://www.realtor.ca/real-estate/26399691/359-hwy-24-st-williams
Interested?
Contact us for more information

Drew Hemsley
Salesperson
(519) 426-9094

315 Main St., Box 190
Port Dover, Ontario N0A 1N0
(519) 583-2680
(519) 583-1915
www.triusrealty.ca/

