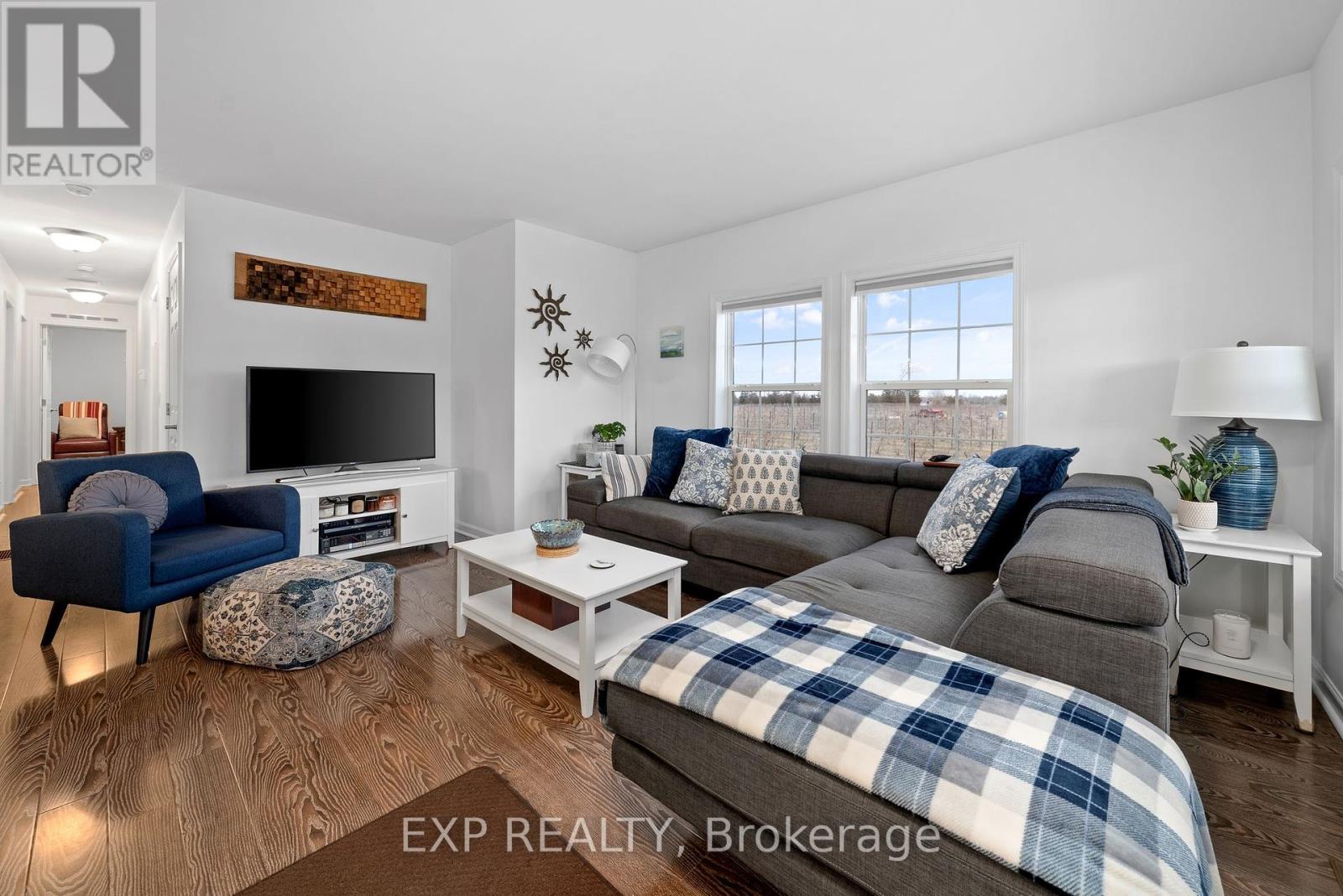3589 County Road 8 Prince Edward County, Ontario K0K 2T0
$499,000
Escape to the tranquility of Prince Edward County with this delightful bungalow at 3589 County Road 8. Nestled on over 2 acres of picturesque landscapes, this charming home offers the perfect retreat from the hustle and bustle of city life. As you arrive, you're greeted by the peaceful surroundings, making it an ideal setting for those seeking both relaxation and privacy. Step inside to a thoughtfully designed interior that blends comfort and functionality. The spacious living area welcomes you with its warm ambiance, perfect for unwinding with family or friends. Adjacent to the living room is a cozy dining area, ideal for family meals or entertaining guests. The kitchen, designed with the home chef in mind, features ample counter space, modern appliances, and plenty of storage, creating a perfect space for preparing meals and gatherings. This home boasts three generously sized bedrooms, each offering a peaceful escape. The primary bedroom includes plenty of closet space, while the additional bedrooms are perfect for guests or home office space. Two well-appointed bathrooms provide added convenience, and a centrally located laundry room offers ease of access. Downstairs, a spacious unfinished basement provides a blank canvas, offering endless possibilities for customization. Whether you envision a recreation room, workshop, or additional living space, the potential is vast. The property is sold in conjunction with the adjacent commercial property, Del Gatto Estates Winery, 3609 County Road 8 (MLS# X9254248) offering a unique opportunity to own a home and a thriving business in the heart of Prince Edward County. Whether you're looking for a peaceful rural retreat or an exciting venture in winemaking, this property has it all. Don't miss out on this rare chance to live, work, and relax in one of Ontario's most beautiful regions! (id:35492)
Property Details
| MLS® Number | X9254244 |
| Property Type | Single Family |
| Community Name | Picton |
| Parking Space Total | 6 |
Building
| Bathroom Total | 2 |
| Bedrooms Above Ground | 3 |
| Bedrooms Total | 3 |
| Architectural Style | Bungalow |
| Basement Development | Unfinished |
| Basement Type | Full (unfinished) |
| Construction Style Attachment | Detached |
| Cooling Type | Central Air Conditioning |
| Exterior Finish | Vinyl Siding |
| Foundation Type | Unknown |
| Heating Fuel | Propane |
| Heating Type | Forced Air |
| Stories Total | 1 |
| Size Interior | 1,100 - 1,500 Ft2 |
| Type | House |
Land
| Acreage | Yes |
| Sewer | Septic System |
| Size Depth | 452 Ft |
| Size Frontage | 200 Ft ,2 In |
| Size Irregular | 200.2 X 452 Ft |
| Size Total Text | 200.2 X 452 Ft|2 - 4.99 Acres |
| Zoning Description | Ruep |
Rooms
| Level | Type | Length | Width | Dimensions |
|---|---|---|---|---|
| Main Level | Living Room | 4.61 m | 4.94 m | 4.61 m x 4.94 m |
| Main Level | Dining Room | 3.73 m | 4.07 m | 3.73 m x 4.07 m |
| Main Level | Kitchen | 3.04 m | 4.89 m | 3.04 m x 4.89 m |
| Main Level | Laundry Room | 2.7 m | 2.26 m | 2.7 m x 2.26 m |
| Main Level | Bedroom | 3.88 m | 3.34 m | 3.88 m x 3.34 m |
| Main Level | Bedroom 2 | 3.88 m | 2.9 m | 3.88 m x 2.9 m |
| Main Level | Bedroom 3 | 3.8 m | 4.22 m | 3.8 m x 4.22 m |
| Main Level | Bathroom | 2.7 m | 2.53 m | 2.7 m x 2.53 m |
| Main Level | Bathroom | 2.83 m | 1.48 m | 2.83 m x 1.48 m |
Utilities
| Cable | Available |
https://www.realtor.ca/real-estate/27290716/3589-county-road-8-prince-edward-county-picton-picton
Contact Us
Contact us for more information
Dominique Alyssa Mcintyre
Salesperson
www.mcintyrecogroup.com/
(866) 530-7737










































