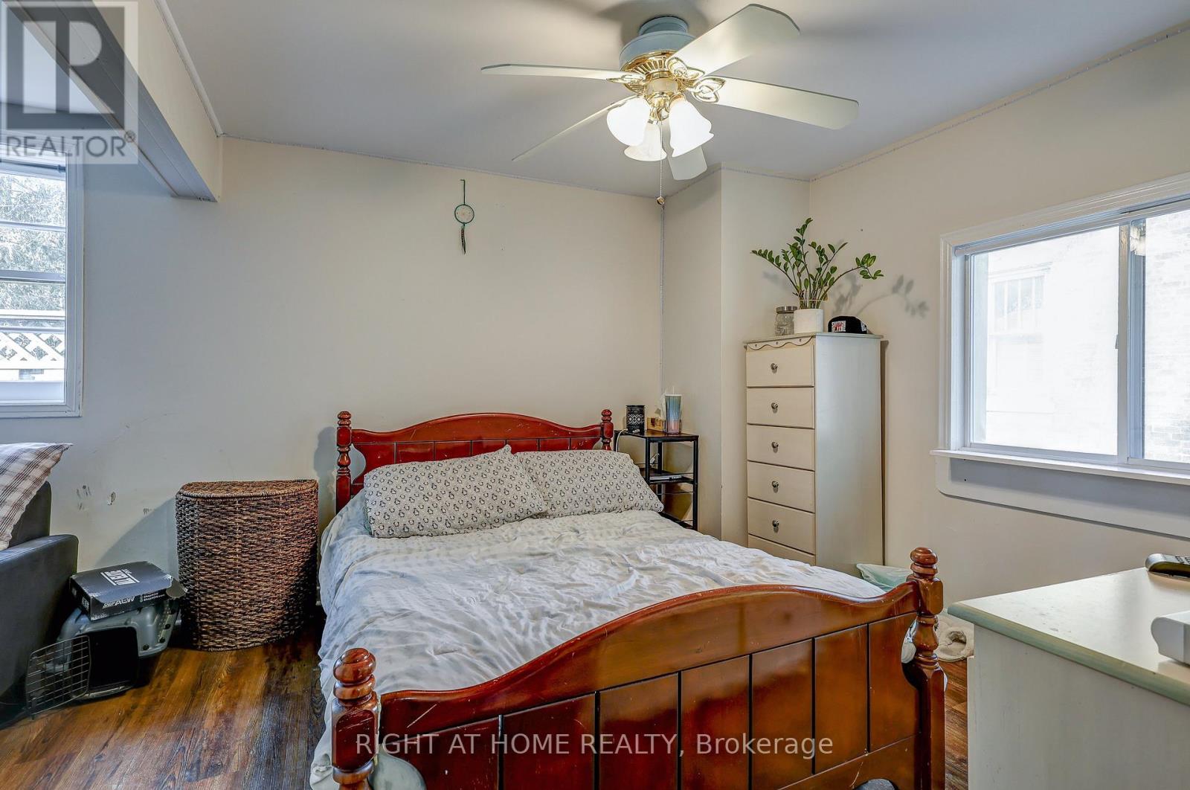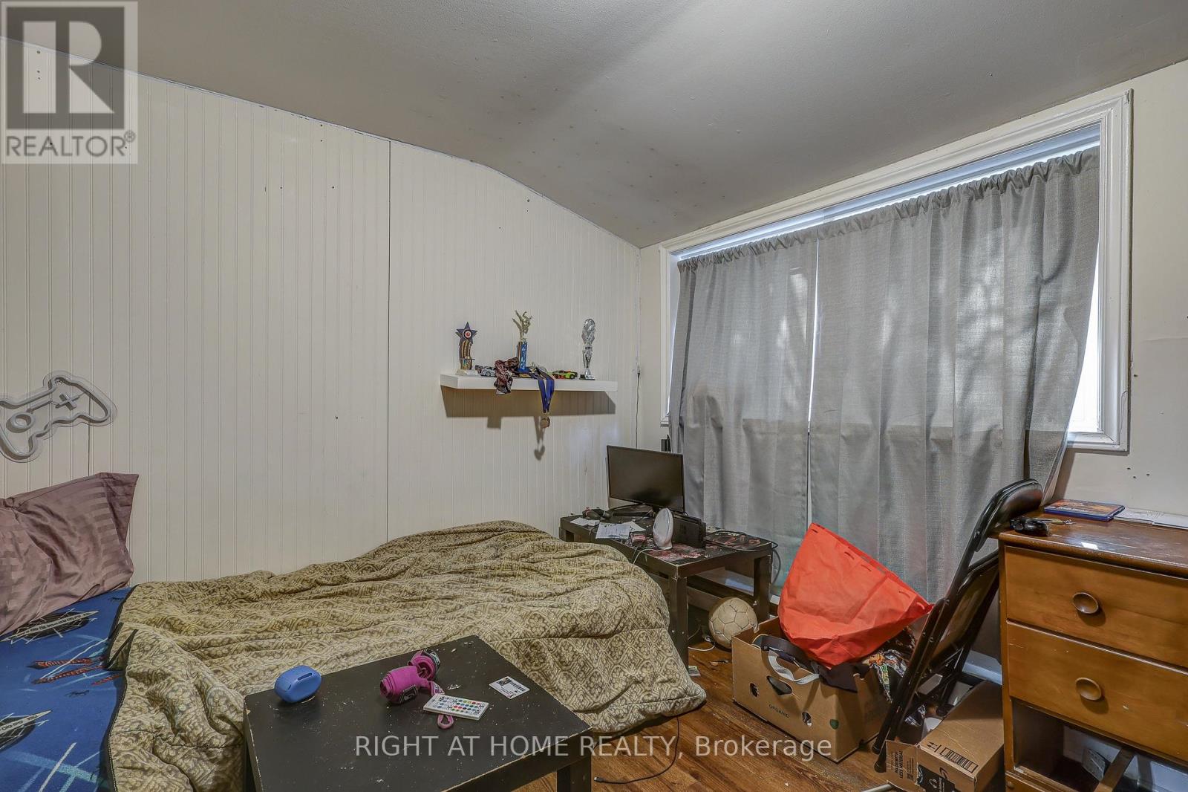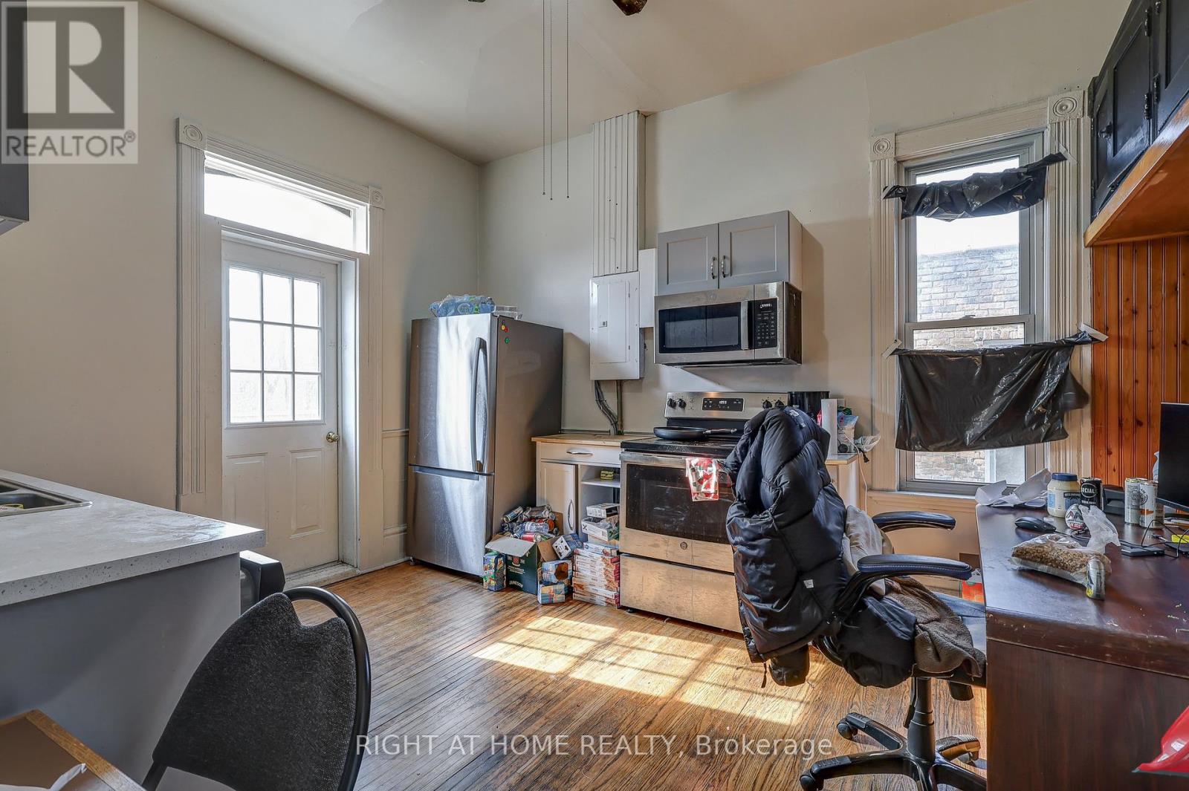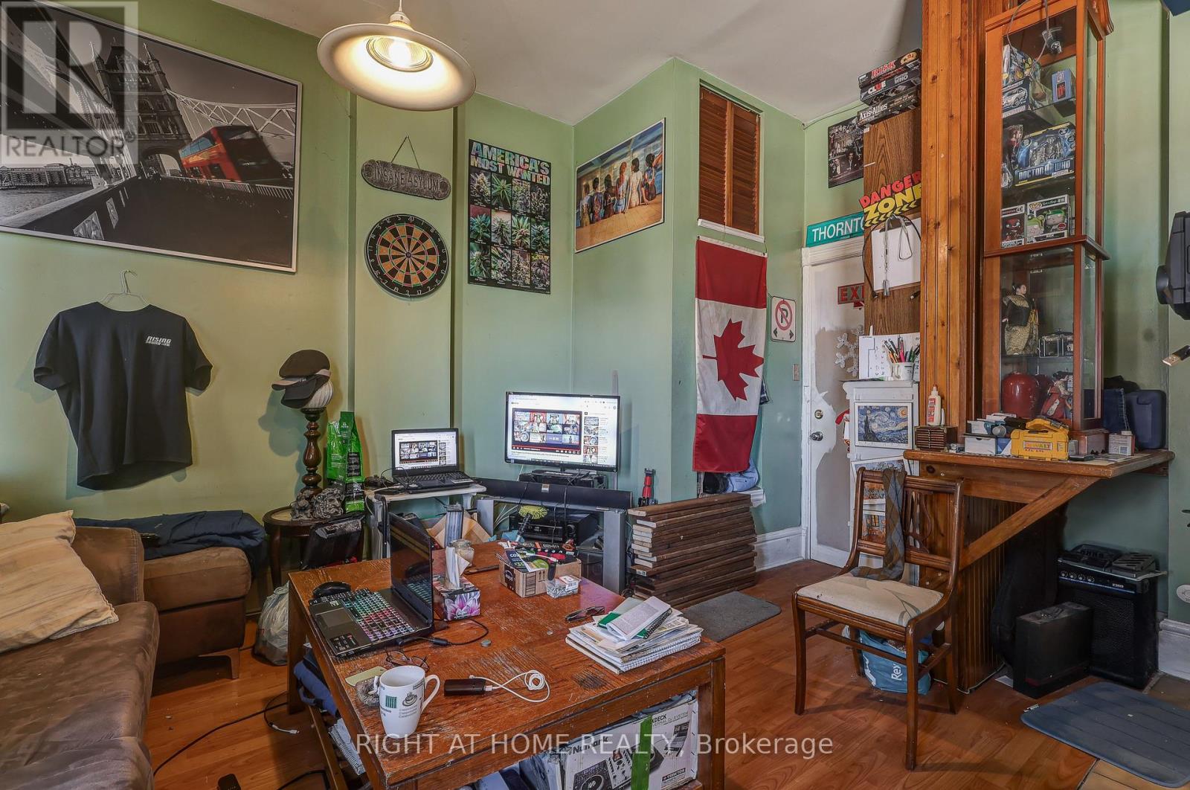353 Central Avenue London, Ontario N6B 2E3
$999,999
Welcome to your new investment property! 4 self-contained units await in the heart of London. Steps from Wellington and Richmond, walking distance to shopping, groceries, bars, restaurants. Close to downtown, just blocks away from the train station. Each unit is separately metered for hydro. Unit 1 features 1 bedroom on the main floor, with 2 in the basement, washer/dryer, dishwasher and 2 parking spots. Unit 2- 2 beds, washer/dryer, dishwasher. Unit 3- 1 bedroom, 1 parking spot. Unit 4- 2 beds, washer/dryer, 2 parking spots and use of backyard. Check out the detailed floor plan in attachments for a great breakdown of each unit. Each unit is heated by electric baseboards, with tenants paying hydro. Landlords pay water and gas. Asphalt shingle roof done in 2019. 3 units currently rented with unit 1 being vacant, but in the place property manager is actively looking for a new tenant or better yet, move into unit 1 and let the other 3 units pay your mortgage! This is a turn-key rental property that will add considerable value to your current holdings or make a great first investment! **** EXTRAS **** Rent for each unit: Unit 1- Rented for $1,950 (3 bed), Unit 2- Rented for $1,500 (2 bed), Unit 3- $544.50 (1 bed), Unit 4- $1,800 (2 bed). Current property manager in place charges 7% of monthly rent. (id:35492)
Property Details
| MLS® Number | X9295385 |
| Property Type | Single Family |
| Community Name | East F |
| Parking Space Total | 4 |
Building
| Bathroom Total | 4 |
| Bedrooms Above Ground | 6 |
| Bedrooms Below Ground | 2 |
| Bedrooms Total | 8 |
| Basement Development | Finished |
| Basement Type | Partial (finished) |
| Construction Style Attachment | Detached |
| Exterior Finish | Brick |
| Foundation Type | Poured Concrete |
| Heating Fuel | Electric |
| Heating Type | Baseboard Heaters |
| Stories Total | 3 |
| Size Interior | 3,000 - 3,500 Ft2 |
| Type | House |
| Utility Water | Municipal Water |
Land
| Acreage | No |
| Sewer | Sanitary Sewer |
| Size Depth | 132 Ft ,7 In |
| Size Frontage | 34 Ft ,1 In |
| Size Irregular | 34.1 X 132.6 Ft |
| Size Total Text | 34.1 X 132.6 Ft |
Rooms
| Level | Type | Length | Width | Dimensions |
|---|---|---|---|---|
| Second Level | Bedroom | 3.25 m | 3.76 m | 3.25 m x 3.76 m |
| Basement | Bedroom 2 | 3.1 m | 5.11 m | 3.1 m x 5.11 m |
| Basement | Bedroom 3 | 3.44 m | 5.1 m | 3.44 m x 5.1 m |
| Main Level | Living Room | 4.99 m | 3.72 m | 4.99 m x 3.72 m |
| Main Level | Bedroom 2 | 4.45 m | 3.09 m | 4.45 m x 3.09 m |
| Main Level | Bedroom | 3.96 m | 3.74 m | 3.96 m x 3.74 m |
| Main Level | Dining Room | 2.39 m | 2.39 m | 2.39 m x 2.39 m |
| Main Level | Kitchen | 3.08 m | 3.44 m | 3.08 m x 3.44 m |
| Main Level | Kitchen | 3.31 m | 3.37 m | 3.31 m x 3.37 m |
| Main Level | Living Room | 3.3 m | 4.94 m | 3.3 m x 4.94 m |
| Main Level | Dining Room | 3.21 m | 3.74 m | 3.21 m x 3.74 m |
| Main Level | Bedroom | 2.72 m | 3.54 m | 2.72 m x 3.54 m |
https://www.realtor.ca/real-estate/27354942/353-central-avenue-london-east-f
Contact Us
Contact us for more information
Jason Leathwood
Salesperson
www.soldbyjay.ca/
480 Eglinton Ave West
Mississauga, Ontario L5R 0G2
(905) 565-9200
(905) 565-6677










































