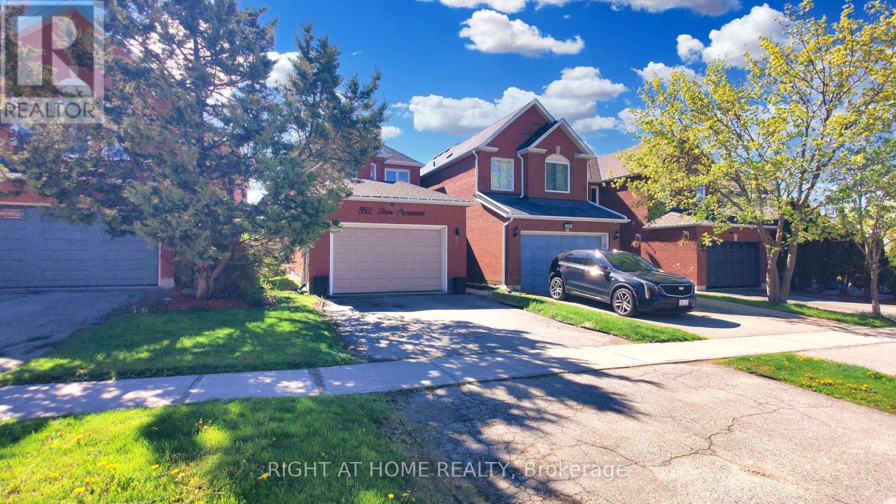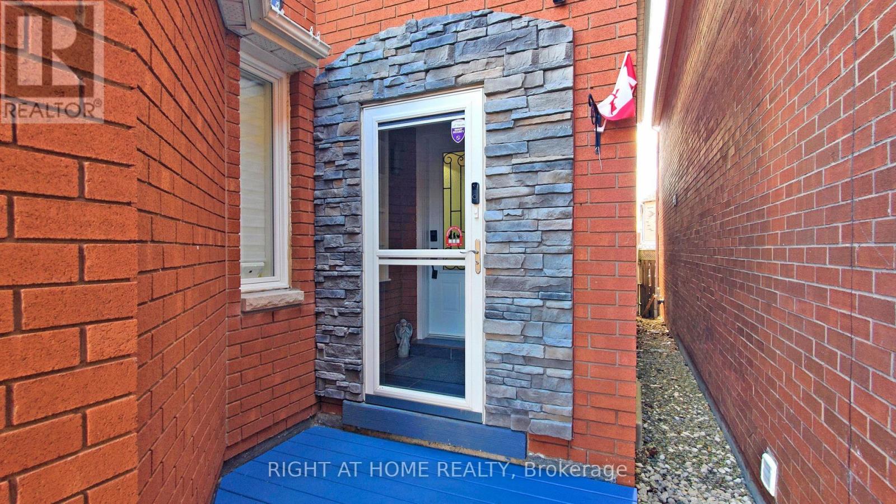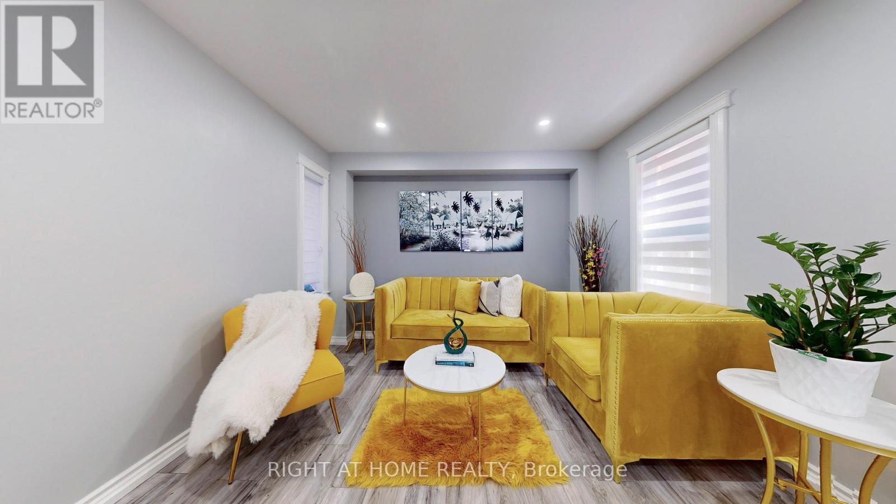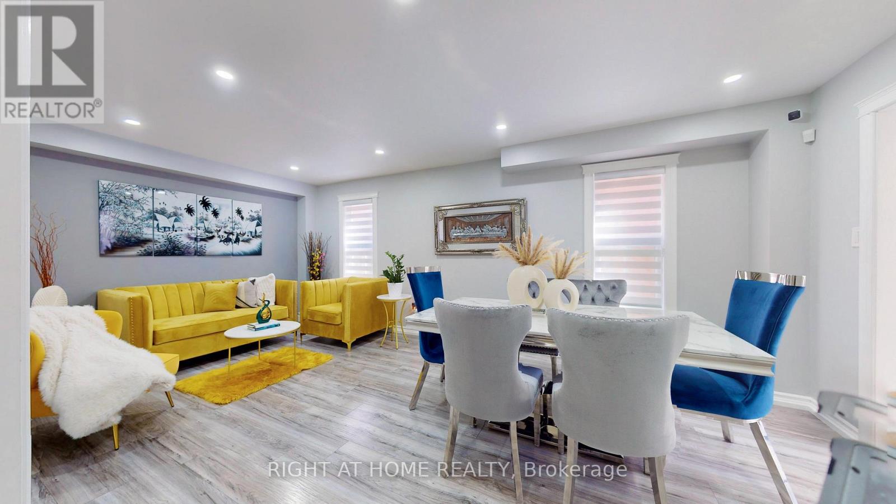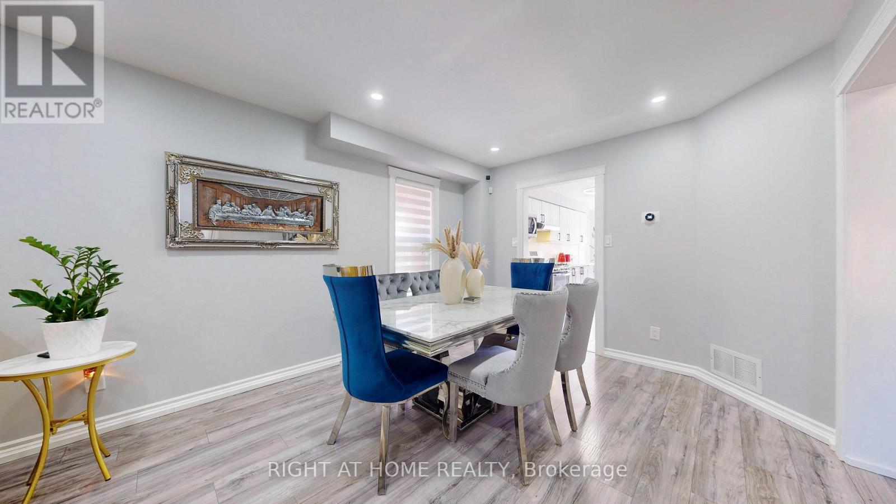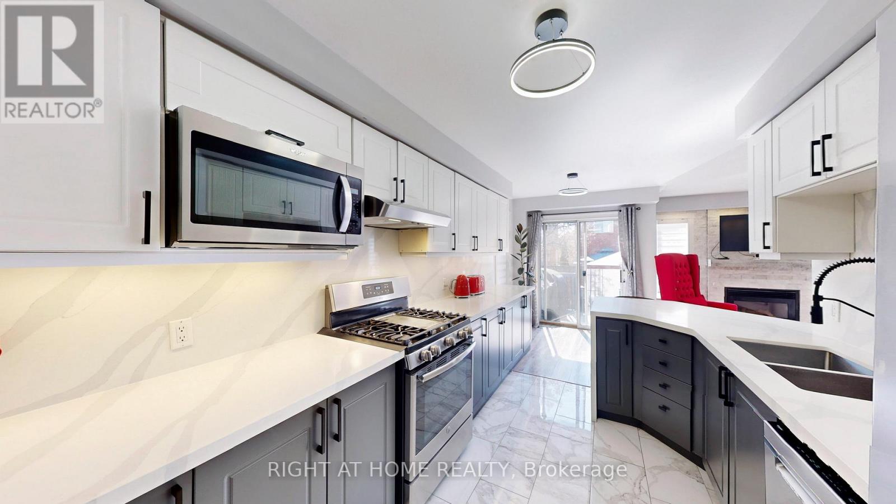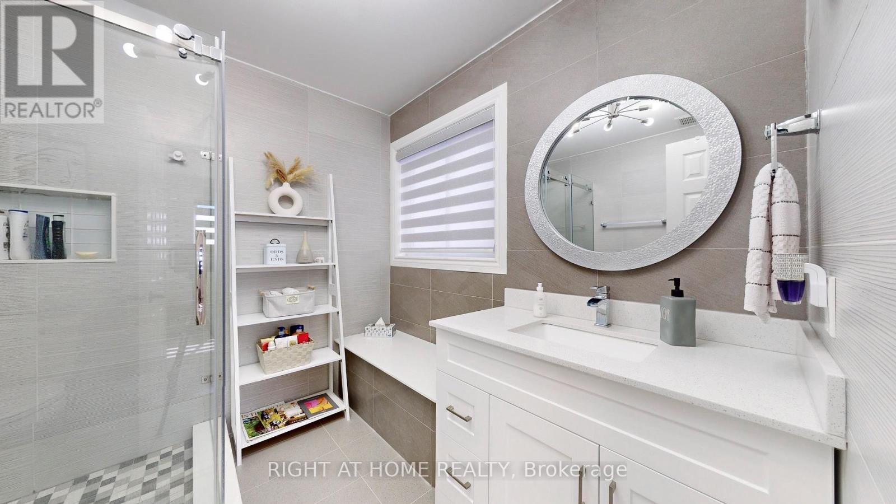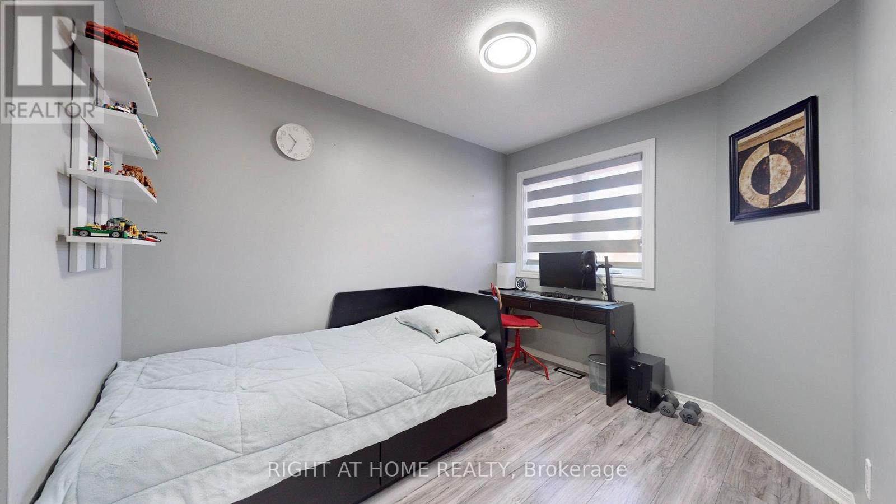352 Jay Crescent Orangeville, Ontario L9W 4Y7
$900,000
Come home to this 2-storey house close to Highway 9 and Highway 10, and minutes away to the Head Waters Health Care Center. With a welcoming vestibule leading to this 3+1 Bedroom and 2 1/2 bathroom home. With upgraded kitchen, window coverings (Black out blinds) lightings and family room with fireplace. The main floor features a combined living and dining room. The backyard features a pergola and fire pit. Upstairs is an oversized main bedroom with walk-in closet, full bathroom and a fireplace, and also 2 good sized bedrooms. Finished basement includes 4th bedroom and a recreation room for the whole family (id:35492)
Property Details
| MLS® Number | W11922949 |
| Property Type | Single Family |
| Community Name | Orangeville |
| Amenities Near By | Public Transit, Schools, Park, Hospital |
| Features | Carpet Free |
| Parking Space Total | 3 |
| Structure | Porch, Patio(s) |
Building
| Bathroom Total | 3 |
| Bedrooms Above Ground | 3 |
| Bedrooms Below Ground | 1 |
| Bedrooms Total | 4 |
| Amenities | Fireplace(s) |
| Appliances | Water Heater, Garage Door Opener Remote(s), Water Softener, Dishwasher, Dryer, Garage Door Opener, Refrigerator, Stove, Washer, Window Coverings |
| Basement Development | Finished |
| Basement Features | Walk-up |
| Basement Type | N/a (finished) |
| Construction Style Attachment | Detached |
| Cooling Type | Central Air Conditioning |
| Exterior Finish | Brick |
| Fireplace Present | Yes |
| Fireplace Total | 2 |
| Flooring Type | Laminate |
| Foundation Type | Insulated Concrete Forms |
| Half Bath Total | 1 |
| Heating Fuel | Natural Gas |
| Heating Type | Forced Air |
| Stories Total | 2 |
| Size Interior | 1,500 - 2,000 Ft2 |
| Type | House |
| Utility Water | Municipal Water |
Parking
| Attached Garage |
Land
| Acreage | No |
| Fence Type | Fenced Yard |
| Land Amenities | Public Transit, Schools, Park, Hospital |
| Sewer | Sanitary Sewer |
| Size Depth | 109 Ft ,10 In |
| Size Frontage | 24 Ft ,10 In |
| Size Irregular | 24.9 X 109.9 Ft |
| Size Total Text | 24.9 X 109.9 Ft |
Rooms
| Level | Type | Length | Width | Dimensions |
|---|---|---|---|---|
| Lower Level | Bedroom 4 | 4.55 m | 2.83 m | 4.55 m x 2.83 m |
| Lower Level | Recreational, Games Room | 5.31 m | 4.26 m | 5.31 m x 4.26 m |
| Main Level | Living Room | 3.45 m | 3.3 m | 3.45 m x 3.3 m |
| Main Level | Dining Room | 3.3 m | 3.3 m | 3.3 m x 3.3 m |
| Main Level | Kitchen | 3.35 m | 2.68 m | 3.35 m x 2.68 m |
| Main Level | Family Room | 5.47 m | 4.15 m | 5.47 m x 4.15 m |
| Upper Level | Primary Bedroom | 5.48 m | 4.31 m | 5.48 m x 4.31 m |
| Upper Level | Bedroom 2 | 3.24 m | 2.82 m | 3.24 m x 2.82 m |
| Upper Level | Bedroom 3 | 3.34 m | 2.6 m | 3.34 m x 2.6 m |
https://www.realtor.ca/real-estate/27800905/352-jay-crescent-orangeville-orangeville
Contact Us
Contact us for more information
Angelito Collado
Salesperson
462 Birchmount Rd #1a
Toronto, Ontario M1K 1N8
(416) 848-7707
(416) 699-5958
www.realty21.ca/

