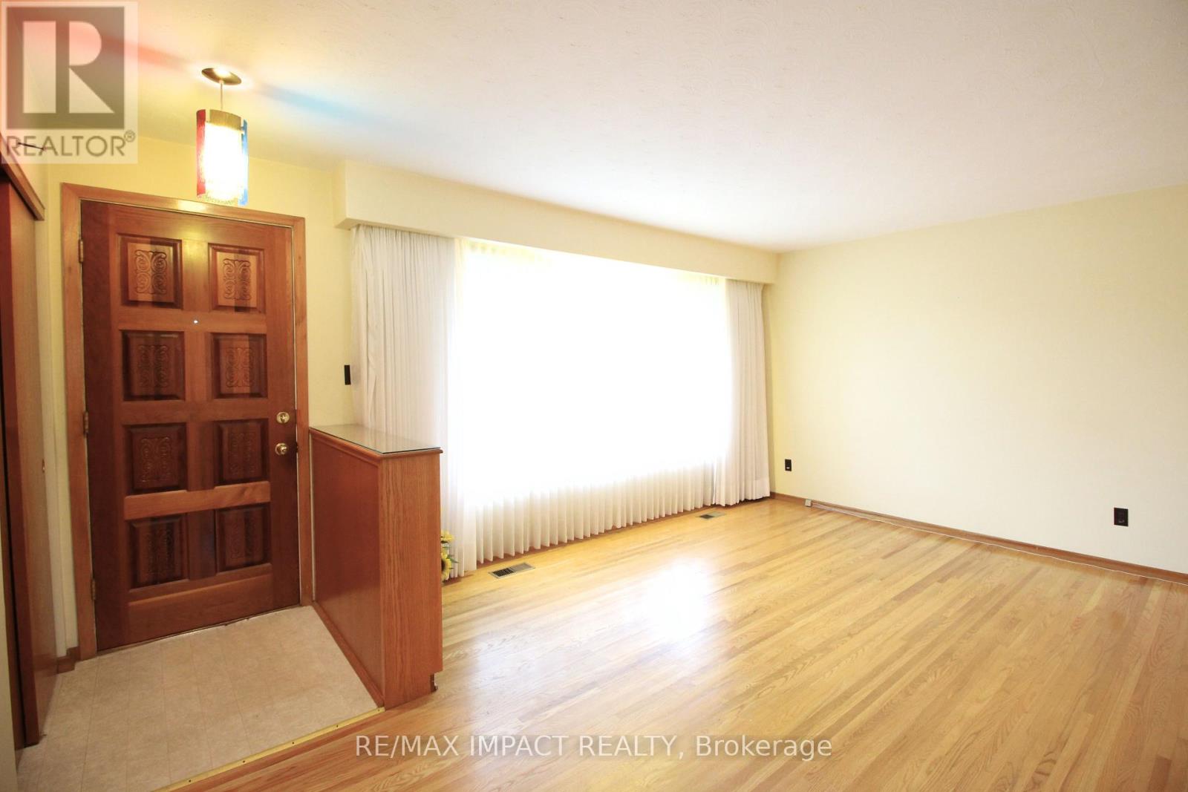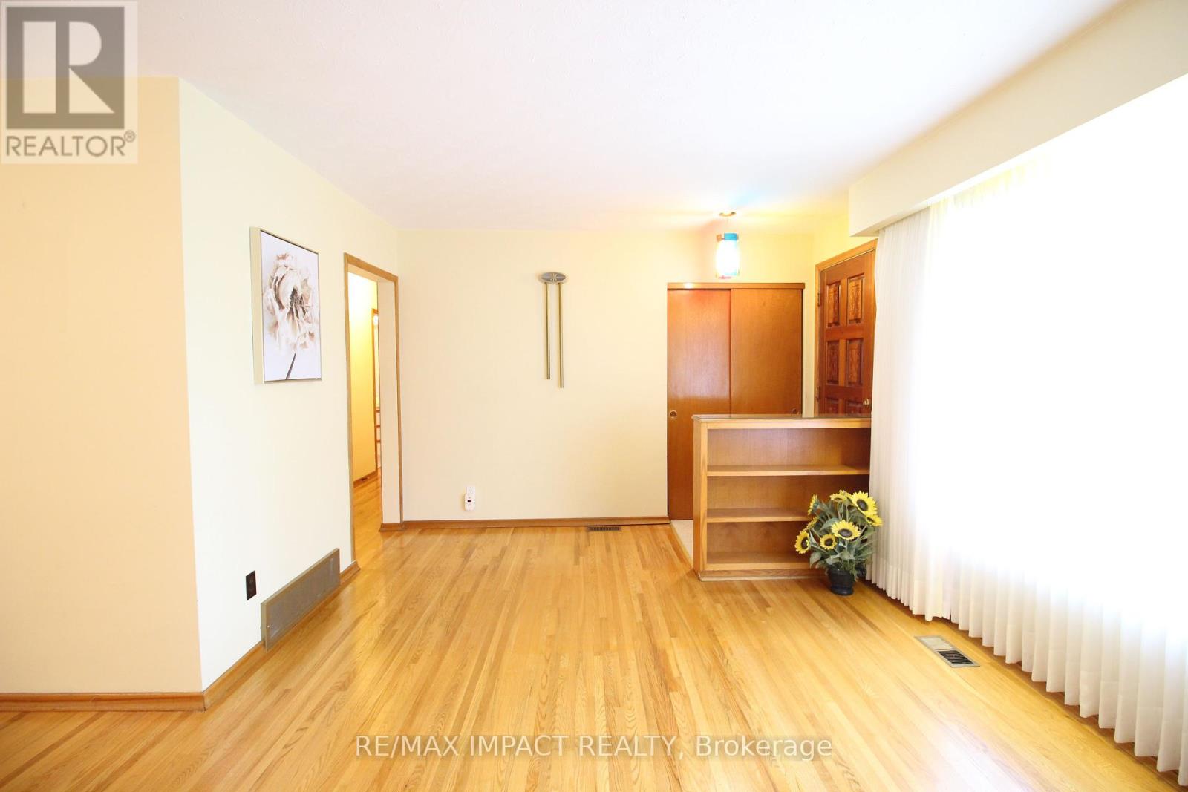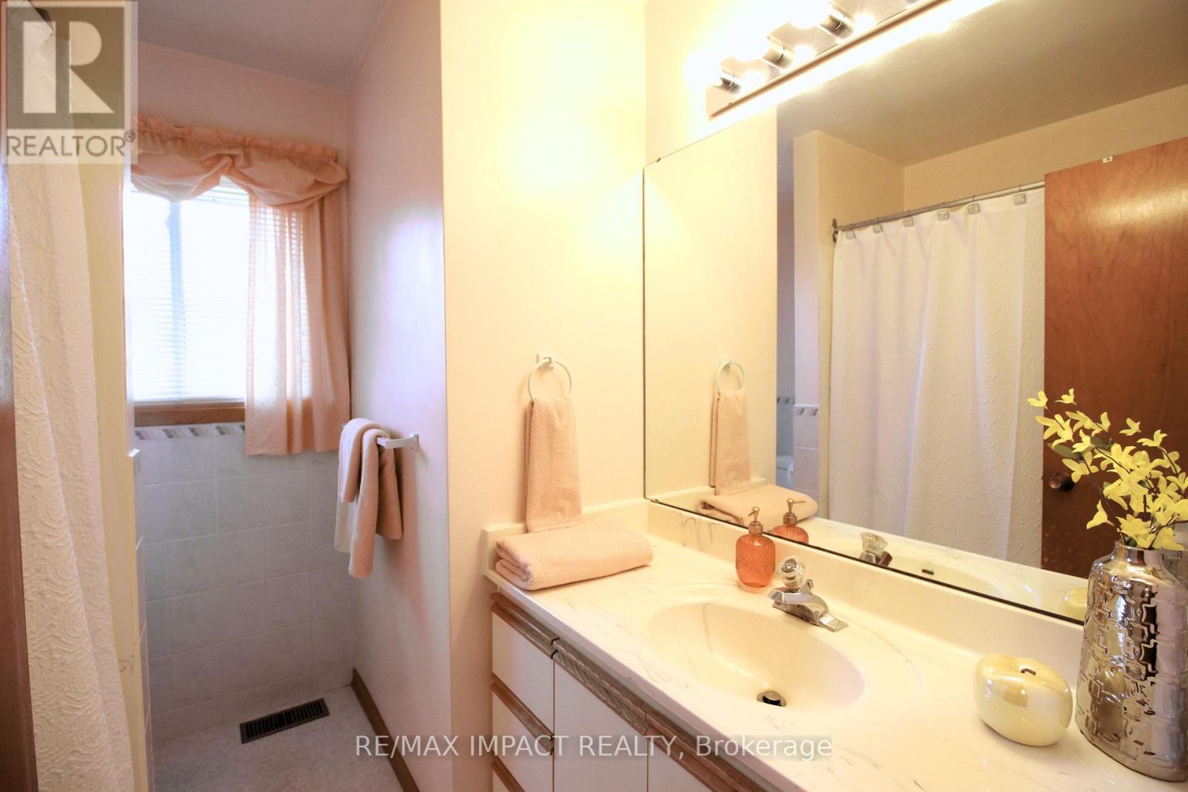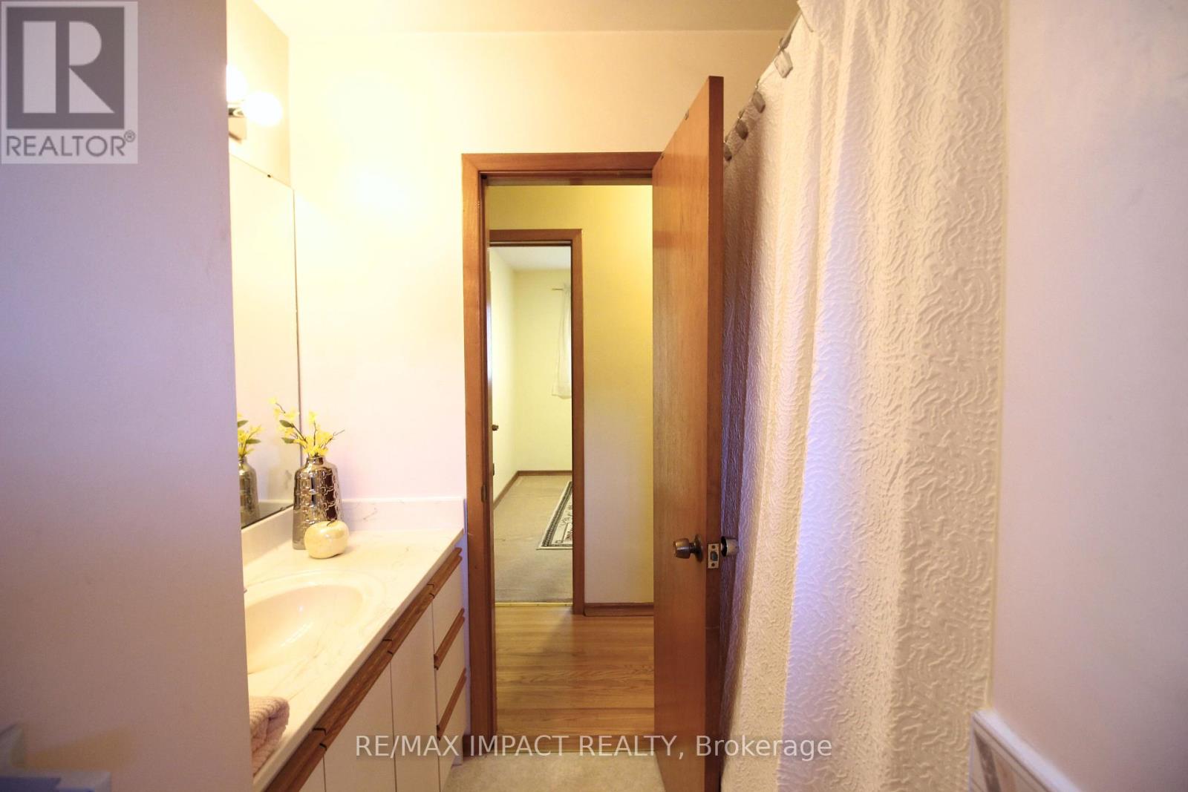352 Grandview Street S Oshawa (Donevan), Ontario L1H 7C7
$649,900
Solid 3 bedroom brick/stone bungalow situated at the corner of Grandview Street South and Olive Avenue, provides convenient access for commuters to Highway 401, as well as easy access to bus transportation, schools and parks, making it perfect for families and professionals alike. Although the address is on Grandview Street South, the driveway is conveniently situated off Olive Avenue. There is a separate rear entrance to an expansive basement with large above-grade windows. This area presents endless possibilities, whether you envision it as an extended family suite, a recreation area, or a potential income-generating rental space. Inside, the interior walls are plaster with decorative plaster ceilings in the L-shaped living room and dining room. The living room has a large front picture window with a lit valance overlooking the front yard and allowing for abundant natural light, especially with its southern exposure. The kitchen is modern (not original) with ample counter space, backsplash and includes appliances. Throughout the main level, hardwood flooring flows seamlessly, including beneath the carpeted areas of the 3 main floor bedrooms. The property features a spacious double-wide paved driveway that can accommodate up to 6 vehicles, ideal for those with multi vehicles. The furnace and owned hot water tank were both replaced in 2016. Additionally, the upgraded roof shingles were installed about 5 years ago, adding to the overall appeal and maintenance of the property. This bungalow has great curb appeal and is truly a must-see! The Seller has moved to a retirement home so the home is vacant and the possession date is flexible, including a buyer opting for immediate accommodation. (id:35492)
Property Details
| MLS® Number | E9392006 |
| Property Type | Single Family |
| Community Name | Donevan |
| Amenities Near By | Schools |
| Features | Level Lot, Level |
| Parking Space Total | 6 |
Building
| Bathroom Total | 1 |
| Bedrooms Above Ground | 3 |
| Bedrooms Total | 3 |
| Appliances | Dryer, Refrigerator, Stove, Washer, Window Coverings |
| Architectural Style | Bungalow |
| Basement Development | Partially Finished |
| Basement Features | Separate Entrance |
| Basement Type | N/a (partially Finished) |
| Construction Style Attachment | Detached |
| Cooling Type | Central Air Conditioning |
| Exterior Finish | Brick, Stone |
| Flooring Type | Cushion/lino/vinyl, Hardwood, Carpeted, Tile, Concrete |
| Foundation Type | Block |
| Heating Fuel | Natural Gas |
| Heating Type | Forced Air |
| Stories Total | 1 |
| Type | House |
| Utility Water | Municipal Water |
Land
| Acreage | No |
| Fence Type | Fenced Yard |
| Land Amenities | Schools |
| Sewer | Sanitary Sewer |
| Size Depth | 100 Ft |
| Size Frontage | 65 Ft ,3 In |
| Size Irregular | 65.26 X 100.04 Ft ; 0.14 Ac; Irreg/corner Lot |
| Size Total Text | 65.26 X 100.04 Ft ; 0.14 Ac; Irreg/corner Lot|under 1/2 Acre |
| Zoning Description | Res |
Rooms
| Level | Type | Length | Width | Dimensions |
|---|---|---|---|---|
| Basement | Recreational, Games Room | 11.62 m | 3.46 m | 11.62 m x 3.46 m |
| Basement | Utility Room | 6.18 m | 3.5 m | 6.18 m x 3.5 m |
| Basement | Pantry | 3.5 m | 2.77 m | 3.5 m x 2.77 m |
| Ground Level | Kitchen | 3.34 m | 2.34 m | 3.34 m x 2.34 m |
| Ground Level | Dining Room | 3.6 m | 2.74 m | 3.6 m x 2.74 m |
| Ground Level | Living Room | 3.89 m | 3.38 m | 3.89 m x 3.38 m |
| Ground Level | Primary Bedroom | 3.48 m | 2.82 m | 3.48 m x 2.82 m |
| Ground Level | Bedroom 2 | 3.48 m | 2.73 m | 3.48 m x 2.73 m |
| Ground Level | Bedroom 3 | 2.81 m | 2.77 m | 2.81 m x 2.77 m |
Utilities
| Cable | Available |
| Sewer | Installed |
https://www.realtor.ca/real-estate/27529786/352-grandview-street-s-oshawa-donevan-donevan
Interested?
Contact us for more information

Dianna Mandzuk
Salesperson
(905) 433-2579
www.DiannaMandzuk.ca/
https://www.facebook.com/DiannaMandzukRealtor/
https://twitter.com/dmandzuk
https://www.linkedin.com/in/dmandzuk/

1413 King St E #2
Courtice, Ontario L1E 2J6
(905) 240-6777
(905) 240-6773
www.remax-impact.ca/
https://www.facebook.com/impactremax/?ref=aymt_homepage_panel

































