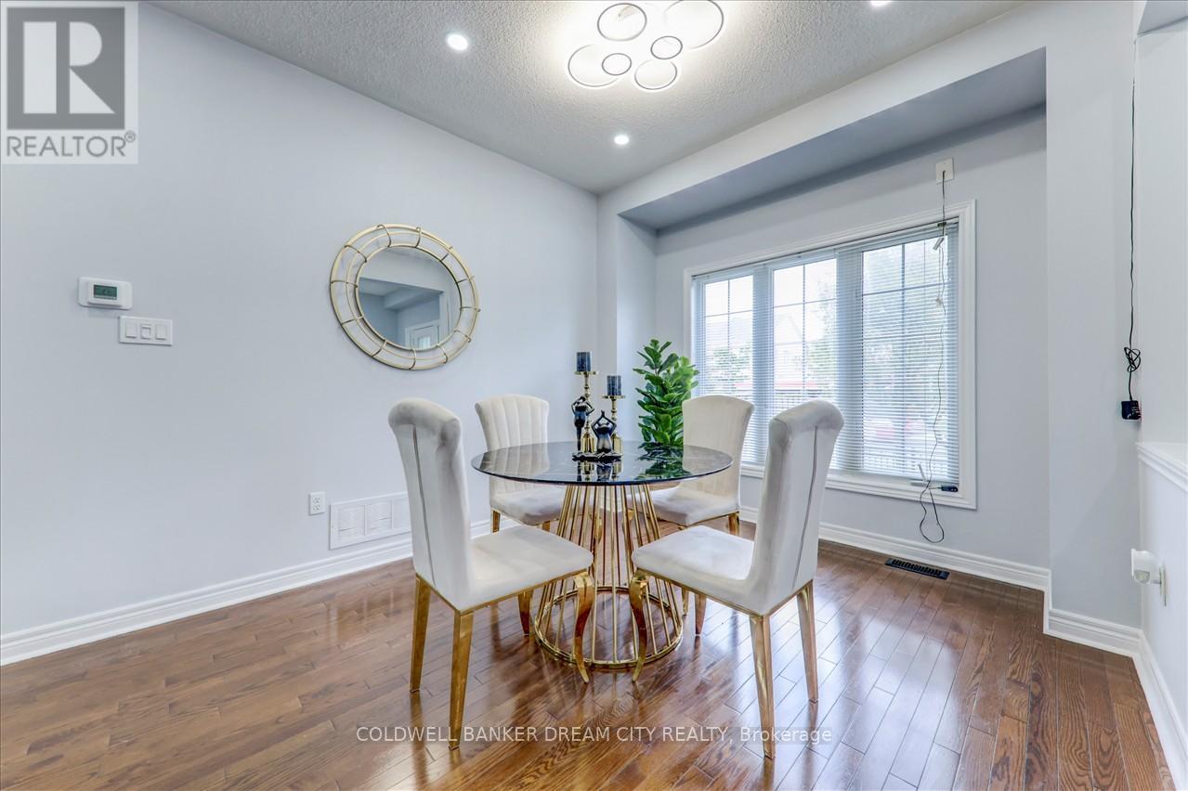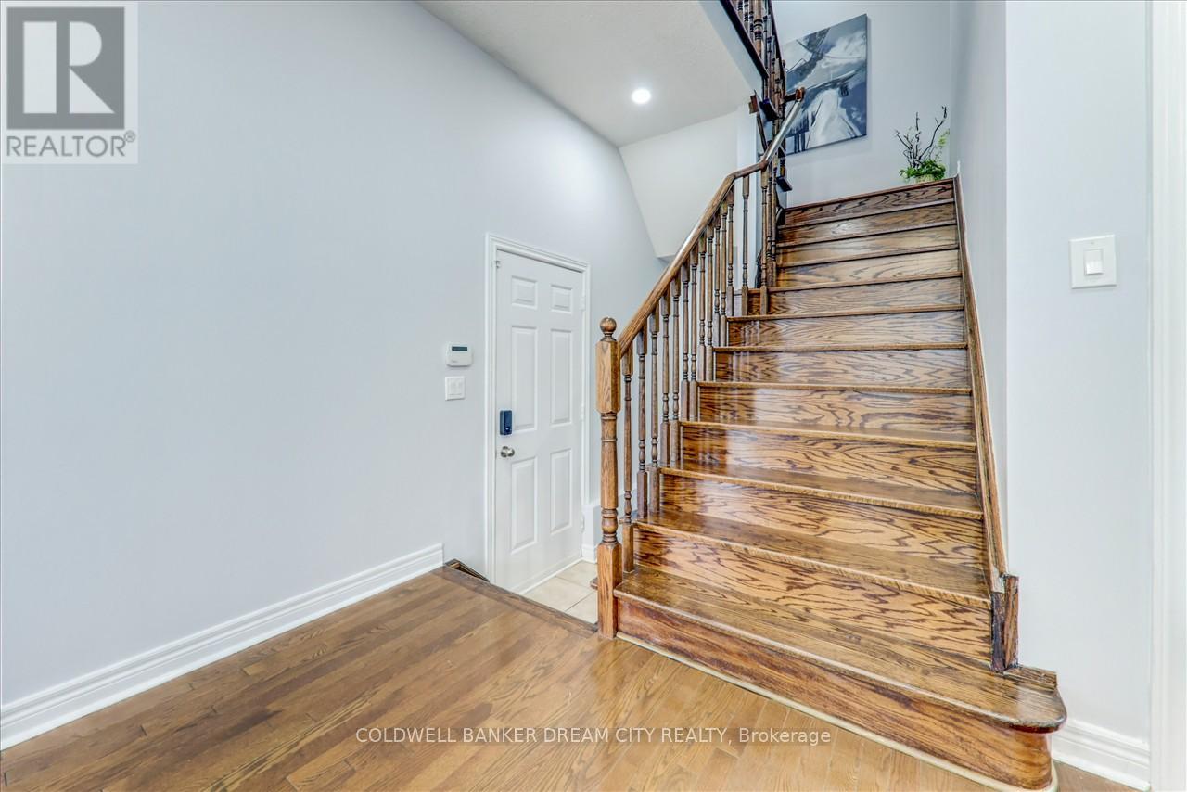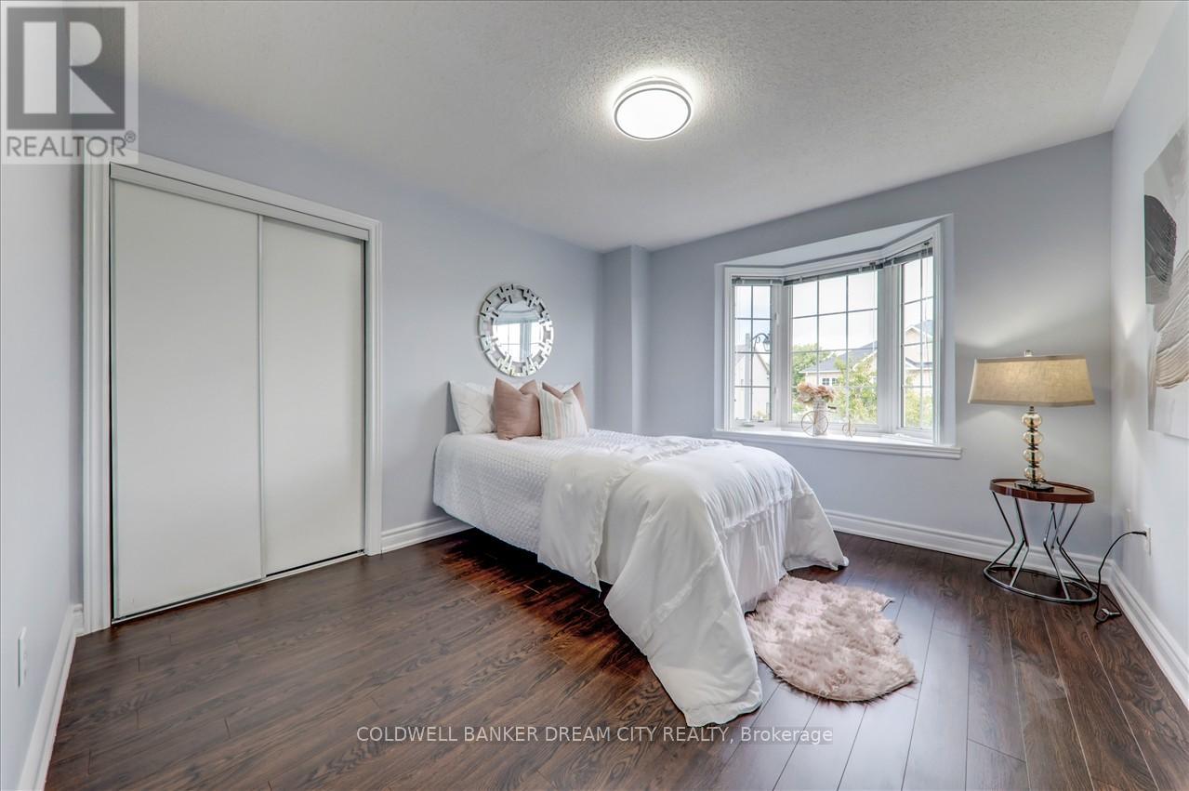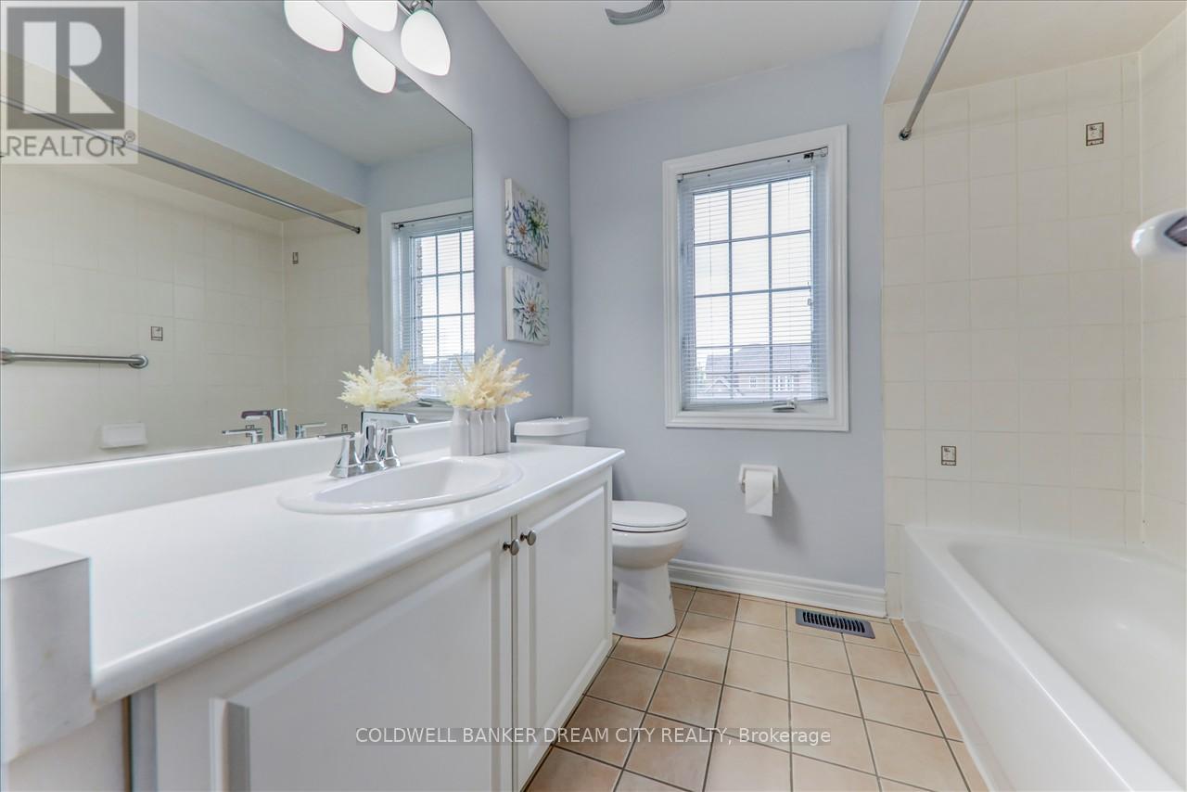350 Staines Road Toronto (Rouge), Ontario M1X 2E3
$1,080,000Maintenance, Parcel of Tied Land
$83.30 Monthly
Maintenance, Parcel of Tied Land
$83.30 MonthlyRarely offered executive end unit town home with the feel and space of a detached house!! Immaculately maintained home with an excellent floor plan. Approximately 2100sq ft house situated on a huge corner slot.Families with kids can enjoy the luxury of safe and well maintained lawn .Private entrance to the house .Main level flourished with gleaming hardwood floors and staircase with oakwood.Family room with gas fire place.Freshly painted through out the house with plenty of upgrades....This house is with four spectacular spacious bedrooms.Master bedroom with 5 piece ensuite and walk in closet.Brand new appliances :Fridge,Gas stove,Microwave,Dishwasher, Washing Machine and Dryer.New air condition unit.Renovated Kitchen:Beautiful quartz kitchen countertops and island with led undercabinet lights.Provision to install centeral vaccum system.Indoor acess to two car garage.Security alarm system and security cameras. **** EXTRAS **** New kitchen(2022),New air conditioner,Brand New Appliances (id:35492)
Property Details
| MLS® Number | E11884899 |
| Property Type | Single Family |
| Community Name | Rouge E11 |
| Features | Carpet Free |
| Parking Space Total | 4 |
Building
| Bathroom Total | 3 |
| Bedrooms Above Ground | 4 |
| Bedrooms Total | 4 |
| Amenities | Canopy, Separate Heating Controls |
| Appliances | Garage Door Opener Remote(s), Central Vacuum, Water Heater, Water Meter, Dishwasher, Dryer, Microwave, Refrigerator, Stove |
| Basement Development | Unfinished |
| Basement Type | N/a (unfinished) |
| Construction Style Attachment | Attached |
| Cooling Type | Central Air Conditioning, Air Exchanger |
| Exterior Finish | Brick |
| Fireplace Present | Yes |
| Flooring Type | Hardwood, Ceramic, Laminate |
| Foundation Type | Concrete |
| Half Bath Total | 1 |
| Heating Fuel | Natural Gas |
| Heating Type | Forced Air |
| Stories Total | 2 |
| Type | Row / Townhouse |
| Utility Water | Municipal Water |
Parking
| Attached Garage | |
| Inside Entry |
Land
| Acreage | No |
| Sewer | Sanitary Sewer |
| Size Depth | 53 Ft ,3 In |
| Size Frontage | 91 Ft ,2 In |
| Size Irregular | 91.24 X 53.29 Ft |
| Size Total Text | 91.24 X 53.29 Ft |
Rooms
| Level | Type | Length | Width | Dimensions |
|---|---|---|---|---|
| Second Level | Primary Bedroom | 4.8 m | 3.6 m | 4.8 m x 3.6 m |
| Second Level | Bedroom 2 | 4.08 m | 2.27 m | 4.08 m x 2.27 m |
| Second Level | Bedroom 3 | 3.35 m | 3.04 m | 3.35 m x 3.04 m |
| Second Level | Bedroom 4 | 3.77 m | 3.35 m | 3.77 m x 3.35 m |
| Main Level | Living Room | 4.2 m | 3.04 m | 4.2 m x 3.04 m |
| Main Level | Dining Room | 4.8 m | 3.04 m | 4.8 m x 3.04 m |
| Main Level | Family Room | 4.6 m | 3.35 m | 4.6 m x 3.35 m |
| Main Level | Kitchen | 4.93 m | 3.35 m | 4.93 m x 3.35 m |
| Main Level | Eating Area | 4.93 m | 3.35 m | 4.93 m x 3.35 m |
https://www.realtor.ca/real-estate/27720360/350-staines-road-toronto-rouge-rouge-e11
Interested?
Contact us for more information
Sunil Sebastian
Salesperson
2960 Drew Rd #146
Mississauga, Ontario L4T 0A5
(416) 400-9600
(289) 327-3439
HTTP://www.dreamcity.ca







































