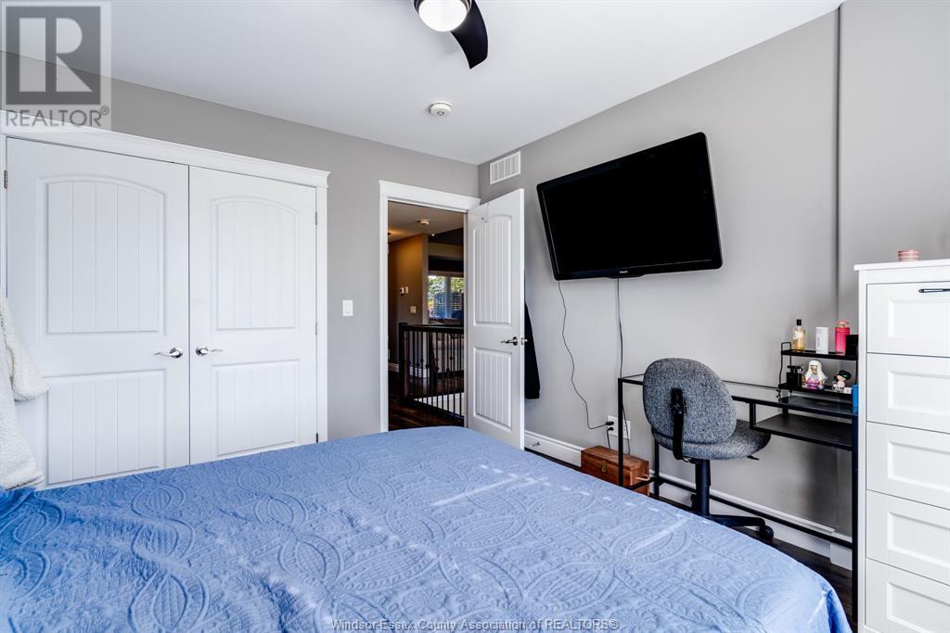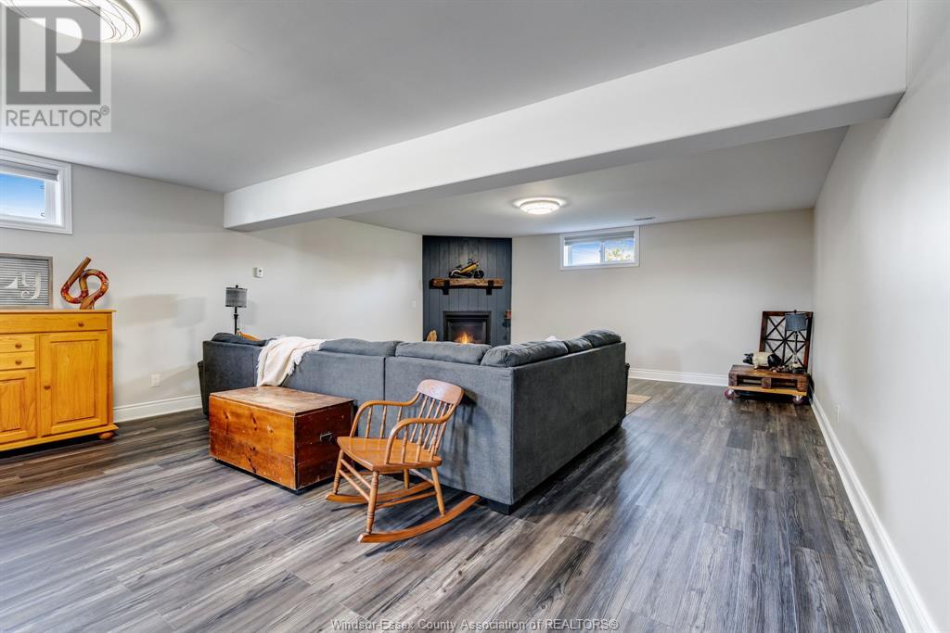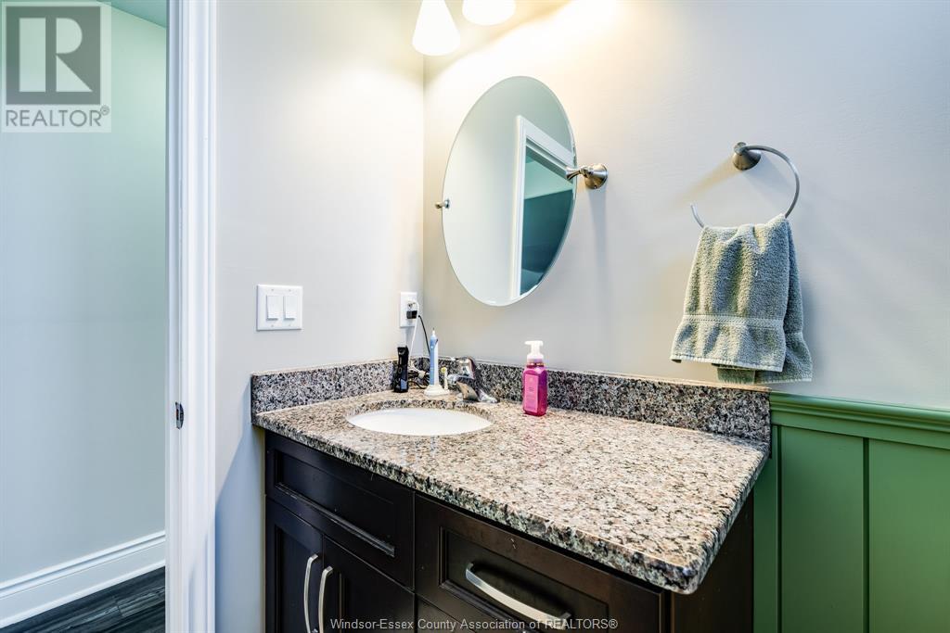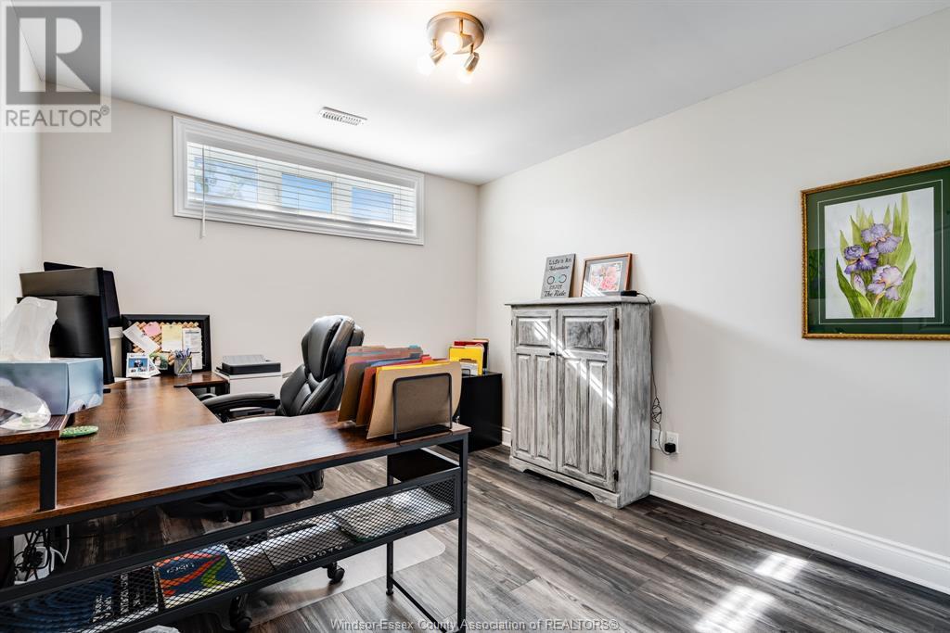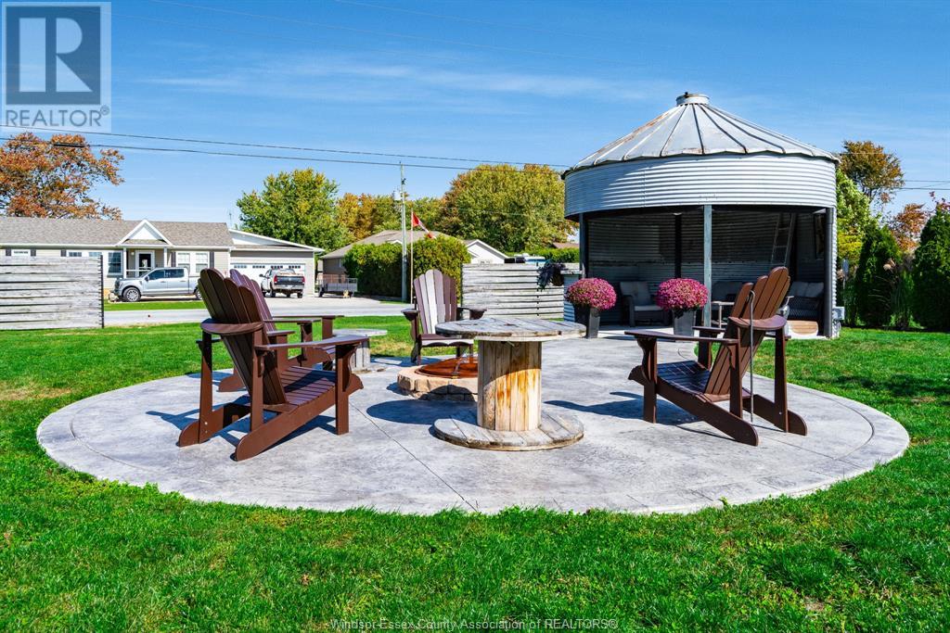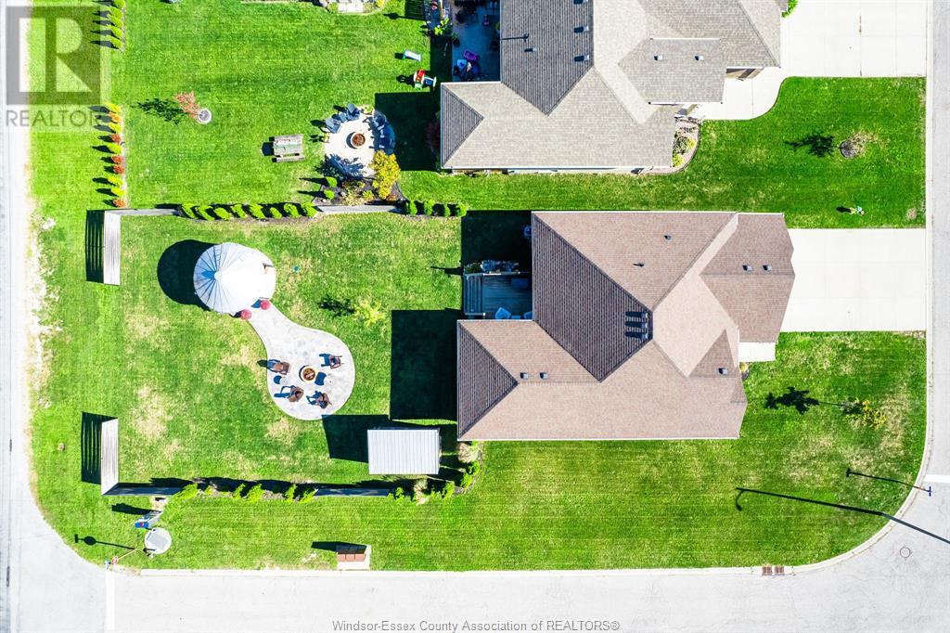350 Sellick Drive Harrow, Ontario N0R 1G0
$809,000
GORGEOUS RAISED RANCH WITH OVER 3000 SQ FT OF LIVING SPACE. BUILT IN 2017 AND STILL SHOWS LIKE NEW. WITH 5 BDS, 3 BTHS, AN OPEN CONCEPT MAIN FL LIVING AREA, AND A FULLY FINISHED LOWER LEVEL, THERE IS SO MUCH SPACE FOR THE GROWING FAMILY. COZY GAS FIREPLACE FOR THOSE CRISP FALL EVENINGS. THE BACKYARD IS A PLACE YOU'LL BE PROUD TO ENTERTAIN YOUR FRIENDS AND FAMILY, ENJOY THE UNIQUE SILO GAZEBO WITH ELECTRICITY AND A CONCRETE PATIO TO ENJOY YOUR FIRE PIT. GAS HOOK UP FOR THE BBQ. NESTLED ON A GREAT SIZE LOT, JUST ON THE OUTSKIRTS OF TOWN, BUT EASILY WALKABLE, CLOSE TO ESSEX COUNTY WINERIES, LAKE ERIE, AND A QUICK COMMUTE TO WINDSOR. SMALL TOWN FEEL WITH ALL THE CONVENIENCES AND MORE. (id:35492)
Property Details
| MLS® Number | 24024980 |
| Property Type | Single Family |
| Features | Double Width Or More Driveway, Concrete Driveway, Front Driveway |
Building
| Bathroom Total | 3 |
| Bedrooms Above Ground | 3 |
| Bedrooms Below Ground | 2 |
| Bedrooms Total | 5 |
| Appliances | Dishwasher, Dryer, Microwave Range Hood Combo, Refrigerator, Stove, Washer |
| Architectural Style | Raised Ranch |
| Constructed Date | 2017 |
| Construction Style Attachment | Detached |
| Cooling Type | Central Air Conditioning |
| Exterior Finish | Aluminum/vinyl, Brick |
| Fireplace Fuel | Gas |
| Fireplace Present | Yes |
| Fireplace Type | Direct Vent |
| Flooring Type | Ceramic/porcelain, Hardwood, Cushion/lino/vinyl |
| Foundation Type | Concrete |
| Heating Fuel | Natural Gas |
| Heating Type | Forced Air, Furnace, Heat Recovery Ventilation (hrv) |
| Size Interior | 1,539 Ft2 |
| Total Finished Area | 1539 Sqft |
| Type | House |
Parking
| Attached Garage | |
| Garage | |
| Inside Entry |
Land
| Acreage | No |
| Landscape Features | Landscaped |
| Size Irregular | 62.01x163.22 |
| Size Total Text | 62.01x163.22 |
| Zoning Description | R1 |
Rooms
| Level | Type | Length | Width | Dimensions |
|---|---|---|---|---|
| Lower Level | 3pc Bathroom | Measurements not available | ||
| Lower Level | Laundry Room | Measurements not available | ||
| Lower Level | Utility Room | Measurements not available | ||
| Lower Level | Utility Room | Measurements not available | ||
| Lower Level | Bedroom | Measurements not available | ||
| Lower Level | Bedroom | Measurements not available | ||
| Lower Level | Family Room/fireplace | Measurements not available | ||
| Main Level | 4pc Bathroom | Measurements not available | ||
| Main Level | 3pc Ensuite Bath | Measurements not available | ||
| Main Level | Laundry Room | Measurements not available | ||
| Main Level | Dining Room | Measurements not available | ||
| Main Level | Kitchen | Measurements not available | ||
| Main Level | Bedroom | Measurements not available | ||
| Main Level | Bedroom | Measurements not available | ||
| Main Level | Primary Bedroom | Measurements not available | ||
| Main Level | Living Room | Measurements not available | ||
| Main Level | Foyer | Measurements not available |
https://www.realtor.ca/real-estate/27566662/350-sellick-drive-harrow
Contact Us
Contact us for more information

Debbie Warren
Real Estate Agent
(519) 733-6870
debbie-warren.c21.ca/
www.facebook.com/DebbieWarrenSells
12 Main Street West
Kingsville, Ontario N9Y 1H1
(519) 733-8411
(519) 733-6870
c21localhometeam.ca/























