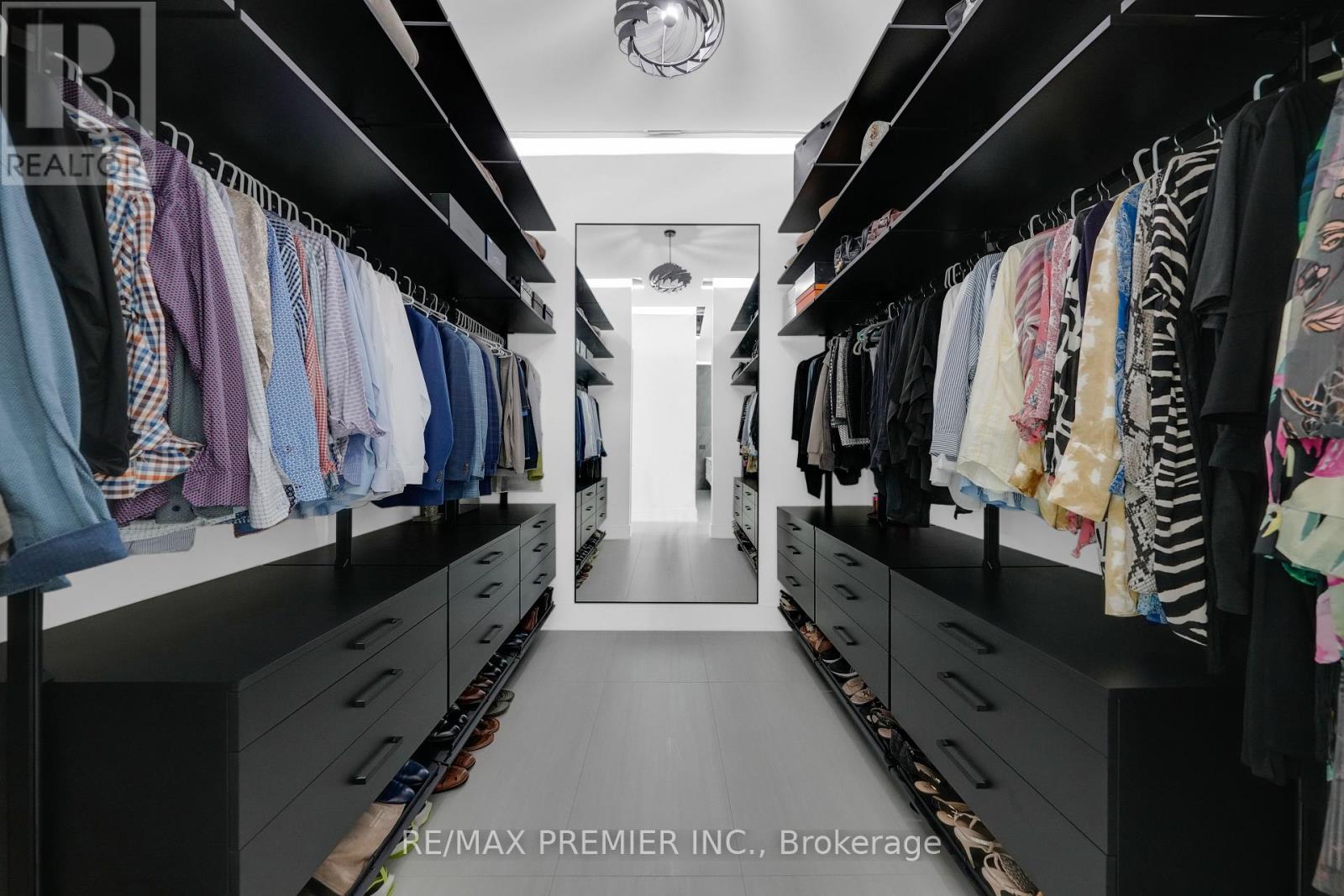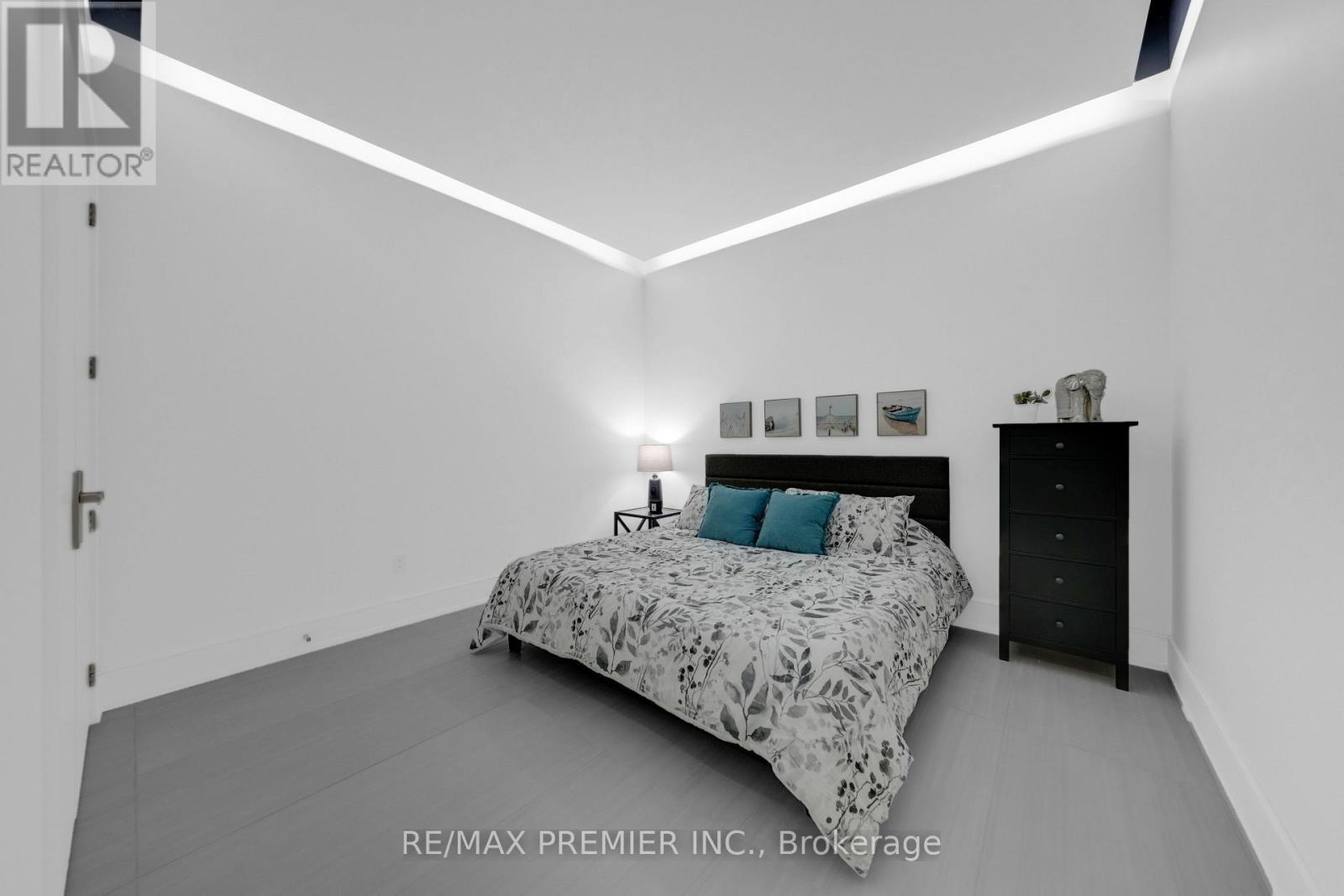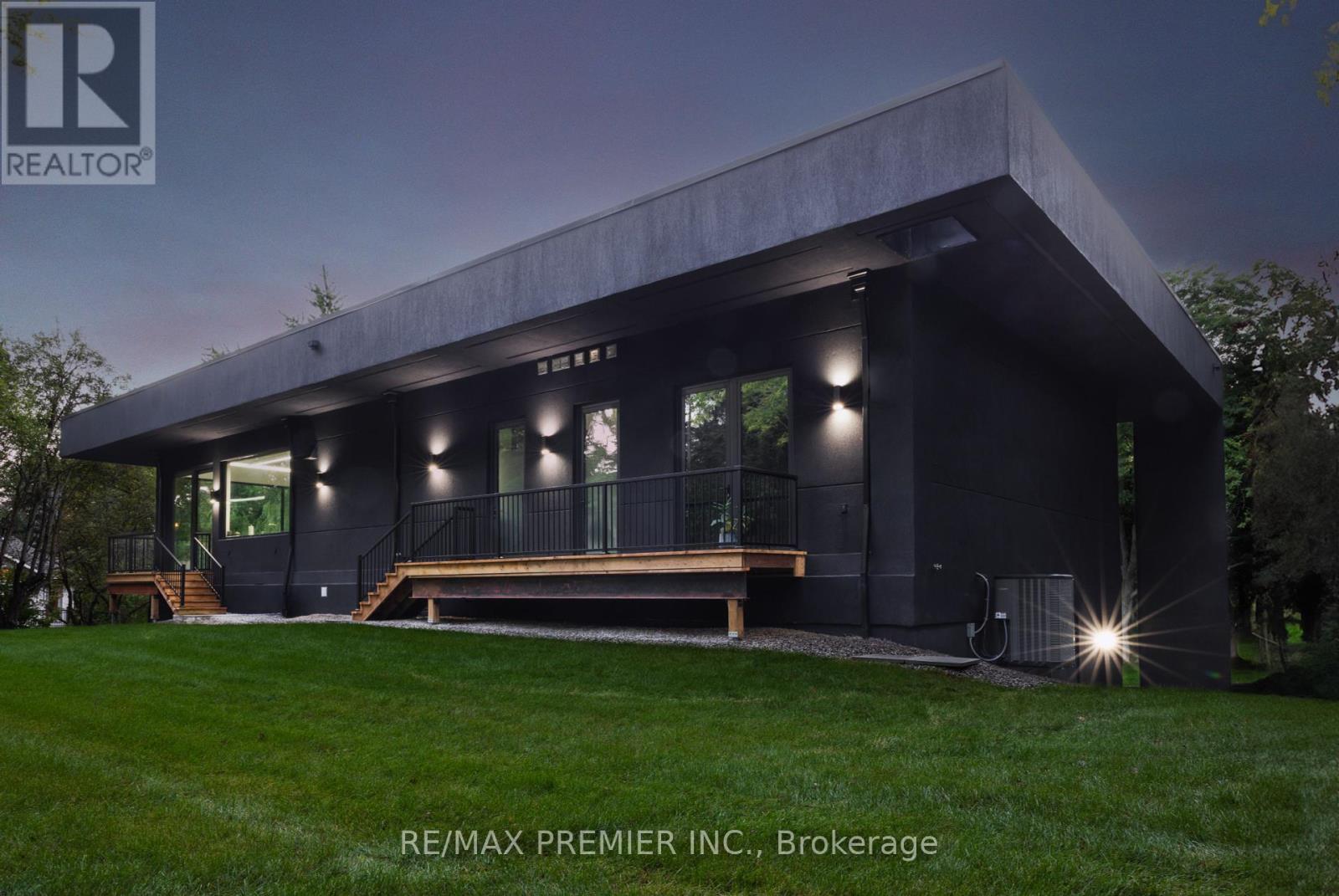350 Kingscross Drive King, Ontario L7B 1J9
$5,980,000
Welcome to Kingscross Estates, where luxury meets tranquility. Nestled on a spacious, tree-lined lot, this property offers a sense of seclusion and a peaceful retreat. The home's open design features expansive floor-to-ceiling windows that flood the interior with natural light, enhancing the bright and airy atmosphere. The main floor boasts 10-foot ceilings, while the second floor features soaring 12-foot ceilings, creating a grand, yet inviting space throughout the home. Every detail has been thoughtfully crafted, from the elegant tile flooring to the custom cabinetry and contemporary lighting fixtures. Step onto the private balcony and take in the picturesque views of the lush surroundings a perfect setting for relaxation or hosting gatherings. Despite its tranquil setting, Kingscross Estates is just minutes from top-tier amenities, including prestigious golf courses, major highways for easy access, and leading hospitals. This home strikes a perfect balance between luxury and convenience, making it an exceptional choice for those seeking a refined and serene living experience. 350 Kingscross Drive, where elegance and privacy come together. **** EXTRAS **** Office can be converted into a nursery/third bedroom/private retreat. Main floor optional yoga artist studio /study and much more. (id:35492)
Property Details
| MLS® Number | N9346925 |
| Property Type | Single Family |
| Community Name | King City |
| Features | Irregular Lot Size |
| Parking Space Total | 12 |
Building
| Bathroom Total | 3 |
| Bedrooms Above Ground | 2 |
| Bedrooms Total | 2 |
| Construction Style Attachment | Detached |
| Cooling Type | Central Air Conditioning |
| Exterior Finish | Stucco |
| Fireplace Present | Yes |
| Flooring Type | Tile |
| Foundation Type | Concrete |
| Half Bath Total | 1 |
| Heating Fuel | Natural Gas |
| Heating Type | Forced Air |
| Stories Total | 2 |
| Type | House |
Parking
| Attached Garage |
Land
| Acreage | No |
| Sewer | Septic System |
| Size Depth | 343 Ft ,11 In |
| Size Frontage | 245 Ft ,5 In |
| Size Irregular | 245.45 X 343.96 Ft ; 245.45ft X 395.1ft X 168.64ft X 343.96ft |
| Size Total Text | 245.45 X 343.96 Ft ; 245.45ft X 395.1ft X 168.64ft X 343.96ft |
| Zoning Description | Re - Residential Estate |
Rooms
| Level | Type | Length | Width | Dimensions |
|---|---|---|---|---|
| Main Level | Foyer | 5.61 m | 5.62 m | 5.61 m x 5.62 m |
| Main Level | Recreational, Games Room | 11.57 m | 5.14 m | 11.57 m x 5.14 m |
| Main Level | Bedroom 2 | 3.64 m | 3.8 m | 3.64 m x 3.8 m |
| Upper Level | Dining Room | 3.27 m | 7.59 m | 3.27 m x 7.59 m |
| Upper Level | Kitchen | 7.28 m | 2.73 m | 7.28 m x 2.73 m |
| Upper Level | Pantry | 2.62 m | 2.81 m | 2.62 m x 2.81 m |
| Upper Level | Living Room | 8.43 m | 4.86 m | 8.43 m x 4.86 m |
| Upper Level | Laundry Room | 2.2 m | 2.62 m | 2.2 m x 2.62 m |
| Upper Level | Primary Bedroom | 4.4 m | 4.11 m | 4.4 m x 4.11 m |
| Upper Level | Office | 7.31 m | 3.07 m | 7.31 m x 3.07 m |
https://www.realtor.ca/real-estate/27407982/350-kingscross-drive-king-king-city-king-city
Contact Us
Contact us for more information
Matthew Joseph Plantamura
Salesperson
www.mattplantamura.com/
9100 Jane St Bldg L #77
Vaughan, Ontario L4K 0A4
(416) 987-8000
(416) 987-8001










































