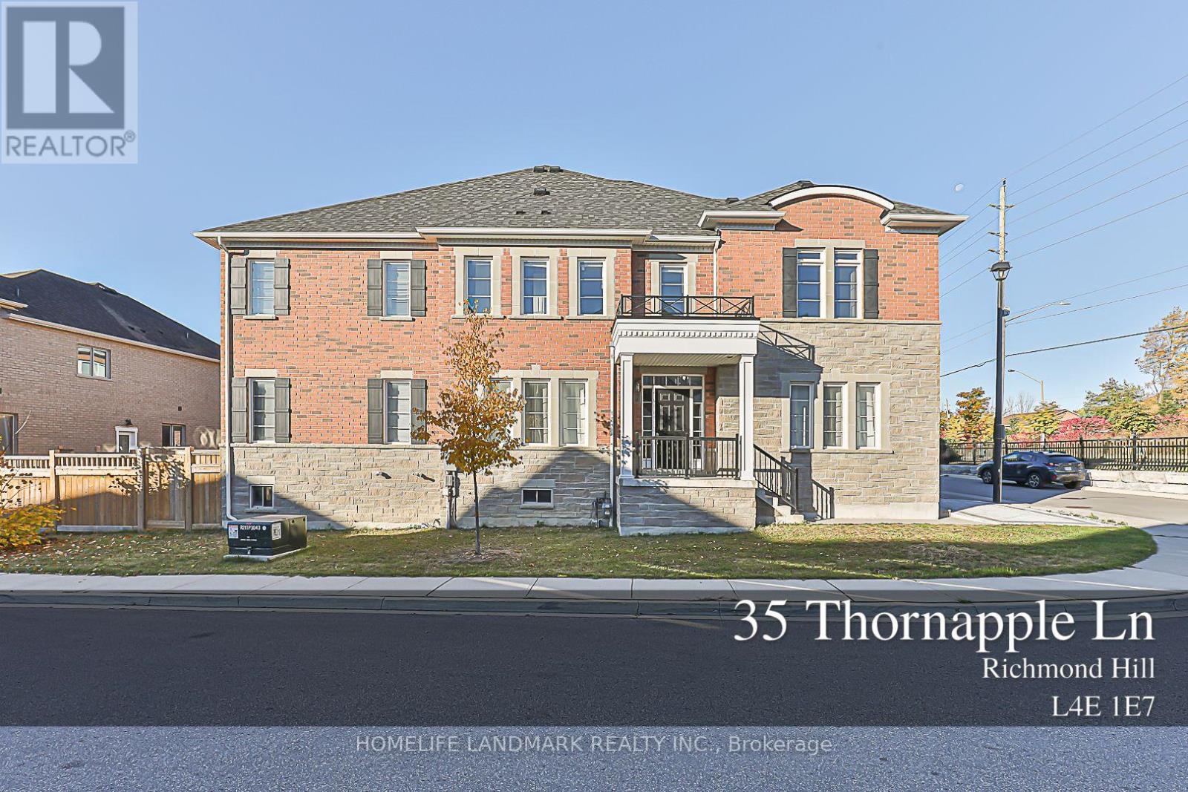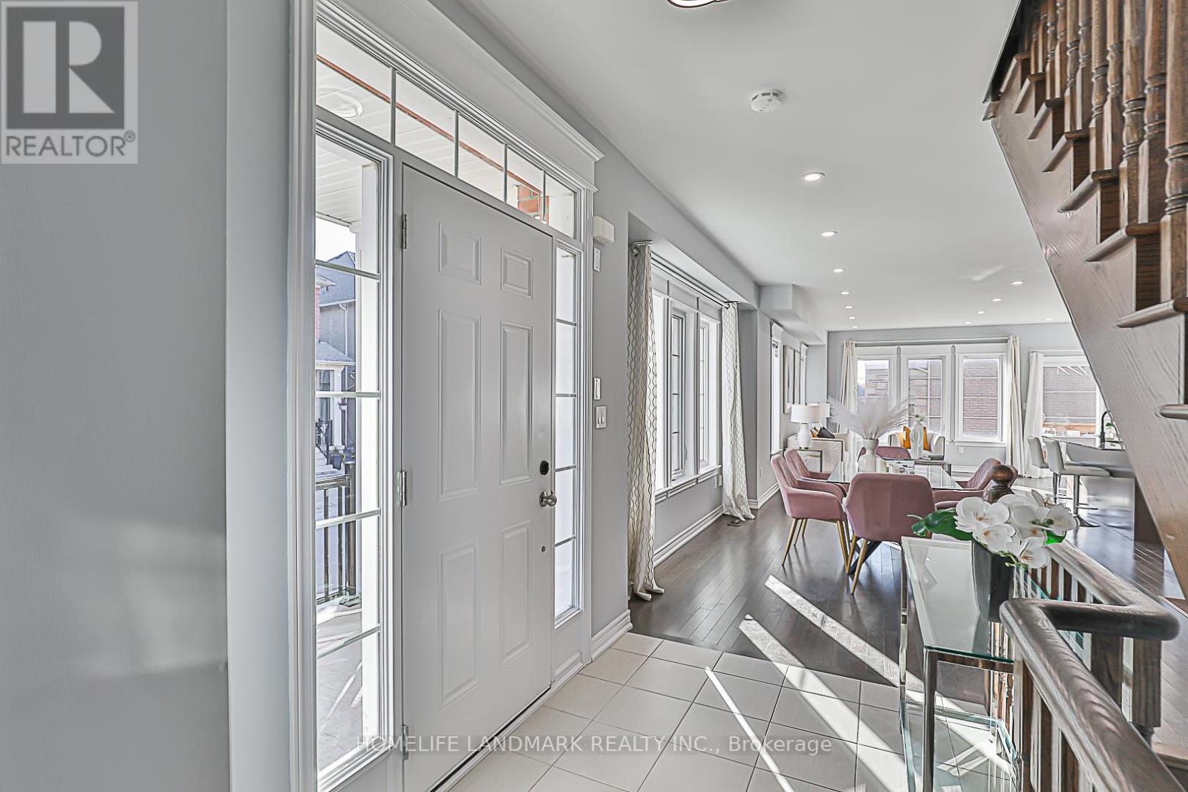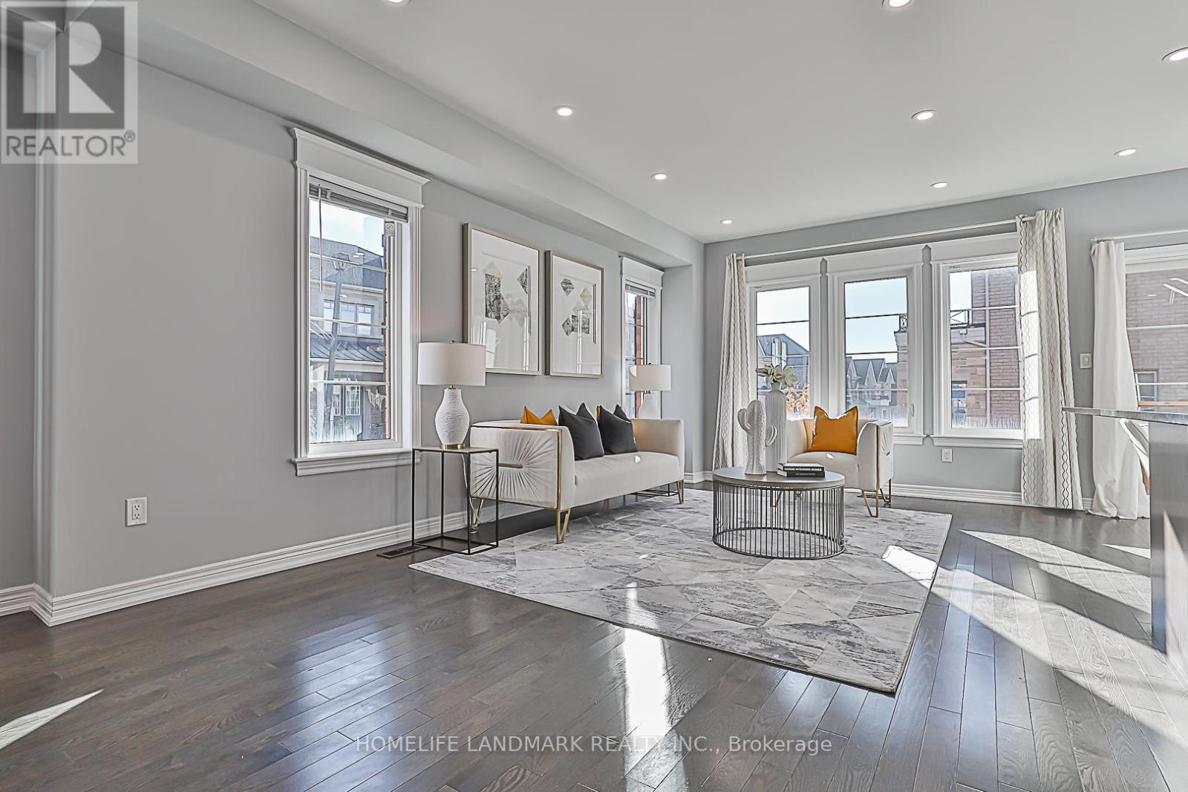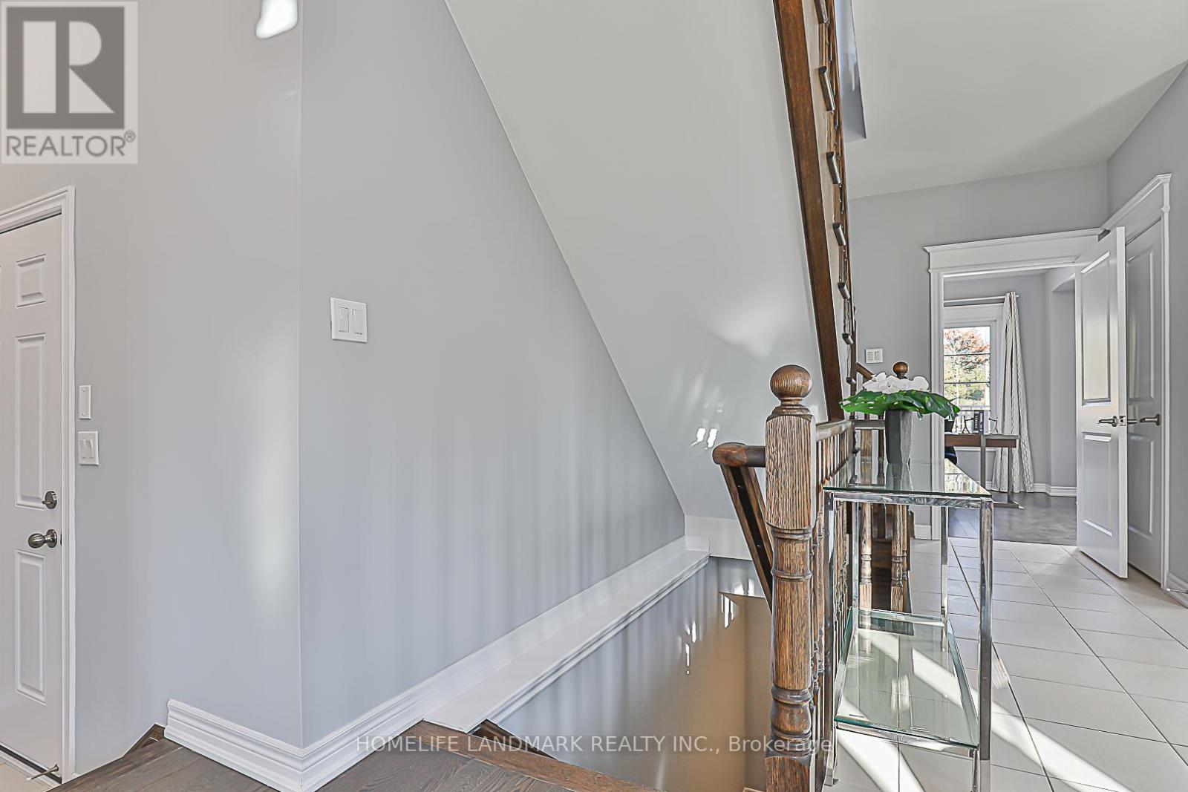35 Thornapple Lane Richmond Hill, Ontario L4E 1E7
$1,349,900Maintenance, Parcel of Tied Land
$145 Monthly
Maintenance, Parcel of Tied Land
$145 MonthlyWelcome to a 5 years old Freehold Townhouse in Oak Knoll Community by Acorn. Nestled on a huge CORNER LOT ( 30' front with 35.5' in rear) like a SEMI. Filled with lots of natural sunlight, One of the largest layouts features 5 bedrooms with TWO ENSUITES. Freshly painted, lots of large windows, Hardwood floor throughout with 9' ceiling on the main floor, open concept layout with gourmet kitchen, lots of kitchen cabinets, center island, granite countertop, pot lights, SS kitchen appliances, central vacuum rough-in. Step to park, close to GO TRAIN station, Highway 404, Lake Wilcox. **** EXTRAS **** Existing light fixtures, A/C, Furnace, Kitchen SS appliances (id:35492)
Property Details
| MLS® Number | N11910221 |
| Property Type | Single Family |
| Community Name | Oak Ridges Lake Wilcox |
| Features | Irregular Lot Size, Carpet Free |
| Parking Space Total | 3 |
Building
| Bathroom Total | 4 |
| Bedrooms Above Ground | 5 |
| Bedrooms Total | 5 |
| Basement Type | Full |
| Construction Style Attachment | Attached |
| Cooling Type | Central Air Conditioning |
| Exterior Finish | Brick, Stone |
| Flooring Type | Hardwood |
| Foundation Type | Poured Concrete |
| Half Bath Total | 1 |
| Heating Fuel | Natural Gas |
| Heating Type | Forced Air |
| Stories Total | 2 |
| Size Interior | 2,000 - 2,500 Ft2 |
| Type | Row / Townhouse |
| Utility Water | Municipal Water |
Parking
| Attached Garage |
Land
| Acreage | No |
| Sewer | Sanitary Sewer |
| Size Depth | 100 Ft ,3 In |
| Size Frontage | 29 Ft ,8 In |
| Size Irregular | 29.7 X 100.3 Ft ; Rear 35.5' Wide |
| Size Total Text | 29.7 X 100.3 Ft ; Rear 35.5' Wide |
Rooms
| Level | Type | Length | Width | Dimensions |
|---|---|---|---|---|
| Second Level | Primary Bedroom | 4.72 m | 4.09 m | 4.72 m x 4.09 m |
| Second Level | Bedroom 2 | 3.35 m | 3.05 m | 3.35 m x 3.05 m |
| Second Level | Bedroom 3 | 3.68 m | 3.18 m | 3.68 m x 3.18 m |
| Second Level | Bedroom 4 | 3.35 m | 2.69 m | 3.35 m x 2.69 m |
| Ground Level | Dining Room | 4.11 m | 3.66 m | 4.11 m x 3.66 m |
| Ground Level | Kitchen | 4 m | 2.67 m | 4 m x 2.67 m |
| Ground Level | Eating Area | 3.05 m | 2.66 m | 3.05 m x 2.66 m |
| Ground Level | Great Room | 5.49 m | 3.35 m | 5.49 m x 3.35 m |
| Ground Level | Bedroom 5 | 3.51 m | 3.18 m | 3.51 m x 3.18 m |
Contact Us
Contact us for more information
Jane Sun
Salesperson
7240 Woodbine Ave Unit 103
Markham, Ontario L3R 1A4
(905) 305-1600
(905) 305-1609
www.homelifelandmark.com/
Joyi Zhang
Salesperson
7240 Woodbine Ave Unit 103
Markham, Ontario L3R 1A4
(905) 305-1600
(905) 305-1609
www.homelifelandmark.com/










































