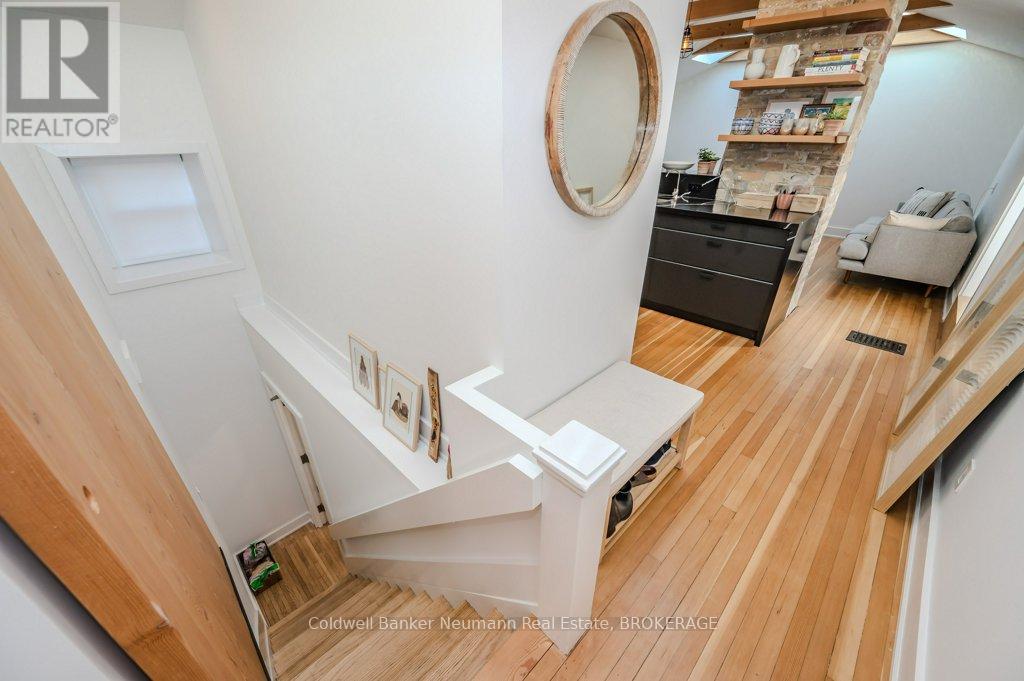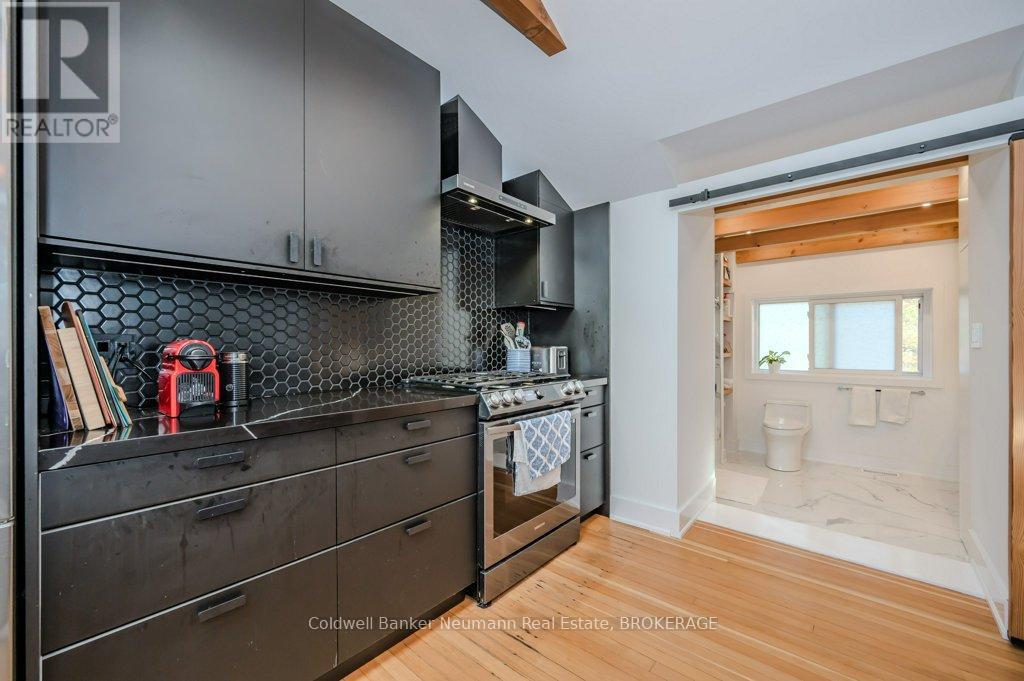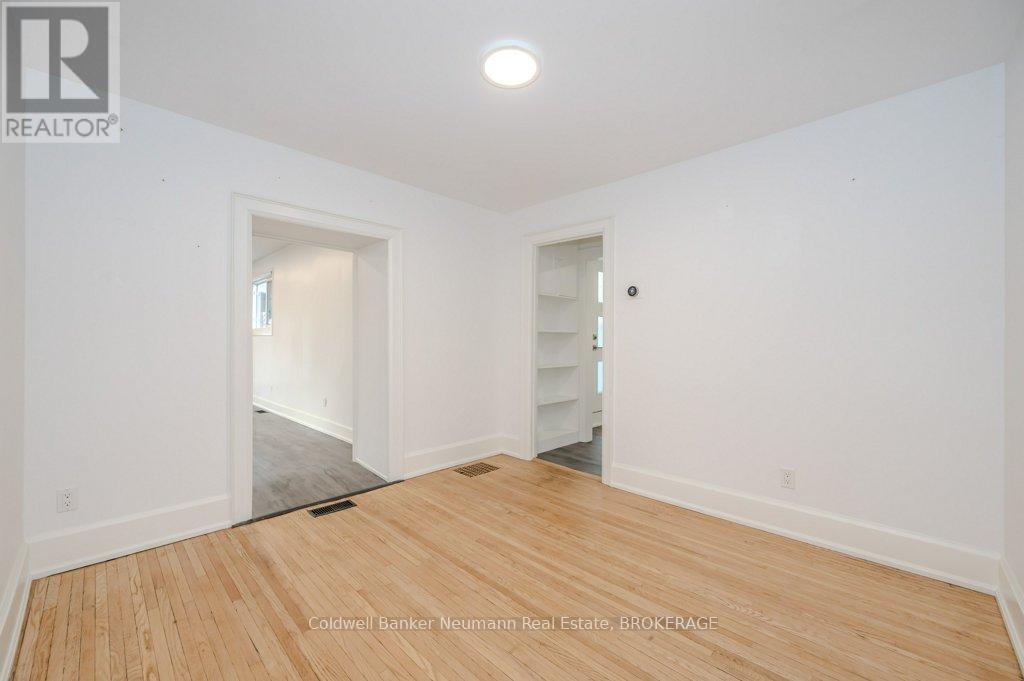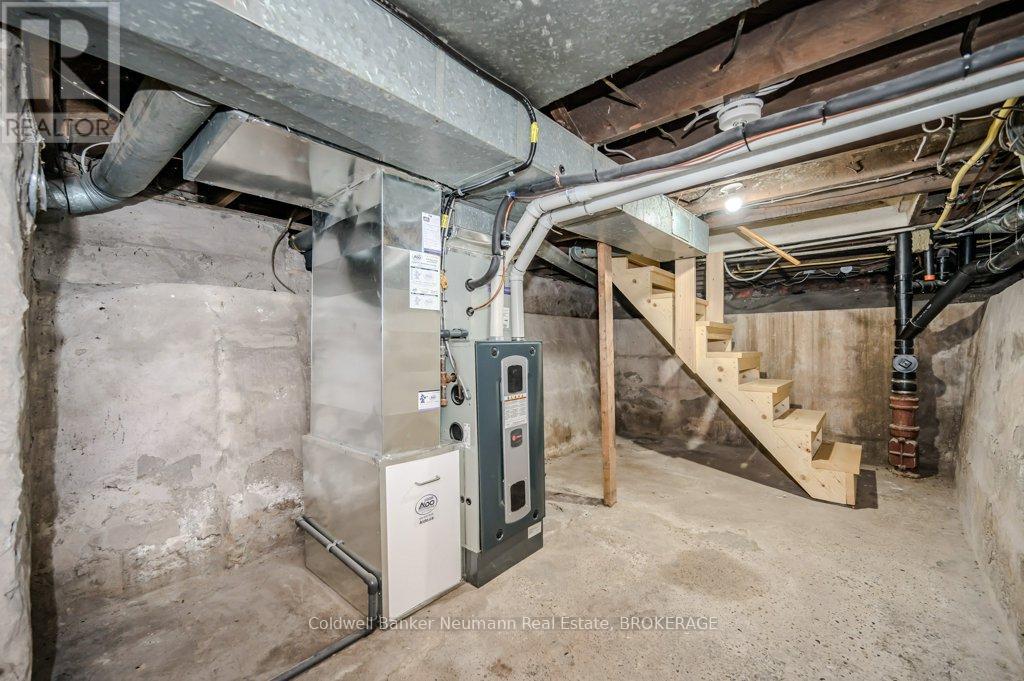35 Meadowview Avenue Guelph, Ontario N1H 5S7
$899,000
Chic Two-Unit Home in Guelph Junction! Discover the perfect blend of modern luxury and timeless charm in this stunning legal two-unit home, meticulously renovated by ODIN+AGNUK LTD. Nestled in the sought-after Guelph Junction neighbourhood, this property offers the ideal opportunity to live in one unit and rent out the other, maximizing both comfort and investment potential. Features You'll Love... Renovated to Perfection, every detail has been thoughtfully designed, showcasing modern aesthetics and high-end finishes throughout.Two One-Bedroom Units: Each unit is stylishly updated, offering spacious layouts and high functionality perfect for homeowners and tenants alike. Luxury Finishes: Enjoy elegant touches like refinished original hardwood flooring, custom kitchen with quartz countertops upstairs that exudes warmth and character.Updated Essentials: Peace of mind comes with updated mechanical systems, insulation, wiring, and plumbing ensuring quality and efficiency.Generous Lot & Parking: Situated on a large lot with ample outdoor space, upper unit offers an over-sized deck and lower unit has a convenient mudroom and living room that walk out to the yard. This property includes parking for up to 3 vehicles.This rare offering combines an unbeatable location with the convenience of a move-in-ready, dual-purpose property. Whether you're a savvy investor or a homeowner seeking additional income, this gem in Guelph Junction is not to be missed.Book your showing today and make this exceptional home yours! (id:35492)
Property Details
| MLS® Number | X11908071 |
| Property Type | Single Family |
| Neigbourhood | The Junction |
| Community Name | Central West |
| Amenities Near By | Park |
| Features | Carpet Free |
| Parking Space Total | 3 |
| Structure | Shed |
Building
| Bathroom Total | 2 |
| Bedrooms Above Ground | 2 |
| Bedrooms Total | 2 |
| Appliances | Water Heater, Water Softener, Dishwasher, Refrigerator, Stove, Window Coverings |
| Basement Features | Separate Entrance, Walk-up |
| Basement Type | N/a |
| Construction Style Attachment | Attached |
| Cooling Type | Central Air Conditioning |
| Exterior Finish | Stone, Wood |
| Flooring Type | Hardwood |
| Foundation Type | Stone |
| Heating Fuel | Natural Gas |
| Heating Type | Forced Air |
| Stories Total | 2 |
| Size Interior | 1,500 - 2,000 Ft2 |
| Type | Row / Townhouse |
| Utility Water | Municipal Water |
Land
| Acreage | No |
| Land Amenities | Park |
| Sewer | Sanitary Sewer |
| Size Depth | 219 Ft |
| Size Frontage | 39 Ft |
| Size Irregular | 39 X 219 Ft |
| Size Total Text | 39 X 219 Ft |
Rooms
| Level | Type | Length | Width | Dimensions |
|---|---|---|---|---|
| Second Level | Bedroom | 2.63 m | 3.67 m | 2.63 m x 3.67 m |
| Second Level | Kitchen | 4.23 m | 4.45 m | 4.23 m x 4.45 m |
| Second Level | Bathroom | 3.04 m | 2.89 m | 3.04 m x 2.89 m |
| Second Level | Living Room | 3.83 m | 4.45 m | 3.83 m x 4.45 m |
| Main Level | Foyer | 2.89 m | 2.21 m | 2.89 m x 2.21 m |
| Main Level | Dining Room | 3.12 m | 4.59 m | 3.12 m x 4.59 m |
| Main Level | Bedroom | 4 m | 4.59 m | 4 m x 4.59 m |
| Main Level | Kitchen | 2.64 m | 3.3 m | 2.64 m x 3.3 m |
| Main Level | Bathroom | 2.61 m | 1.09 m | 2.61 m x 1.09 m |
| Main Level | Mud Room | 3.02 m | 1.88 m | 3.02 m x 1.88 m |
| Main Level | Recreational, Games Room | 4.44 m | 6.98 m | 4.44 m x 6.98 m |
https://www.realtor.ca/real-estate/27768193/35-meadowview-avenue-guelph-central-west-central-west
Contact Us
Contact us for more information

Hudson Smith
Salesperson
www.hudsonsmith.ca/
824 Gordon Street
Guelph, Ontario N1G 1Y7
(519) 821-3600
(519) 821-3660
www.cbn.on.ca/









































