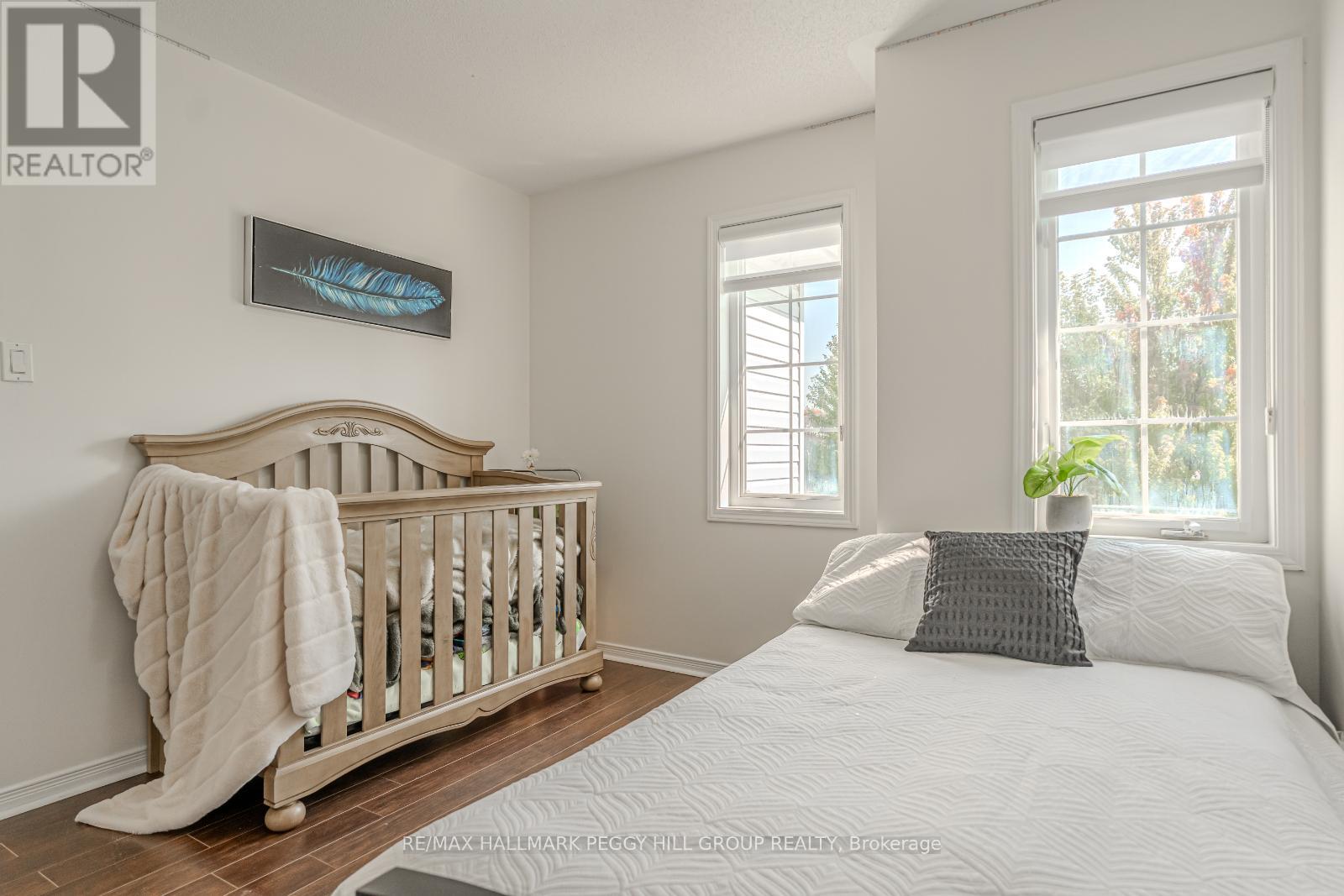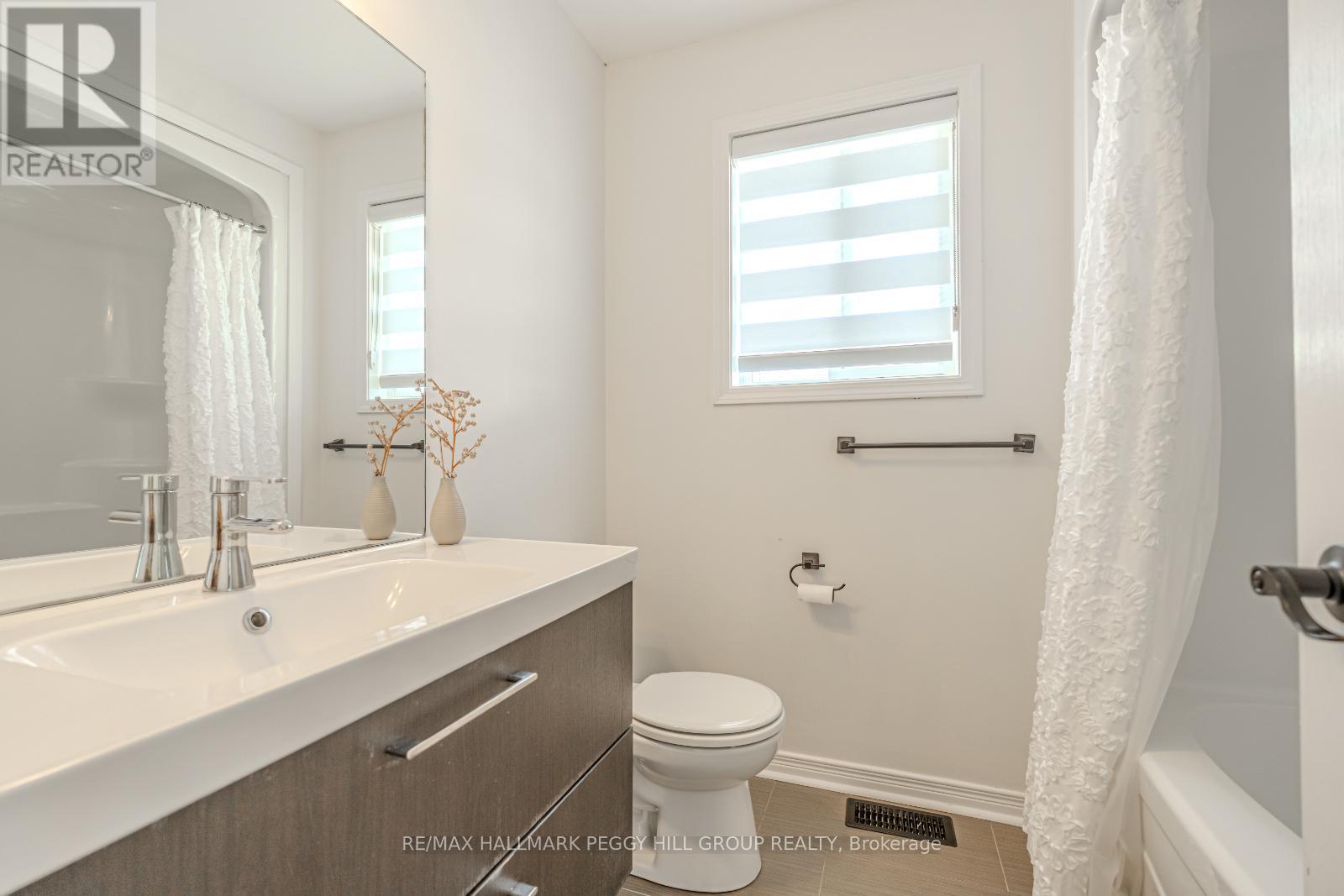35 Lookout Street Essa, Ontario L0M 1B4
$725,000
BEAUTIFUL 2-STOREY HOME WITH MODERN UPGRADES IN A FAMILY-FRIENDLY NEIGHBOURHOOD! Welcome to this lovely 2-storey link home, perfectly positioned in a sought-after, family-friendly neighbourhood! Boasting exceptional curb appeal, the newly sealed double-wide driveway offers ample parking, setting the tone for this impressive property. The freshly painted interior enhances the homes inviting atmosphere, showcasing upgraded light fixtures, zebra blinds on the upper level, and California shutters on the main level. The bright, well-appointed kitchen features wood-toned cabinetry, stainless steel appliances, a stylish tile backsplash, and a walkout to the private backyard. The open-concept dining and living area is an entertainers dream, complete with a cozy gas fireplace. Upstairs, youll find three spacious bedrooms perfect for a growing family, including a primary retreat with a 4-piece ensuite featuring a relaxing jacuzzi tub for unwinding at days end. The unfinished basement presents endless possibilities for customization, offering incredible potential to create the space of your dreams. Step outside to the fully fenced backyard, where a spacious deck invites you to relax, entertain, or enjoy outdoor dining. A convenient storage shed completes the space, providing practicality and charm. Located just moments away from schools, parks, golf courses, a recreation centre, a library, and a variety of shopping and dining options, this home offers unmatched convenience for your day-to-day lifestyle. Dont miss this opportunity to start your next chapter in this #HomeToStay designed for comfort, style, and effortless living! ** This is a linked property.** (id:35492)
Property Details
| MLS® Number | N11905618 |
| Property Type | Single Family |
| Community Name | Angus |
| Amenities Near By | Park, Schools |
| Features | Irregular Lot Size |
| Parking Space Total | 5 |
| Structure | Deck, Porch |
| View Type | City View |
Building
| Bathroom Total | 5 |
| Bedrooms Above Ground | 3 |
| Bedrooms Total | 3 |
| Amenities | Fireplace(s) |
| Appliances | Water Softener, Dishwasher, Dryer, Microwave, Range, Refrigerator, Stove, Washer, Window Coverings |
| Basement Development | Unfinished |
| Basement Type | Full (unfinished) |
| Construction Style Attachment | Detached |
| Cooling Type | Central Air Conditioning |
| Exterior Finish | Aluminum Siding, Brick |
| Fireplace Present | Yes |
| Fireplace Total | 1 |
| Flooring Type | Tile |
| Foundation Type | Poured Concrete |
| Half Bath Total | 1 |
| Heating Fuel | Natural Gas |
| Heating Type | Forced Air |
| Stories Total | 2 |
| Size Interior | 1,500 - 2,000 Ft2 |
| Type | House |
| Utility Water | Municipal Water |
Parking
| Attached Garage |
Land
| Acreage | No |
| Land Amenities | Park, Schools |
| Sewer | Sanitary Sewer |
| Size Depth | 124 Ft ,4 In |
| Size Frontage | 47 Ft |
| Size Irregular | 47 X 124.4 Ft ; 47.00 Ft X 123.34 Ft X 25.83 Ft |
| Size Total Text | 47 X 124.4 Ft ; 47.00 Ft X 123.34 Ft X 25.83 Ft|under 1/2 Acre |
| Zoning Description | R2 |
Rooms
| Level | Type | Length | Width | Dimensions |
|---|---|---|---|---|
| Second Level | Primary Bedroom | 4.04 m | 4.62 m | 4.04 m x 4.62 m |
| Second Level | Bedroom 2 | 3.51 m | 3.66 m | 3.51 m x 3.66 m |
| Second Level | Bedroom 3 | 3.17 m | 3.48 m | 3.17 m x 3.48 m |
| Main Level | Kitchen | 3.05 m | 4.85 m | 3.05 m x 4.85 m |
| Main Level | Dining Room | 3.38 m | 2.31 m | 3.38 m x 2.31 m |
| Main Level | Living Room | 3.38 m | 4.04 m | 3.38 m x 4.04 m |
Utilities
| Cable | Available |
| Sewer | Installed |
https://www.realtor.ca/real-estate/27763414/35-lookout-street-essa-angus-angus
Contact Us
Contact us for more information

Peggy Hill
Broker
peggyhill.com/
374 Huronia Road #101, 106415 & 106419
Barrie, Ontario L4N 8Y9
(705) 739-4455
(866) 919-5276
www.peggyhill.com/
Tanya Welsh
Salesperson
374 Huronia Road #101, 106415 & 106419
Barrie, Ontario L4N 8Y9
(705) 739-4455
(866) 919-5276
www.peggyhill.com/





















