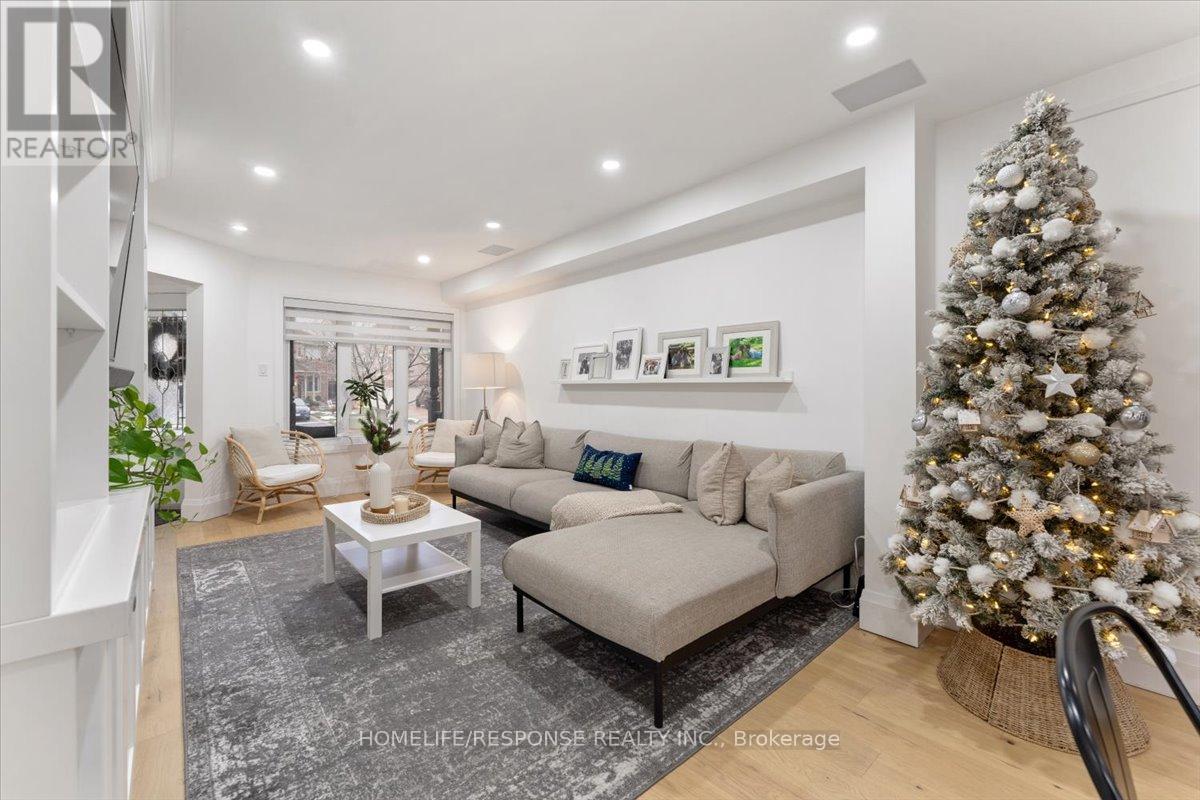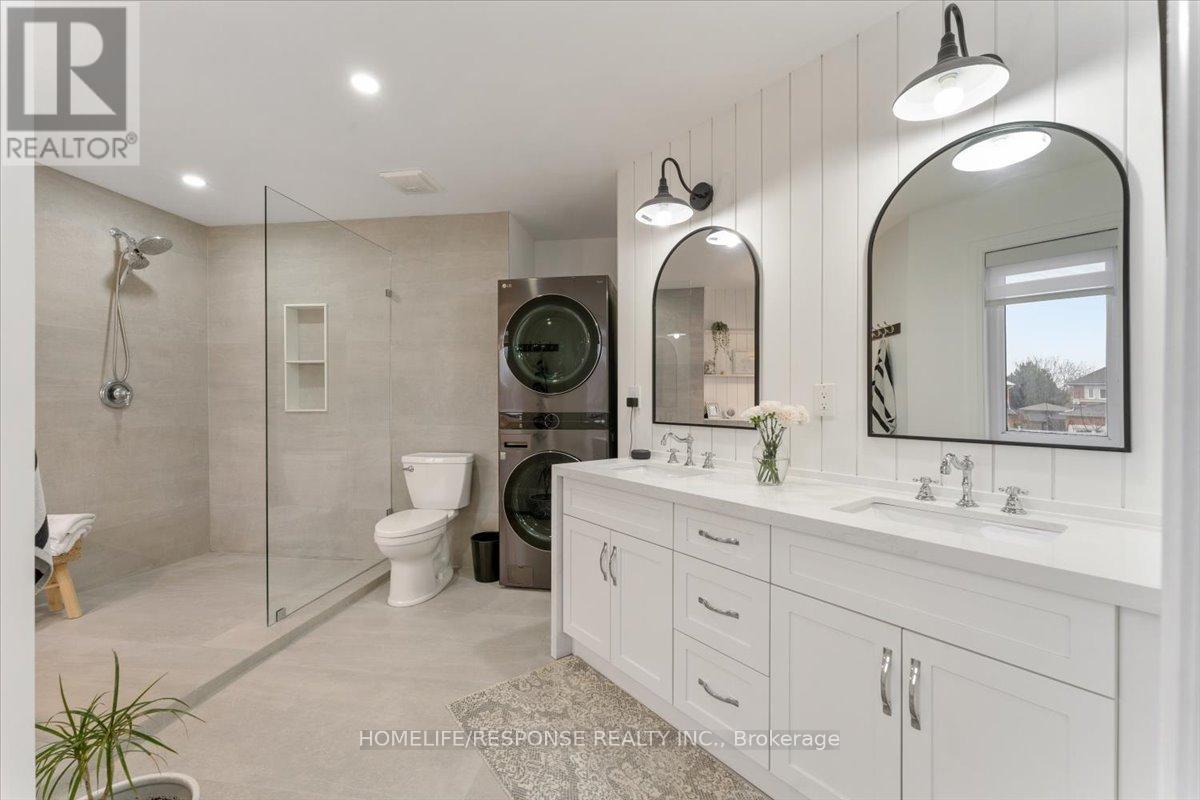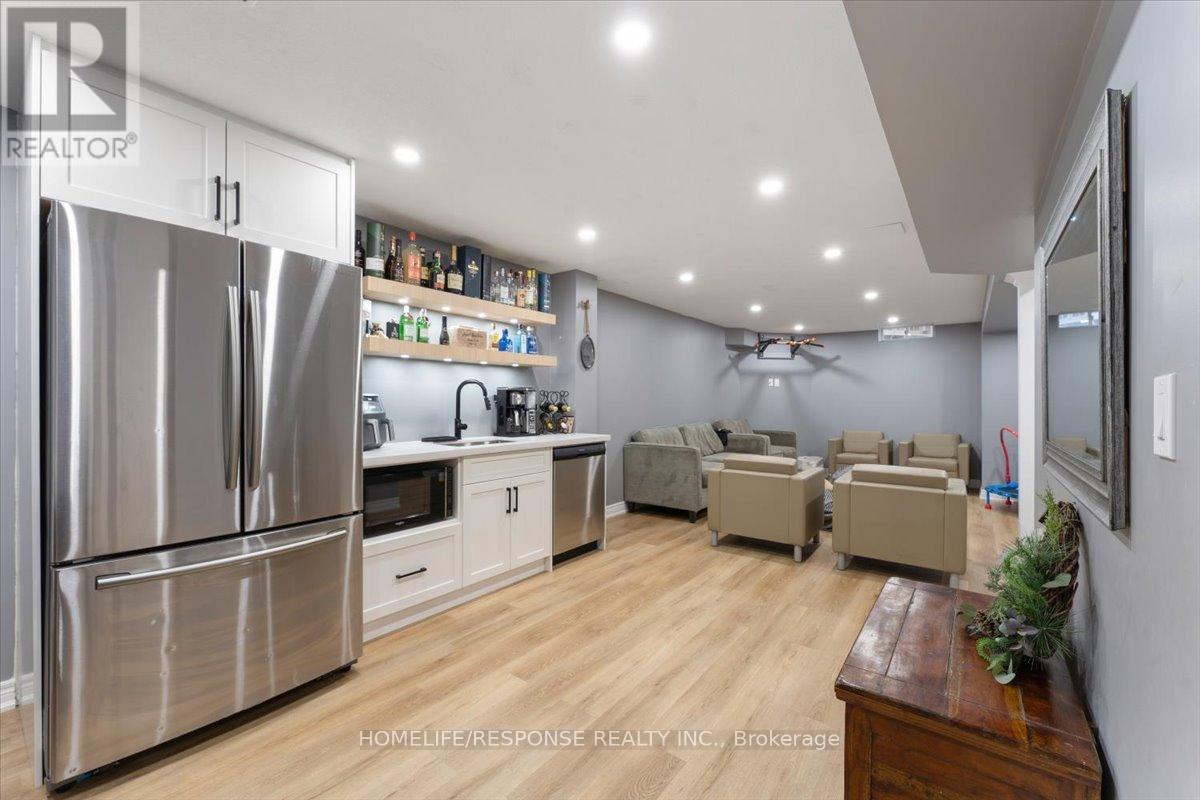35 Chester Crescent Halton Hills, Ontario L7G 5W5
$1,549,900
Step inside this stunning 2-Storey detached home, where elegance meets functionality. Located in a prime Georgetown neighborhood close to schools, parks, and many more amenities, this home offers the perfect mix of luxury and practicality. 2400 sq. ft. above grade. The main floor boasts a thoughtfully designed layout, featuring a formal private dining room, a bright and airy living room, and a cozy family room perfect for gatherings or quiet evenings. At the heart of the home is the beautifully updated kitchen, complete with high-end finishes, stainless steel appliances, a 10-foot island, and seamless flow to the main living areas. From the kitchen, step through the walkout to your private backyard oasis, featuring a heated saltwater inground pool and a poolside bar ideal for entertaining or relaxing. Convenience abounds with direct access from the double car garage into a well-appointed mudroom. Upstairs, you'll find 4 generously sized bedrooms, including a breathtaking primary bedroom which features a walk-in closet and a luxurious 5-piece ensuite with a freestanding tub, glass-enclosed shower, and his-and-her sinks. The finished basement offers incredible in-law suite potential, complete with its own bedroom, a full bathroom, a kitchenette, a spacious recreation room, and even a private washer and dryer. Whether for extended family, guests, the space provides endless versatility. (id:35492)
Property Details
| MLS® Number | W11889050 |
| Property Type | Single Family |
| Community Name | Georgetown |
| Amenities Near By | Public Transit, Park, Schools, Place Of Worship |
| Features | Conservation/green Belt |
| Parking Space Total | 6 |
| Pool Type | Inground Pool |
| Structure | Porch |
Building
| Bathroom Total | 4 |
| Bedrooms Above Ground | 4 |
| Bedrooms Below Ground | 1 |
| Bedrooms Total | 5 |
| Appliances | Blinds, Dishwasher, Dryer, Hood Fan, Refrigerator, Stove, Washer, Window Coverings |
| Basement Development | Finished |
| Basement Type | Full (finished) |
| Construction Style Attachment | Detached |
| Cooling Type | Central Air Conditioning |
| Exterior Finish | Brick |
| Fireplace Present | Yes |
| Flooring Type | Hardwood, Vinyl |
| Foundation Type | Poured Concrete |
| Half Bath Total | 1 |
| Heating Fuel | Natural Gas |
| Heating Type | Forced Air |
| Stories Total | 2 |
| Size Interior | 2,000 - 2,500 Ft2 |
| Type | House |
| Utility Water | Municipal Water |
Parking
| Attached Garage |
Land
| Acreage | No |
| Fence Type | Fenced Yard |
| Land Amenities | Public Transit, Park, Schools, Place Of Worship |
| Sewer | Sanitary Sewer |
| Size Depth | 115 Ft ,7 In |
| Size Frontage | 40 Ft ,3 In |
| Size Irregular | 40.3 X 115.6 Ft |
| Size Total Text | 40.3 X 115.6 Ft |
Rooms
| Level | Type | Length | Width | Dimensions |
|---|---|---|---|---|
| Second Level | Primary Bedroom | 5.7 m | 5.5 m | 5.7 m x 5.5 m |
| Second Level | Bedroom 2 | 3.3 m | 3.1 m | 3.3 m x 3.1 m |
| Second Level | Bedroom 3 | 4.5 m | 3.2 m | 4.5 m x 3.2 m |
| Second Level | Bedroom 4 | 3.7 m | 4.2 m | 3.7 m x 4.2 m |
| Lower Level | Bedroom 5 | 4.4 m | 3.4 m | 4.4 m x 3.4 m |
| Lower Level | Recreational, Games Room | 11 m | 5.9 m | 11 m x 5.9 m |
| Main Level | Living Room | 3.3 m | 5.1 m | 3.3 m x 5.1 m |
| Main Level | Dining Room | 3.1 m | 3.4 m | 3.1 m x 3.4 m |
| Main Level | Kitchen | 5.6 m | 4.8 m | 5.6 m x 4.8 m |
| Main Level | Family Room | 3.3 m | 5.4 m | 3.3 m x 5.4 m |
https://www.realtor.ca/real-estate/27729628/35-chester-crescent-halton-hills-georgetown-georgetown
Contact Us
Contact us for more information

Sam D'ambrosio
Salesperson
www.homesoldbysam.com/
4304 Village Centre Crt #100
Mississauga, Ontario L4Z 1S2
(905) 949-0070
(905) 949-9814
www.homeliferesponse.com










































