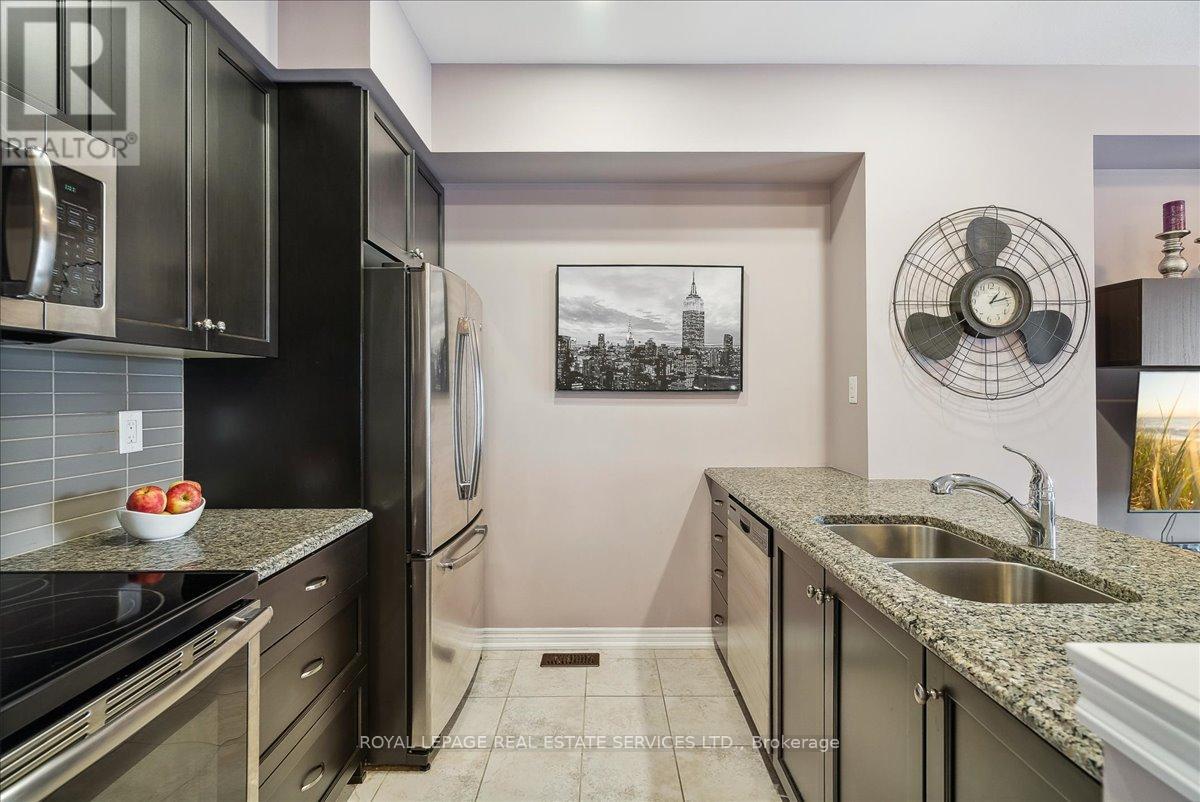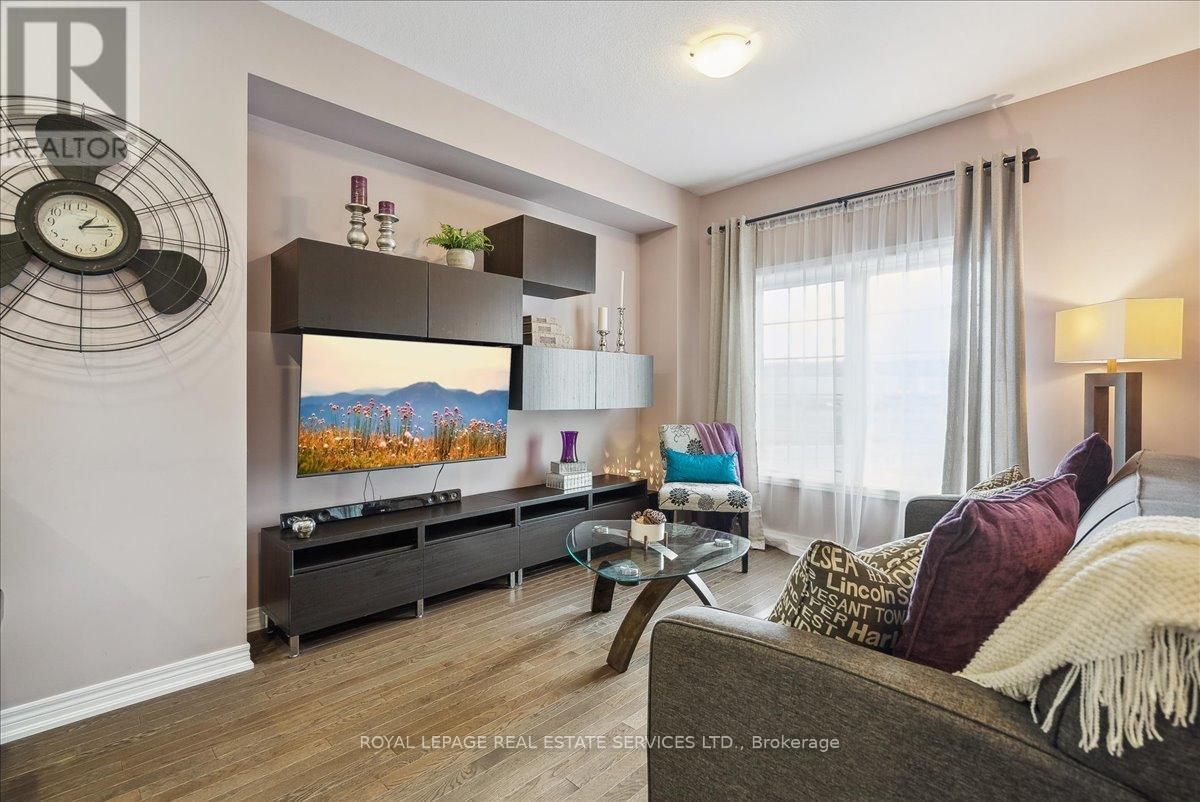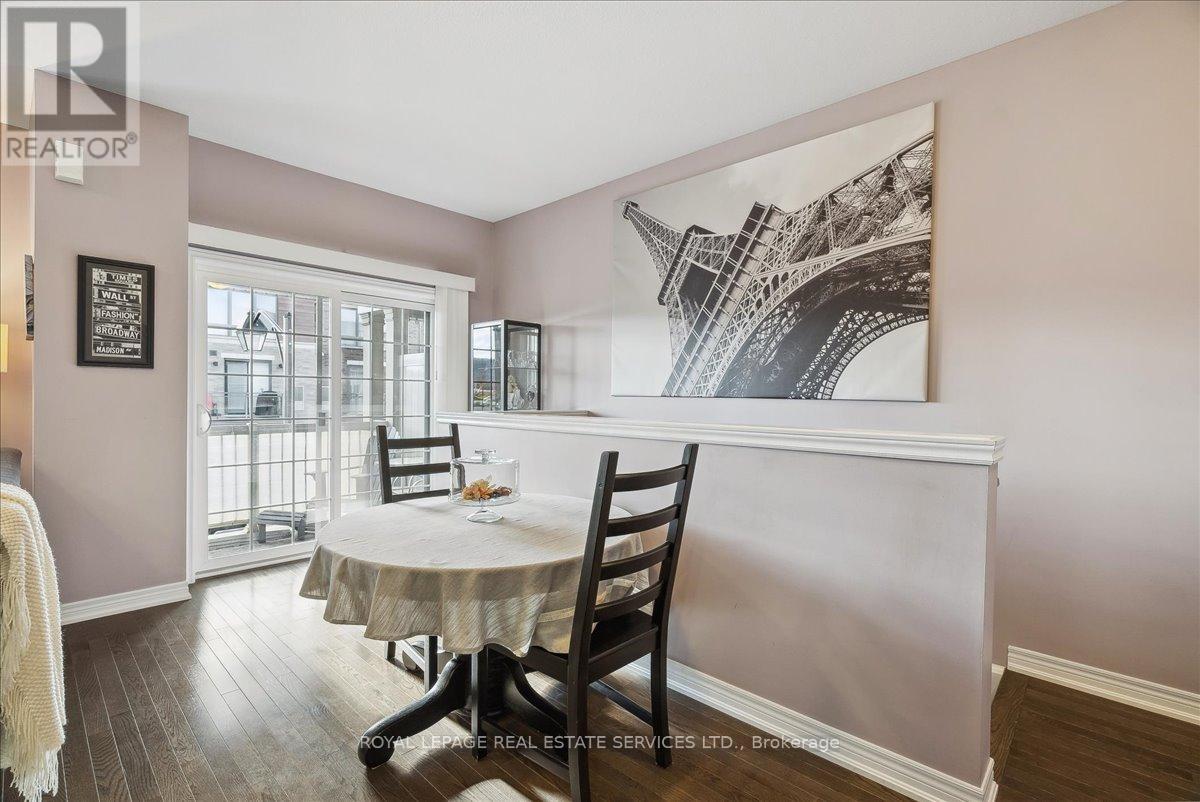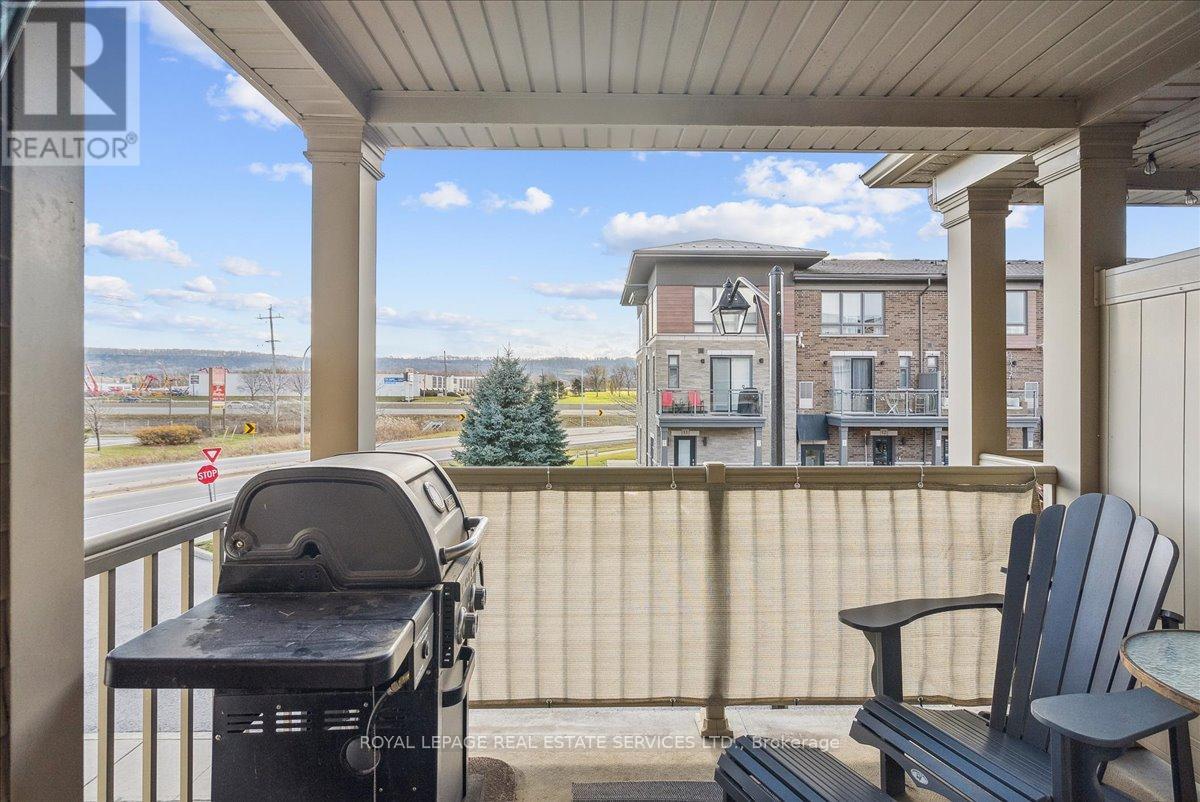35 - 515 Winston Road Grimsby, Ontario L3M 0C8
$619,000
Discover Your Dream Home In This Stunning 3-Storey Townhouse, Just A Few Minutes Walk From The Grimsby Beach Area! The Main Floor Features A Welcoming Foyer With Decorative Door, Tile Floors, And Access To The Garage, Along With A 2-Piece Powder Room And A Laundry/ & Utility Room. On The Second Floor, The Living Room Offers A Picture Window, An Open-Concept Design, And Hardwood Floors, Seamlessly Connecting To The Dining Room, Which Features Sliding Doors Leading To A Balcony. The Stunning Kitchen With Pot Lights, Granite Countertops And Breakfast Bar, GE Stainless Steel Appliances, Double Sink And PANTRY/Storage Closet. A Spacious Primary Bedroom, A Well-Appointed Second Bedroom, And A Stylish Four-Piece Bath Complete This Beautiful Home. Conveniently Located Near Shopping, Restaurants, And With Easy Access To The QEW Highway. Explore The Natural Beauty Of The Fifty-Point Conservation Area Take A Walk Along The Picturesque Waterfront And Enjoy The Scenery. Please disregard the old MLS listing #X11824636. (id:35492)
Open House
This property has open houses!
2:00 pm
Ends at:4:00 pm
Property Details
| MLS® Number | X11904649 |
| Property Type | Single Family |
| Community Name | 540 - Grimsby Beach |
| Amenities Near By | Beach, Marina, Park, Schools, Public Transit |
| Parking Space Total | 2 |
Building
| Bathroom Total | 2 |
| Bedrooms Above Ground | 2 |
| Bedrooms Total | 2 |
| Appliances | Central Vacuum, Dishwasher, Dryer, Microwave, Refrigerator, Stove, Washer, Window Coverings |
| Construction Style Attachment | Attached |
| Cooling Type | Central Air Conditioning |
| Exterior Finish | Brick |
| Foundation Type | Poured Concrete |
| Half Bath Total | 1 |
| Heating Fuel | Natural Gas |
| Heating Type | Forced Air |
| Stories Total | 3 |
| Type | Row / Townhouse |
| Utility Water | Municipal Water |
Parking
| Garage |
Land
| Acreage | No |
| Land Amenities | Beach, Marina, Park, Schools, Public Transit |
| Sewer | Sanitary Sewer |
| Size Depth | 41 Ft ,10 In |
| Size Frontage | 21 Ft |
| Size Irregular | 21 X 41.9 Ft |
| Size Total Text | 21 X 41.9 Ft |
| Surface Water | Lake/pond |
| Zoning Description | Rm2 |
Rooms
| Level | Type | Length | Width | Dimensions |
|---|---|---|---|---|
| Second Level | Living Room | 3.92 m | 3.82 m | 3.92 m x 3.82 m |
| Second Level | Dining Room | 5.01 m | 2.31 m | 5.01 m x 2.31 m |
| Second Level | Kitchen | 2.93 m | 2.44 m | 2.93 m x 2.44 m |
| Third Level | Primary Bedroom | 4.34 m | 3.04 m | 4.34 m x 3.04 m |
| Third Level | Bedroom | 3.27 m | 2.95 m | 3.27 m x 2.95 m |
| Main Level | Foyer | 3.05 m | 1.84 m | 3.05 m x 1.84 m |
| Main Level | Utility Room | 1.23 m | 1.26 m | 1.23 m x 1.26 m |
Contact Us
Contact us for more information
Neil O'donnell
Broker
(289) 682-9152
326 Lakeshore Rd E #a
Oakville, Ontario L6J 1J6
(905) 845-4267
(905) 845-2052





























