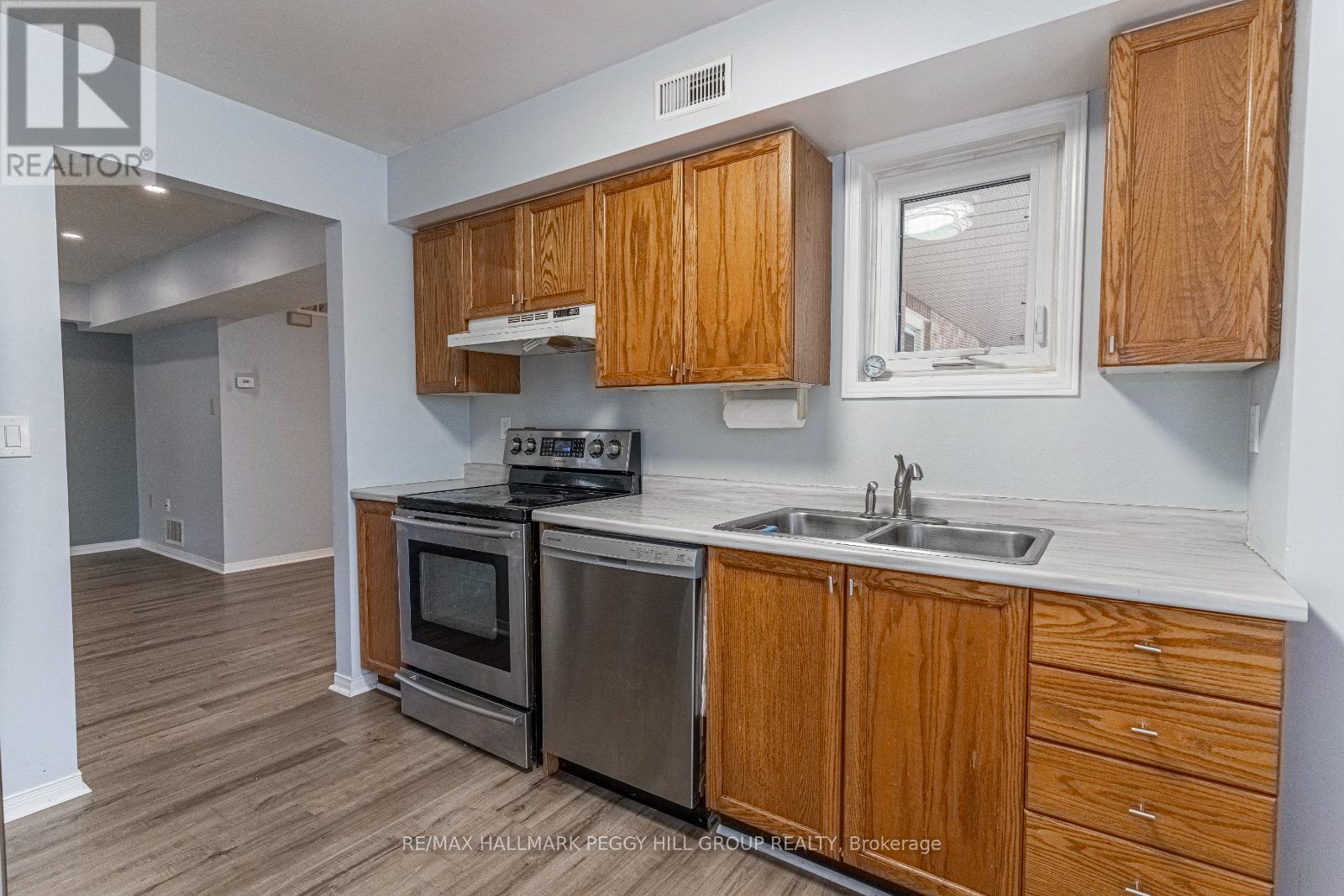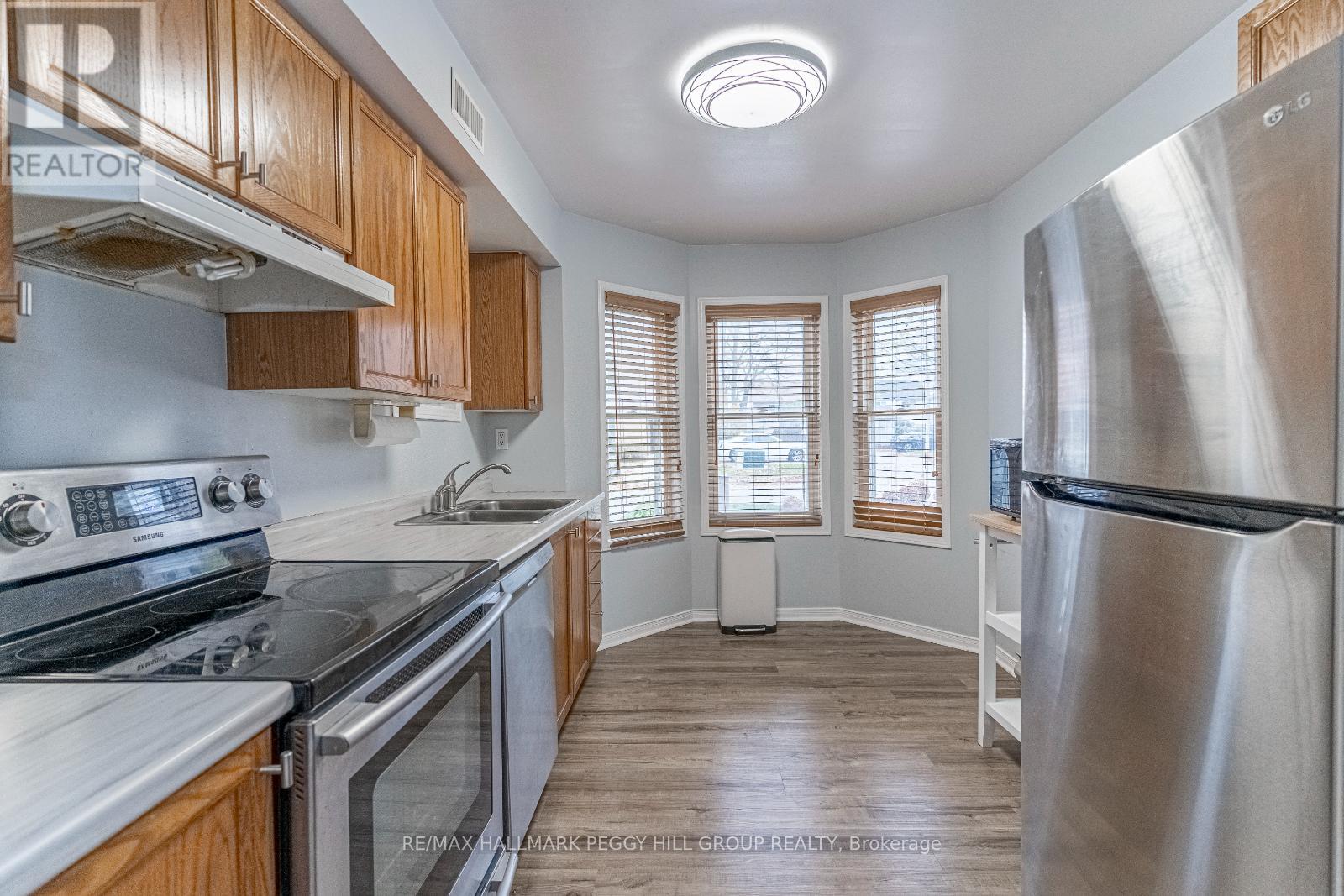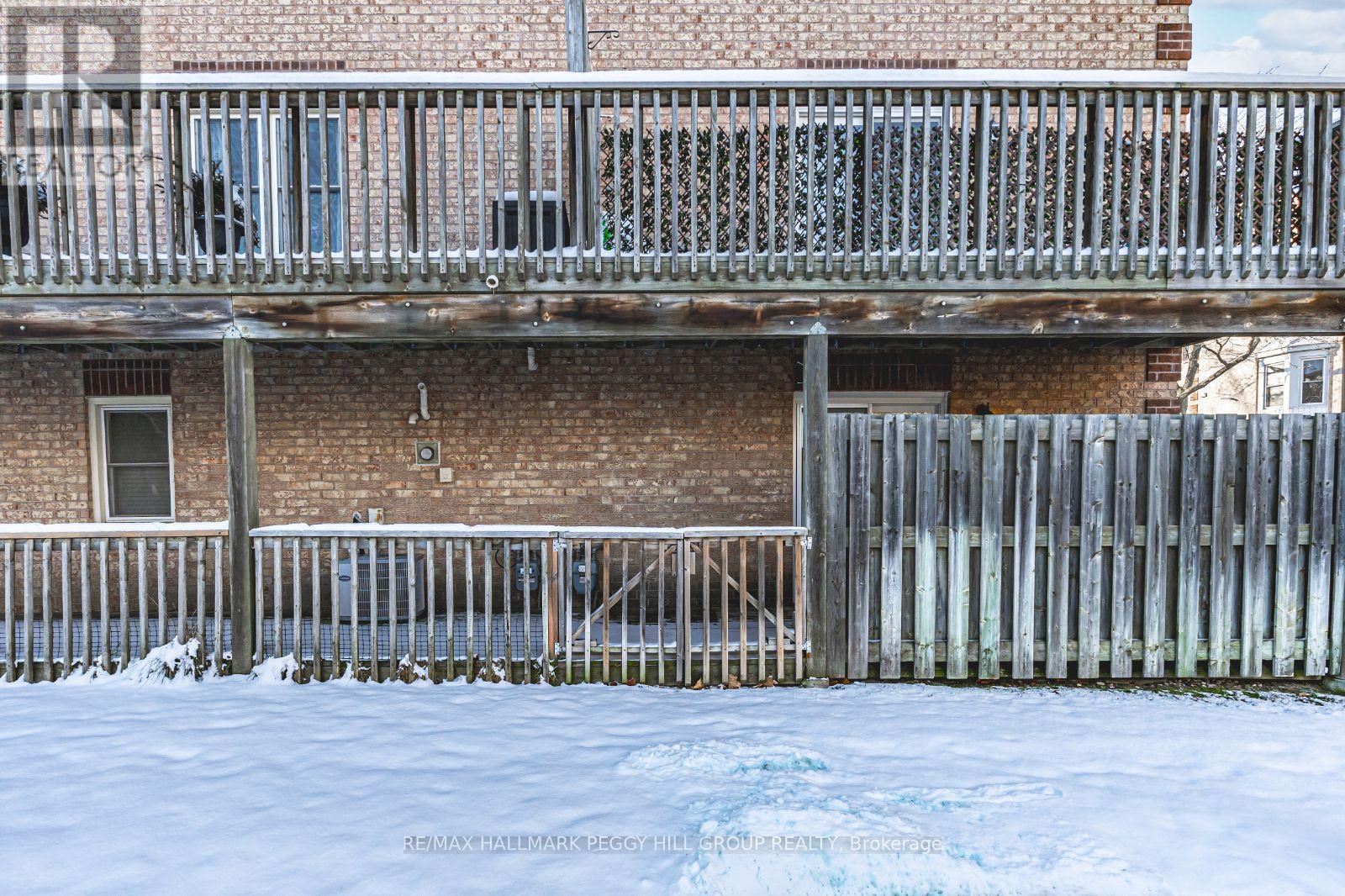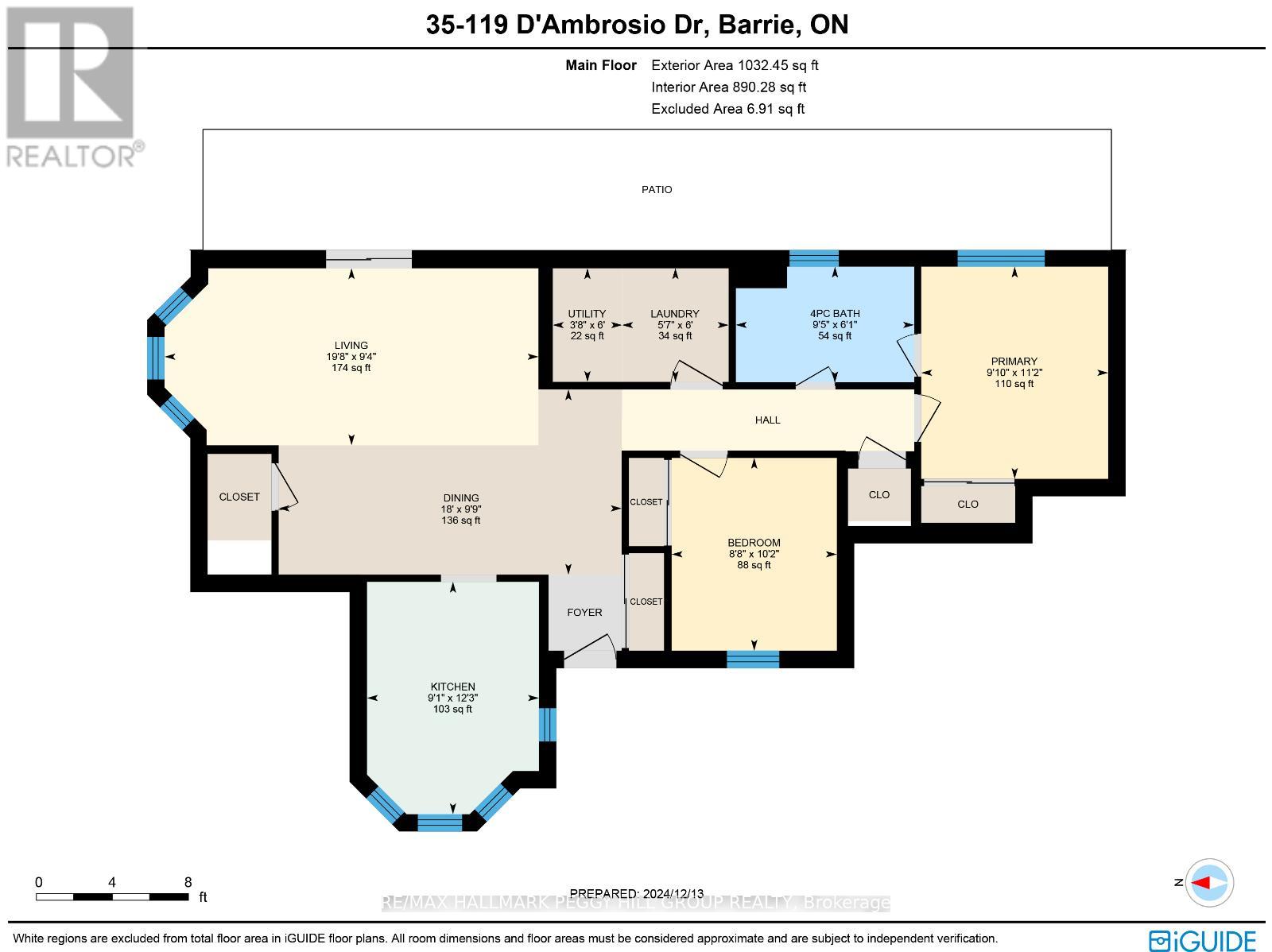35 - 119 D'ambrosio Drive Barrie, Ontario L4N 7R7
$474,000Maintenance, Insurance, Parking
$378 Monthly
Maintenance, Insurance, Parking
$378 MonthlyCHARMING END UNIT CONDO IN BARRIE'S SOUTHEAST END! Looking for a low-maintenance lifestyle in a prime location? Welcome 119 D'Ambrosio Drive #35, a beautifully refreshed main floor condo unit, ideally situated in Barries South East end! Just minutes from restaurants, shops, waterfront, and the Barrie South GO Station, making this home as convenient as it is cozy. Step inside to discover an ideal layout boasting fresh paint and sleek, luxury vinyl plank flooring in all living areas including closets. The kitchen, bathed in natural light from a bay window, is a delightful space for creating your favourite meals, featuring stainless steel appliances, including an updated fridge, dishwasher, and microwave with a stand. The open-concept dining and living area flows seamlessly onto your private deck. The home features upgraded light fixtures throughout, including dimmable LED recessed lighting in the living room. You'll find two generously sized bedrooms, including a primary suite with semi-ensuite access to modernized bathroom complete with newer flooring, a stylish vanity, a newer toilet, and upgraded light fixtures. Storage is no issue here, with a large pantry, a double-entry closet, and a full in-suite laundry room equipped with cupboards. Adding to the appeal, the front door has just been replaced as part of a complex-wide update. Feel secure in this safe and welcoming community, where condo fees include building insurance, parking, waste removal, snow removal, roof maintenance, doors and windows giving you more time to focus on what matters. With a covered front porch, your parking spot right out front, and plenty of visitor parking, convenience is always at your doorstep. Approximate monthly utility costs: Gas $82, Electricity $76, Water $50, and Water Heater Rental $32. This is your opportunity to enjoy the easy, laid-back condo lifestyle in one of Barries best neighbourhoods, dont wait! (id:35492)
Property Details
| MLS® Number | S11917330 |
| Property Type | Single Family |
| Community Name | Painswick North |
| Amenities Near By | Beach, Marina, Public Transit |
| Community Features | Pet Restrictions, Community Centre |
| Features | Conservation/green Belt, Balcony, In Suite Laundry |
| Parking Space Total | 1 |
| Structure | Porch |
Building
| Bathroom Total | 1 |
| Bedrooms Above Ground | 2 |
| Bedrooms Total | 2 |
| Amenities | Visitor Parking |
| Appliances | Water Heater, Dishwasher, Dryer, Microwave, Refrigerator, Stove, Washer |
| Cooling Type | Central Air Conditioning |
| Exterior Finish | Brick |
| Foundation Type | Poured Concrete |
| Heating Fuel | Natural Gas |
| Heating Type | Forced Air |
| Size Interior | 1,000 - 1,199 Ft2 |
| Type | Row / Townhouse |
Land
| Acreage | No |
| Land Amenities | Beach, Marina, Public Transit |
| Zoning Description | Rm2 |
Rooms
| Level | Type | Length | Width | Dimensions |
|---|---|---|---|---|
| Main Level | Kitchen | 3.71 m | 2.72 m | 3.71 m x 2.72 m |
| Main Level | Living Room | 7.27 m | 4.9 m | 7.27 m x 4.9 m |
| Main Level | Laundry Room | 2.82 m | 1.88 m | 2.82 m x 1.88 m |
| Main Level | Primary Bedroom | 3.35 m | 2.97 m | 3.35 m x 2.97 m |
| Main Level | Bedroom 2 | 3.1 m | 2.64 m | 3.1 m x 2.64 m |
Contact Us
Contact us for more information

Peggy Hill
Broker
peggyhill.com/
374 Huronia Road #101, 106415 & 106419
Barrie, Ontario L4N 8Y9
(705) 739-4455
(866) 919-5276
www.peggyhill.com/

Todd Piirto
Salesperson
374 Huronia Road #101, 106415 & 106419
Barrie, Ontario L4N 8Y9
(705) 739-4455
(866) 919-5276
www.peggyhill.com/

















