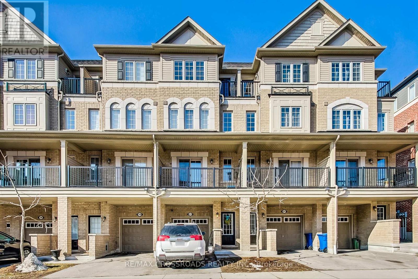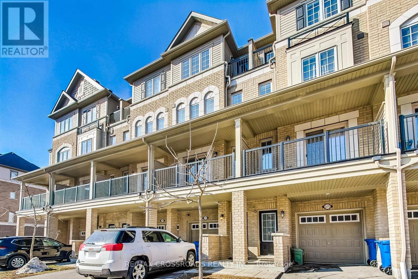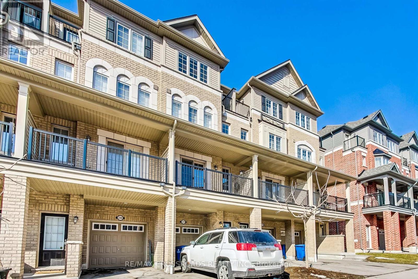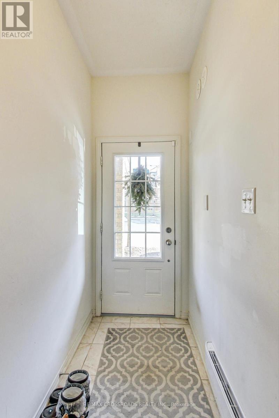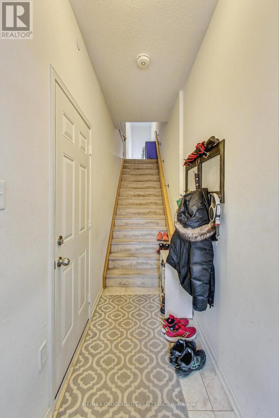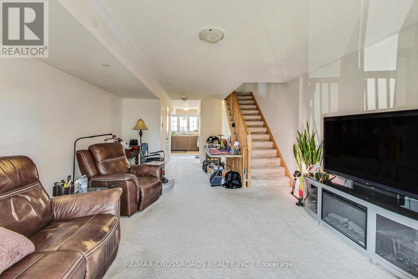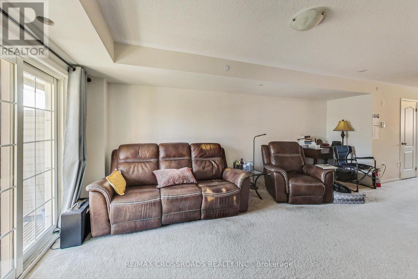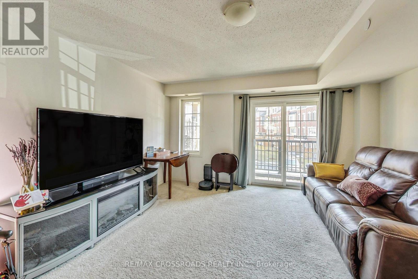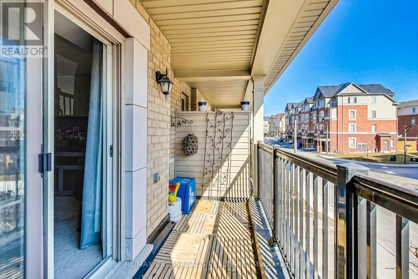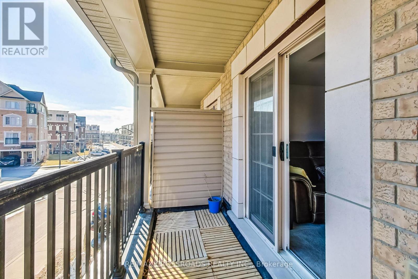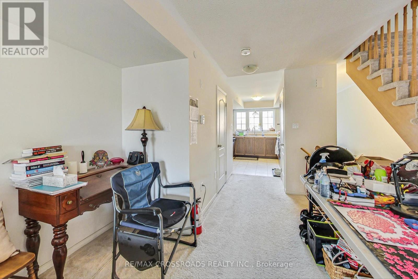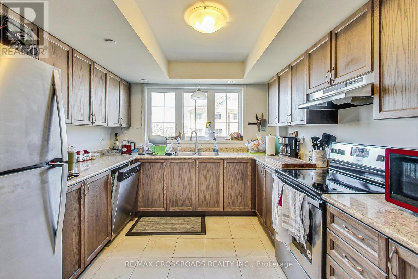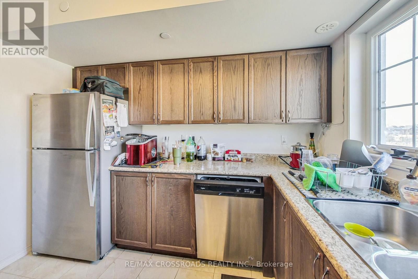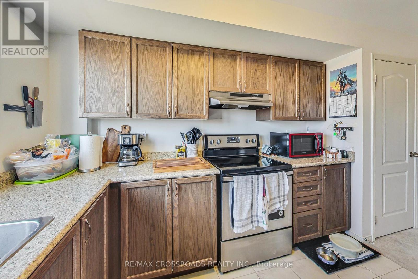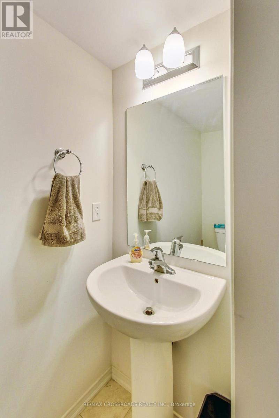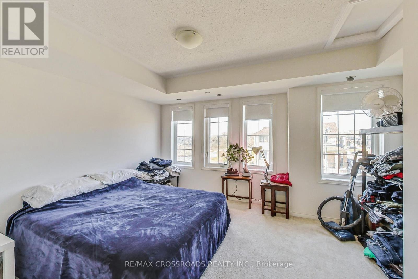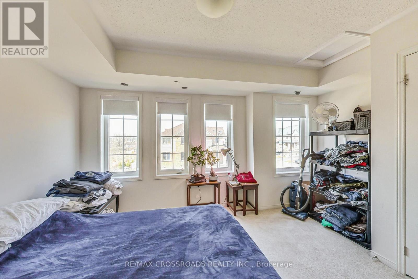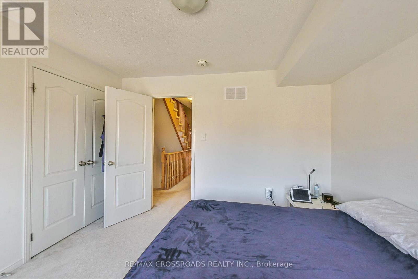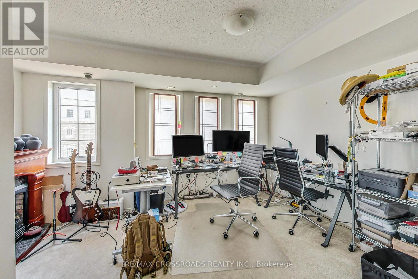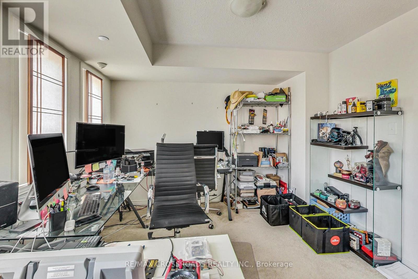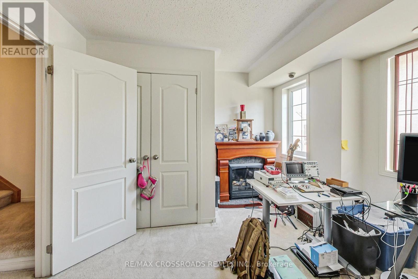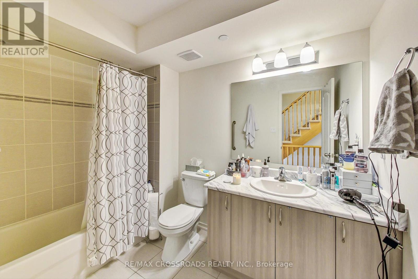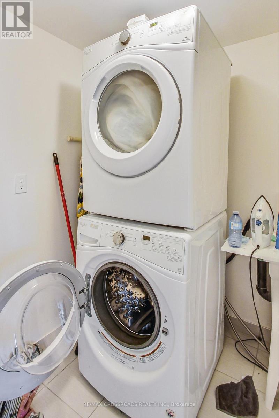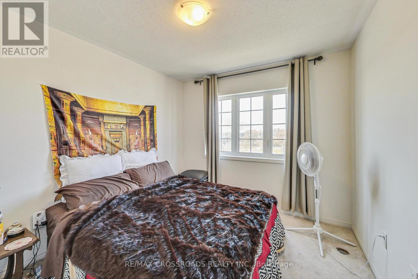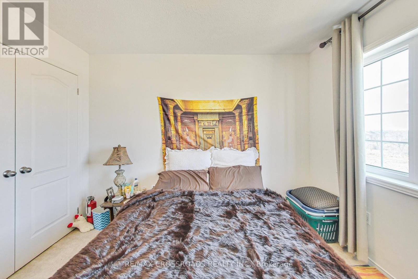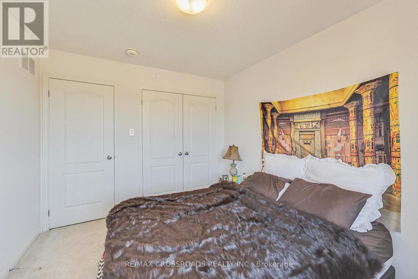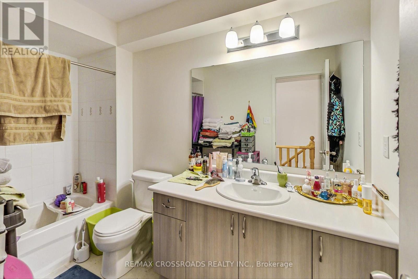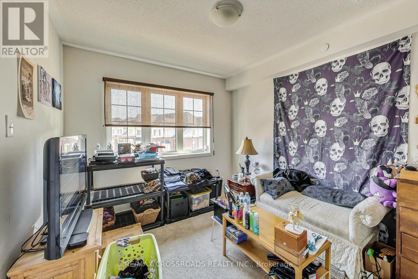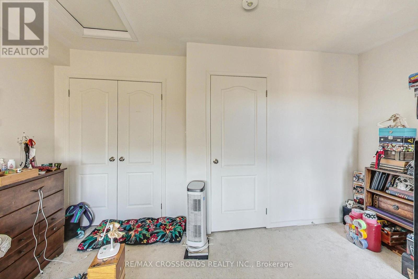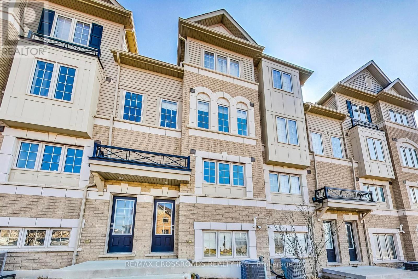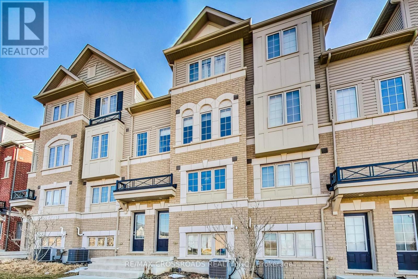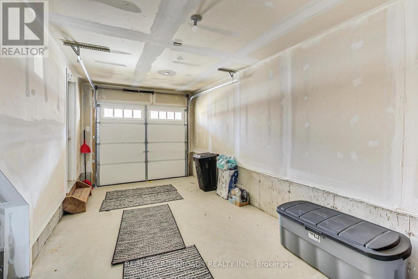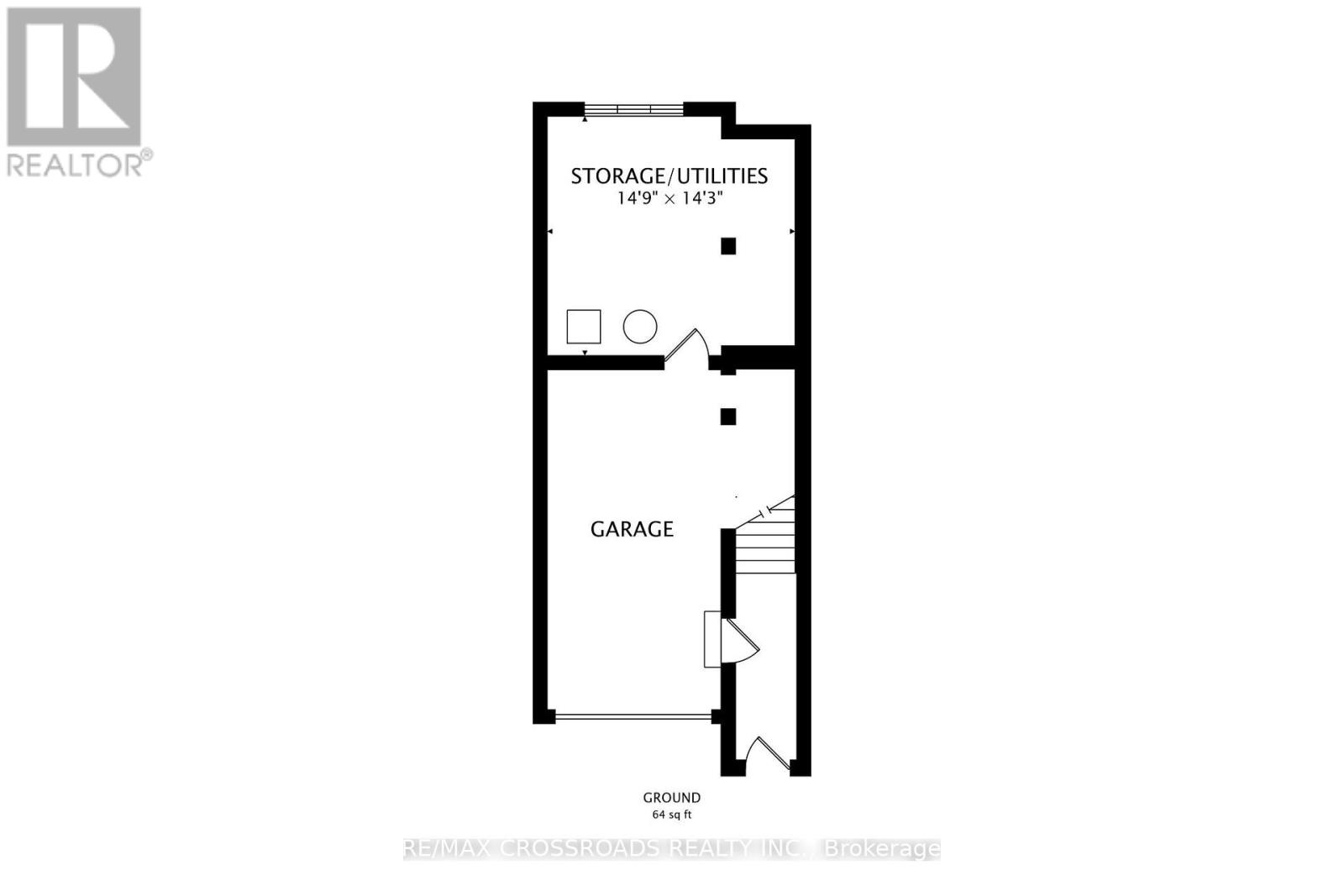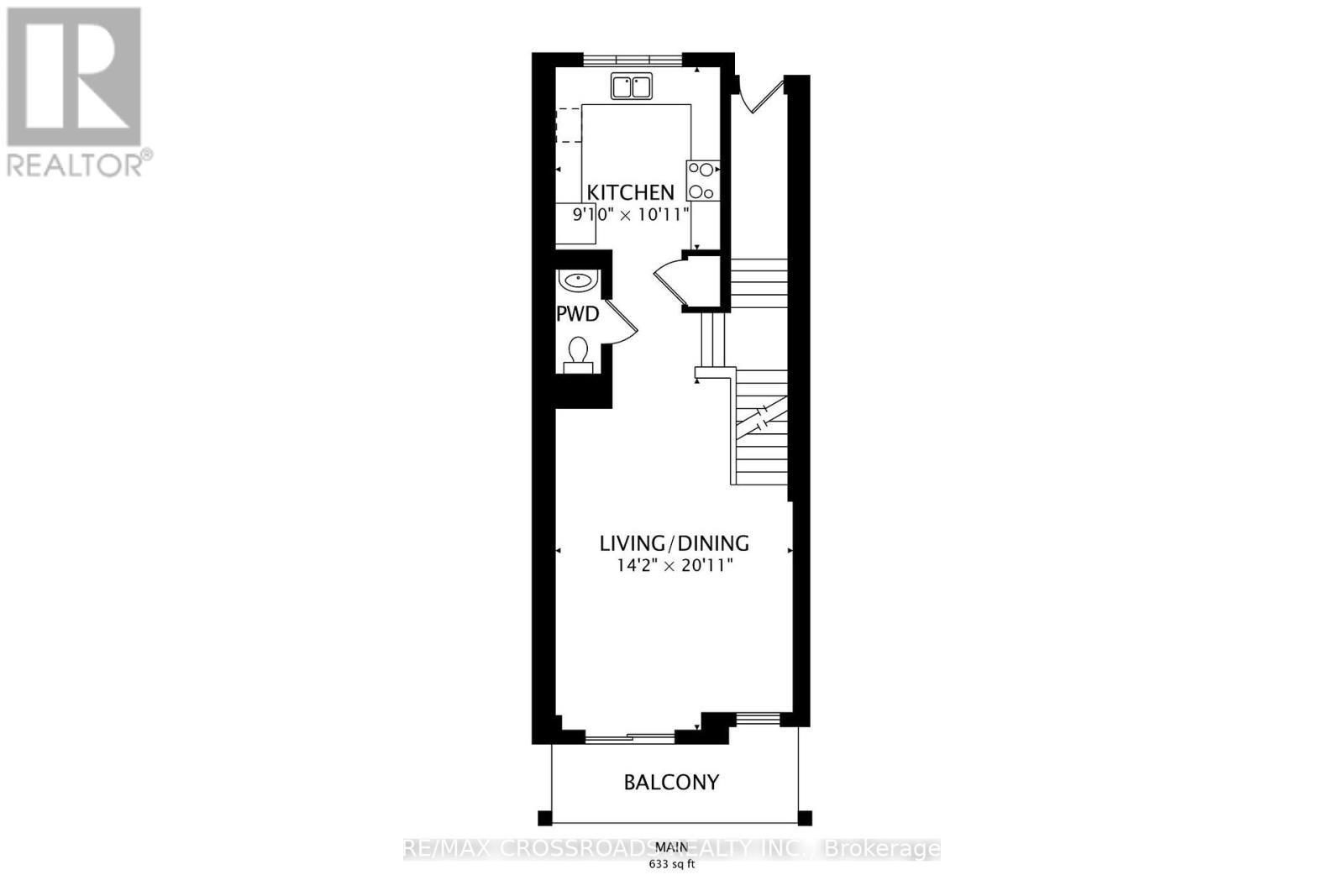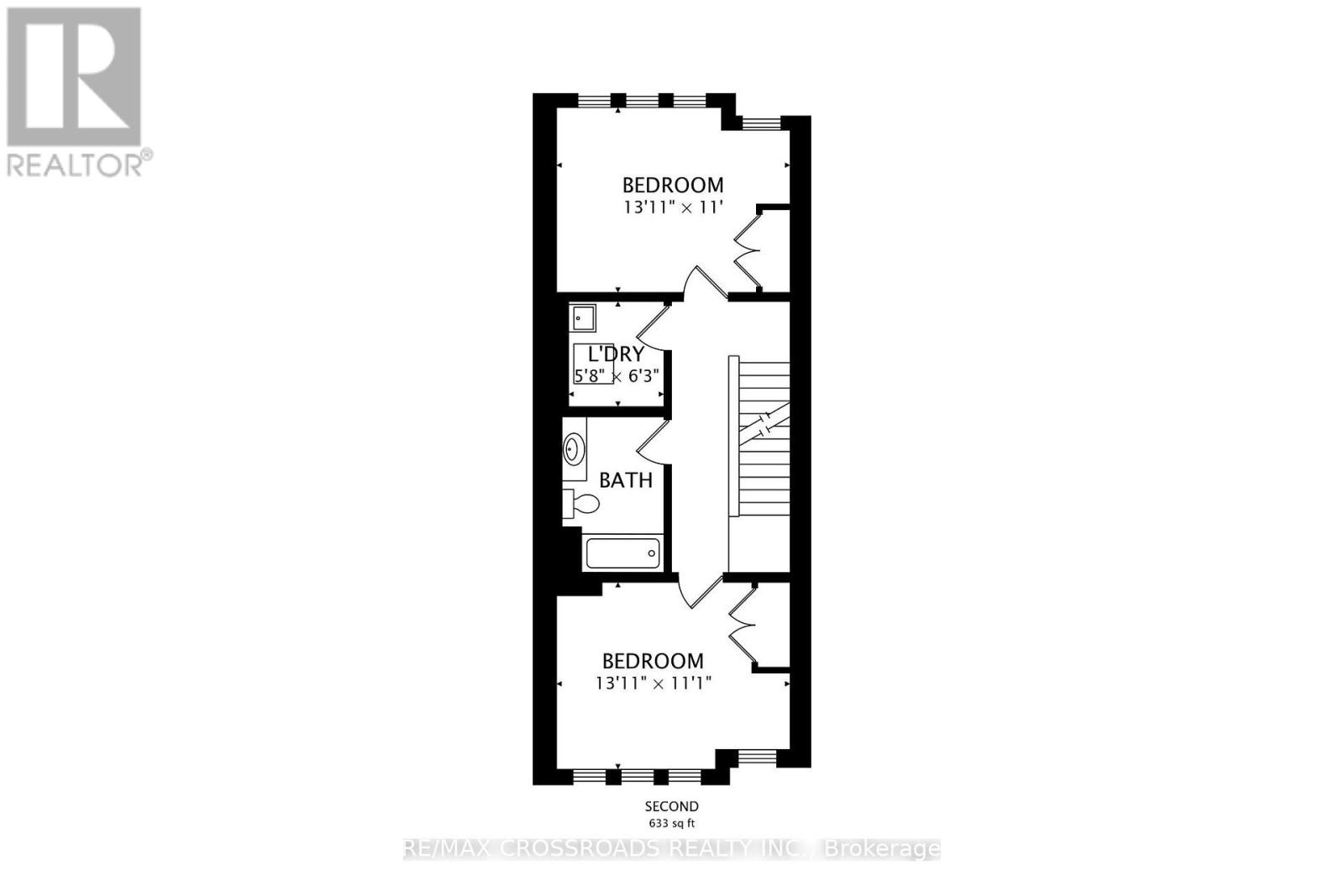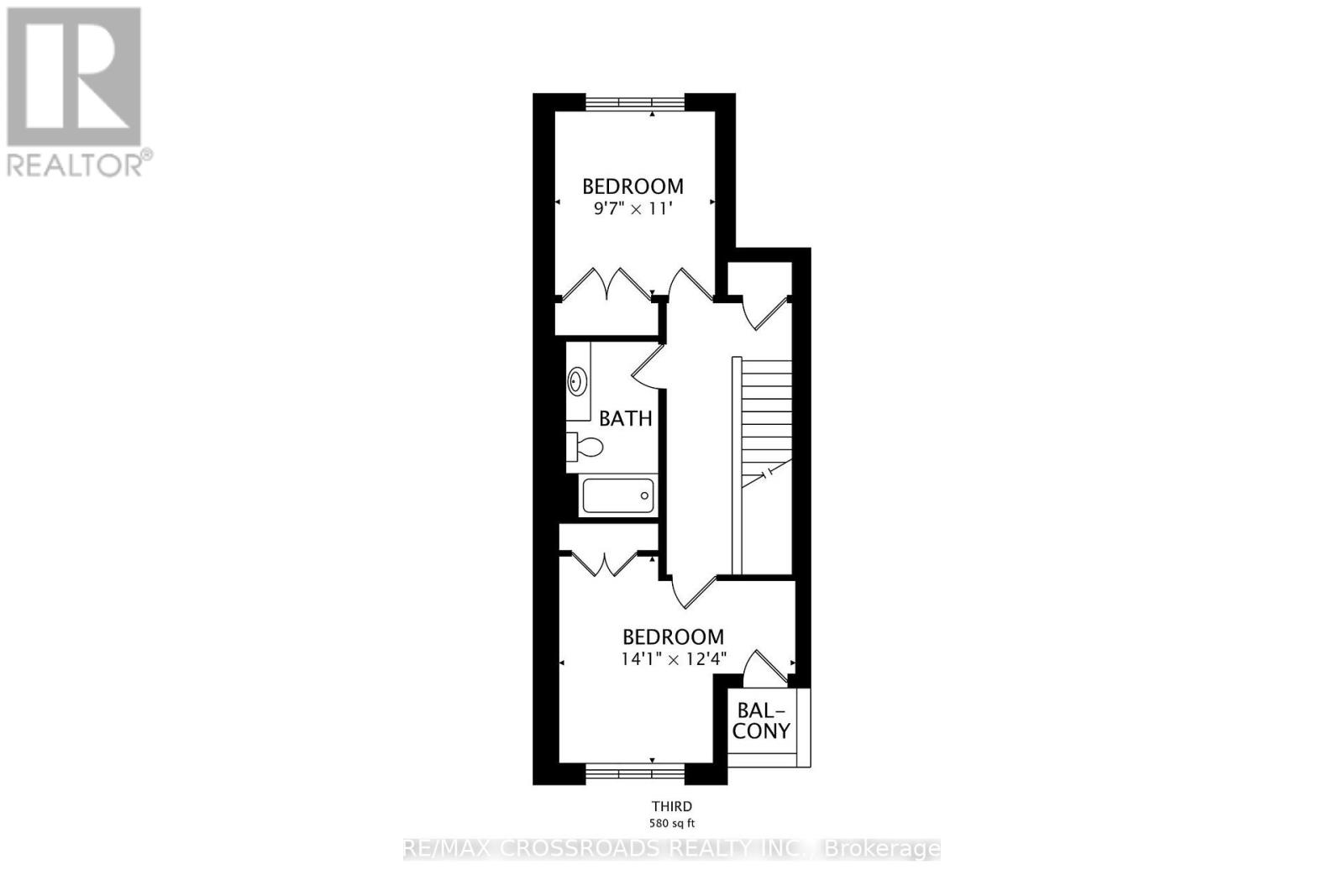347 - 2370 Chevron Prince Path Oshawa, Ontario L1L 0K9
$699,000Maintenance,
$381.98 Monthly
Maintenance,
$381.98 Monthly**Priced To Sell!** This THOMPSON model townhouse is shy of 1900 sq ft. The spacious open concept 5 year new Townhome located in the highly desirable Windfields community is conveniently located, just minutes from Durham College, Ontario Tech, Costco, Groceries, Hwy 407, and steps to public transit! This home have a very functional layout offering 4 large bedrooms, 2 full washrooms, a powder room, and a large storage room on the ground floor. This location offers plenty of room to grow a family or perfectly located as an investment property. Easily attract tenants for great rental rates! Tenant Willing To Stay Or Vacate. Don't sleep on this thriving area as it develops more and more! Get in while it's still affordable. **** EXTRAS **** Property Sold As-Is. Easy Access to Hwy 412 & 407 making for an easy commute. Tons of rental demand from students at Durham College/Ontario Tech (id:35492)
Property Details
| MLS® Number | E8100954 |
| Property Type | Single Family |
| Community Name | Windfields |
| Amenities Near By | Schools, Public Transit |
| Community Features | Pet Restrictions |
| Equipment Type | Water Heater |
| Features | Conservation/green Belt, Balcony |
| Parking Space Total | 2 |
| Rental Equipment Type | Water Heater |
Building
| Bathroom Total | 3 |
| Bedrooms Above Ground | 4 |
| Bedrooms Total | 4 |
| Amenities | Visitor Parking, Separate Electricity Meters |
| Appliances | Dishwasher, Dryer, Range, Refrigerator, Stove, Washer, Window Coverings |
| Cooling Type | Central Air Conditioning |
| Exterior Finish | Aluminum Siding, Brick |
| Fire Protection | Smoke Detectors |
| Heating Fuel | Natural Gas |
| Heating Type | Forced Air |
| Stories Total | 3 |
| Type | Row / Townhouse |
Parking
| Attached Garage |
Land
| Acreage | No |
| Land Amenities | Schools, Public Transit |
Rooms
| Level | Type | Length | Width | Dimensions |
|---|---|---|---|---|
| Second Level | Bedroom | 4.2 m | 3.4 m | 4.2 m x 3.4 m |
| Second Level | Bedroom 2 | 4.2 m | 3.4 m | 4.2 m x 3.4 m |
| Second Level | Bathroom | Measurements not available | ||
| Third Level | Bedroom 3 | 2.9 m | 3.3 m | 2.9 m x 3.3 m |
| Third Level | Bedroom 4 | 4.3 m | 3.8 m | 4.3 m x 3.8 m |
| Third Level | Bathroom | Measurements not available | ||
| Main Level | Kitchen | 3 m | 3.3 m | 3 m x 3.3 m |
| Main Level | Living Room | 4.3 m | 6.4 m | 4.3 m x 6.4 m |
| Main Level | Dining Room | 4.3 m | 6.4 m | 4.3 m x 6.4 m |
https://www.realtor.ca/real-estate/26564298/347-2370-chevron-prince-path-oshawa-windfields
Interested?
Contact us for more information

Winston Lai Wah Mak
Salesperson
(416) 887-6555
www.winwithwin.ca
https://www.facebook.com/winwithwin.ca
https://www.linkedin.com/in/winston-mak-779a9514/

208 - 8901 Woodbine Ave
Markham, Ontario L3R 9Y4
(905) 305-0505
(905) 305-0506
www.remaxcrossroads.ca/

