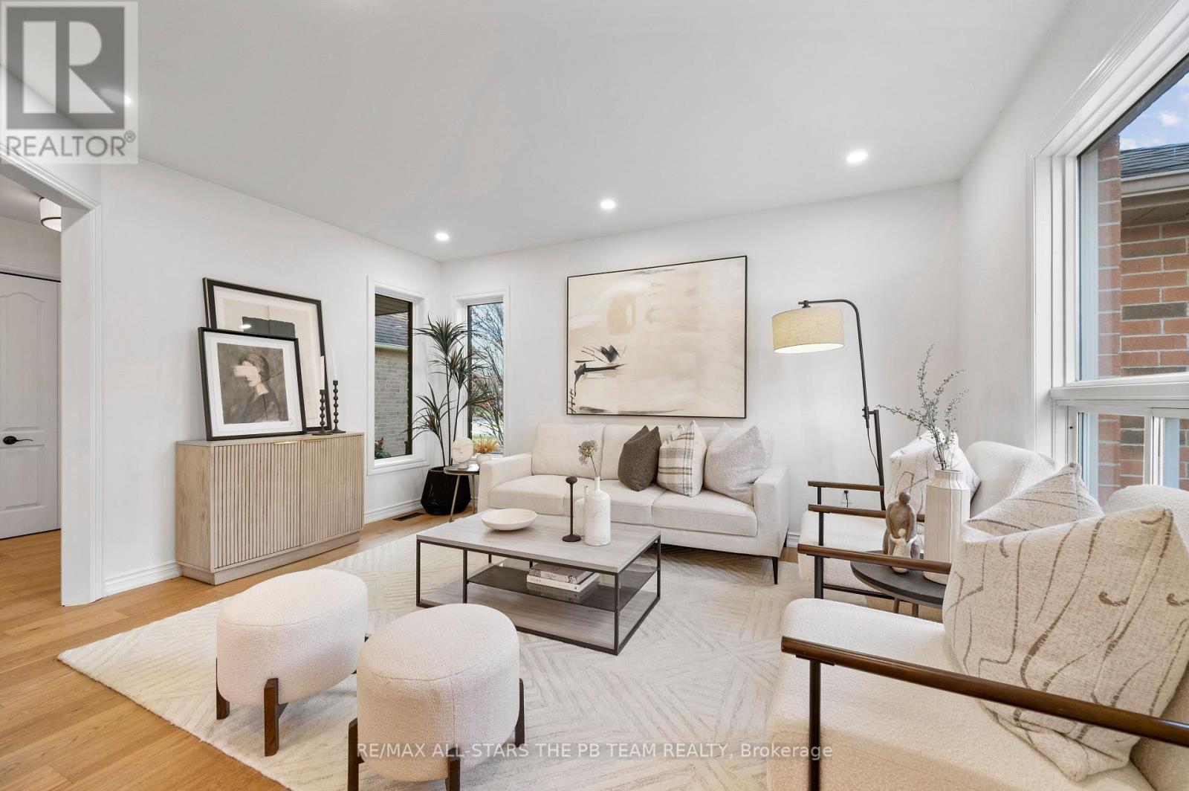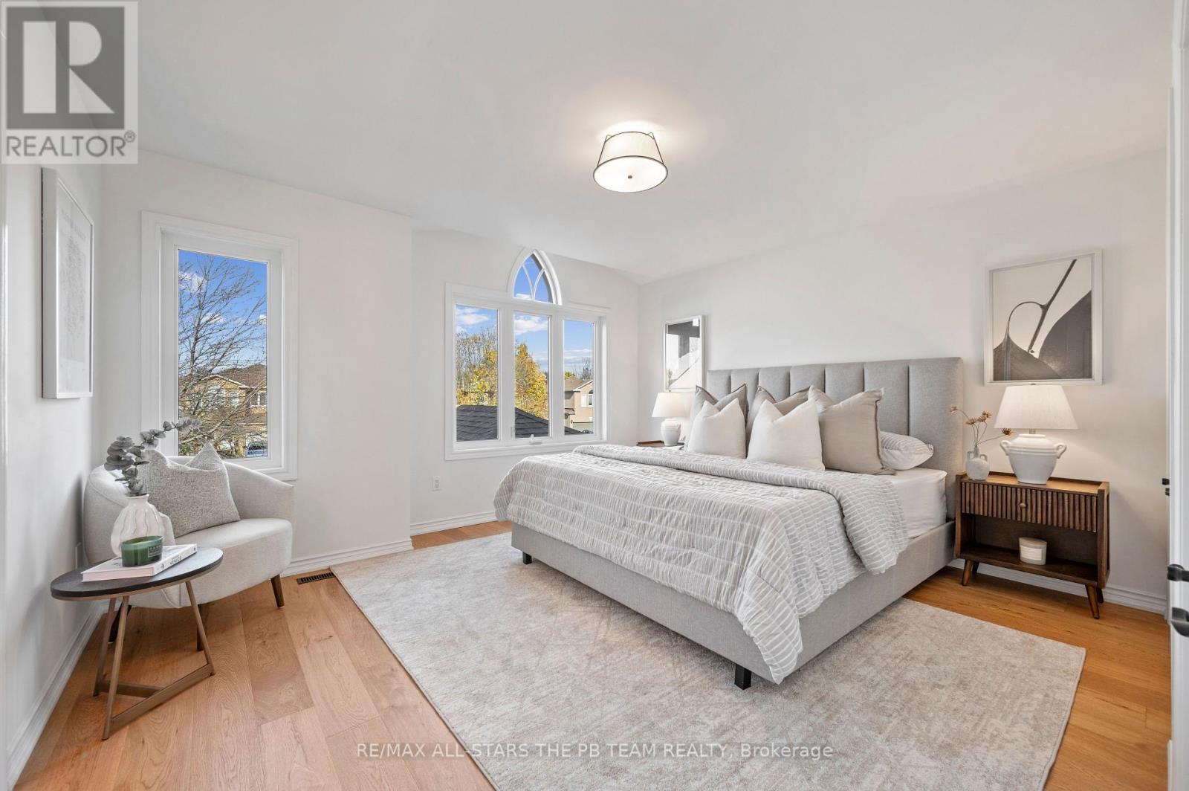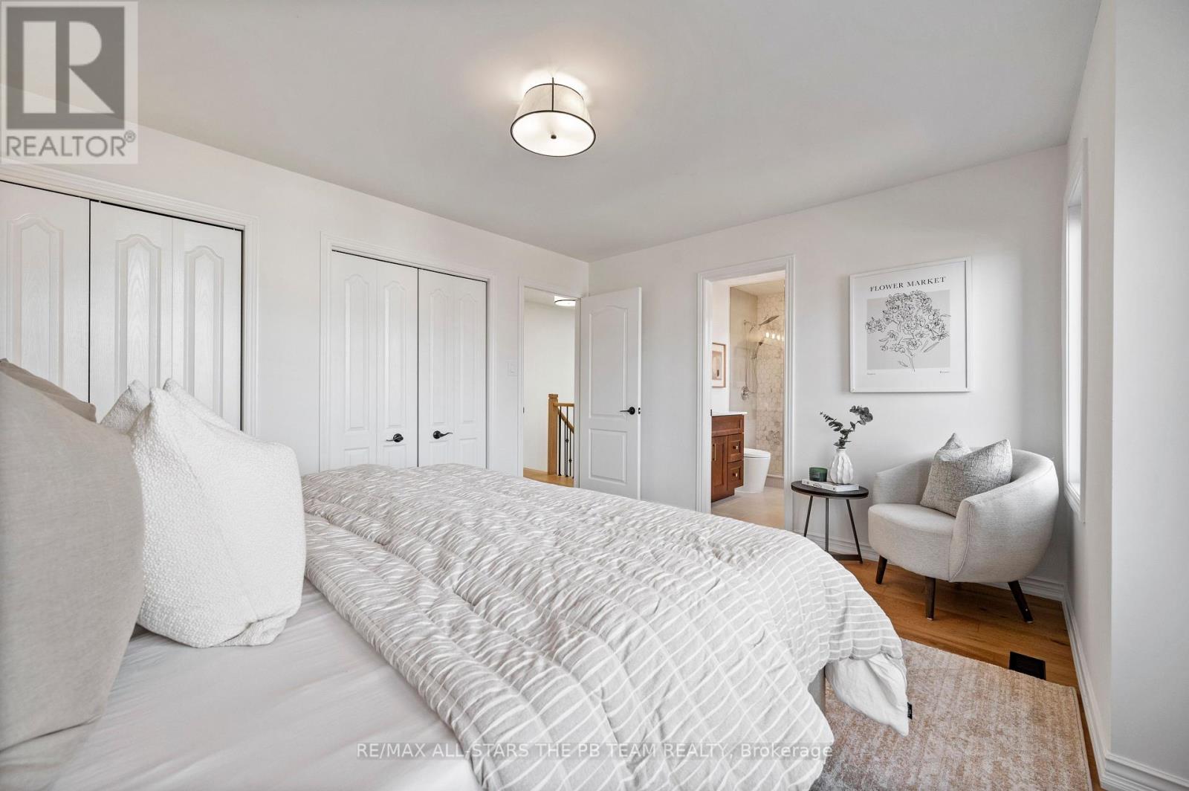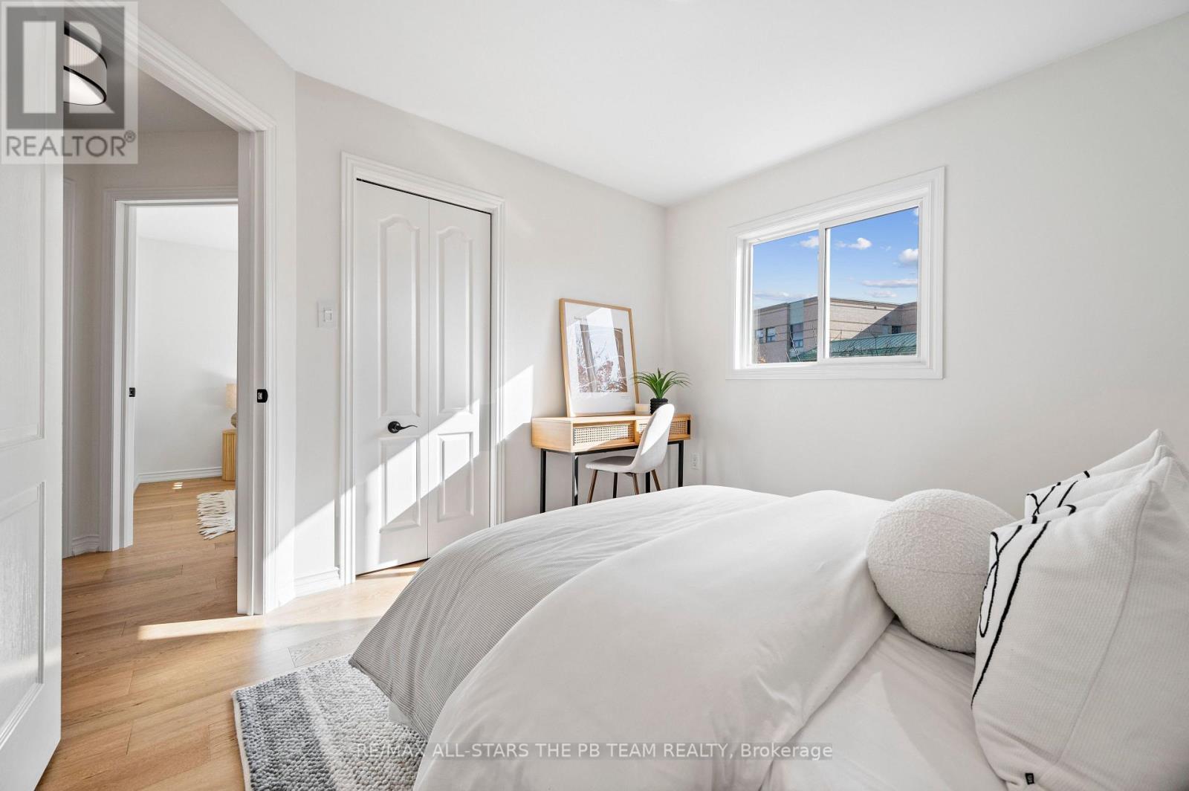346 Pickering Crescent Newmarket (Gorham-College Manor), Ontario L3Y 8G7
$1,345,000
Welcome home to a chic, and tastefully newly updated 4+1 bedroom, 4 bathroom home complete with an inground pool, on a quiet and family friendly crescent in the heart of Newmarket's coveted College Manor Community! This move-in-ready, open concept beauty is a perfect haven for any family to enjoy both everyday living and guest entertaining. The stylish and spacious interior is designed for both comfort and style featuring airy principal rooms including a sunny kitchen overlooking a cozy sunken family room with a walk-out to the backyard & pool. Roomy and defined living and dining spaces complete the ultra-functional main-floor plan. Make your way up the newly updated modern staircase to be greeted by a floor of natural light through the lovely upper-level skylight. Upstairs, you will find 4 spacious bedrooms and 2 full newly renovated bathrooms including a primary suite with ample closet space & a spa-like ensuite complete with a glass shower. The recreational style lower level features an open concept layout as well as an additional bedroom and full bathroom. The home also boasts a private backyard sanctuary, featuring an in-ground pool, providing an idyllic setting for relaxation and outdoor entertaining. Perfectly suited for growing families, the property is ideally located steps to all amenities, top-rated schools (Bogart Public School and Newmarket High School), retail, restaurants, community centers (including Magna), parks, easy-access to transit, and moments to Hwy 404! Enjoy timeless sophistication and thoughtful functionality and make 346 Pickering Crescent home <3 **** EXTRAS **** *SEE FULL MEDIA* Newly renovated main and upper levels including all new flooring, new staircase, new bathrooms, pot lights, light fixtures, newly painted, new front interlock walkway++ Includes all kitchen & laundry appliances, ELFs, CAC. (id:35492)
Open House
This property has open houses!
2:00 pm
Ends at:4:00 pm
2:00 pm
Ends at:4:00 pm
Property Details
| MLS® Number | N10418321 |
| Property Type | Single Family |
| Community Name | Gorham-College Manor |
| Amenities Near By | Park, Public Transit, Schools |
| Community Features | Community Centre |
| Parking Space Total | 6 |
| Pool Type | Inground Pool |
Building
| Bathroom Total | 4 |
| Bedrooms Above Ground | 4 |
| Bedrooms Below Ground | 1 |
| Bedrooms Total | 5 |
| Appliances | Dishwasher, Dryer, Hood Fan, Refrigerator, Stove, Washer |
| Basement Development | Finished |
| Basement Type | N/a (finished) |
| Construction Style Attachment | Detached |
| Cooling Type | Central Air Conditioning |
| Exterior Finish | Brick |
| Flooring Type | Hardwood |
| Foundation Type | Block |
| Half Bath Total | 1 |
| Heating Fuel | Natural Gas |
| Heating Type | Forced Air |
| Stories Total | 2 |
| Type | House |
| Utility Water | Municipal Water |
Parking
| Attached Garage |
Land
| Acreage | No |
| Fence Type | Fenced Yard |
| Land Amenities | Park, Public Transit, Schools |
| Sewer | Sanitary Sewer |
| Size Depth | 114 Ft ,11 In |
| Size Frontage | 39 Ft ,4 In |
| Size Irregular | 39.37 X 114.95 Ft |
| Size Total Text | 39.37 X 114.95 Ft |
| Zoning Description | Residential |
Rooms
| Level | Type | Length | Width | Dimensions |
|---|---|---|---|---|
| Second Level | Primary Bedroom | 4 m | 3.96 m | 4 m x 3.96 m |
| Second Level | Bedroom 2 | 2.78 m | 2.5 m | 2.78 m x 2.5 m |
| Second Level | Bedroom 3 | 3.08 m | 2.47 m | 3.08 m x 2.47 m |
| Second Level | Bedroom 4 | 3.08 m | 2.47 m | 3.08 m x 2.47 m |
| Lower Level | Recreational, Games Room | 5.52 m | 3.58 m | 5.52 m x 3.58 m |
| Lower Level | Bedroom | 3.98 m | 3.26 m | 3.98 m x 3.26 m |
| Main Level | Living Room | 3.99 m | 3.26 m | 3.99 m x 3.26 m |
| Main Level | Dining Room | 3.54 m | 3.08 m | 3.54 m x 3.08 m |
| Main Level | Kitchen | 4.3 m | 3.75 m | 4.3 m x 3.75 m |
| Main Level | Family Room | 3.95 m | 3.51 m | 3.95 m x 3.51 m |
Interested?
Contact us for more information

Elisa Chang
Salesperson

5071 Highway 7 East #5
Markham, Ontario L3R 1N3
(905) 887-9000
(416) 735-3772
www.thepbteam.com

Kenny Brienza
Broker
www.ThePBTeam.com

5071 Highway 7 East #5
Markham, Ontario L3R 1N3
(905) 887-9000
(416) 735-3772
www.thepbteam.com











































