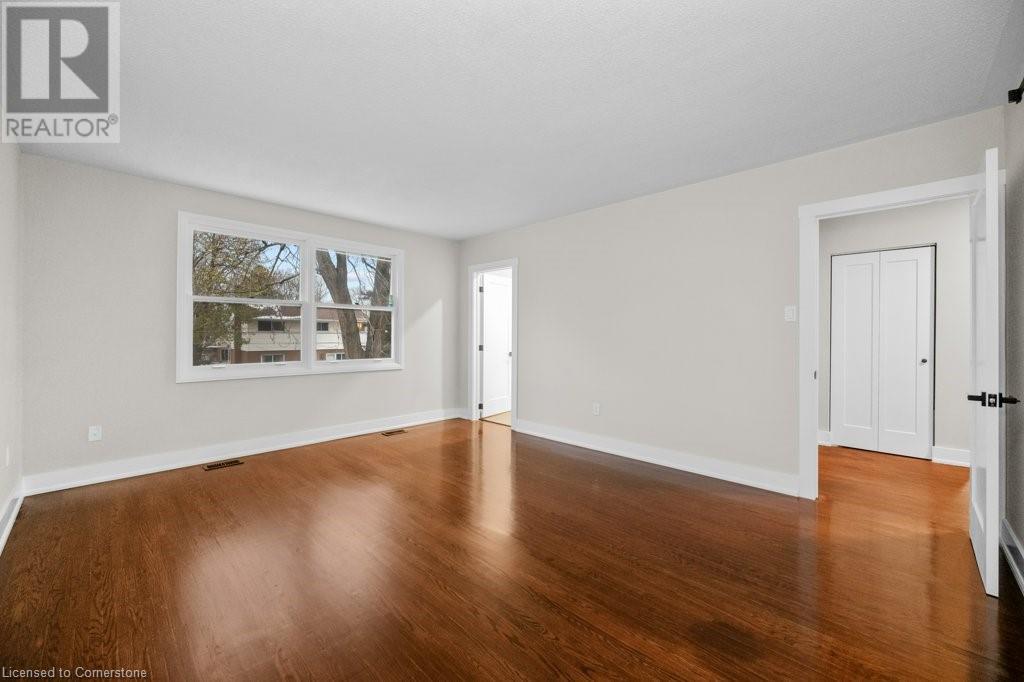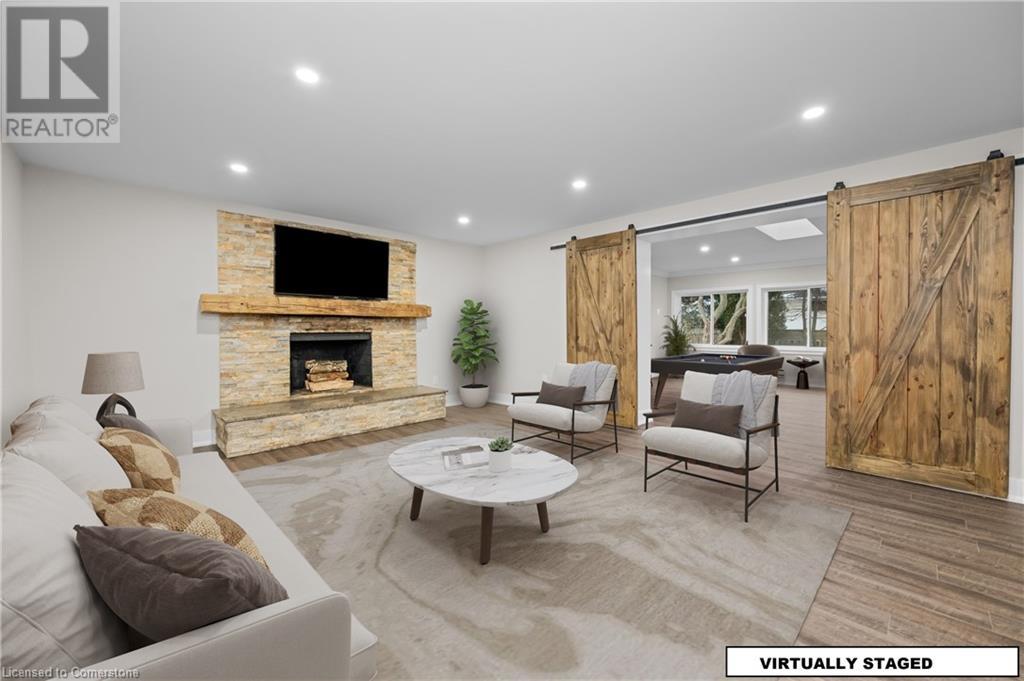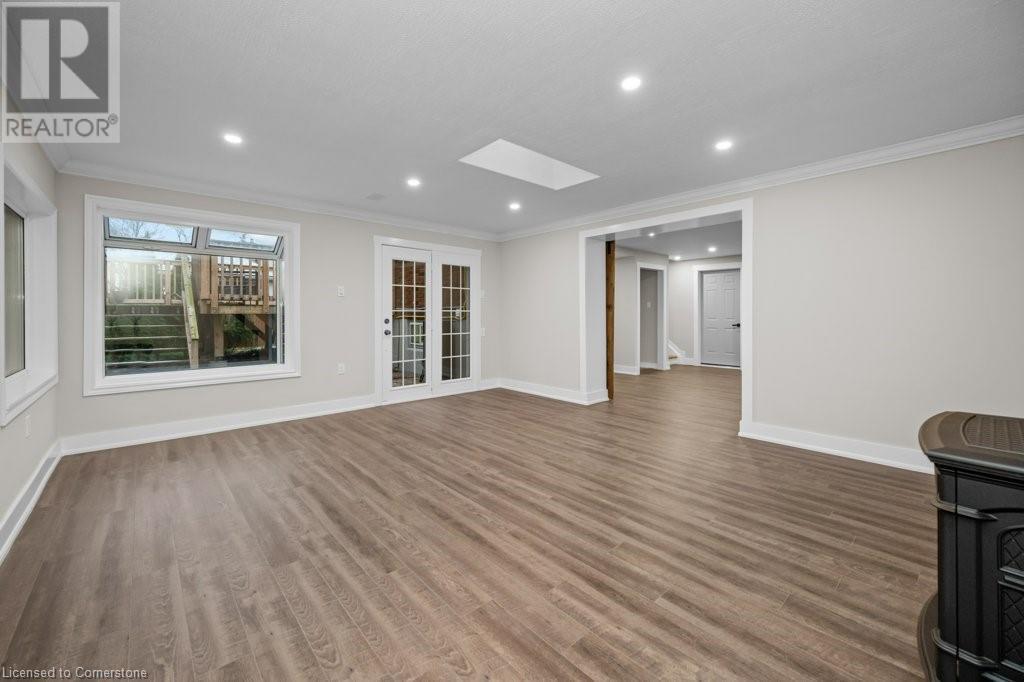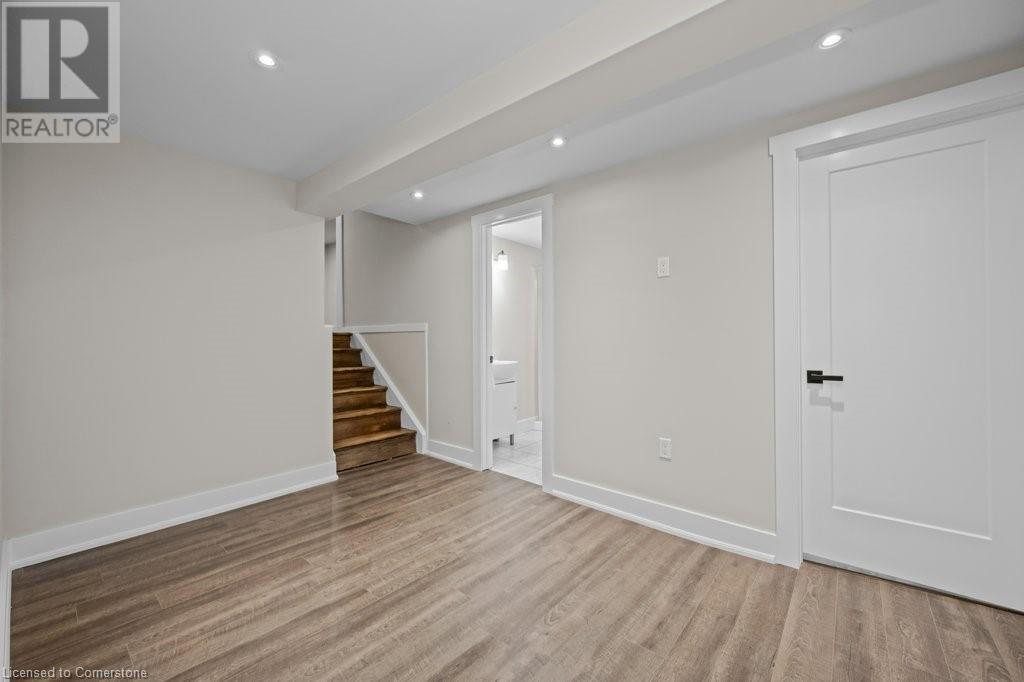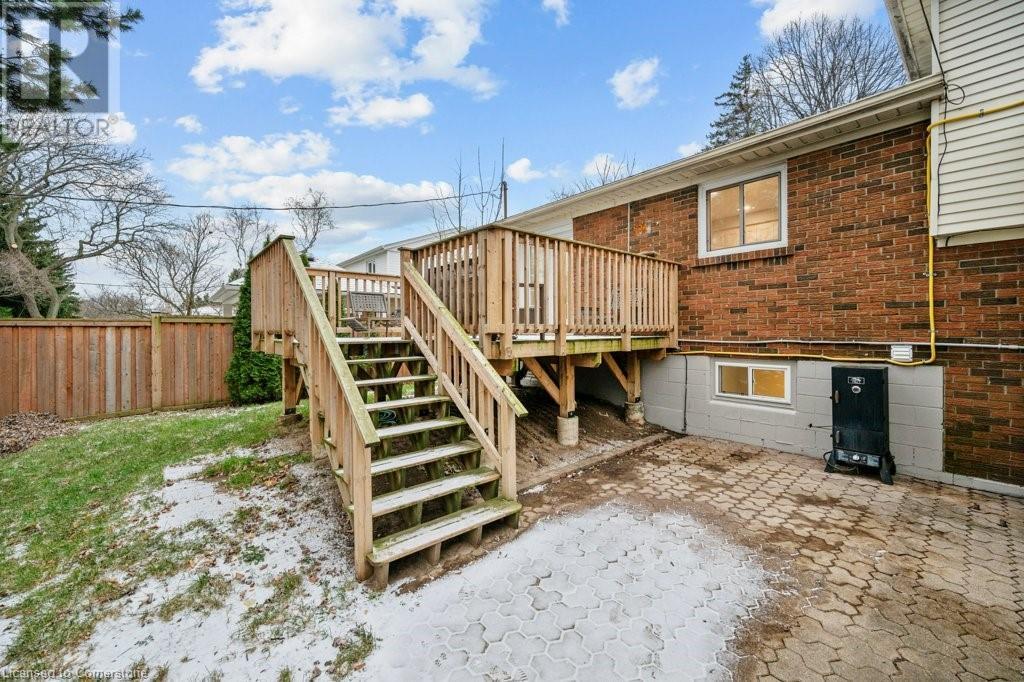345 Rankin Drive Burlington, Ontario L7N 2B2
$1,499,000
Large updated family home on a private mature pool sized lot. Located on a quiet crescent in the Roseland neighbourhood steps to Tuck and Nelson schools / Tuck Park / lake / shopping and transit. Three bedrooms + plus One in lower level. Three full baths. Extra large primary bedroom with spacious walk in closet and new 3 piece ensuite. Welcoming living room with pot lights and a new gas fireplace. Separate dining room with walk out to deck and gardens. Above grade family room with wood burning fireplace with huge addition which would be perfect for pool table/games room also with a gas stove and walk out. The basement has two spacious rooms which can be used for offices/dens or storage. There is a 3 piece bath as well. Rankin is a premium street in this sought after Roseland pocket. Double garage with new inside entry door and side entrance door. Professionally painted top to bottom (Benjamin Moore Edgecomb Grey) including all new inside doors/hardware/baseboard and refinished hardwood floors main and bedroom level. (id:35492)
Property Details
| MLS® Number | 40683684 |
| Property Type | Single Family |
| Amenities Near By | Park, Place Of Worship, Public Transit, Schools |
| Community Features | Quiet Area, School Bus |
| Parking Space Total | 4 |
Building
| Bathroom Total | 3 |
| Bedrooms Above Ground | 3 |
| Bedrooms Below Ground | 1 |
| Bedrooms Total | 4 |
| Appliances | Dishwasher, Refrigerator, Water Meter, Gas Stove(s), Hood Fan |
| Basement Development | Finished |
| Basement Type | Full (finished) |
| Construction Style Attachment | Detached |
| Cooling Type | Central Air Conditioning |
| Exterior Finish | Aluminum Siding, Brick |
| Foundation Type | Block |
| Heating Fuel | Natural Gas |
| Heating Type | Forced Air |
| Size Interior | 2966 Sqft |
| Type | House |
| Utility Water | Municipal Water |
Parking
| Attached Garage |
Land
| Access Type | Road Access |
| Acreage | No |
| Land Amenities | Park, Place Of Worship, Public Transit, Schools |
| Sewer | Municipal Sewage System |
| Size Depth | 115 Ft |
| Size Frontage | 63 Ft |
| Size Total Text | Under 1/2 Acre |
| Zoning Description | R2.4 |
Rooms
| Level | Type | Length | Width | Dimensions |
|---|---|---|---|---|
| Second Level | 4pc Bathroom | 10'1'' x 5'0'' | ||
| Second Level | Bedroom | 10'4'' x 11'11'' | ||
| Second Level | Bedroom | 13'0'' x 15'7'' | ||
| Second Level | Full Bathroom | 10'1'' x 6'9'' | ||
| Second Level | Primary Bedroom | 13'0'' x 16'1'' | ||
| Lower Level | Utility Room | 6'0'' x 8'8'' | ||
| Lower Level | Laundry Room | 7'3'' x 7'7'' | ||
| Lower Level | Office | 11'6'' x 11'11'' | ||
| Lower Level | Bedroom | 11'6'' x 13'1'' | ||
| Lower Level | 3pc Bathroom | 7'4'' x 7'7'' | ||
| Lower Level | Recreation Room | 17'6'' x 15'1'' | ||
| Lower Level | Family Room | 22'1'' x 14'1'' | ||
| Main Level | Living Room | 17'10'' x 13'8'' | ||
| Main Level | Kitchen | 12'1'' x 11'3'' | ||
| Main Level | Foyer | 6'7'' x 13'7'' | ||
| Main Level | Dining Room | 11'11'' x 11'3'' |
https://www.realtor.ca/real-estate/27716594/345-rankin-drive-burlington
Interested?
Contact us for more information

Kevin Andrew
Salesperson
(905) 639-1683

2025 Maria Street Unit 4a
Burlington, Ontario L7R 0G6
(905) 634-7755
(905) 639-1683
www.royallepageburlington.ca/

Michael Andrew
Salesperson
(905) 639-1683

2025 Maria Street Unit 4
Burlington, Ontario L7R 0G6
(905) 634-7755
(905) 639-1683
www.royallepageburlington.ca/






















