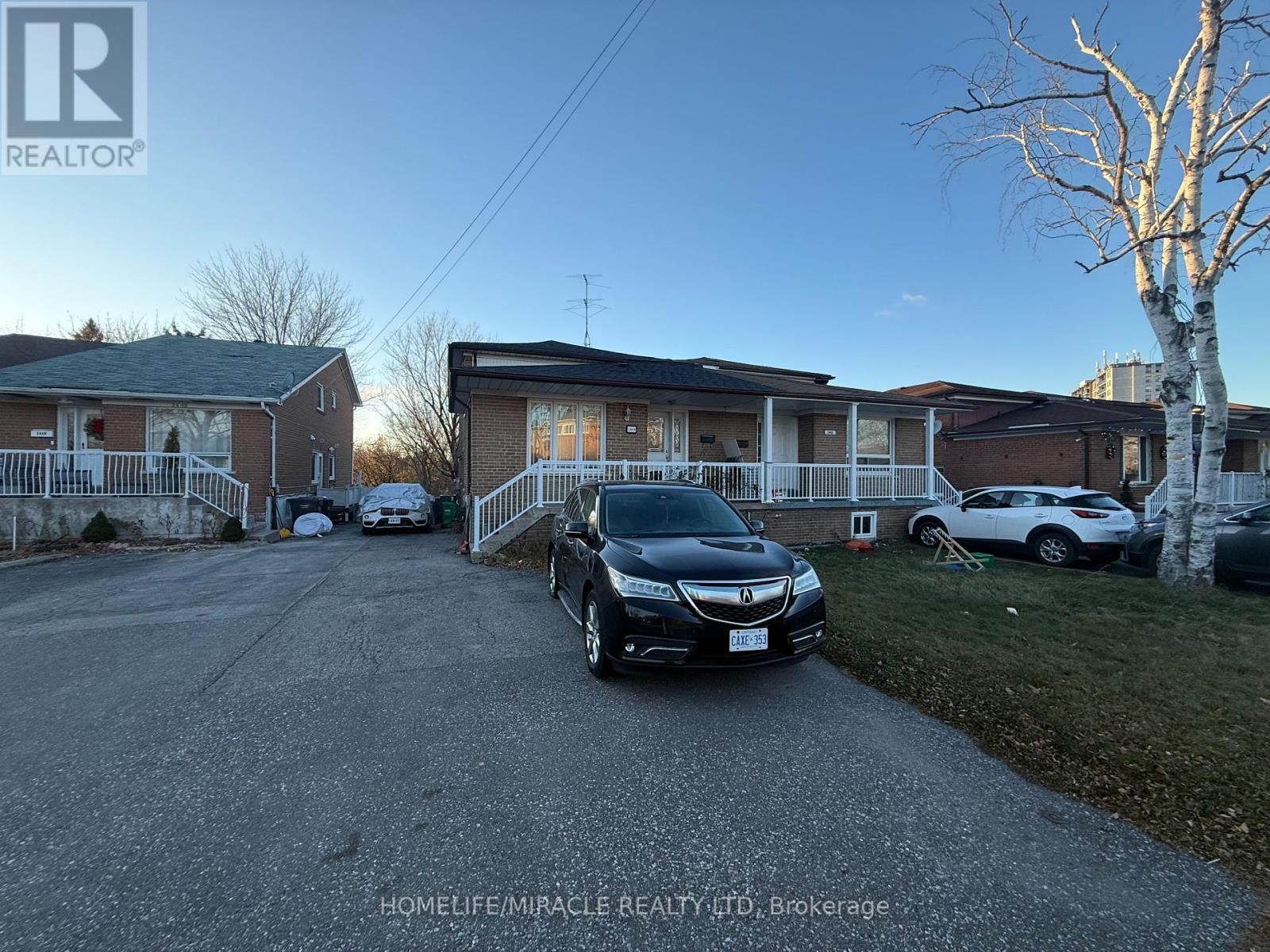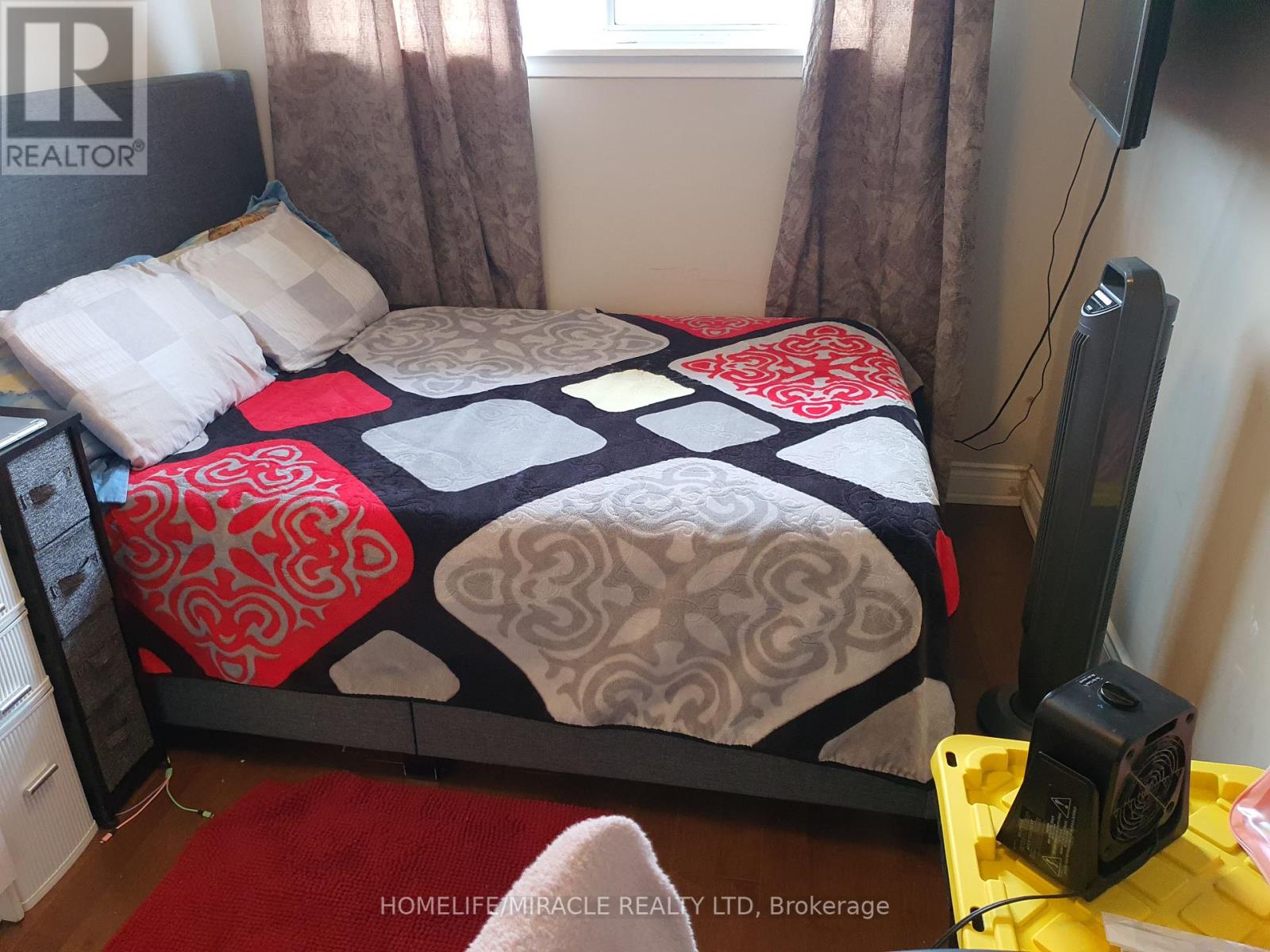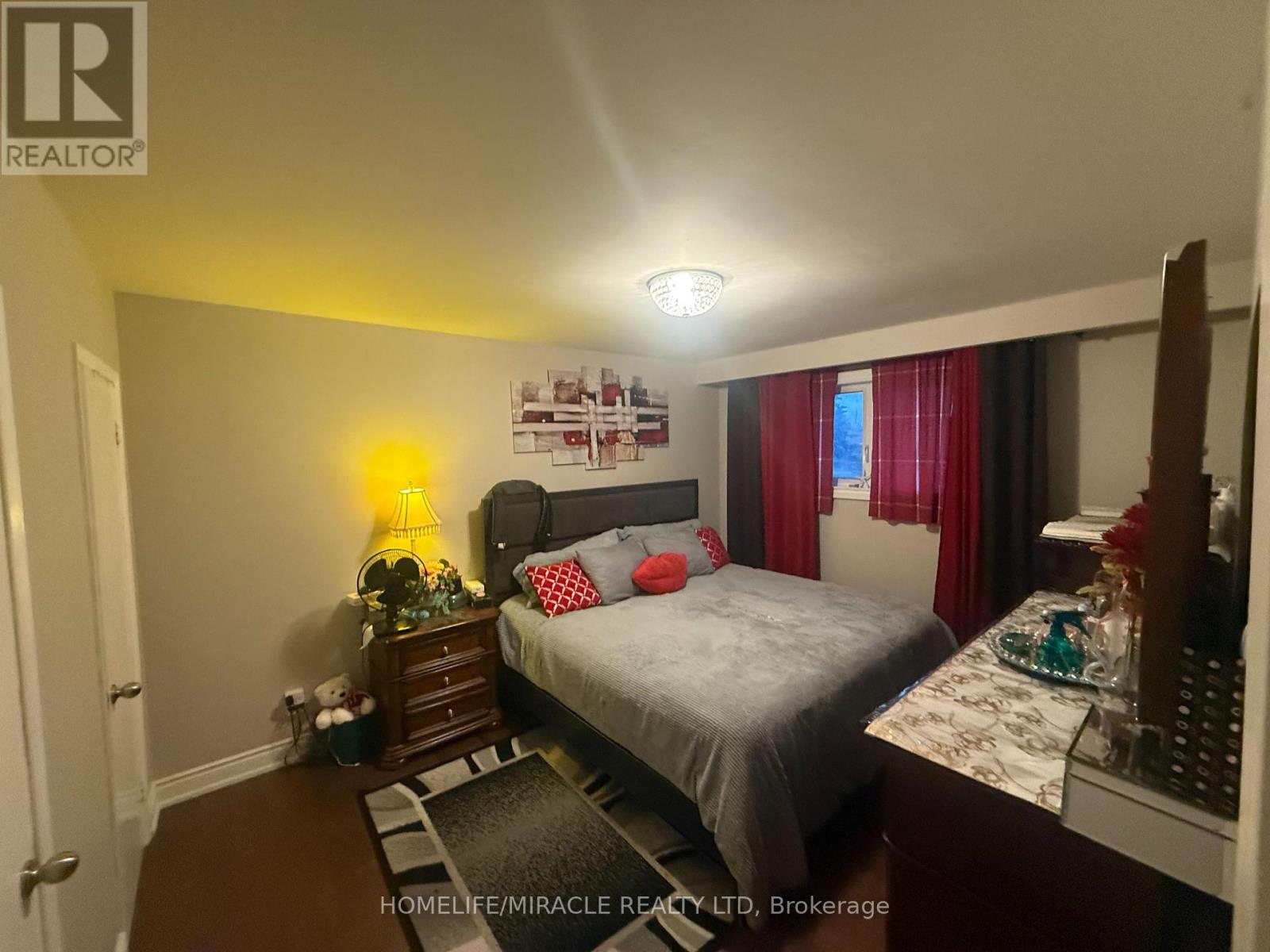3444 Laddie Crescent Mississauga, Ontario L4T 1N1
$999,999
Welcome to your dream home! This stunning 5-level backsplit offers a unique and versatile layout perfect for modern living. Located in a highly sought-after neighborhood, this home features 4+ parking spots, spacious bedrooms, a separate entrance ideal for multi-generational living or rental potential, and two kitchens convenient for large families or hosting gatherings. The basement suite includes a bedroom, kitchen, family room, and a 4-piece bathroom.This home combines comfort, style, and practicality. Its perfect for families looking for space and flexibility. (id:35492)
Property Details
| MLS® Number | W11893172 |
| Property Type | Single Family |
| Community Name | Malton |
| Parking Space Total | 4 |
Building
| Bathroom Total | 4 |
| Bedrooms Above Ground | 4 |
| Bedrooms Below Ground | 1 |
| Bedrooms Total | 5 |
| Appliances | Dryer, Refrigerator, Stove, Washer |
| Basement Features | Apartment In Basement, Separate Entrance |
| Basement Type | N/a |
| Construction Style Attachment | Semi-detached |
| Construction Style Split Level | Backsplit |
| Cooling Type | Central Air Conditioning |
| Exterior Finish | Brick |
| Flooring Type | Ceramic, Vinyl |
| Foundation Type | Poured Concrete |
| Half Bath Total | 1 |
| Heating Fuel | Natural Gas |
| Heating Type | Forced Air |
| Size Interior | 1,100 - 1,500 Ft2 |
| Type | House |
| Utility Water | Municipal Water |
Land
| Acreage | No |
| Sewer | Sanitary Sewer |
| Size Depth | 127 Ft |
| Size Frontage | 30 Ft ,3 In |
| Size Irregular | 30.3 X 127 Ft |
| Size Total Text | 30.3 X 127 Ft |
| Zoning Description | Res |
Rooms
| Level | Type | Length | Width | Dimensions |
|---|---|---|---|---|
| Second Level | Primary Bedroom | 3.8 m | 3.533 m | 3.8 m x 3.533 m |
| Second Level | Bedroom 2 | 3.5 m | 2.5 m | 3.5 m x 2.5 m |
| Second Level | Bedroom 3 | 3.5 m | 3.2 m | 3.5 m x 3.2 m |
| Basement | Bedroom | 4.06 m | 1.9 m | 4.06 m x 1.9 m |
| Basement | Bedroom 5 | 2.75 m | 2.75 m | 2.75 m x 2.75 m |
| Basement | Kitchen | 3 m | 2.9 m | 3 m x 2.9 m |
| Basement | Living Room | 5.3 m | 4 m | 5.3 m x 4 m |
| Main Level | Bedroom 4 | 3.6 m | 3.5 m | 3.6 m x 3.5 m |
| Main Level | Living Room | 5.8 m | 3.3 m | 5.8 m x 3.3 m |
| Main Level | Kitchen | 2.86 m | 2.44 m | 2.86 m x 2.44 m |
| Main Level | Eating Area | 3.7 m | 2.9 m | 3.7 m x 2.9 m |
Utilities
| Cable | Available |
| Sewer | Available |
https://www.realtor.ca/real-estate/27738484/3444-laddie-crescent-mississauga-malton-malton
Contact Us
Contact us for more information
Cleveland Lewis
Broker
clevelandlewis.com/
20-470 Chrysler Drive
Brampton, Ontario L6S 0C1
(905) 454-4000
(905) 463-0811



















