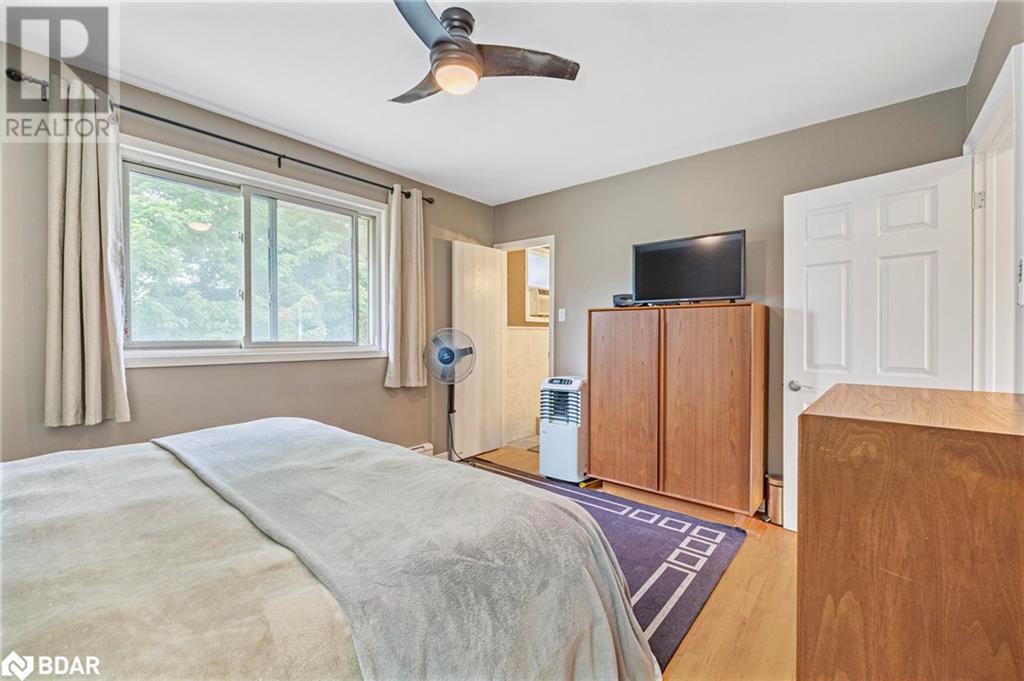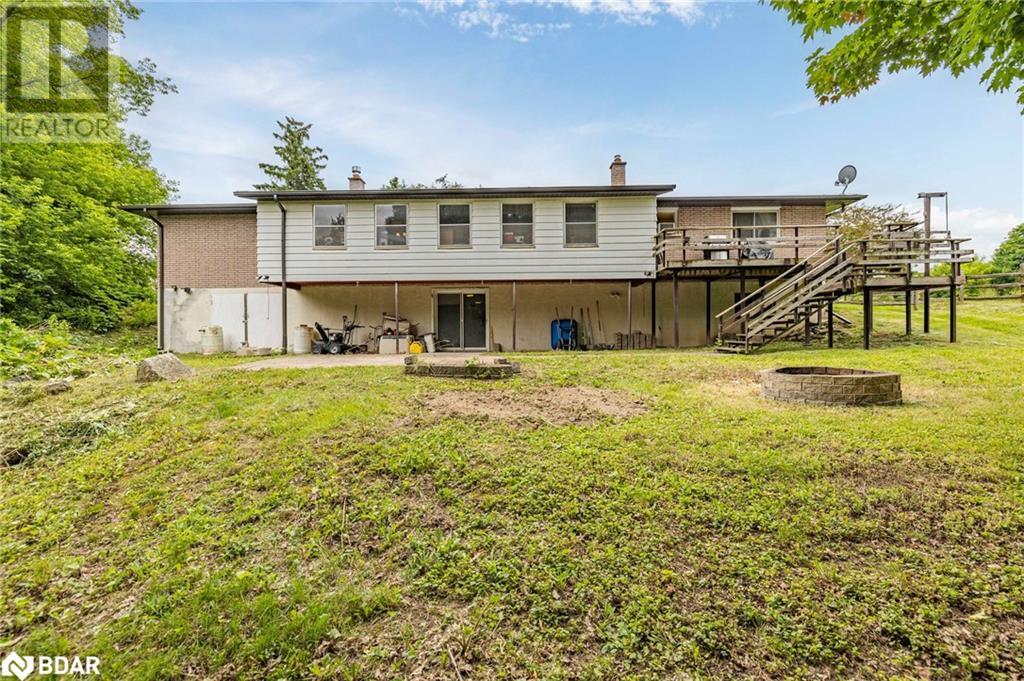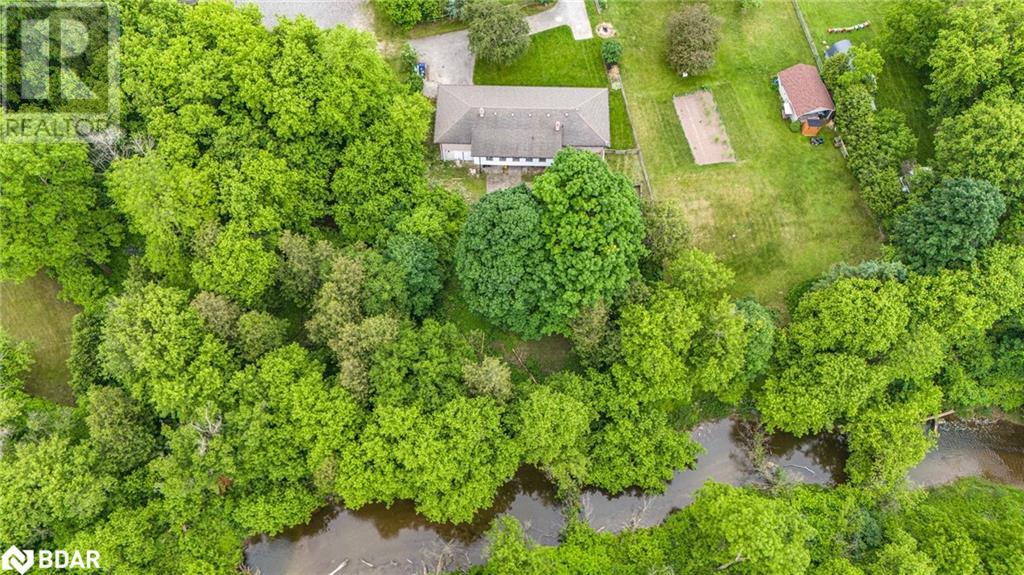344 Victoria Street E Alliston, Ontario L9R 1K3
$769,000
Sprawling ranch style bungalow with 3 Bedrooms, 3 bathrooms, 2 car garage with a basement walk-out and placed on a picturesque half acre in-town lot and boasting almost 100 feet of riverfront. Set back off the road, you'll feel like you are living a peaceful country life but with all the amenities of town life at your doorstep. This lovely home features a newly updated main bathroom, large family room, separate dining room and so much potential to create a separate unit for multi-generational living or for extra income with the walk-out lower level. (id:35492)
Property Details
| MLS® Number | 40685789 |
| Property Type | Single Family |
| Amenities Near By | Golf Nearby, Hospital, Place Of Worship, Schools |
| Community Features | Community Centre |
| Equipment Type | None |
| Parking Space Total | 6 |
| Rental Equipment Type | None |
| View Type | Direct Water View |
| Water Front Type | Waterfront On River |
Building
| Bathroom Total | 3 |
| Bedrooms Above Ground | 3 |
| Bedrooms Total | 3 |
| Appliances | Dishwasher, Dryer, Refrigerator, Stove, Washer, Hood Fan |
| Architectural Style | Bungalow |
| Basement Development | Partially Finished |
| Basement Type | Full (partially Finished) |
| Constructed Date | 1971 |
| Construction Style Attachment | Detached |
| Cooling Type | Window Air Conditioner |
| Exterior Finish | Brick |
| Fireplace Present | Yes |
| Fireplace Total | 1 |
| Fireplace Type | Insert |
| Half Bath Total | 1 |
| Heating Fuel | Natural Gas |
| Heating Type | Hot Water Radiator Heat |
| Stories Total | 1 |
| Size Interior | 2,511 Ft2 |
| Type | House |
| Utility Water | Dug Well, Well |
Parking
| Attached Garage |
Land
| Access Type | Highway Access |
| Acreage | No |
| Land Amenities | Golf Nearby, Hospital, Place Of Worship, Schools |
| Sewer | Septic System |
| Size Depth | 251 Ft |
| Size Frontage | 99 Ft |
| Size Total Text | 1/2 - 1.99 Acres |
| Surface Water | River/stream |
| Zoning Description | R1 |
Rooms
| Level | Type | Length | Width | Dimensions |
|---|---|---|---|---|
| Basement | Laundry Room | 10'3'' x 10'2'' | ||
| Basement | Recreation Room | 31'6'' x 26'3'' | ||
| Basement | 3pc Bathroom | 8'6'' x 9'1'' | ||
| Main Level | Sunroom | 37'1'' x 6'6'' | ||
| Main Level | 2pc Bathroom | 5'1'' x 3'4'' | ||
| Main Level | 4pc Bathroom | 7'0'' x 6'2'' | ||
| Main Level | Bedroom | 11'1'' x 10'7'' | ||
| Main Level | Bedroom | 12'7'' x 10'8'' | ||
| Main Level | Primary Bedroom | 10'10'' x 13'6'' | ||
| Main Level | Family Room | 19'1'' x 15'7'' | ||
| Main Level | Dining Room | 11'3'' x 13'8'' | ||
| Main Level | Kitchen | 12'2'' x 13'2'' |
https://www.realtor.ca/real-estate/27745842/344-victoria-street-e-alliston
Contact Us
Contact us for more information

Lorne Downey
Broker
(905) 936-5130
lornedowney.com/
367 Victoria Street East
Alliston, Ontario L9R 1J7
(705) 725-8255
(905) 936-5130
www.ronanrealty.com/





































